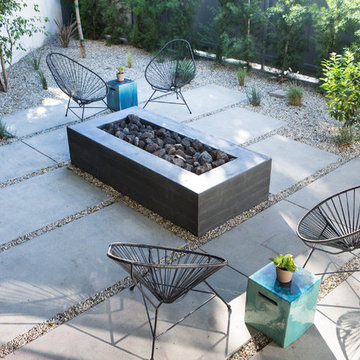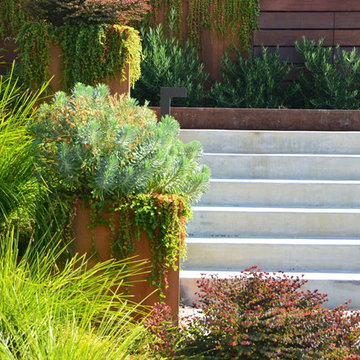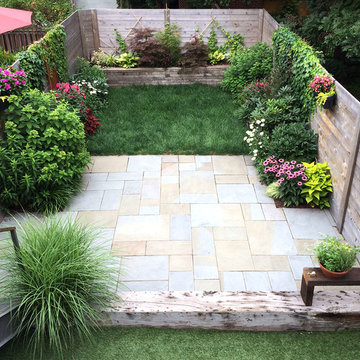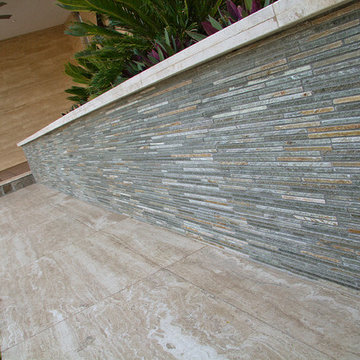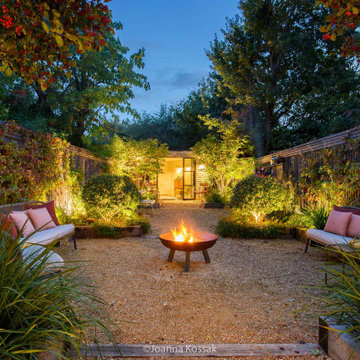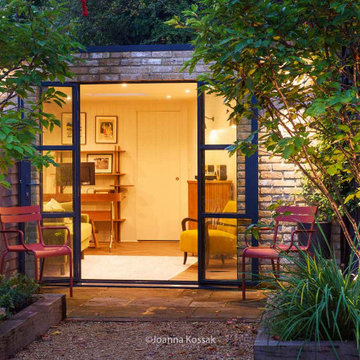モダンスタイルの庭の写真
絞り込み:
資材コスト
並び替え:今日の人気順
写真 841〜860 枚目(全 77,117 枚)
1/4
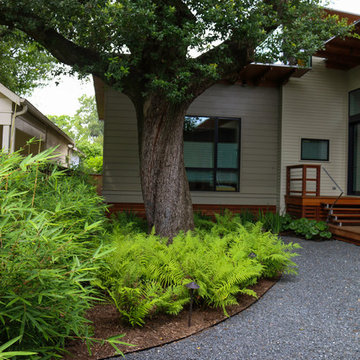
The clients courtyard was designed to work around the majestic live oak tree and its massive canopy. The fence is edged with Alphonse Karr Bamboo, and the elliptical bed at the foot of the tree showcase a mass planting of wood ferns. The courtyard houses an elongated ipe deck with floating wood and metal stairs. The ipe skirting offers an untraditional, but dynamic and distinct look.
希望の作業にぴったりな専門家を見つけましょう
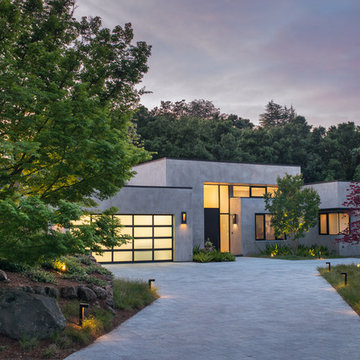
Entry courtyard at dusk.Jason Liske, photographer
サンフランシスコにあるモダンスタイルのおしゃれな庭 (コンクリート敷き ) の写真
サンフランシスコにあるモダンスタイルのおしゃれな庭 (コンクリート敷き ) の写真
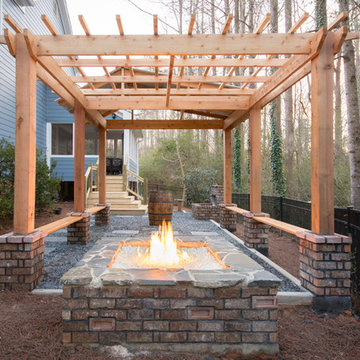
A great example of how a compact backyard can be turned into a beautiful outdoor haven. With a creative approach, this small space now boasts all the main features on the client's wish list: pergola, gas fire pit, water feature and covered patio area.
The square, horizontal/vertical layout gives a modern feel, which is merges with its wooded surroundings thanks to a combination of wood, brick, stone and slate. The height of the pergola frames the landscape and creates a cosy atmosphere under the surrounding tall trees.
Kristin Karch
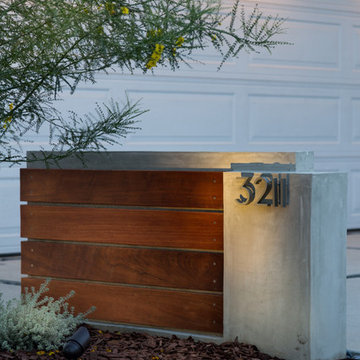
Dan Solomon
ロサンゼルスにある高級な中くらいな、夏のモダンスタイルのおしゃれな前庭 (ゼリスケープ、コンテナガーデン、半日向、コンクリート敷き ) の写真
ロサンゼルスにある高級な中くらいな、夏のモダンスタイルのおしゃれな前庭 (ゼリスケープ、コンテナガーデン、半日向、コンクリート敷き ) の写真
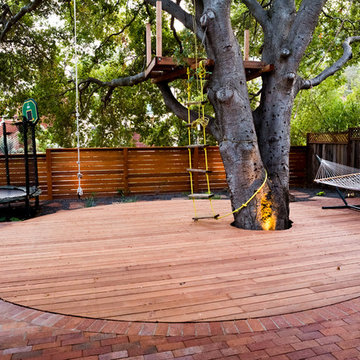
Kelsey Schweickert
サンフランシスコにある高級な中くらいなモダンスタイルのおしゃれな中庭 (ゼリスケープ、半日向、デッキ材舗装) の写真
サンフランシスコにある高級な中くらいなモダンスタイルのおしゃれな中庭 (ゼリスケープ、半日向、デッキ材舗装) の写真
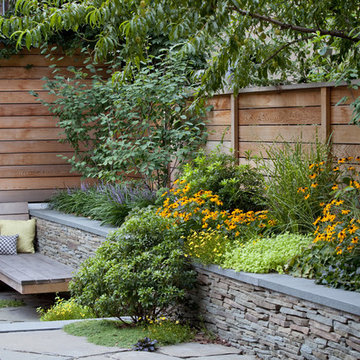
Cottage style planting in brooklyn, NY.
ニューヨークにある高級な中くらいな、夏のモダンスタイルのおしゃれな裏庭 (擁壁、半日向、天然石敷き) の写真
ニューヨークにある高級な中くらいな、夏のモダンスタイルのおしゃれな裏庭 (擁壁、半日向、天然石敷き) の写真
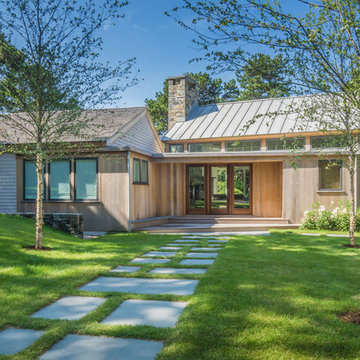
This contemporary home is located on Cape Cod in Orleans Massachusetts. The landscape design features a bluestone walkway, River Birch, granite retaining wall, an Ipe deck and an ocean view. The home was a complete renovation designed in a modern style. It's open floor plan and large floor to ceiling windows provide an unencumbered view of the natural surroundings.
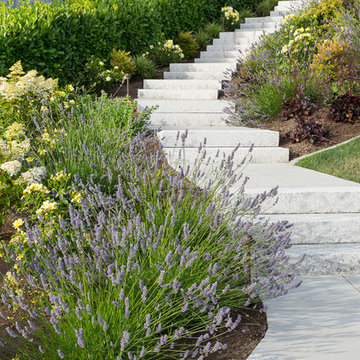
This new construction home was in need of a complete landscape design and installation. All details were considered to create intimate spaces as well as a sweeping backyard landscape to compliment the views from the home.
The home sits on two lots which allowed it to be built at the desired size.
The front yard includes a modern entry courtyard featuring bluestone, decorative gravel and granite sculpture - as well as decorative concrete planters.
The backyard has several levels. The upper level is an expanse of lawn with hedging. The middle tier planting softens the poured concrete wall. A steep slope descends to the street below. The homeowners wanted to create access from parking below to the home above, so a series of pavers and granite risers was designed to create a comfortable pathway that also forms the focal point of the backyard. Ecoturf lawn was installed on the slope to minimize the need for water and mowing. Concrete edging deliniates the lawn from the beds where a mixture of evergreen and deciduous plants create year-round interest.
The overall result includes modern details and some sweeping curves that draw the eye up to the home from the street below
Wiilam Wright Photography
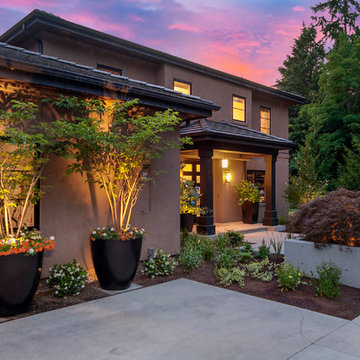
An existing home on Hunts Point was in need of a landscape renovation. SCJ Studio transformed the existing, uneven and small pool terrace from “afterthought” to an expansive outdoor amenity oasis with a built in gas firepit, ipe deck on a single level, and included a new privacy fence, raised corten steel planters and dramatic lighting. A new side garden with play lawn for the kids included raised cedar planting beds, crushed granite steel edged walkways, lighting and thoughtful planting.
Photo: Andrew Webb
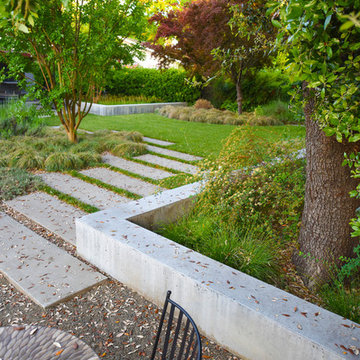
Concrete Pads and Seating Walls
サクラメントにある高級な中くらいなモダンスタイルのおしゃれな裏庭 (ゼリスケープ、半日向、コンクリート敷き ) の写真
サクラメントにある高級な中くらいなモダンスタイルのおしゃれな裏庭 (ゼリスケープ、半日向、コンクリート敷き ) の写真
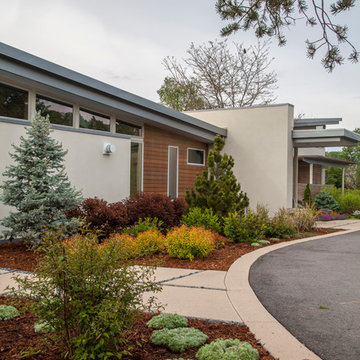
Modern Courtyard integrated with home style, view corridors and flow patterns. Concrete has sand finish, artificial turf is installed between the pavers, IPE deck tiles used for dining area and restoration hardware fire pit was used.

A couple by the name of Claire and Dan Boyles commissioned Exterior Worlds to develop their back yard along the lines of a French Country garden design. They had recently designed and built a French Colonial style house. Claire had been very involved in the architectural design, and she communicated extensively her expectations for the landscape.
The aesthetic we ultimately created for them was not a traditional French country garden per se, but instead was a variation on the symmetry, color, and sense of formality associated with this design. The most notable feature that we added to the estate was a custom swimming pool installed just to the rear of the home. It emphasized linearity, complimentary right angles, and it featured a luxury spa and pool fountain. We built the coping around the pool out of limestone, and we used concrete pavers to build the custom pool patio. We then added French pottery in various locations around the patio to balance the stonework against the look and structure of the home.
We added a formal garden parallel to the pool to reflect its linear movement. Like most French country gardens, this design is bordered by sheered bushes and emphasizes straight lines, angles, and symmetry. One very interesting thing about this garden is that it is consist entirely of various shades of green, which lends itself well to the sense of a French estate. The garden is bordered by a taupe colored cedar fence that compliments the color of the stonework.
Just around the corner from the back entrance to the house, there lies a double-door entrance to the master bedroom. This was an ideal place to build a small patio for the Boyles to use as a private seating area in the early mornings and evenings. We deviated slightly from strict linearity and symmetry by adding pavers that ran out like steps from the patio into the grass. We then planted boxwood hedges around the patio, which are common in French country garden design and combine an Old World sensibility with a morning garden setting.
We then completed this portion of the project by adding rosemary and mondo grass as ground cover to the space between the patio, the corner of the house, and the back wall that frames the yard. This design is derivative of those found in morning gardens, and it provides the Boyles with a place where they can step directly from their bedroom into a private outdoor space and enjoy the early mornings and evenings.
We further develop the sense of a morning garden seating area; we deviated slightly from the strict linear forms of the rest of the landscape by adding pavers that ran like steps from the patio and out into the grass. We also planted rosemary and mondo grass as ground cover to the space between the patio, the corner of the house, and the back wall that borders this portion of the yard.
We then landscaped the front of the home with a continuing symmetry reminiscent of French country garden design. We wanted to establish a sense of grand entrance to the home, so we built a stone walkway that ran all the way from the sidewalk and then fanned out parallel to the covered porch that centers on the front door and large front windows of the house. To further develop the sense of a French country estate, we planted a small parterre garden that can be seen and enjoyed from the left side of the porch.
On the other side of house, we built the Boyles a circular motorcourt around a large oak tree surrounded by lush San Augustine grass. We had to employ special tree preservation techniques to build above the root zone of the tree. The motorcourt was then treated with a concrete-acid finish that compliments the brick in the home. For the parking area, we used limestone gravel chips.
French country garden design is traditionally viewed as a very formal style intended to fill a significant portion of a yard or landscape. The genius of the Boyles project lay not in strict adherence to tradition, but rather in adapting its basic principles to the architecture of the home and the geometry of the surrounding landscape.
For more the 20 years Exterior Worlds has specialized in servicing many of Houston's fine neighborhoods.
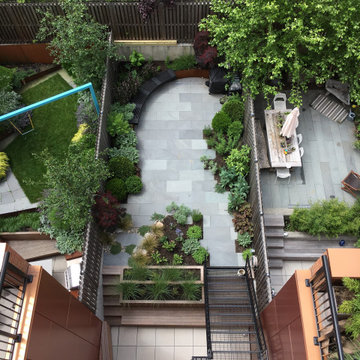
Contemporary take on a typical narrow rectangular new built townhouse garden. Curved Corten steel border works as focal feature with a floating curved bench. Mediterranean plant pallet gives this garden a warmer feel. Paved center gives this family with kids plenty o room to run and play.
モダンスタイルの庭の写真
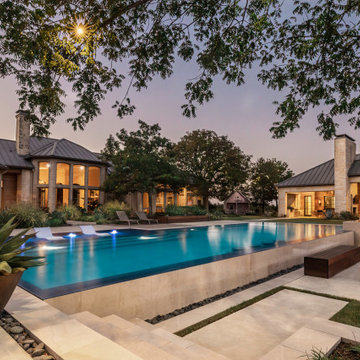
A modern luxury pool and outdoor living area addition to an expansive ranch property located in Celina, TX just a few minutes north of Dallas. This project created a large, infinity edge pool to enhance the dramatic views from the house to the rest of the ranch property. Details included are a glass tile infinity edge, perimeter overflow pool, concrete and ipe wood deck, raised overflow spa, fire pit seating area all enhanced by the addition of mature trees and native plantings.
43
