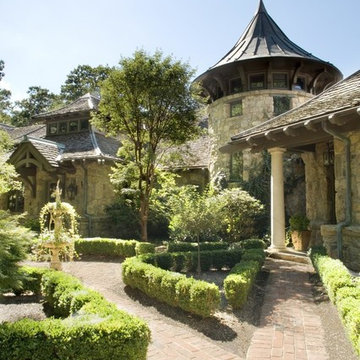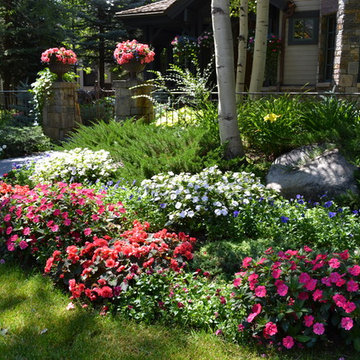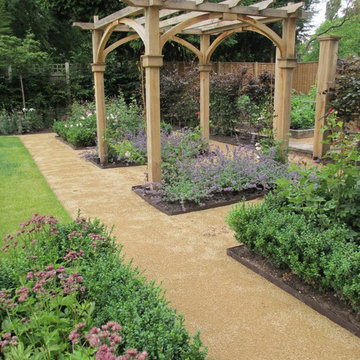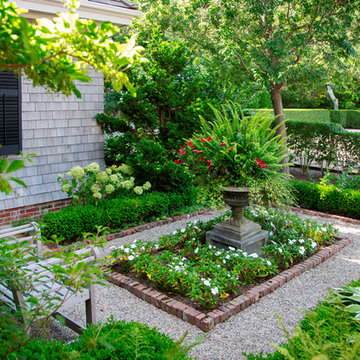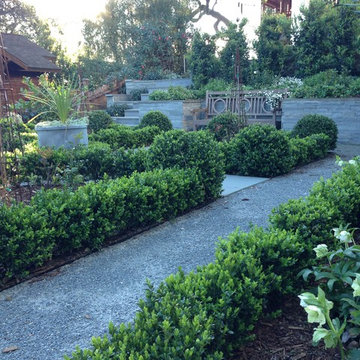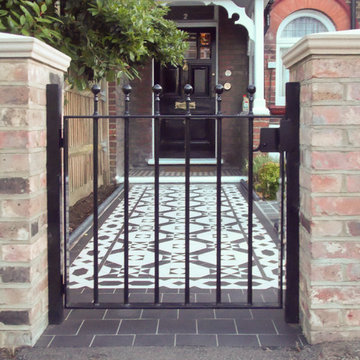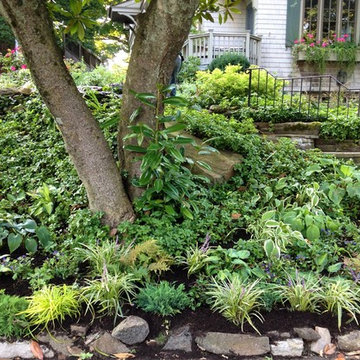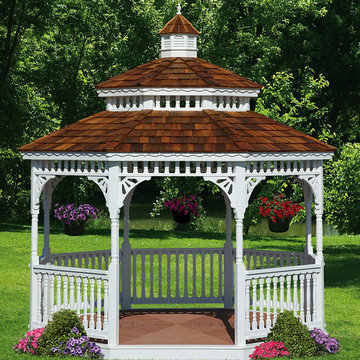ヴィクトリアン調の庭の写真
絞り込み:
資材コスト
並び替え:今日の人気順
写真 1〜20 枚目(全 2,559 枚)
1/2

A refurbished Queen Anne needed privacy from a busy street corner while not feeling like it was behind a privacy hedge. A mixed use of evergreen trees and shrubs, deciduous plants and perennials give a warm cottage feel while creating the privacy the garden needed from the street.
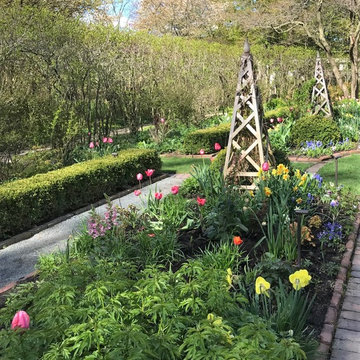
The Shakespeare Garden at Northwestern University already looks amazing this spring. This is one of the special sites in the Chicago area we are honored to steward.
(Photo by TThornton)
希望の作業にぴったりな専門家を見つけましょう
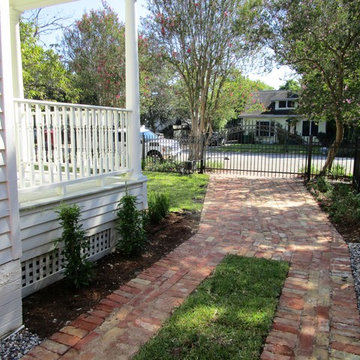
Ravenscourt Landscaping & Design LLC
ヒューストンにあるお手頃価格の中くらいなヴィクトリアン調のおしゃれな横庭 (半日向、レンガ敷き) の写真
ヒューストンにあるお手頃価格の中くらいなヴィクトリアン調のおしゃれな横庭 (半日向、レンガ敷き) の写真
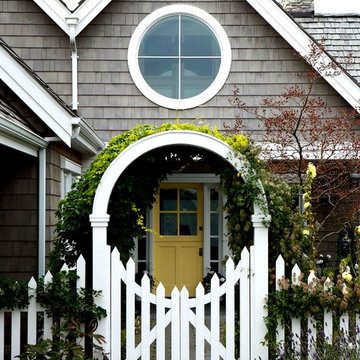
Entry gate. Photography by Ian Gleadle.
シアトルにあるヴィクトリアン調のおしゃれな前庭 (天然石敷き) の写真
シアトルにあるヴィクトリアン調のおしゃれな前庭 (天然石敷き) の写真
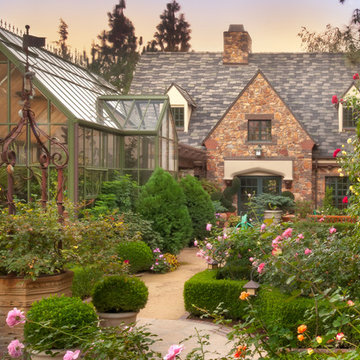
In keeping with the estate’s traditional English Tudor style 10,000 sq. ft. of gardens were designed. The English Gardens are characterized by regular, geometric planting patterns and pathways, with antique decorative accessories heightening their old-world feel. Special nooks and hideaways, coupled with the sound of cascading water in fountains, create a serene environment, while delicate lighting in planter boxes makes the garden perfect for early evening strolls.
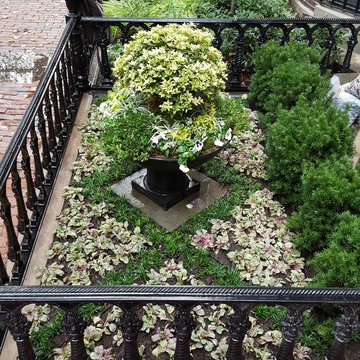
South end entrance garden with parterre design and contemporary decorative urn.
ボストンにあるヴィクトリアン調のおしゃれな庭 (コンテナガーデン) の写真
ボストンにあるヴィクトリアン調のおしゃれな庭 (コンテナガーデン) の写真
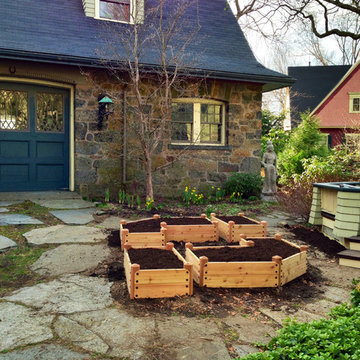
A small, disused planting area in an urban neighborhood was converted into a tidy, productive kitchen garden by the addition of raised cedar beds.
ボストンにある低価格の小さな、夏のヴィクトリアン調のおしゃれな庭 (半日向、天然石敷き) の写真
ボストンにある低価格の小さな、夏のヴィクトリアン調のおしゃれな庭 (半日向、天然石敷き) の写真
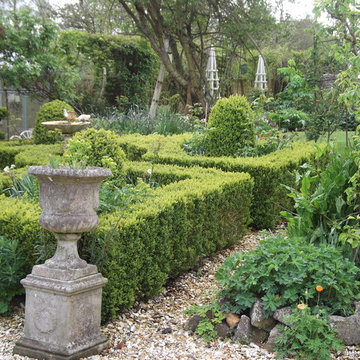
Topiary is a fantastic way of adding evergreen structure to a garden. You may think that you won't be able to or can't get the budget together for an amazing garden like this with no budget to speak of.But you can plant your own -( free-) box parterre- by taking box cuttings, either from a friend who is trimming their box plants, or by going into the forest and taking some cuttings.Box is a tree that grows in the wild in many forests.Box cuttings taken in late summer or early autumn will root quickly and be ready for planting out the following spring.
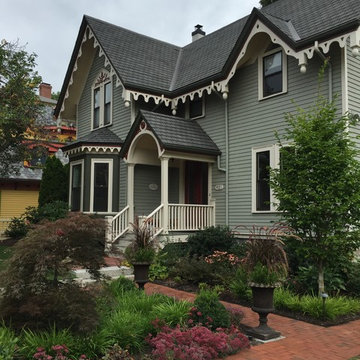
Front garden, two years after installation.
ボストンにあるお手頃価格の中くらいな、夏のヴィクトリアン調のおしゃれな庭 (日向、レンガ敷き) の写真
ボストンにあるお手頃価格の中くらいな、夏のヴィクトリアン調のおしゃれな庭 (日向、レンガ敷き) の写真
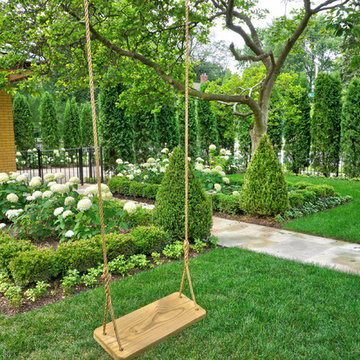
--Historic / National Landmark
--House designed by prominent architect Frederick R. Schock, 1924
--Grounds designed and constructed by: Arrow. Land + Structures in Spring/Summer of 2017
--Photography: Marco Romani, RLA State Licensed Landscape Architect
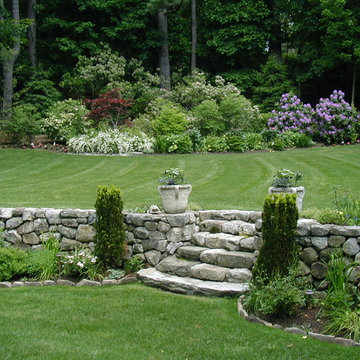
The raised yard is separated from the terrace area with a rugged fieldstone wall and stone steps.
A Leonard
ボストンにある巨大なヴィクトリアン調のおしゃれな庭の写真
ボストンにある巨大なヴィクトリアン調のおしゃれな庭の写真
ヴィクトリアン調の庭の写真
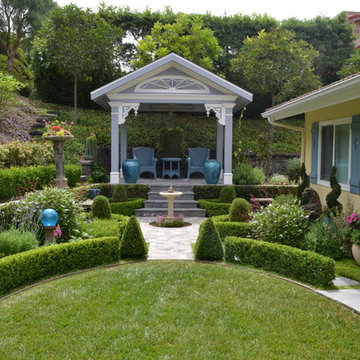
Garden pavilion
Remington construction Services
オレンジカウンティにある低価格の小さなヴィクトリアン調のおしゃれな庭の写真
オレンジカウンティにある低価格の小さなヴィクトリアン調のおしゃれな庭の写真
1
