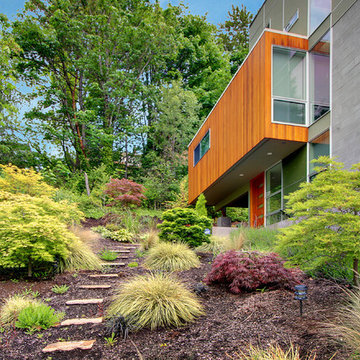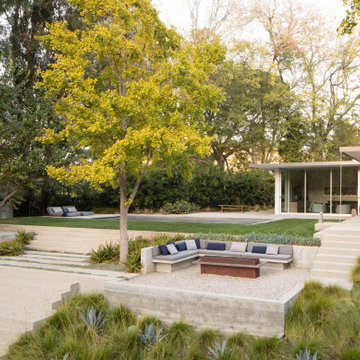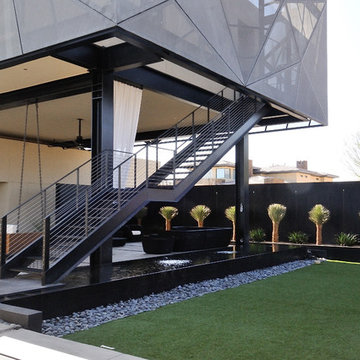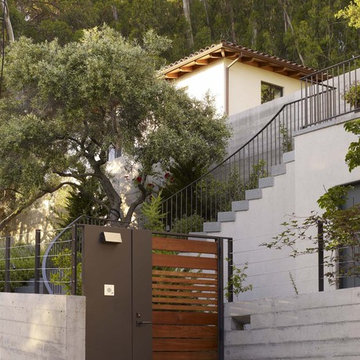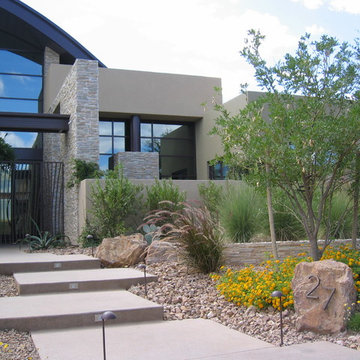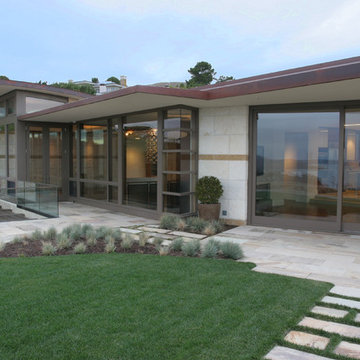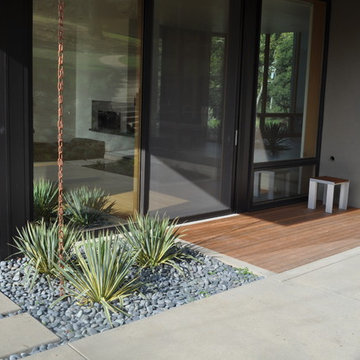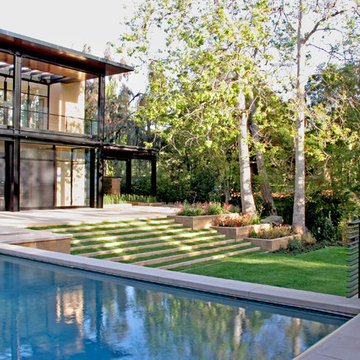モダンスタイルの庭 (階段) の写真
絞り込み:
資材コスト
並び替え:今日の人気順
写真 1〜20 枚目(全 70 枚)
1/3
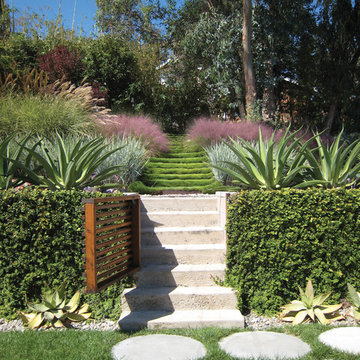
An axis through the hillside layers with korean grass steps above.
ロサンゼルスにあるお手頃価格の秋の、中くらいなモダンスタイルのおしゃれな庭 (日向、傾斜地、ゼリスケープ、コンクリート敷き 、階段) の写真
ロサンゼルスにあるお手頃価格の秋の、中くらいなモダンスタイルのおしゃれな庭 (日向、傾斜地、ゼリスケープ、コンクリート敷き 、階段) の写真
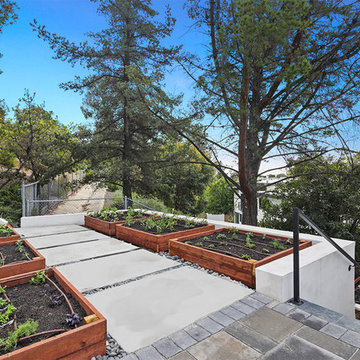
Herb garden
ロサンゼルスにある広いモダンスタイルのおしゃれな庭 (コンテナガーデン、階段、日向、コンクリート敷き 、金属フェンス) の写真
ロサンゼルスにある広いモダンスタイルのおしゃれな庭 (コンテナガーデン、階段、日向、コンクリート敷き 、金属フェンス) の写真
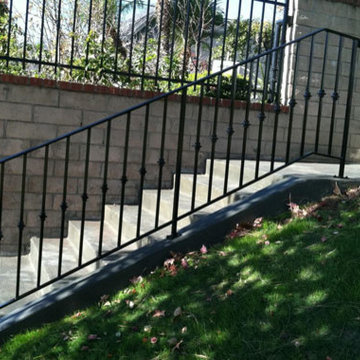
Outdoor wrought iron stair handrails installation Los Anegeles.
ロサンゼルスにあるお手頃価格の小さな、秋のモダンスタイルのおしゃれな庭 (日陰、コンクリート敷き 、階段、金属フェンス) の写真
ロサンゼルスにあるお手頃価格の小さな、秋のモダンスタイルのおしゃれな庭 (日陰、コンクリート敷き 、階段、金属フェンス) の写真
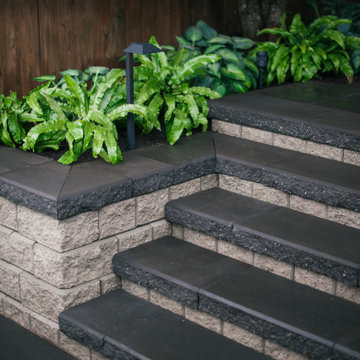
Concrete block retaining wall and stairs. Natural colour block with charcoal caps and treads. Modern landscape light and planting provide contrast.
バンクーバーにあるモダンスタイルのおしゃれな裏庭 (半日向、コンクリート敷き 、階段) の写真
バンクーバーにあるモダンスタイルのおしゃれな裏庭 (半日向、コンクリート敷き 、階段) の写真
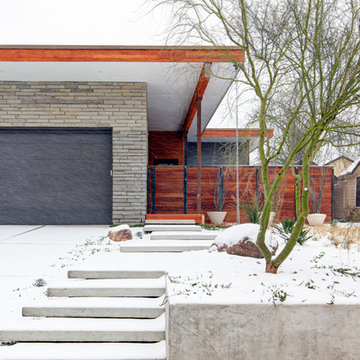
Designed by Norman Ward, AIA
Photo by Chad Davis, AIA
ダラスにある冬のモダンスタイルのおしゃれな前庭 (日向、階段) の写真
ダラスにある冬のモダンスタイルのおしゃれな前庭 (日向、階段) の写真
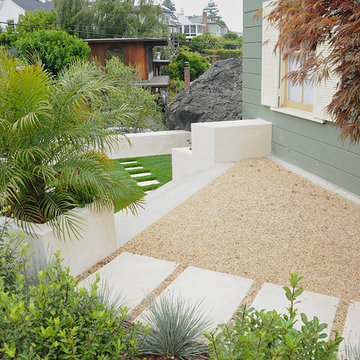
Stepped backyard terrace, to allow for future new french door access in lieu of window
サンフランシスコにある秋のモダンスタイルのおしゃれな庭 (砂利舗装、階段) の写真
サンフランシスコにある秋のモダンスタイルのおしゃれな庭 (砂利舗装、階段) の写真
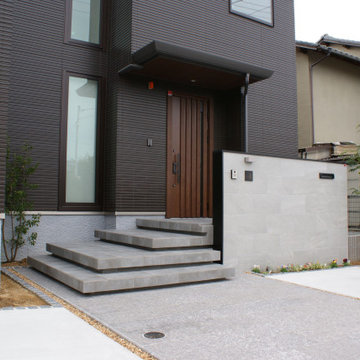
スタイリッシュなデザインに浮遊感のある階段が特徴の外構エントランスです。専門的な分類ではファサードと言います。グレー色の濃淡でアクセントを付けつつ、今までなかった階段を目指しました。階段自体が独立し1段1段がまるで浮いているように見える設計にしました。ディテールのこだわりは階段ひとつひとつが分厚くすることによって高級感を感じて頂けるように考えてあります。季節のかわいいお話も植えてアクセントにしました。
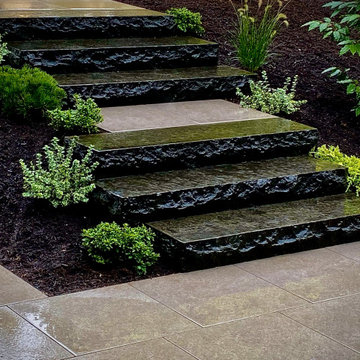
Basalt stone steps with porcelain slab walkway and patio. Modern front entry walkway and stairs.
バンクーバーにあるモダンスタイルのおしゃれな前庭 (階段、半日向) の写真
バンクーバーにあるモダンスタイルのおしゃれな前庭 (階段、半日向) の写真

Guadalajara, San Clemente Coastal Modern Remodel
This major remodel and addition set out to take full advantage of the incredible view and create a clear connection to both the front and rear yards. The clients really wanted a pool and a home that they could enjoy with their kids and take full advantage of the beautiful climate that Southern California has to offer. The existing front yard was completely given to the street, so privatizing the front yard with new landscaping and a low wall created an opportunity to connect the home to a private front yard. Upon entering the home a large staircase blocked the view through to the ocean so removing that space blocker opened up the view and created a large great room.
Indoor outdoor living was achieved through the usage of large sliding doors which allow that seamless connection to the patio space that overlooks a new pool and view to the ocean. A large garden is rare so a new pool and bocce ball court were integrated to encourage the outdoor active lifestyle that the clients love.
The clients love to travel and wanted display shelving and wall space to display the art they had collected all around the world. A natural material palette gives a warmth and texture to the modern design that creates a feeling that the home is lived in. Though a subtle change from the street, upon entering the front door the home opens up through the layers of space to a new lease on life with this remodel.

A local Houston art collector hired us to create a low maintenance, sophisticated, contemporary landscape design. She wanted her property to compliment her eclectic taste in architecture, outdoor sculpture, and modern art. Her house was built with a minimalist approach to decoration, emphasizing right angles and windows instead of architectural keynotes. The west wing of the house was only one story, while the east wing was two-story. The windows in both wings were larger than usual, so that visitors could see her art collection from the home’s exterior. Near one of the large rear windows, there was an abstract metal sculpture designed in the form of a spiral.
When she initially contacted us, the surrounding property had only a few trees and indigenous grass as vegetation. This was actually a good beginning point with us, because it allowed us to develop a contemporary landscape design that featured a very linear, crisp look supportive of the home and its contents. We began by planting a garden around the large contemporary sculpture near the window. Landscape designers planted horsetail reed under windows, along the sides of the home, and around the corners. This vegetation is very resilient and hardy, and requires little trimming, weeding, or mulching. This helped unite the diverse elements of sculpture, contemporary architecture, and landscape design into a more fluid harmony that preserved the proportions of each unique element, but eliminated any tendency for the elements to clash with one another.
We then added two stonework designs to the landscape surrounding the contemporary art collection and home. The first was a linear walkway we build from concrete pads purchased through a retail vendor as a cost-saving benefit to our client. We created this walkway to follow the perimeter of the home so that visitors could walk around the entire property and admire the outdoor sculptures and the collections of modern art visible through the windows. This was especially enjoyable at night, when the entire home was brightly lit from within.
To add a touch of tranquility and quite repose to the stark right angles of the home and surrounding contemporary landscape, we designed a special seating area toward the northwest corner of the property. We wanted to create a sense of contemplation in this area, so we departed from the linear and angular designs of the surrounding landscape and established a theme of circular geometry. We laid down gravel as ground cover, then placed large, circular pads arranged like giant stepping stones that led up to a stone patio filled with chairs. The shape of the granite pads and the contours of the graveled area further complimented the spirals and turns in the outdoor metal sculpture, and balanced the entire contemporary landscape design with proportional geometric forms of lines, angles, and curves.
This particular contemporary landscape design also has a sense of movement attached to it. All stonework leads to a destination of some sort. The linear pathway provides a guided tour around the home, garden, and modern art collection. The granite pathway stones create movement toward separate space where the entire experience of art, vegetation, and architecture can be viewed and experienced as a unity.
Contemporary landscaping designs like create form out of feeling by using basic geometric forms and variations of forms. Sometimes very stark forms are used to create a sense of absolutism or contrast. At other times, forms are blended, or even distorted to suggest a sense of complex emotion, or a sense of multi-dimensional reality. The exact nature of the design is always highly subjective, and developed on a case-by-case basis with the client.
モダンスタイルの庭 (階段) の写真
1

