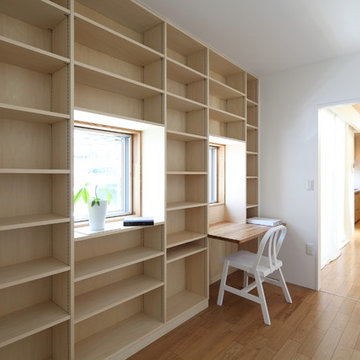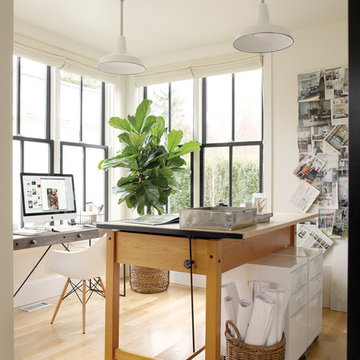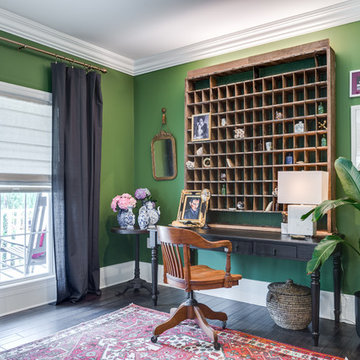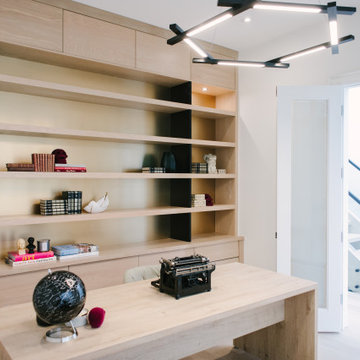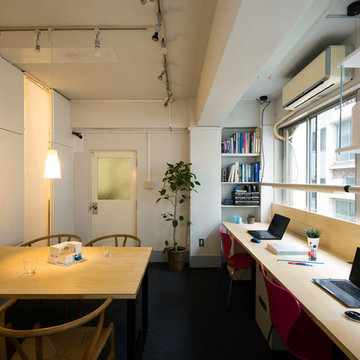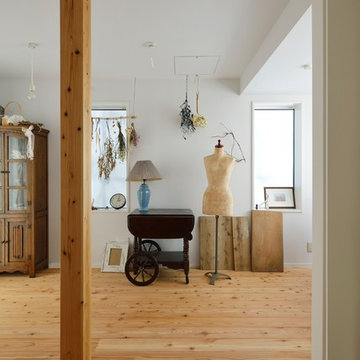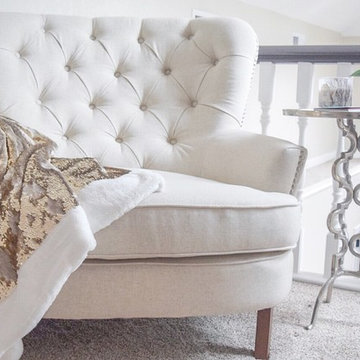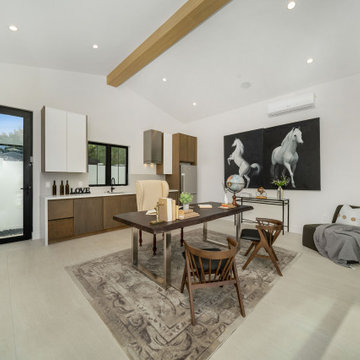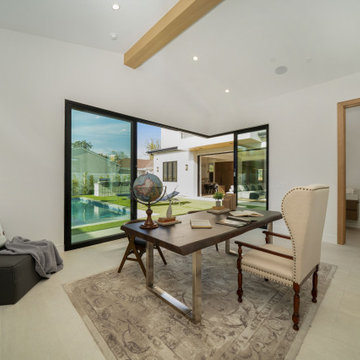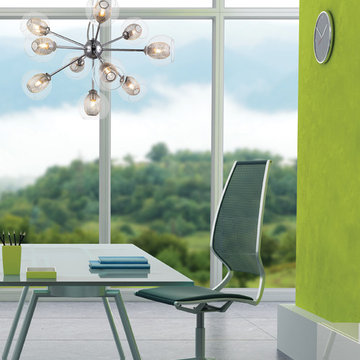モダンスタイルのアトリエ・スタジオ (暖炉なし、ベージュの床、黒い床、黄色い床) の写真
絞り込み:
資材コスト
並び替え:今日の人気順
写真 1〜20 枚目(全 28 枚)
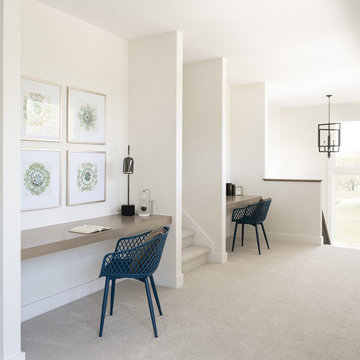
Our studio designed this luxury home by incorporating the house's sprawling golf course views. This resort-like home features three stunning bedrooms, a luxurious master bath with a freestanding tub, a spacious kitchen, a stylish formal living room, a cozy family living room, and an elegant home bar.
We chose a neutral palette throughout the home to amplify the bright, airy appeal of the home. The bedrooms are all about elegance and comfort, with soft furnishings and beautiful accessories. We added a grey accent wall with geometric details in the bar area to create a sleek, stylish look. The attractive backsplash creates an interesting focal point in the kitchen area and beautifully complements the gorgeous countertops. Stunning lighting, striking artwork, and classy decor make this lovely home look sophisticated, cozy, and luxurious.
---
Project completed by Wendy Langston's Everything Home interior design firm, which serves Carmel, Zionsville, Fishers, Westfield, Noblesville, and Indianapolis.
For more about Everything Home, see here: https://everythinghomedesigns.com/
To learn more about this project, see here:
https://everythinghomedesigns.com/portfolio/modern-resort-living/
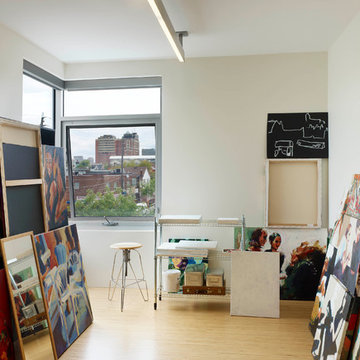
This impressive detached building is located in the heart of the bustling Dundas West strip, and presents a unique opportunity for creative live + work space.
Designed by Kohn Shnier Architects, the building was completed in 2008 and has been owner-occupied ever since. Modern steel and concrete construction enable clear spans throughout, and the virtual elimination of bulkheads. The main floor features a dynamic retail space, that connects to a lower level with high ceilings – perfect as a workshop, atelier or as an extension of the retail.
Upstairs, a spacious loft-like apartment is spread over 2 floors. The mainfloor includes a decadent chef’s kitchen finished in Corian, with a large eat-at island. The combined living & dining rooms connect with a large south-facing terrace with exceptional natural light and neighbourhood views. Upstairs, the master bathroom features abundant built-in closets, together with a generous ensuite bathroom. A second open space is presently used as a studio, but is easily converted to a closed 2nd bedroom.
Parking is provided at the rear of the building, and the rooftop functions as a green roof. The finest materials have been used in this very special building, from anodized aluminium windows paired with black manganese brick, to high quality appliances and dual furnaces to provide adequate heating and fire separation between the retail and residential units. Photo by Tom Arban
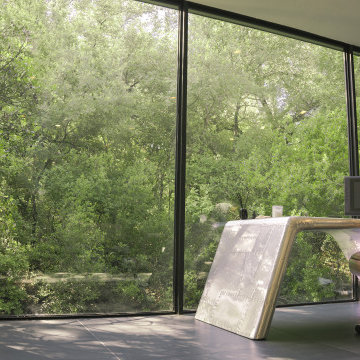
The writer's home office/studio features a glass wall view of the creek bed and forest edge.
See the Ink+Well project, a modern home addition on a steep, creek-front hillside.
https://www.hush.house/portfolio/ink-well

Hi everyone:
My home office design
ready to work as B2B with interior designers
you can see also the video for this project
https://www.youtube.com/watch?v=-FgX3YfMRHI
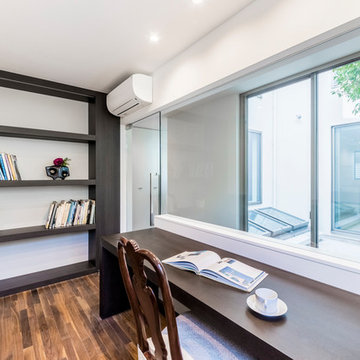
多くの蔵書やコレクションを収めることのできる書斎。中庭に向かって大きく開かれた開口からは中庭のシンボルツリーの姿が。
モダンスタイルのおしゃれなアトリエ・スタジオ (白い壁、淡色無垢フローリング、暖炉なし、自立型机、ベージュの床) の写真
モダンスタイルのおしゃれなアトリエ・スタジオ (白い壁、淡色無垢フローリング、暖炉なし、自立型机、ベージュの床) の写真
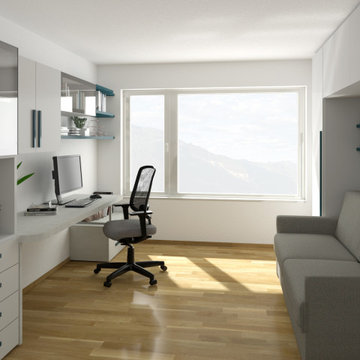
Progetto per stanza-studio di 11 mq - Render fotorealistico
他の地域にある中くらいなモダンスタイルのおしゃれなアトリエ・スタジオ (白い壁、淡色無垢フローリング、暖炉なし、造り付け机、ベージュの床) の写真
他の地域にある中くらいなモダンスタイルのおしゃれなアトリエ・スタジオ (白い壁、淡色無垢フローリング、暖炉なし、造り付け机、ベージュの床) の写真
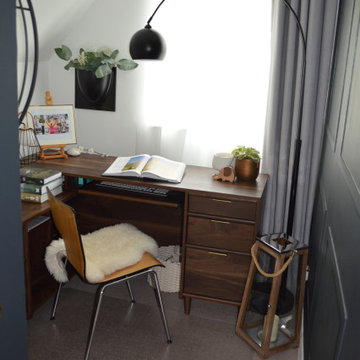
ウィルトシャーにあるお手頃価格の小さなモダンスタイルのおしゃれなアトリエ・スタジオ (黒い壁、カーペット敷き、暖炉なし、自立型机、ベージュの床、三角天井、パネル壁) の写真
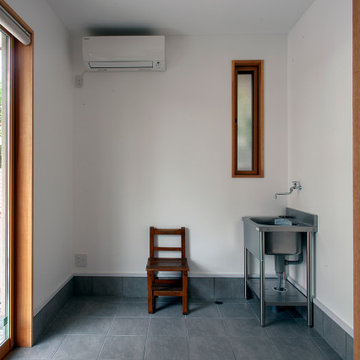
玄関三和土に引き戸があり、隣の部屋には土間の空間で、陶芸をされる奥様のアトリエスペースとなっています。
東京23区にあるお手頃価格の中くらいなモダンスタイルのおしゃれなアトリエ・スタジオ (白い壁、磁器タイルの床、暖炉なし、自立型机、黒い床) の写真
東京23区にあるお手頃価格の中くらいなモダンスタイルのおしゃれなアトリエ・スタジオ (白い壁、磁器タイルの床、暖炉なし、自立型机、黒い床) の写真

自宅で仕事をされるための小さな仕事場。窓の下に貼られているのは、コルクシート。
Photo by:吉田誠
東京23区にあるモダンスタイルのおしゃれなアトリエ・スタジオ (茶色い壁、合板フローリング、暖炉なし、造り付け机、ベージュの床) の写真
東京23区にあるモダンスタイルのおしゃれなアトリエ・スタジオ (茶色い壁、合板フローリング、暖炉なし、造り付け机、ベージュの床) の写真
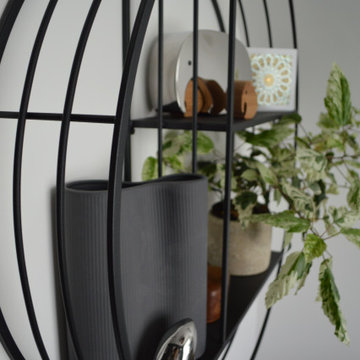
ウィルトシャーにあるお手頃価格の小さなモダンスタイルのおしゃれなアトリエ・スタジオ (黒い壁、カーペット敷き、暖炉なし、自立型机、ベージュの床、三角天井、パネル壁) の写真
モダンスタイルのアトリエ・スタジオ (暖炉なし、ベージュの床、黒い床、黄色い床) の写真
1
