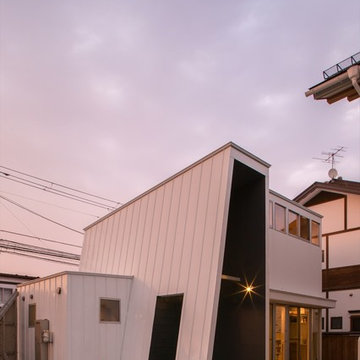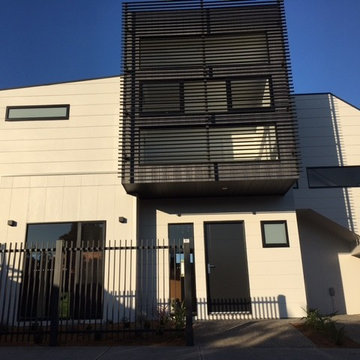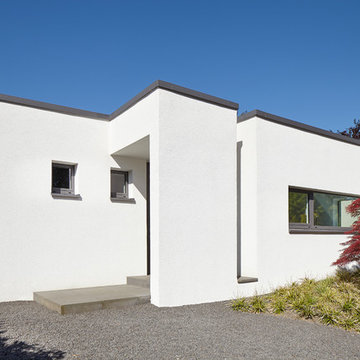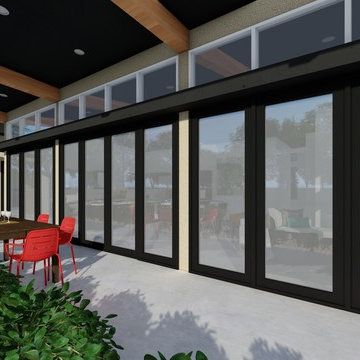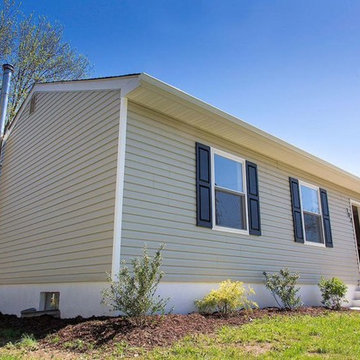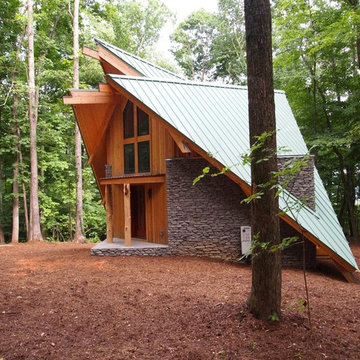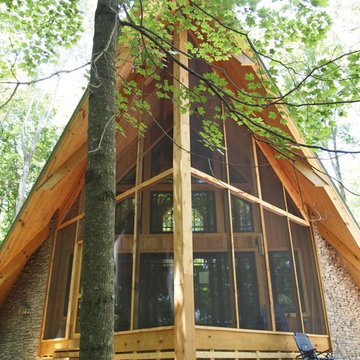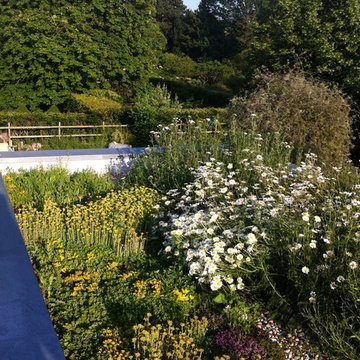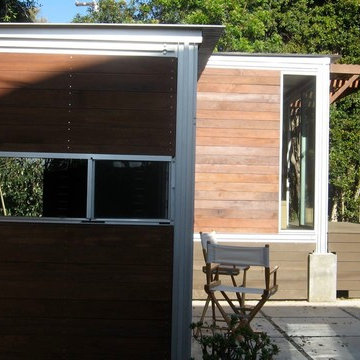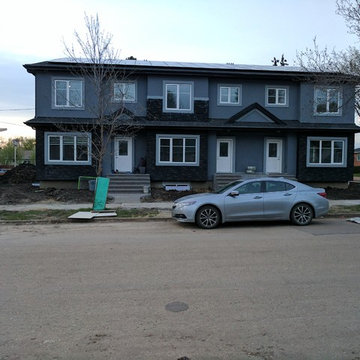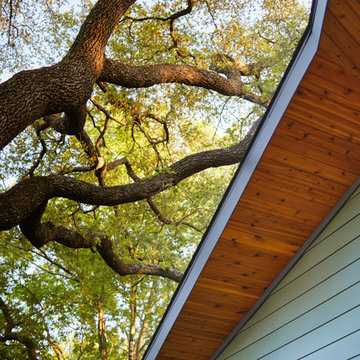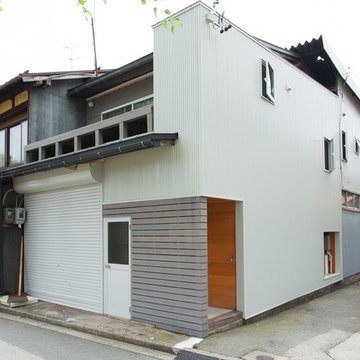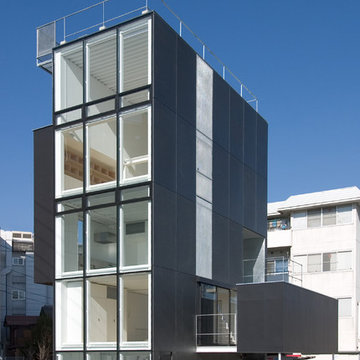小さなモダンスタイルの家の外観の写真
絞り込み:
資材コスト
並び替え:今日の人気順
写真 2381〜2400 枚目(全 3,872 枚)
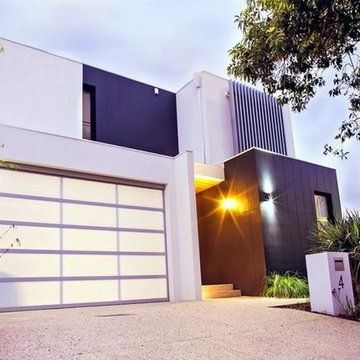
Beautifully designed inner city family home on 250sq m block. Spacious, light and modern.
Thanks to Irving and Keenan Real Estate for the photo's as home currently for sale
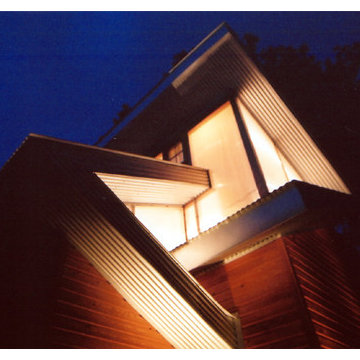
Exterior view of a modern home office addition in Nashville, TN.
ナッシュビルにある低価格の小さなモダンスタイルのおしゃれな家の外観の写真
ナッシュビルにある低価格の小さなモダンスタイルのおしゃれな家の外観の写真
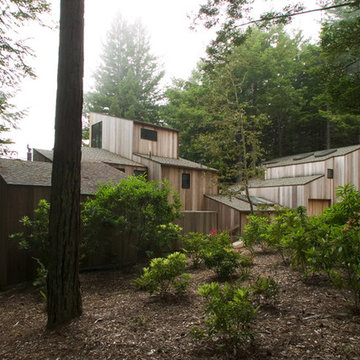
Addition to the the house that was originally designed
in the late 1960 by Dimitry Vedensky, who was one of
the original architects who developed the Sea Ranch. Addition was designed in association with Donlyn Lyndon, FAIA. Since 1963, The Sea Ranch has been characterized by its profound consciousness for nature. The rugged terrain of the northern California coast is now a preservation land and wildlife
refuge. The residence is located on a lot surrounded
by a Redwood forest and overlooks a sunny hillside which
unfurls into a meadow below.
The scope of the project consists of the renovation of the
existing house and a two-story addition on the north side. The
addition provided the owner with a new garage, bedroom,
hobby room and a new deck to enjoy the view. The connection
between the addition and the existing house has a slightly lower
flat roof in order to preserve the view from the street to the
distant ocean.Domin Photography
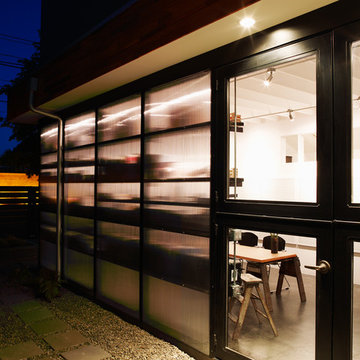
chadbourne + doss architects creates a modern multi-use building in Seattle. This 900 square foot flexible building built adjacent to the owner's home can be used as a garage, guest house, office, studio, retreat, etc.
The house features steel double dutch doors that open the main floor to the exterior. Siding includes cement panel, steel, cedar and polycarbonate.
photo by Tom Barwick
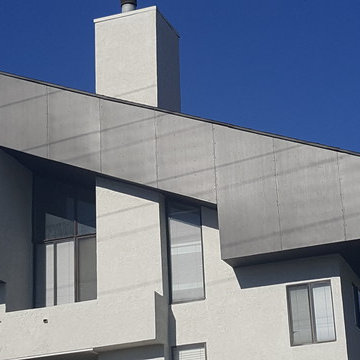
smooth Hardie panels with metals and expose fasteners on the third floor
ロサンゼルスにあるお手頃価格の小さなモダンスタイルのおしゃれな家の外観 (コンクリート繊維板サイディング) の写真
ロサンゼルスにあるお手頃価格の小さなモダンスタイルのおしゃれな家の外観 (コンクリート繊維板サイディング) の写真
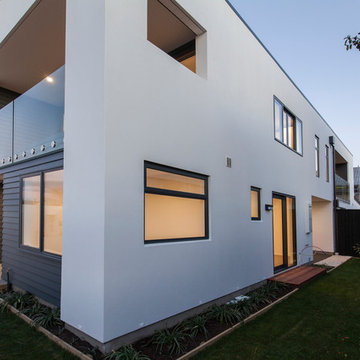
Unit 2 has 2 bedrooms downstairs with large bathroom and outside living from the large downstairs bedroom. This can be used as the Master however A large upstairs bedroom with en-suite has been designed as the Master in this project.
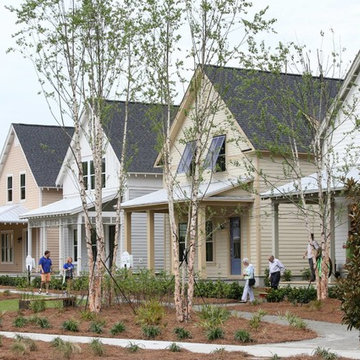
Houses in Nexton's Brighton Park from the Silverleaf Collection by builders Saussy Burbank.
チャールストンにあるお手頃価格の小さなモダンスタイルのおしゃれな二階建ての家の写真
チャールストンにあるお手頃価格の小さなモダンスタイルのおしゃれな二階建ての家の写真
小さなモダンスタイルの家の外観の写真
120
