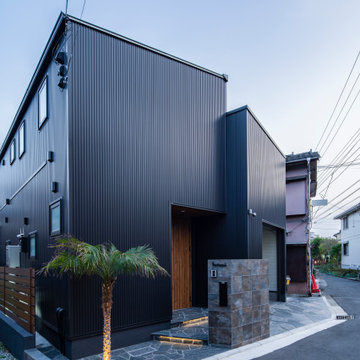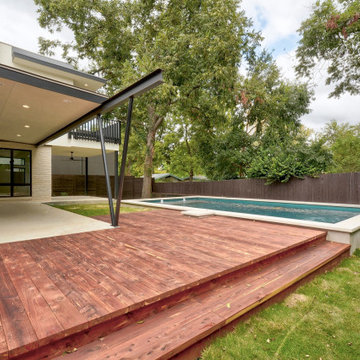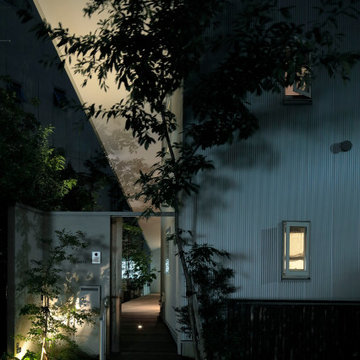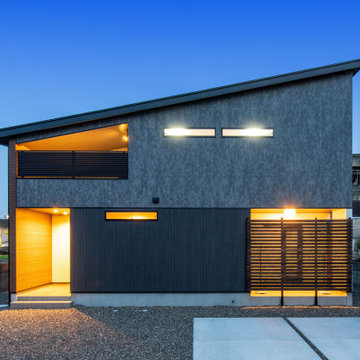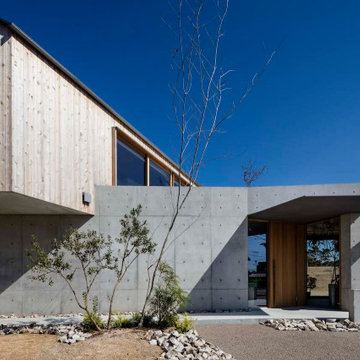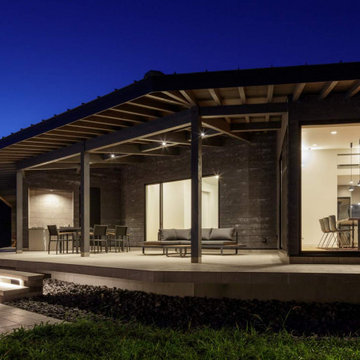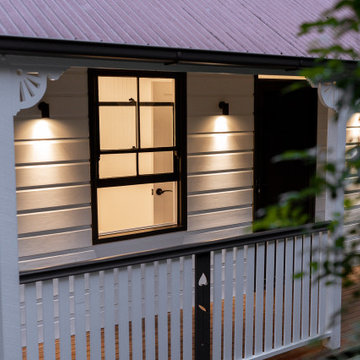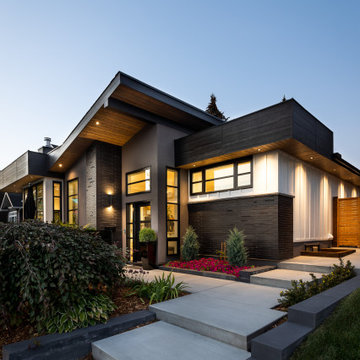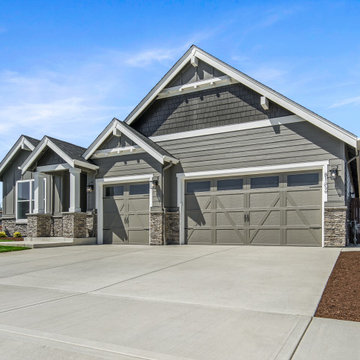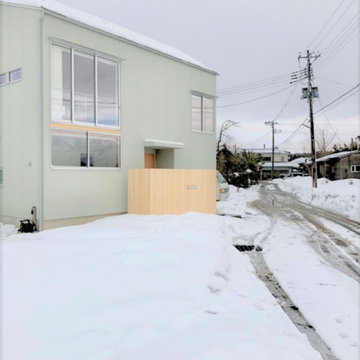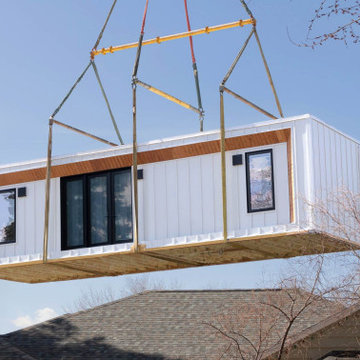モダンスタイルの家の外観 (縦張り) の写真
絞り込み:
資材コスト
並び替え:今日の人気順
写真 781〜800 枚目(全 1,292 枚)
1/3
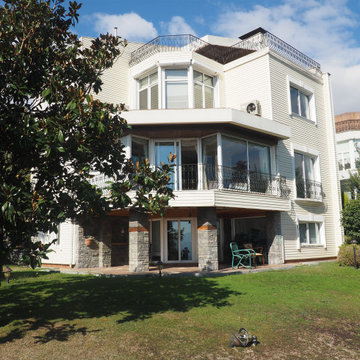
Un projet que nous avons fait en Turquie. Nous avons réalisé l'aménagement intérieur et extérieur ainsi que la peinture. Nous avons 20 ans d'expérience dans le bâtiment. Nous vivons actuellement à Rochefort France. Pour travailler avec nous, veuillez nous contacter via notre adresse e-mail.
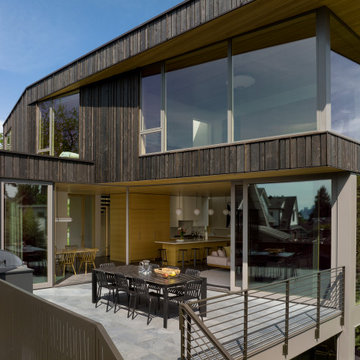
Photography: Andrew Pogue Photography
シアトルにある中くらいなモダンスタイルのおしゃれな家の外観 (縦張り) の写真
シアトルにある中くらいなモダンスタイルのおしゃれな家の外観 (縦張り) の写真
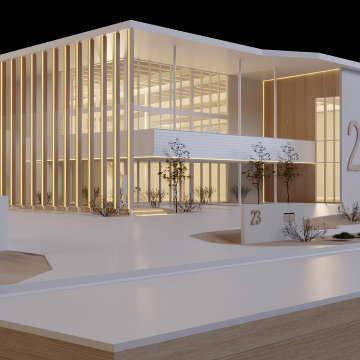
Tasked with creating a purpose-built boat building facility, our mission was clear: maximize the building footprint while accommodating the maneuvering needs of large 100ft catamarans. Embracing the challenge, we seamlessly integrated a variety of materials to achieve both aesthetic appeal and structural integrity. Timber feature columns evoke a sense of warmth and craftsmanship, while weatherboard cladding adds a touch of maritime charm. Raw concrete elements ground the structure in modernity, complemented by expansive glass openings that invite natural light to flood the interior spaces.
Beyond mere functionality, our design ethos prioritized the creation of a welcoming and uplifting environment. Street presence was carefully considered, ensuring that the building stands as a beacon in its urban context. Skylights dot the roofline, infusing the interior with sunlight and fostering a connection to the outdoors. Meanwhile, large roller doors facilitate cross-flow ventilation, enhancing the comfort and well-being of those within.
At its core, this building embodies clean architectural lines and functionality. Every aspect of its design is purposeful, from the strategic placement of windows to the thoughtful selection of materials. As a result, this boat-building facility not only meets the practical needs of its occupants but also serves as a symbol of our commitment to crafts function that enriches the occupant’s experience.
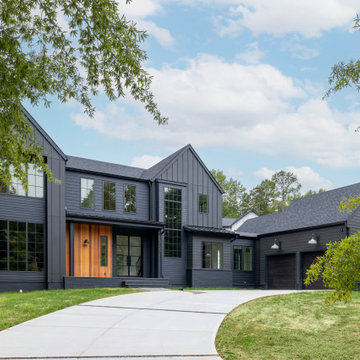
Black modern custom home in a suburb of Charlotte, NC
シャーロットにあるラグジュアリーなモダンスタイルのおしゃれな家の外観 (混合材サイディング、縦張り) の写真
シャーロットにあるラグジュアリーなモダンスタイルのおしゃれな家の外観 (混合材サイディング、縦張り) の写真
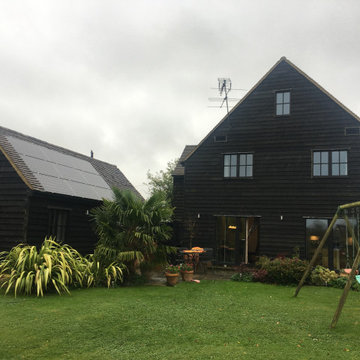
This is the rear of an existing recently built house constructed to Passivhaus standards.
バッキンガムシャーにあるモダンスタイルのおしゃれな家の外観 (縦張り) の写真
バッキンガムシャーにあるモダンスタイルのおしゃれな家の外観 (縦張り) の写真
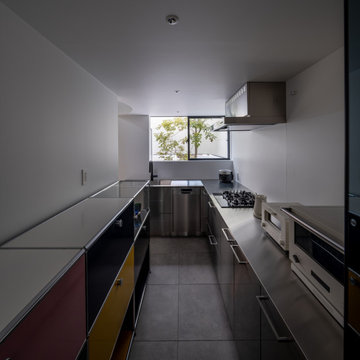
容積規制の厳しい敷地面積26坪での駐車スペースと中庭を内包した4人ご家族のための住宅の計画です。
50%の建ぺい率より建築可能な面積は13坪。
この制限の中から立体的な建築可能ボリュームを逆日影計算を行い算出した他、道路斜線天空率や壁面後退緩和、車庫の容積不算入緩和等を活用し獲得可能な最大容積を確保しました。
最大限の外皮を設定した上で、建築面積制限に収まるよう垂直に外部空間(中庭)を挿入。
その外部空間を軸として内部空間を配置し、内部空間においては水平垂直に空間相互の繋がりを設け、伸びやかな空間を実現しました。
リビングから段差なく続く中庭、上下をつなぐ吹抜、中庭のシンボルツリーには鮮やかな黄色い花を咲かせるイペを植えました。
シンボルツリーはリビング・ダイニングや寝室・キッチン・浴室等、生活の様々な場所から見え隠れし、四季を感じることで生活に潤いを与えます。
外部の駐車スペースにおいては壁面後退敷地を有効に活用するため4m×3mの跳ね出しスラブとし無柱空間を実現しています。
これは駐車スペース上部の壁面全体を固めて高さ2mの梁として計画することで
意匠が構造の「かたち」も担う合理的な計画によって、特殊な工法を用いること無く、耐震等級3を取得しています。
写真:三木 夕渚/ZEROKOBO DESIGN
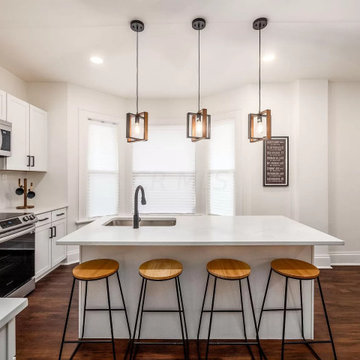
Be greeted by wood accents throughout the first floor as you enter this modern farmhouse designed home located in the heart of Columbus, Ohio. The first floor layout gives you everything you need with an expansive backyard to escape to. Passing the wood slatted accent stair rail leads you upstairs where you'll find a master bedroom with an ensuite bathroom, a large bedroom, a full bathroom, and more stairs! The third floor features more living space as well as a bedroom with a closet.
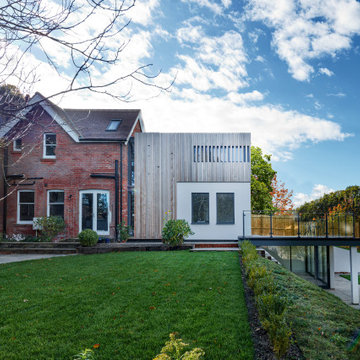
A two storey, cedar clad, contemporary extension on a Edwardian house, comprising of a family room (kitchen, dining, living) a utility and feature stair, master bedroom suite and semi-basement.
Photo Credit https://www.martingardner.com/
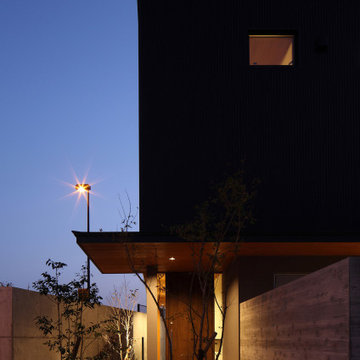
隣地や道路との高低差を利用しながら、通りや外部からは見えすぎないようにプライバシーを守りながら、遠景の景色に対して開くという(閉じながら開く)矛盾を形にした住宅です。
他の地域にあるモダンスタイルのおしゃれな家の外観 (コンクリートサイディング、縦張り) の写真
他の地域にあるモダンスタイルのおしゃれな家の外観 (コンクリートサイディング、縦張り) の写真
モダンスタイルの家の外観 (縦張り) の写真
40
