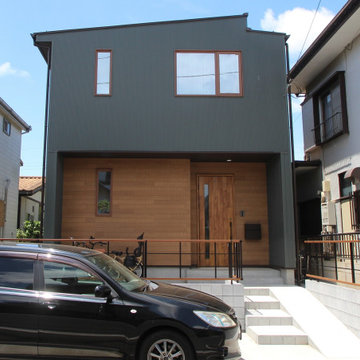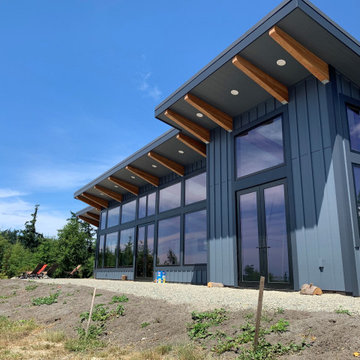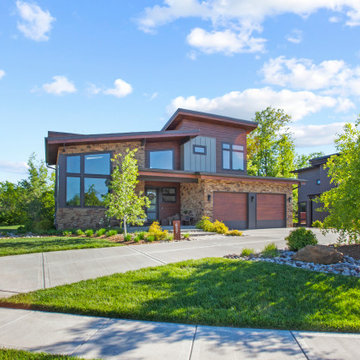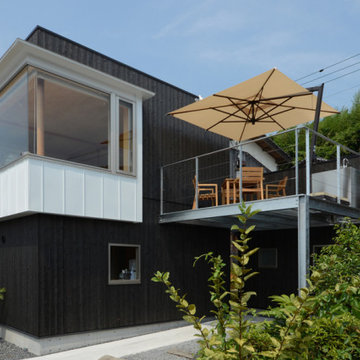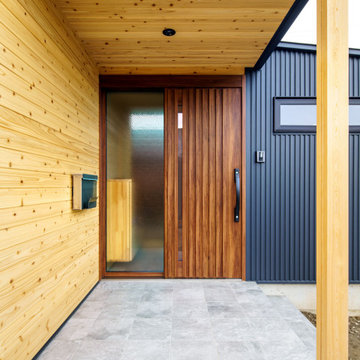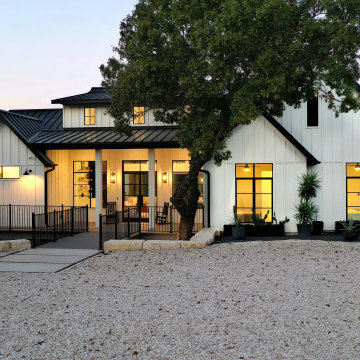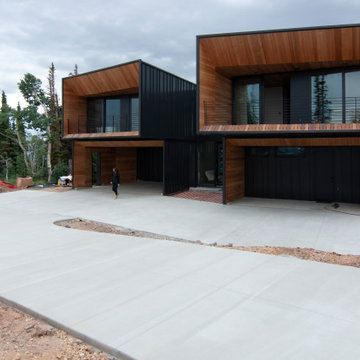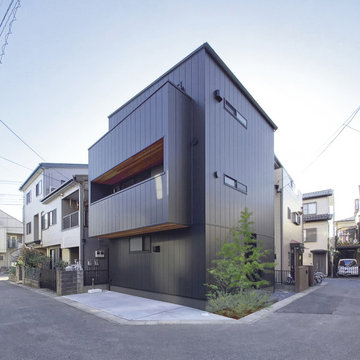モダンスタイルの片流れ屋根 (縦張り) の写真
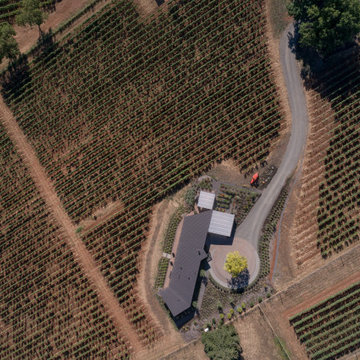
A bird's eye view of the house hints at the geometric origin of its form. Photography: Andrew Pogue Photography.
ポートランドにある中くらいなモダンスタイルのおしゃれな家の外観 (縦張り) の写真
ポートランドにある中くらいなモダンスタイルのおしゃれな家の外観 (縦張り) の写真
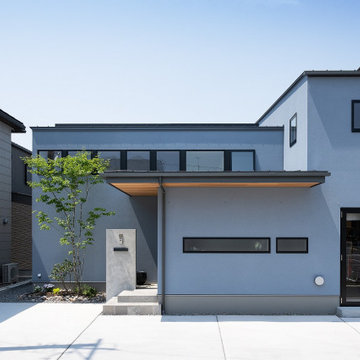
前面道路から見た外観。外壁の仕上げはスタッコフレックスの塗り壁とし、色はオーナーとの打ち合わせの結果、ブルーグレーを採用しました。レッドシダーの軒天井とモルタルやコンクリートで仕上げた門柱、駐車スペースも相まって、どこかリゾートの雰囲気が漂う爽やかな住宅となりました。連続で取り付けたリビング吹抜けの窓サッシは、隣り同士サッシと同色のガルバリウム鋼板で繋ぐことで連窓のように仕上げています。

Working with repeat clients is always a dream! The had perfect timing right before the pandemic for their vacation home to get out city and relax in the mountains. This modern mountain home is stunning. Check out every custom detail we did throughout the home to make it a unique experience!
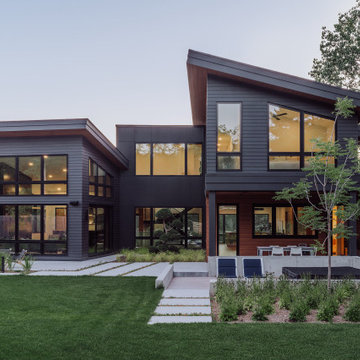
Nestled into a steep hill on an urban-sized lot, N44° 58' 34" is a creative response to a set of unique site conditions. The house is terraced up the hill, providing multiple connections to the large urban lot. This allows the main living spaces to wrap around the greenspace, providing numerous visual and physical relationships to the backyard. With a direct connection to the largest public park in Minneapolis, the backyard transforms seasonally to support the families active, outdoor lifestyle.
A grand, central staircase functions as a statement of modern design while windows simultaneously flood all three levels with light. The towering stair is framed by two distinct wings of the home, creating secluded, yet connected moments on each level.
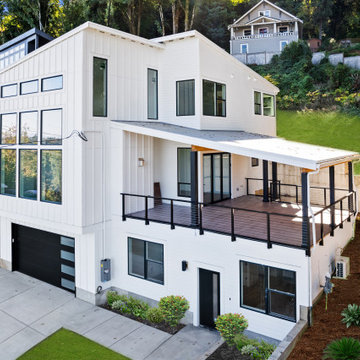
3 Story Hillside Home with ADU. With covered roof deck.
ポートランドにある高級なモダンスタイルのおしゃれな家の外観 (コンクリート繊維板サイディング、混合材屋根、縦張り) の写真
ポートランドにある高級なモダンスタイルのおしゃれな家の外観 (コンクリート繊維板サイディング、混合材屋根、縦張り) の写真

An extension and renovation to a timber bungalow built in the early 1900s in Shenton Park, Western Australia.
Budget $300,000 to $500,000.
The original house is characteristic of the suburb in which it is located, developed during the period 1900 to 1939. A Precinct Policy guides development, to preserve and enhance the established neighbourhood character of Shenton Park.
With south facing rear, one of the key aspects of the design was to separate the new living / kitchen space from the original house with a courtyard - to allow northern light to the main living spaces. The courtyard also provides cross ventilation and a great connection with the garden. This is a huge change from the original south facing kitchen and meals, which was not only very small, but quite dark and gloomy.
Another key design element was to increase the connection with the garden. Despite the beautiful backyard and leafy suburb, the original house was completely cut off from the garden. Now you can see the backyard the moment you step in the front door, and the courtyard breaks the journey as you move through the central corridor of the home to the new kitchen and living area. The entire interior of the home is light and bright.
The rear elevation is contemporary, and provides a definite contrast to the original house, but doesn't feel out of place. There is a connection in the architecture between the old and new - for example, in the scale, in the materials, in the pitch of the roof.
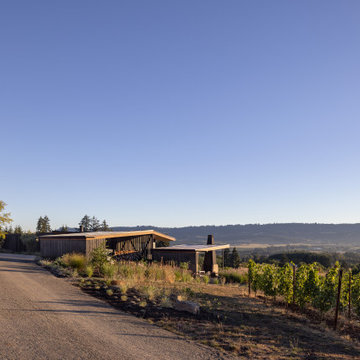
The house is nestled into the hillside, and from the road seems unassuming, blending in to the surrounding landscape through an extensive use of natural materials. Photography: Andrew Pogue Photography.
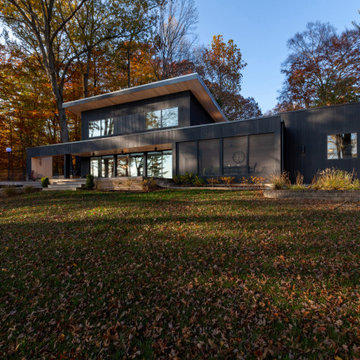
Lakeside view of major renovation project at Lake Lemon in Unionville, IN - HAUS | Architecture For Modern Lifestyles - Christopher Short - Derek Mills - WERK | Building Modern
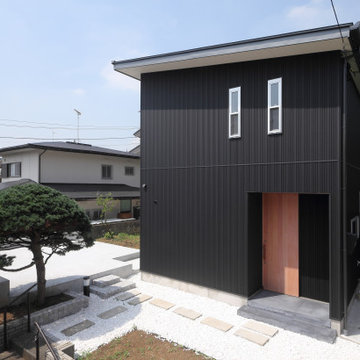
玄関扉は米松の引戸。南側から充分な採光が確保できるため、道路に面する東側はあえて閉じている。
真っ黒な箱状の外観の中で、無垢の木製引戸がアクセントになっている。
ポーチ~玄関三和土は墨練りモルタル仕上げ。
横浜にあるお手頃価格の小さなモダンスタイルのおしゃれな家の外観 (メタルサイディング、縦張り) の写真
横浜にあるお手頃価格の小さなモダンスタイルのおしゃれな家の外観 (メタルサイディング、縦張り) の写真
モダンスタイルの片流れ屋根 (縦張り) の写真
1


