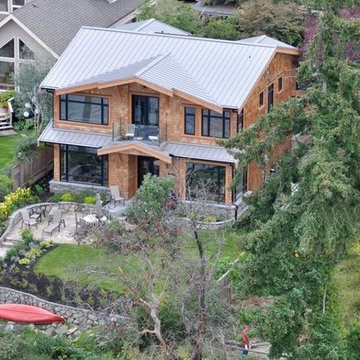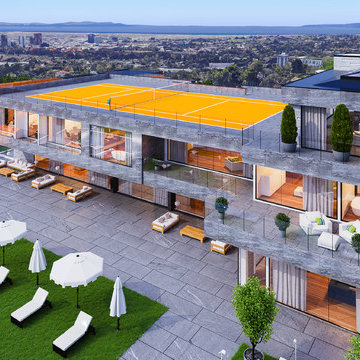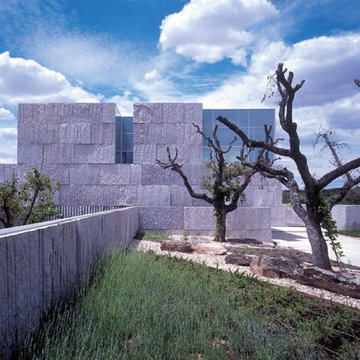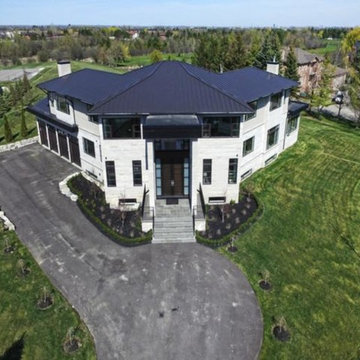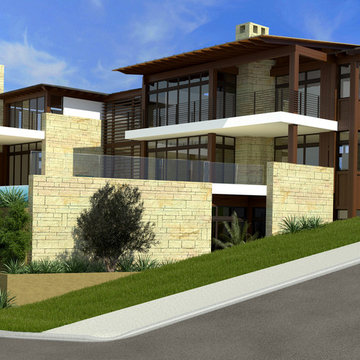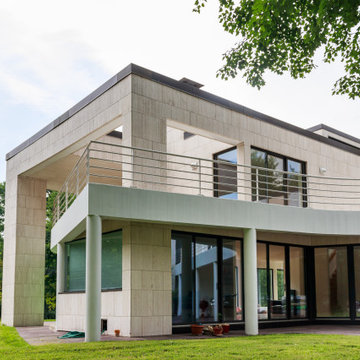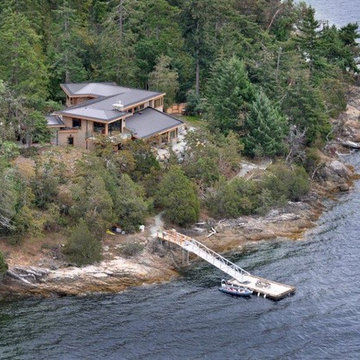巨大なモダンスタイルの家の外観 (石材サイディング) の写真
絞り込み:
資材コスト
並び替え:今日の人気順
写真 121〜140 枚目(全 366 枚)
1/4
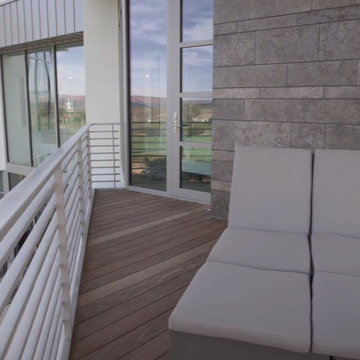
Markay Johnson Construction, Greg Gillespie
ソルトレイクシティにあるラグジュアリーな巨大なモダンスタイルのおしゃれな家の外観 (石材サイディング) の写真
ソルトレイクシティにあるラグジュアリーな巨大なモダンスタイルのおしゃれな家の外観 (石材サイディング) の写真
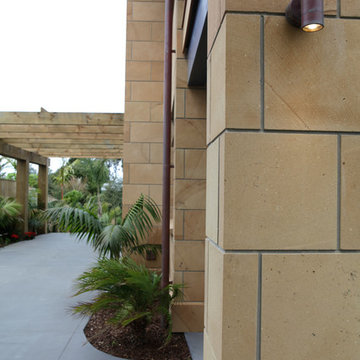
Night lighting shows up the stone character at night.
オークランドにある巨大なモダンスタイルのおしゃれな寄棟屋根の家 (石材サイディング) の写真
オークランドにある巨大なモダンスタイルのおしゃれな寄棟屋根の家 (石材サイディング) の写真
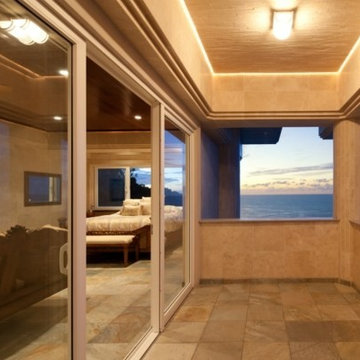
We love the pocket doors, natural stone flooring, custom millwork and molding, wood ceiling and recessed lighting.
ハワイにあるラグジュアリーな巨大なモダンスタイルのおしゃれな家の外観 (石材サイディング) の写真
ハワイにあるラグジュアリーな巨大なモダンスタイルのおしゃれな家の外観 (石材サイディング) の写真
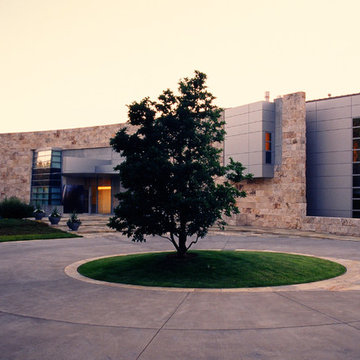
The Lakota Residence occupies a spectacular 10-acre site in the hills above northwest Portland, Oregon. The residence consists of a main house of nearly 10,000 sf and a caretakers cottage/guest house of 1,200 sf over a shop/garage. Both have been sited to capture the four mountain Cascade panorama plus views to the city and the Columbia River gorge while maintaining an internal privacy. The buildings are set in a highly manicured and refined immediate site set within a largely forested environment complete with a variety of wildlife.
Successful business people, the owners desired an elegant but "edgey" retreat that would accommodate an active social life while still functional as "mission control" for their construction materials business. There are days at a time when business is conducted from Lakota. The three-level main house has been benched into an edge of the site. Entry to the middle or main floor occurs from the south with the entry framing distant views to Mt. St. Helens and Mt. Rainier. Conceived as a ruin upon which a modernist house has been built, the radiused and largely opaque stone wall anchors a transparent steel and glass north elevation that consumes the view. Recreational spaces and garage occupy the lower floor while the upper houses sleeping areas at the west end and office functions to the east.
Obsessive with their concern for detail, the owners were involved daily on site during the construction process. Much of the interiors were sketched on site and mocked up at full scale to test formal concepts. Eight years from site selection to move in, the Lakota Residence is a project of the old school process.
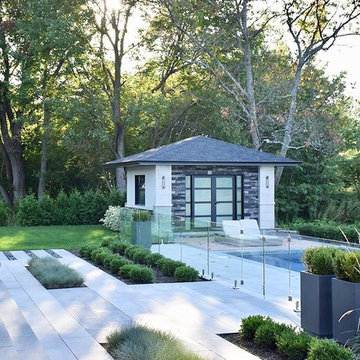
This property is one of the nicest I have ever staged. It has a gorgeous California modern style to it overlooking a sprawling golf course.
If you are thinking about selling your home, give us a call. We can make your home look fantastic!
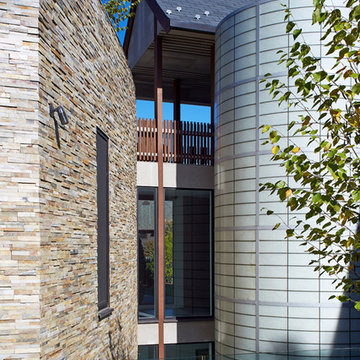
Phillip Ennis Photography
ニューヨークにある巨大なモダンスタイルのおしゃれな家の外観 (石材サイディング) の写真
ニューヨークにある巨大なモダンスタイルのおしゃれな家の外観 (石材サイディング) の写真
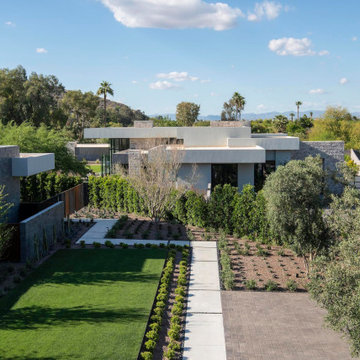
Modern Retreat is one of a four home collection located in Paradise Valley, Arizona. The site, formerly home to the abandoned Kachina Elementary School, offered remarkable views of Camelback Mountain. Nestled into an acre-sized, pie shaped cul-de-sac, the site’s unique challenges came in the form of lot geometry, western primary views, and limited southern exposure. While the lot’s shape had a heavy influence on the home organization, the western views and the need for western solar protection created the general massing hierarchy.
The undulating split-faced travertine stone walls both protect and give a vivid textural display and seamlessly pass from exterior to interior. The tone-on-tone exterior material palate was married with an effective amount of contrast internally. This created a very dynamic exchange between objects in space and the juxtaposition to the more simple and elegant architecture.
Maximizing the 5,652 sq ft, a seamless connection of interior and exterior spaces through pocketing glass doors extends public spaces to the outdoors and highlights the fantastic Camelback Mountain views.
Project Details // Modern Retreat
Architecture: Drewett Works
Builder/Developer: Bedbrock Developers, LLC
Interior Design: Ownby Design
Photographer: Thompson Photographic
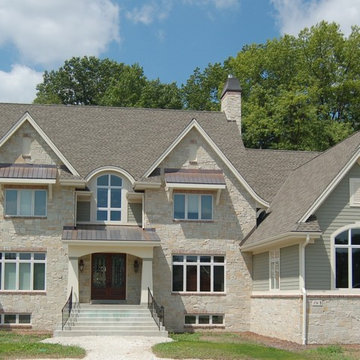
Luxury homes by:
JFK Design Build LLC
ミルウォーキーにある巨大なモダンスタイルのおしゃれな家の外観 (石材サイディング) の写真
ミルウォーキーにある巨大なモダンスタイルのおしゃれな家の外観 (石材サイディング) の写真
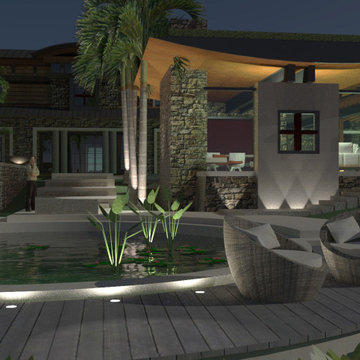
Modern, glass hillside home in Los Angeles, California
他の地域にある巨大なモダンスタイルのおしゃれな家の外観 (石材サイディング) の写真
他の地域にある巨大なモダンスタイルのおしゃれな家の外観 (石材サイディング) の写真
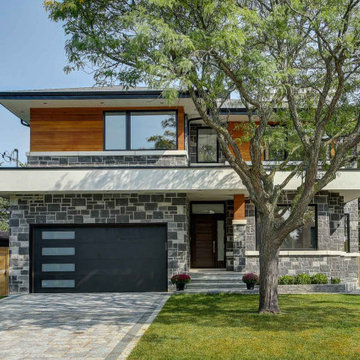
Perfect harmony between wood and stones on façade.
トロントにあるラグジュアリーな巨大なモダンスタイルのおしゃれな家の外観 (石材サイディング、マルチカラーの外壁) の写真
トロントにあるラグジュアリーな巨大なモダンスタイルのおしゃれな家の外観 (石材サイディング、マルチカラーの外壁) の写真
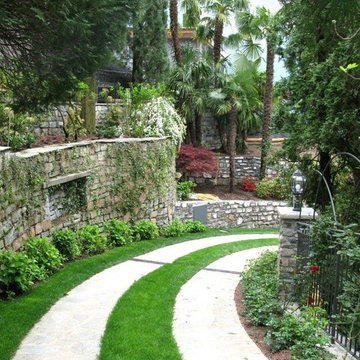
Luxury Home In Italy by Fratantoni Design.
Follow us on Twitter, Instagram, Facebook and Pinterest for more inspirational photos!
フェニックスにあるラグジュアリーな巨大なモダンスタイルのおしゃれな家の外観 (石材サイディング) の写真
フェニックスにあるラグジュアリーな巨大なモダンスタイルのおしゃれな家の外観 (石材サイディング) の写真
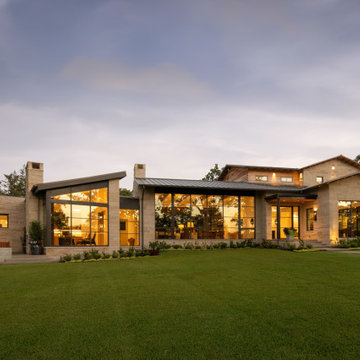
Modern home with recessed LED step lights & architectural illumination throughout this project
ラグジュアリーな巨大なモダンスタイルのおしゃれな家の外観 (石材サイディング) の写真
ラグジュアリーな巨大なモダンスタイルのおしゃれな家の外観 (石材サイディング) の写真
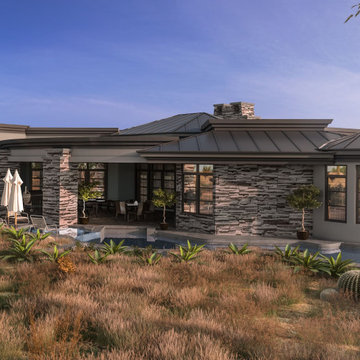
Custom home designed by Senior Project Designer, Todd Nanke. Finishes by Creative Director, Jared Nanke, and Interior Designers Roseanna Kass and Amber Tiede.
巨大なモダンスタイルの家の外観 (石材サイディング) の写真
7
