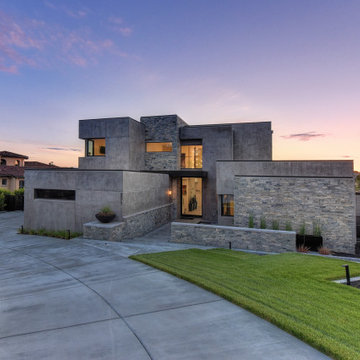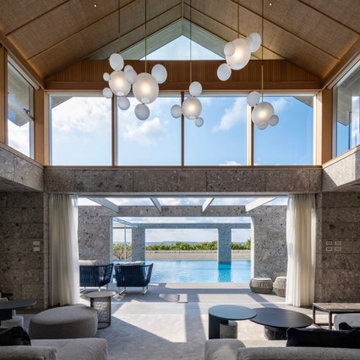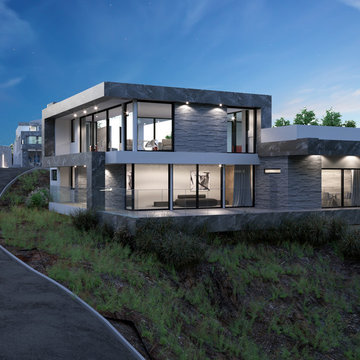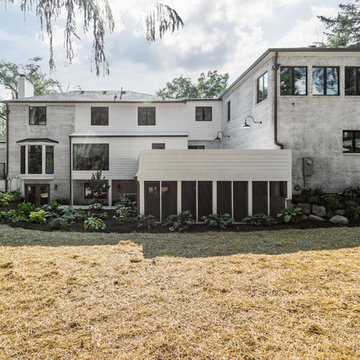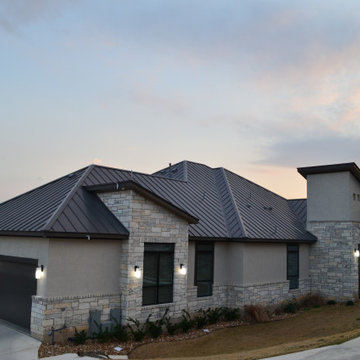巨大なモダンスタイルのグレーの家 (石材サイディング) の写真
絞り込み:
資材コスト
並び替え:今日の人気順
写真 1〜20 枚目(全 85 枚)
1/5
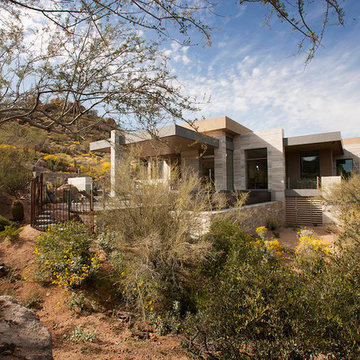
The primary goal for this project was to craft a modernist derivation of pueblo architecture. Set into a heavily laden boulder hillside, the design also reflects the nature of the stacked boulder formations. The site, located near local landmark Pinnacle Peak, offered breathtaking views which were largely upward, making proximity an issue. Maintaining southwest fenestration protection and maximizing views created the primary design constraint. The views are maximized with careful orientation, exacting overhangs, and wing wall locations. The overhangs intertwine and undulate with alternating materials stacking to reinforce the boulder strewn backdrop. The elegant material palette and siting allow for great harmony with the native desert.
The Elegant Modern at Estancia was the collaboration of many of the Valley's finest luxury home specialists. Interiors guru David Michael Miller contributed elegance and refinement in every detail. Landscape architect Russ Greey of Greey | Pickett contributed a landscape design that not only complimented the architecture, but nestled into the surrounding desert as if always a part of it. And contractor Manship Builders -- Jim Manship and project manager Mark Laidlaw -- brought precision and skill to the construction of what architect C.P. Drewett described as "a watch."
Project Details | Elegant Modern at Estancia
Architecture: CP Drewett, AIA, NCARB
Builder: Manship Builders, Carefree, AZ
Interiors: David Michael Miller, Scottsdale, AZ
Landscape: Greey | Pickett, Scottsdale, AZ
Photography: Dino Tonn, Scottsdale, AZ
Publications:
"On the Edge: The Rugged Desert Landscape Forms the Ideal Backdrop for an Estancia Home Distinguished by its Modernist Lines" Luxe Interiors + Design, Nov/Dec 2015.
Awards:
2015 PCBC Grand Award: Best Custom Home over 8,000 sq. ft.
2015 PCBC Award of Merit: Best Custom Home over 8,000 sq. ft.
The Nationals 2016 Silver Award: Best Architectural Design of a One of a Kind Home - Custom or Spec
2015 Excellence in Masonry Architectural Award - Merit Award
Photography: Dino Tonn

Perched on the edge of a waterfront cliff, this guest house echoes the contemporary design aesthetic of the property’s main residence. Each pod contains a guest suite that is connected to the main living space via a glass link, and a third suite is located on the second floor.
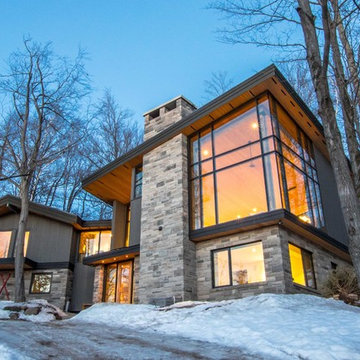
The owner of this Devil’s Glen Ski Resort chalet was determined to honour the original structure built by his father.
At the same time, a growing family created the need for an amplified space. The design for the enlarged chalet attempts to incorporate proportions and angles from the original craftsman styled structure while simultaneously taking cues from the challenging mountain site.
Stonework and timber beams create a framework for expansive glazing that affords sweeping views to the mountain, snow and sky. As a result, a new generation of skiers is engaged with the mountain and it’s community in the same way the owner’s father provided him.
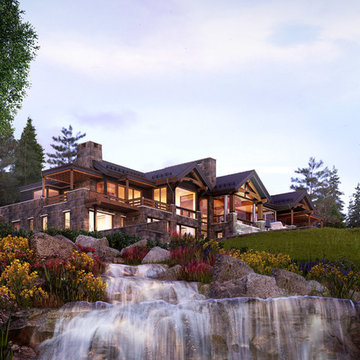
The stone and timber construction designed with clean lines and sleek accents make this home the definition of mountain modern design.
デンバーにあるラグジュアリーな巨大なモダンスタイルのおしゃれな家の外観 (石材サイディング) の写真
デンバーにあるラグジュアリーな巨大なモダンスタイルのおしゃれな家の外観 (石材サイディング) の写真
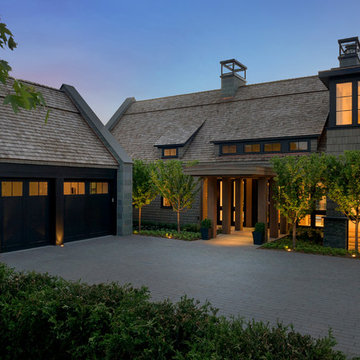
Builder: John Kraemer & Sons, Inc. - Architect: Charlie & Co. Design, Ltd. - Interior Design: Martha O’Hara Interiors - Photo: Spacecrafting Photography
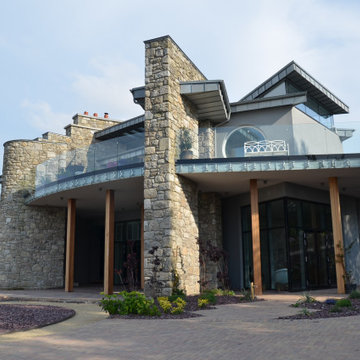
This was a problematic site in itself with amazing views to the North that we couldn't turn our back on but also didn't want that harsh north chill and an exisitng 6 bedroomed house existing on site that was poorly located and orientated.
The client wanted some outside the box thinking their 'dream house'.
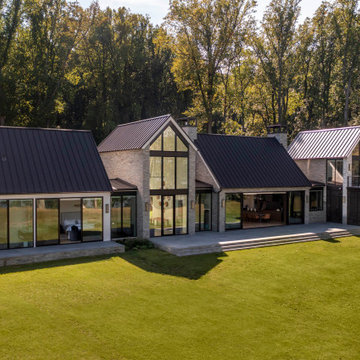
The stunning home utilizes glass, stone, a standing seam metal roof, and vertical nickel gap siding to create a clean and warm exterior.
ボルチモアにあるラグジュアリーな巨大なモダンスタイルのおしゃれな家の外観 (石材サイディング) の写真
ボルチモアにあるラグジュアリーな巨大なモダンスタイルのおしゃれな家の外観 (石材サイディング) の写真
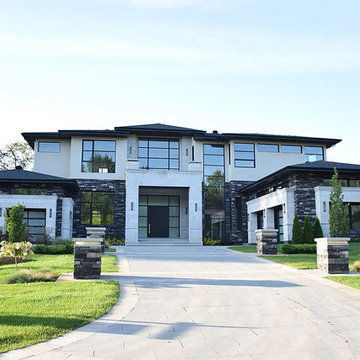
This property is one of the nicest I have ever staged. It has a gorgeous California modern style to it overlooking a sprawling golf course.
If you are thinking about selling your home, give us a call. We can make your home look fantastic!
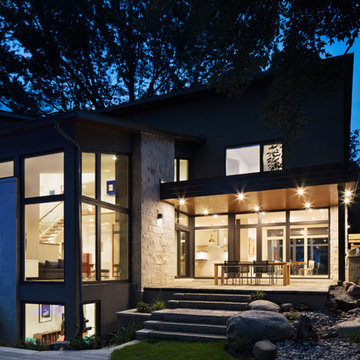
Providing elegance and a sense of wonder within a functional plan for a busy family of four, this modern home was envisioned as a pavilion in the garden. View lines in the floor plans were carefully considered to thoughtfully compose the experience of the space; all rooms have a garden view.
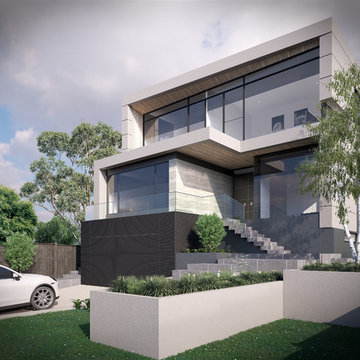
This modern family home has been designed with luxury and functionality, it integrates into the sloping site over 3 levels and is orientated to capture uninterrupted city views from its elevated position. With a focus on entertaining and seamless flow between internal and external spaces this home is crowned by an elegant roof top deck with built in BBQ to make the most of those beautiful evenings.
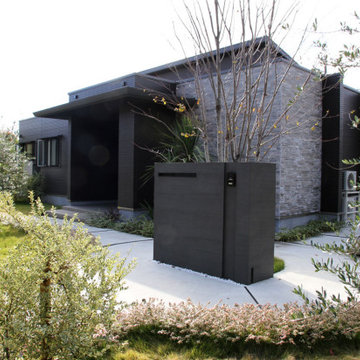
門柱から玄関までのアプローチです。門柱周りをコンクリートのサークルとし、玄関や駐車場へのアクセスができるように設計しています。
他の地域にある巨大なモダンスタイルのおしゃれな家の外観 (石材サイディング) の写真
他の地域にある巨大なモダンスタイルのおしゃれな家の外観 (石材サイディング) の写真
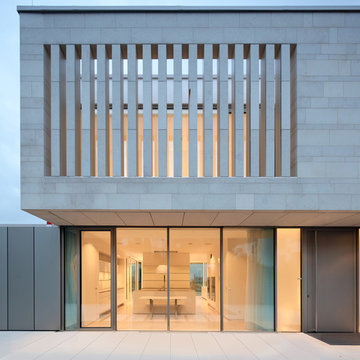
Wohnhaus in Weinheim, 2013
In Weinheim an der Bergstraße, entsteht in bester Wohnlage auf einem ca. 2000 Quadratmeter großem Grundstück dieses Einfamilienhaus mit Einliegerwohnung für eine fünfköpfige Familie. Der Entwurf sieht ein in einzelne Volumina gegliedertes Gebäude vor, dass sich aufgrund des stark hängigen Grundstücks mit zwei Geschossen zur Weinbergstraße im Nordosten und drei Geschossen zum Garten im Südwesten präsentiert. Ein sich noch auf dem Grundstück befindliches, 1999 errichtetes Wohnhaus sollte erhalten und im Entwurf berücksichtigt werden.
Das spielerische, durch Vor- und Rücksprünge gekennzeichnete Arrangement der verschiedenen Volumina nimmt dem annähernd 800 Quadratmeter umfassenden Gebäude seine Größe und hilft ihm, sich in das vorhandene, kleinteilig bebaute Umfeld einzufügen. Auf der Südwest-Seite springt das Untergeschoss so weit in den Garten vor, dass seine Dachfläche eine etwa 4 Meter tiefe, dem Wohn-/Essbereich im Erdgeschoss vorgelagerte Terrassenfläche bildet. Diese erfährt im Südosten aufgrund des zurückspringenden Baukörpers eine großzügige Aufweitung, die einen angenehm proportionierten Außenraum entstehen lässt. In dessen Mitte steht ein Baum, der diesem Außenraum eine besondere Atmosphäre verleiht und ihn zudem gegenüber dem unmittelbar angrenzenden Bestandsgebäude abschirmt.
Die Aufgliederung des Gebäudevolumens findet ihre Entsprechung in der architektonischen Gestaltung. Das ganz in Glas und Aluminium gehaltene Erdgeschoss steht in Kontrast zu dem mit hellem Naturstein verkleideten Obergeschoss. Dem Wunsch nach Schutz vor störenden Einblicken entsprechend präsentiert sich die Fassade zur Straße weitgehend geschlossen. Zum Garten dagegen öffnet sie sich und lässt Außen und Innen miteinander verschmelzen.
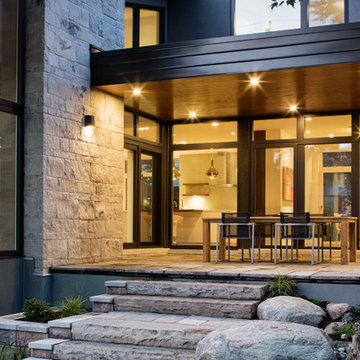
Providing elegance and a sense of wonder within a functional plan for a busy family of four, this modern home was envisioned as a pavilion in the garden. View lines in the floor plans were carefully considered to thoughtfully compose the experience of the space; all rooms have a garden view.
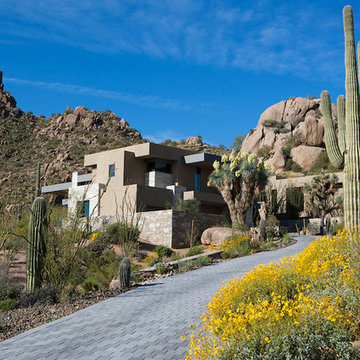
The primary goal for this project was to craft a modernist derivation of pueblo architecture. Set into a heavily laden boulder hillside, the design also reflects the nature of the stacked boulder formations. The site, located near local landmark Pinnacle Peak, offered breathtaking views which were largely upward, making proximity an issue. Maintaining southwest fenestration protection and maximizing views created the primary design constraint. The views are maximized with careful orientation, exacting overhangs, and wing wall locations. The overhangs intertwine and undulate with alternating materials stacking to reinforce the boulder strewn backdrop. The elegant material palette and siting allow for great harmony with the native desert.
The Elegant Modern at Estancia was the collaboration of many of the Valley's finest luxury home specialists. Interiors guru David Michael Miller contributed elegance and refinement in every detail. Landscape architect Russ Greey of Greey | Pickett contributed a landscape design that not only complimented the architecture, but nestled into the surrounding desert as if always a part of it. And contractor Manship Builders -- Jim Manship and project manager Mark Laidlaw -- brought precision and skill to the construction of what architect C.P. Drewett described as "a watch."
Project Details | Elegant Modern at Estancia
Architecture: CP Drewett, AIA, NCARB
Builder: Manship Builders, Carefree, AZ
Interiors: David Michael Miller, Scottsdale, AZ
Landscape: Greey | Pickett, Scottsdale, AZ
Photography: Dino Tonn, Scottsdale, AZ
Publications:
"On the Edge: The Rugged Desert Landscape Forms the Ideal Backdrop for an Estancia Home Distinguished by its Modernist Lines" Luxe Interiors + Design, Nov/Dec 2015.
Awards:
2015 PCBC Grand Award: Best Custom Home over 8,000 sq. ft.
2015 PCBC Award of Merit: Best Custom Home over 8,000 sq. ft.
The Nationals 2016 Silver Award: Best Architectural Design of a One of a Kind Home - Custom or Spec
2015 Excellence in Masonry Architectural Award - Merit Award
Photography: Dino Tonn
巨大なモダンスタイルのグレーの家 (石材サイディング) の写真
1
