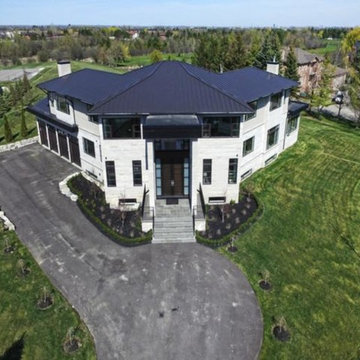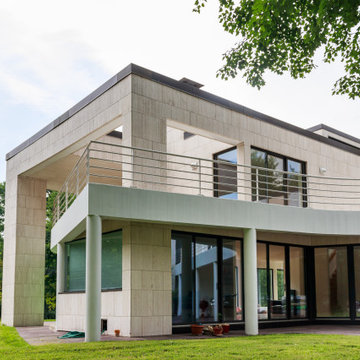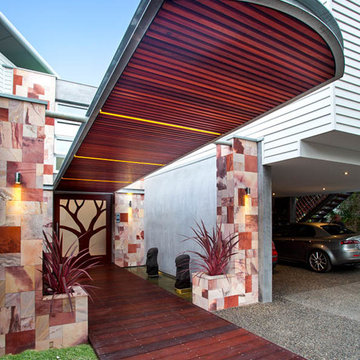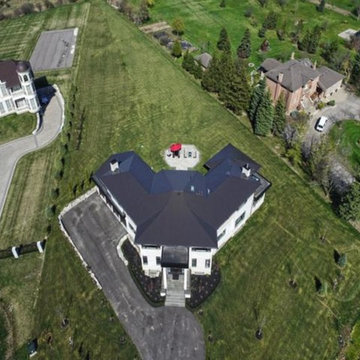巨大なモダンスタイルの白い家 (石材サイディング) の写真
絞り込み:
資材コスト
並び替え:今日の人気順
写真 1〜20 枚目(全 62 枚)
1/5
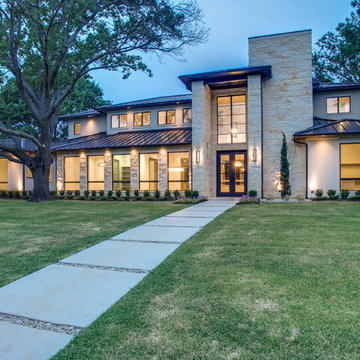
A streamlined exterior graces this drive up appeal with a large, expansive front yard and modern landscaping, white stacked stone, metal roofing and paneless black framed windows.

The 5,458-square-foot structure was designed to blur the distinction between the roof and the walls.
Project Details // Razor's Edge
Paradise Valley, Arizona
Architecture: Drewett Works
Builder: Bedbrock Developers
Interior design: Holly Wright Design
Landscape: Bedbrock Developers
Photography: Jeff Zaruba
Travertine walls: Cactus Stone
https://www.drewettworks.com/razors-edge/
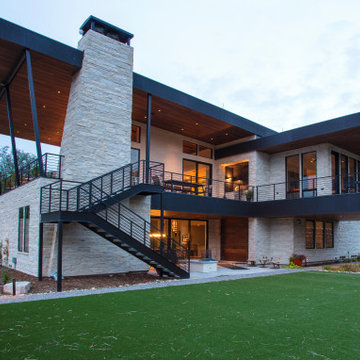
Beautiful Modern Home with Steel Facia, Limestone, Steel Stones, Concrete Floors,modern kitchen
デンバーにあるラグジュアリーな巨大なモダンスタイルのおしゃれな家の外観 (石材サイディング) の写真
デンバーにあるラグジュアリーな巨大なモダンスタイルのおしゃれな家の外観 (石材サイディング) の写真
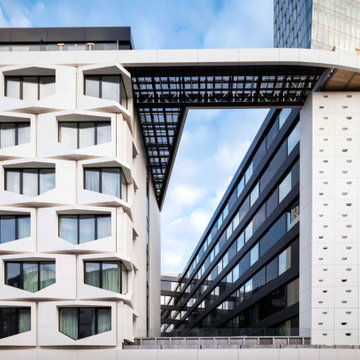
Neolith Arctic White ventilated facade panels.
About Neolith:
100% Natural: Made with natural clay, feldspar, silica and mineral oxides, Neolith does not emit toxic gases into the atmosphere when exposed to fire or extremely high temperatures.
100% Recyclable: Due to its natural composition, Neolith can be recycled. Up to 52% of any Neolith board is comprised of recycled raw materials.
Near-zero porosity: With a porosity of less than 0.08%, Neolith prevents absorption of liquids, meaning it is a hygienic product that is resistant to bacteria that accumulate on the surface, in seams and joints, and can cause disease and allergies.
Less raw materials = less erosion: Neolith boards are made of less raw materials than other product categories because of the thinness meaning it reduces the erosion of the soil where they are found.
Lower CO2 emissions: A thin board means a lighter slab. With Neolith, it's possible to transport more than double the surface quantity than it is for thicker products like marble, granite, and quartz. The lower weight and thinness of the load means more efficient transport, thereby considerably reducing our CO2 emissions.
Greenguard Certification (previously known as GREENGUARD Indoor Air Quality Certification): It certifies that Neolith meets the established chemical emissions limits which contribute to a healthier environment.
Greenguard Gold Certification (previously known as GREENGUARD Children & Schools Certification): It certifies that Neolith is suitable for use in places like schools and medical centers.
LEED Points Earner: LEED, Leader in Energy and Environmental Design, is a program that provides third-party verification of sustainable buildings. Neolith meets the preliminary safety requirements and earns points to help consumers reach the desired level of Certification for their homes or business projects.
A member of the U.S. Green Building Council (USGBC): The USGBC, a council which is supervised by LEED, gathers defenders of sustainable policies and practices.
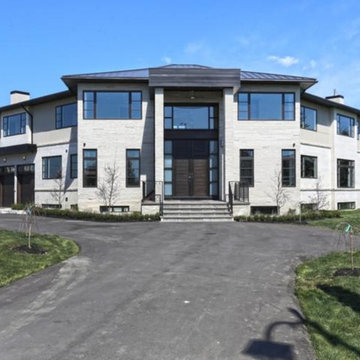
Luxurious custom home on an estate 2 acre lot in Brampton, Canada.
トロントにあるラグジュアリーな巨大なモダンスタイルのおしゃれな家の外観 (石材サイディング) の写真
トロントにあるラグジュアリーな巨大なモダンスタイルのおしゃれな家の外観 (石材サイディング) の写真
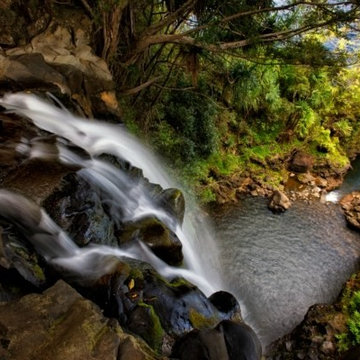
World Renowned Architecture Coastal Architects of Fratantoni Design created this beautiful home complete with a private waterfall! Waterfall homes definitely are our new favorite. We love the way this modern mansion sits on a cliff (and everything else about it). Reach out to the top architecture firm in Hawaii and let them show you how easy it is working with the best in the industry.
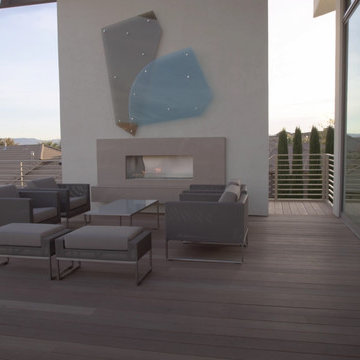
Markay Johnson Construction, Greg Gillespie
ソルトレイクシティにあるラグジュアリーな巨大なモダンスタイルのおしゃれな家の外観 (石材サイディング) の写真
ソルトレイクシティにあるラグジュアリーな巨大なモダンスタイルのおしゃれな家の外観 (石材サイディング) の写真
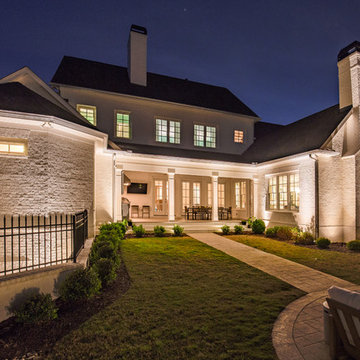
Governors Towne Club in Acworth Georgia.
アトランタにあるラグジュアリーな巨大なモダンスタイルのおしゃれな家の外観 (石材サイディング、混合材屋根) の写真
アトランタにあるラグジュアリーな巨大なモダンスタイルのおしゃれな家の外観 (石材サイディング、混合材屋根) の写真
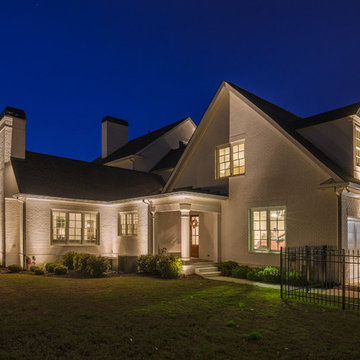
Governors Towne Club in Acworth Georgia.
アトランタにあるラグジュアリーな巨大なモダンスタイルのおしゃれな家の外観 (石材サイディング、混合材屋根) の写真
アトランタにあるラグジュアリーな巨大なモダンスタイルのおしゃれな家の外観 (石材サイディング、混合材屋根) の写真
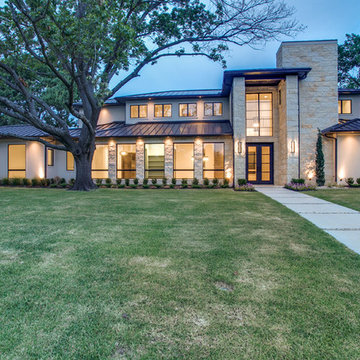
A streamlined exterior graces this drive up appeal with a large, expansive front yard and modern landscaping, white stacked stone, metal roofing and paneless black framed windows.
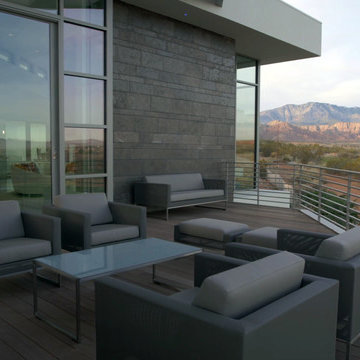
Markay Johnson Construction, Greg Gillespie
ソルトレイクシティにあるラグジュアリーな巨大なモダンスタイルのおしゃれな家の外観 (石材サイディング) の写真
ソルトレイクシティにあるラグジュアリーな巨大なモダンスタイルのおしゃれな家の外観 (石材サイディング) の写真
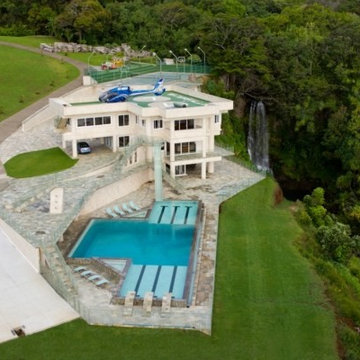
We love the modern architecture, the helicopter pad, Olympic size pool, tennis court, and that the home comes with your very own waterfall. We didn't even know waterfall homes were a thing, until now.
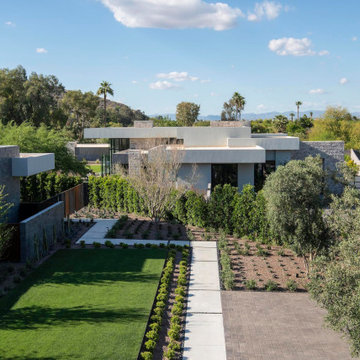
Modern Retreat is one of a four home collection located in Paradise Valley, Arizona. The site, formerly home to the abandoned Kachina Elementary School, offered remarkable views of Camelback Mountain. Nestled into an acre-sized, pie shaped cul-de-sac, the site’s unique challenges came in the form of lot geometry, western primary views, and limited southern exposure. While the lot’s shape had a heavy influence on the home organization, the western views and the need for western solar protection created the general massing hierarchy.
The undulating split-faced travertine stone walls both protect and give a vivid textural display and seamlessly pass from exterior to interior. The tone-on-tone exterior material palate was married with an effective amount of contrast internally. This created a very dynamic exchange between objects in space and the juxtaposition to the more simple and elegant architecture.
Maximizing the 5,652 sq ft, a seamless connection of interior and exterior spaces through pocketing glass doors extends public spaces to the outdoors and highlights the fantastic Camelback Mountain views.
Project Details // Modern Retreat
Architecture: Drewett Works
Builder/Developer: Bedbrock Developers, LLC
Interior Design: Ownby Design
Photographer: Thompson Photographic
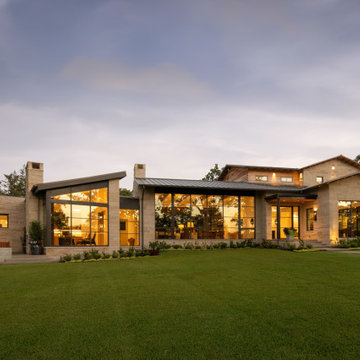
Modern home with recessed LED step lights & architectural illumination throughout this project
ラグジュアリーな巨大なモダンスタイルのおしゃれな家の外観 (石材サイディング) の写真
ラグジュアリーな巨大なモダンスタイルのおしゃれな家の外観 (石材サイディング) の写真
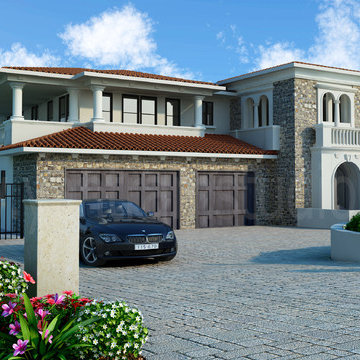
We design realistic 3D Architectural Rendering and CGI views. Our 3D exterior rendering will visualize and built your project model on online portfolios and paper presentations even before the actual construction begin.
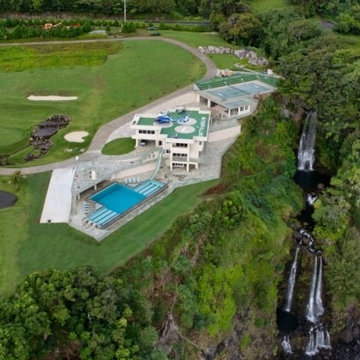
We can't get over this modern mansion design; from the 6 car garage to the Olympic size pool and helicopter landing pad, these luxury home architects pulled out all the stops for this gorgeous estate.
巨大なモダンスタイルの白い家 (石材サイディング) の写真
1
