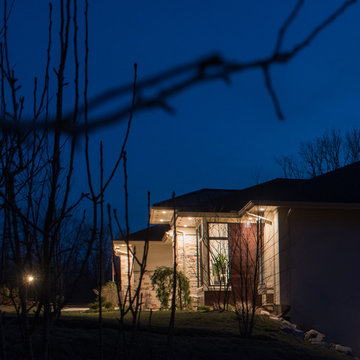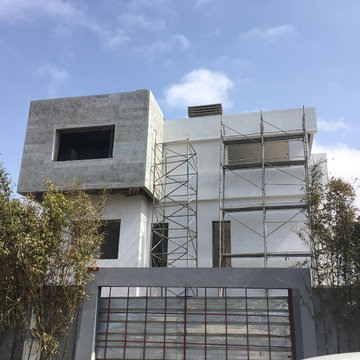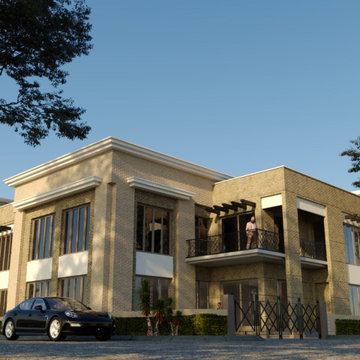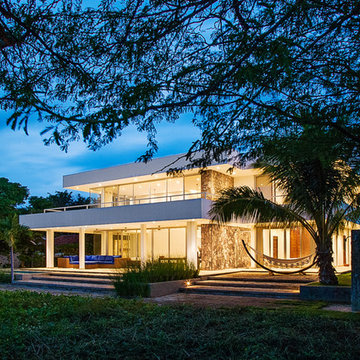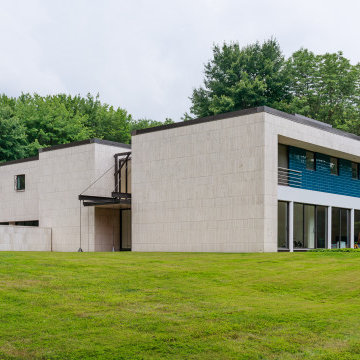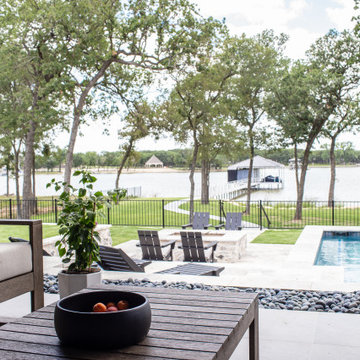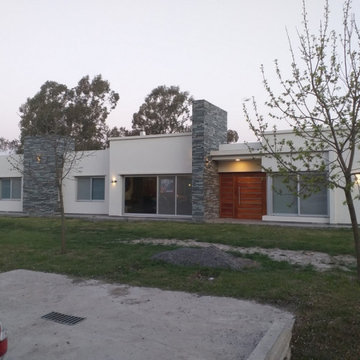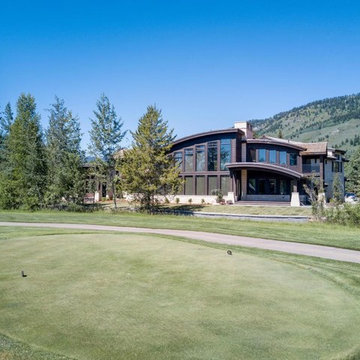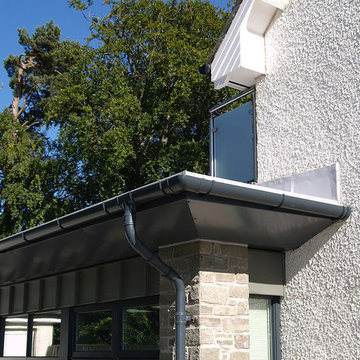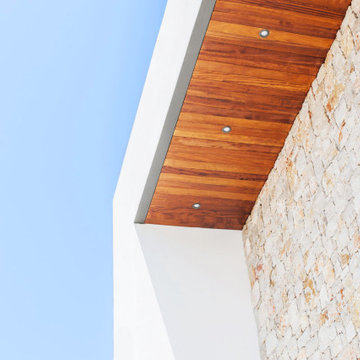モダンスタイルの家の外観 (混合材屋根、石材サイディング) の写真
絞り込み:
資材コスト
並び替え:今日の人気順
写真 61〜80 枚目(全 164 枚)
1/4
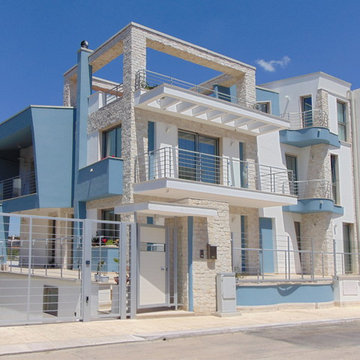
La villa è caratterizzata dalla torre dei salotti attorno alla quale ruotano gli altri ambienti dell'edificio. Il terrazzo del piano rialzato, i balconi del primo piano e il pergolato sul terrazzo prolungano la vita della casa all'esterno.
Foto: Giovanni Scopece
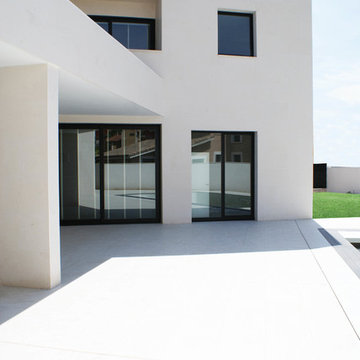
Arquitectura: Juan Llorente | Fotografía: Juan Llorente
他の地域にあるモダンスタイルのおしゃれな家の外観 (石材サイディング、混合材屋根) の写真
他の地域にあるモダンスタイルのおしゃれな家の外観 (石材サイディング、混合材屋根) の写真
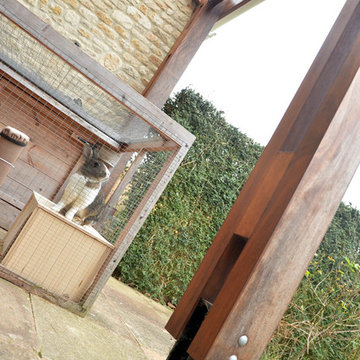
All things bright and beautiful, all projects great and small.
In the run up to Easter, an interesting little project built by clients looking to increase their under-cover outside space, primarily to keep their rabbits happy and comfortable.
We can assist with all scale of project, from large new builds to little alterations to your home to improve your quality of life.
All projects considered.
Iroko structure with a glazed roof, Cotswold Stone side wall and open front.
Verity Lacey
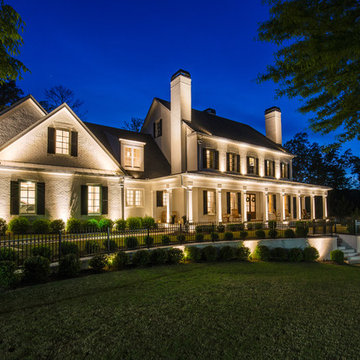
Governors Towne Club in Acworth Georgia
アトランタにあるラグジュアリーな巨大なモダンスタイルのおしゃれな家の外観 (石材サイディング、混合材屋根) の写真
アトランタにあるラグジュアリーな巨大なモダンスタイルのおしゃれな家の外観 (石材サイディング、混合材屋根) の写真
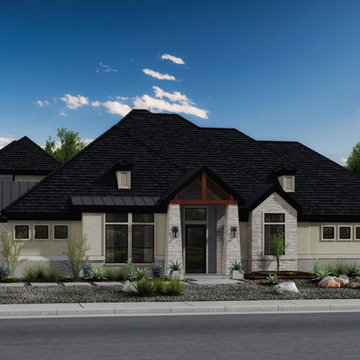
New luxury home coming soon. 4/4.5/4 with game room and study situated in the upscale development of Providence of Heath on a 1 acre lot. Rockwall ISD. Open floor plan with hardwood floors throughout. Entertain easily with a chef's dream kitchen or on the large covered back porch with outdoor kitchen and fireplace. Buyer can customize by purchasing early in construction phase.
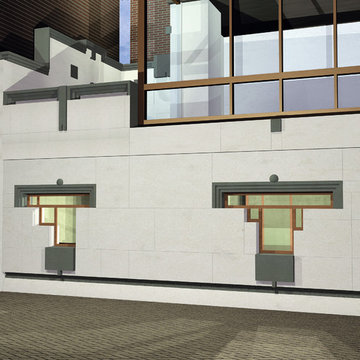
The exterior facade redesigned by George Ranalli Architect features a striking combination of classic and contemporary design elements that seamlessly blend together. The large Mahogany windows serve as the main focal point of the facade, offering a glimpse of the lush greenery of the garden yard from the new breakfast room and dining room. The windows are set within a carefully crafted limestone frame, which adds a touch of elegance and grandeur to the overall design.
The proportions of the windows are balanced and harmonious, and their warm, rich color complements the soft gray tones of the limestone. The windows also feature custom-designed mullions that create a subtle pattern, adding a layer of detail and sophistication to the facade.
The overall effect of the new facade is one of understated luxury and refinement. The large windows invite natural light into the interior spaces, while also providing stunning views of the surrounding landscape. The design is a testament to George Ranalli Architect's ability to blend classic and contemporary elements in a way that is both timeless and innovative.
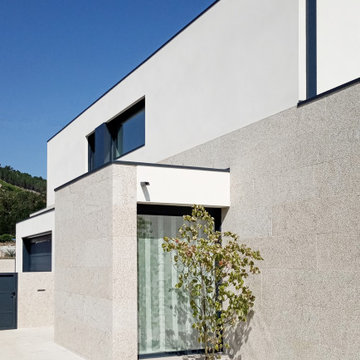
El acceso a la vivienda se realiza de manera tangencial a la fachada principal a través de un volumen adosado a ésta que permite generar el vestíbulo interior.
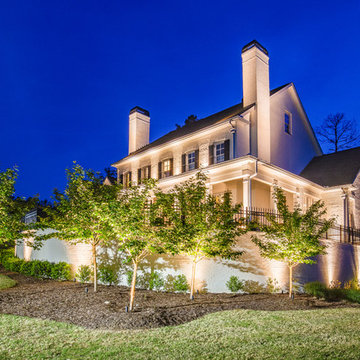
Governors Towne Club in Acworth Georgia, using soft white led lights and multiple tree light in the backyard.
アトランタにあるラグジュアリーな巨大なモダンスタイルのおしゃれな家の外観 (石材サイディング、混合材屋根) の写真
アトランタにあるラグジュアリーな巨大なモダンスタイルのおしゃれな家の外観 (石材サイディング、混合材屋根) の写真
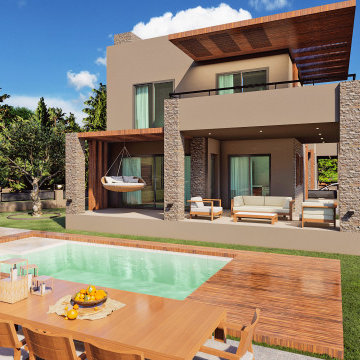
他の地域にある中くらいなモダンスタイルのおしゃれな家の外観 (石材サイディング、デュープレックス、混合材屋根、縦張り) の写真
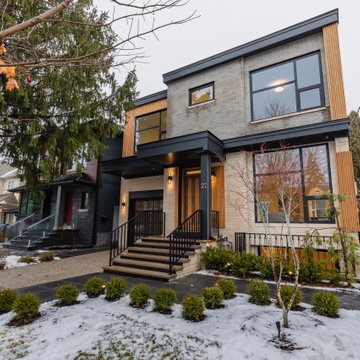
Stone Brick and white Oak Panels, modern porch,
exterior metal railings, Glass garage door, solid oak exterior door
トロントにある高級なモダンスタイルのおしゃれな家の外観 (石材サイディング、混合材屋根) の写真
トロントにある高級なモダンスタイルのおしゃれな家の外観 (石材サイディング、混合材屋根) の写真
モダンスタイルの家の外観 (混合材屋根、石材サイディング) の写真
4
