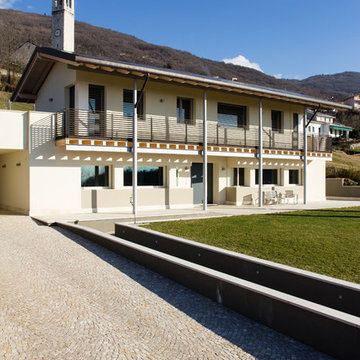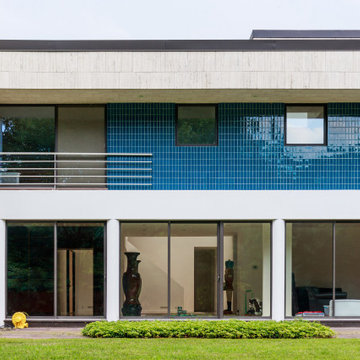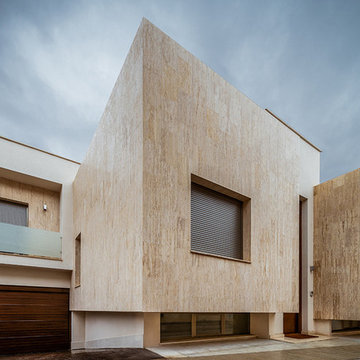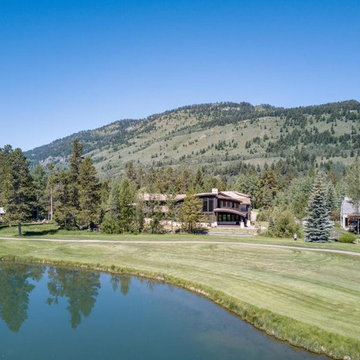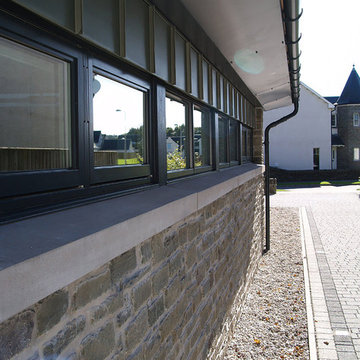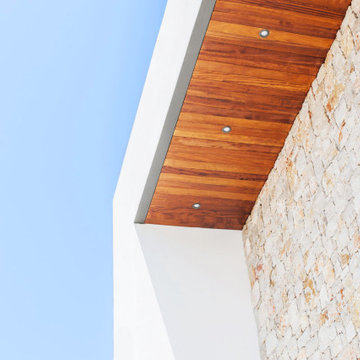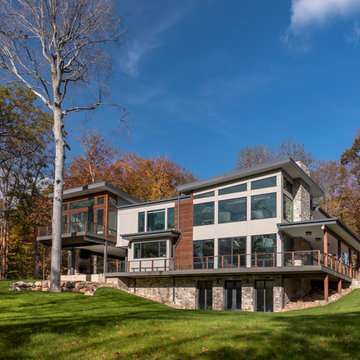モダンスタイルの家の外観 (混合材屋根、石材サイディング) の写真
絞り込み:
資材コスト
並び替え:今日の人気順
写真 101〜120 枚目(全 164 枚)
1/4
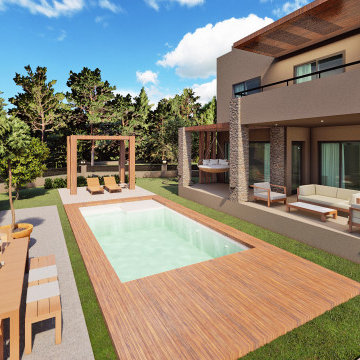
他の地域にある中くらいなモダンスタイルのおしゃれな家の外観 (石材サイディング、デュープレックス、混合材屋根、縦張り) の写真
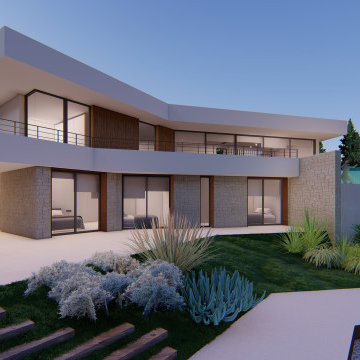
Vivienda unifamiliar entre medianeras con piscina.
La Quinta Fachada Arquitectos
Belén Jiménez Conca
http://www.laQuintaFachada.com
https://www.instagram.com/la_quinta_fachada_arquitectura
https://www.facebook.com/laquintafachada/
Mov: +34 655 007 409
Altea · Calpe · Moraira · Javea · Denia
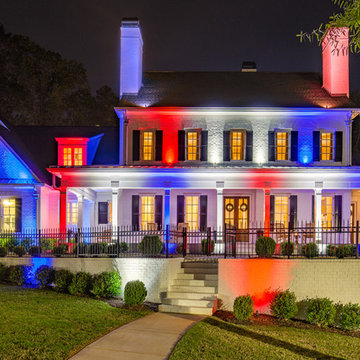
Governors Towne Club in Acworth Georgia, Color changing led lights. This house looks amazing.
アトランタにあるラグジュアリーな巨大なモダンスタイルのおしゃれな家の外観 (石材サイディング、混合材屋根) の写真
アトランタにあるラグジュアリーな巨大なモダンスタイルのおしゃれな家の外観 (石材サイディング、混合材屋根) の写真
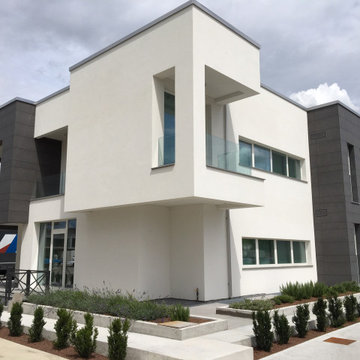
IMMOBILE AD USO DIREZIONALE
Vazzola (Tv)
Anno: 2017 - 2020
Immobile ad uso direzionale che rispecchia alcune caratteristiche dell’architettura bioclimatica, quali: la riduzione dei consumi energetici necessari per la climatizzazione. Il raggiungimento delle condizioni di comfort termo–igrometrico. La scelta di un manufatto in legno rispecchia perfettamente tutti i valori e principi di eco-compatibilità, ecologia e sostenibilità.
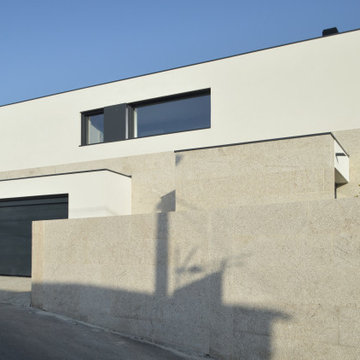
El cierre y el revestimiento de la planta baja se resuelven con piedra, a modo de zócalo macizo sobre el que se apoya la planta primera. De este zócalo sobresalen, marcando su importancia, los accesos a garaje y vivienda.
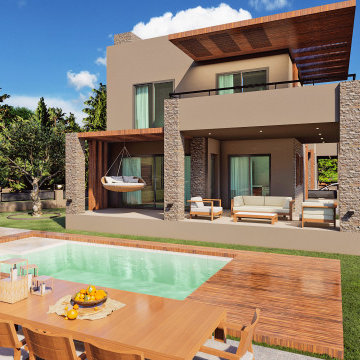
他の地域にある中くらいなモダンスタイルのおしゃれな家の外観 (石材サイディング、デュープレックス、混合材屋根、縦張り) の写真
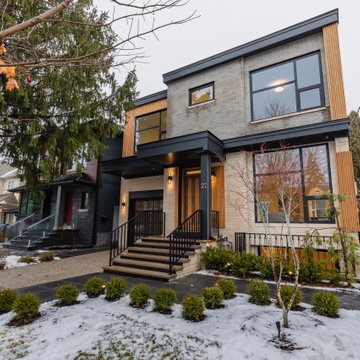
Stone Brick and white Oak Panels, modern porch,
exterior metal railings, Glass garage door, solid oak exterior door
トロントにある高級なモダンスタイルのおしゃれな家の外観 (石材サイディング、混合材屋根) の写真
トロントにある高級なモダンスタイルのおしゃれな家の外観 (石材サイディング、混合材屋根) の写真
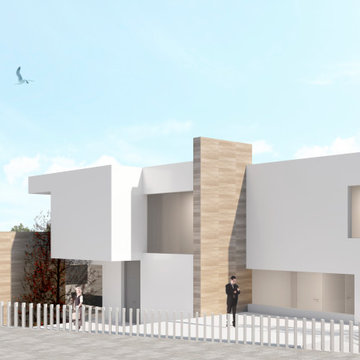
El revestimiento de travertino están marcando una solidez y firmeza a una vivienda pura en su esencia y a su vez desplegada sobre una ladera formando un mirador con unas vistas extraordinarias.
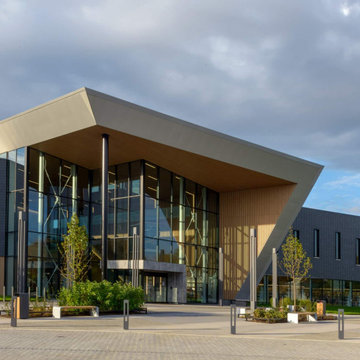
Quinn Evans Architects specified Cupaclad natural slate rainscreen for the majority of the exterior cladding of the new Fairfield Area Library in Richmond, Virginia. They also used Richlite for custom interior signage.
Eco Supply's vertically integrated services provided installation for the 161,000+ square feet of Cupaclad ventilated facade.
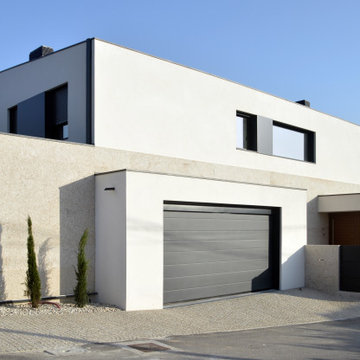
La vivienda, muy próxima al vial público, se cierra a la calle con una fachada prácticamente ciega, configurada como una serie de planos paralelos de diferentes materiales, asegurando así la privacidad de los usuarios.
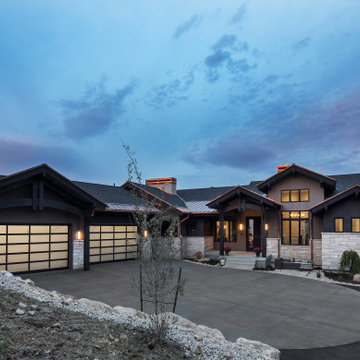
Mountain Modern Exterior faced with Natural Stone and Wood Materials.
ソルトレイクシティにある高級なモダンスタイルのおしゃれな家の外観 (石材サイディング、混合材屋根、縦張り) の写真
ソルトレイクシティにある高級なモダンスタイルのおしゃれな家の外観 (石材サイディング、混合材屋根、縦張り) の写真
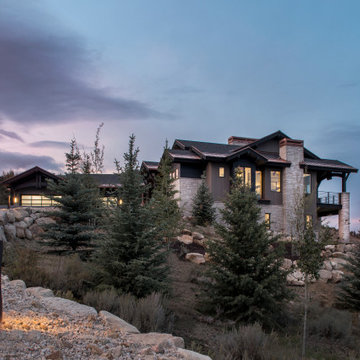
Mountain Modern Exterior faced with Natural Stone and Wood Materials.
ソルトレイクシティにある高級なモダンスタイルのおしゃれな家の外観 (石材サイディング、混合材屋根、縦張り) の写真
ソルトレイクシティにある高級なモダンスタイルのおしゃれな家の外観 (石材サイディング、混合材屋根、縦張り) の写真
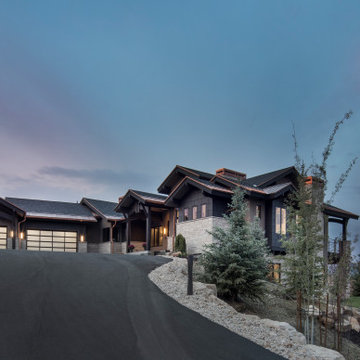
Mountain Modern Exterior faced with Natural Stone and Wood Materials.
ソルトレイクシティにある高級なモダンスタイルのおしゃれな家の外観 (石材サイディング、混合材屋根、縦張り) の写真
ソルトレイクシティにある高級なモダンスタイルのおしゃれな家の外観 (石材サイディング、混合材屋根、縦張り) の写真
モダンスタイルの家の外観 (混合材屋根、石材サイディング) の写真
6
