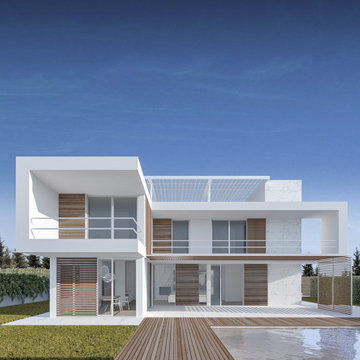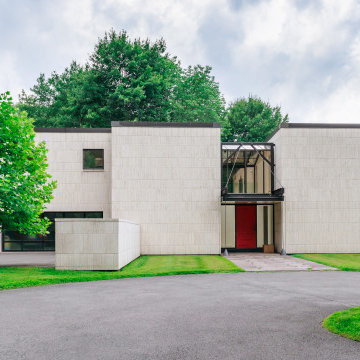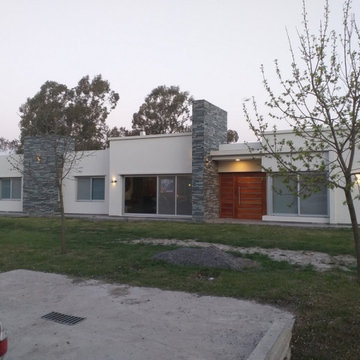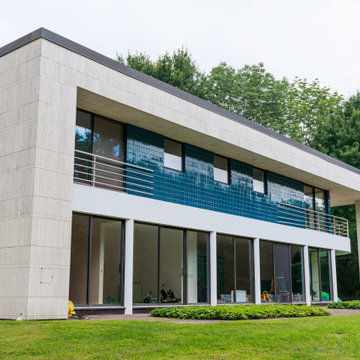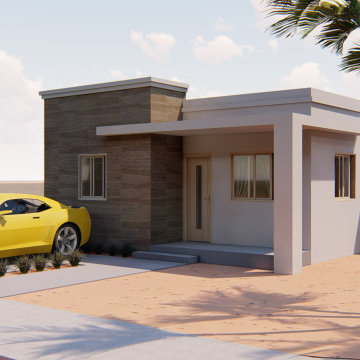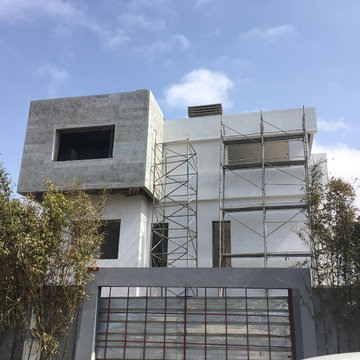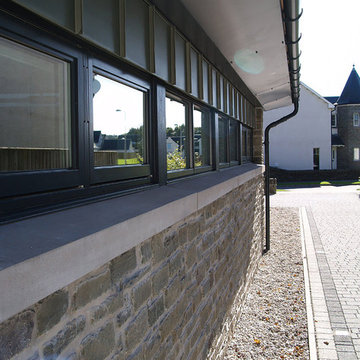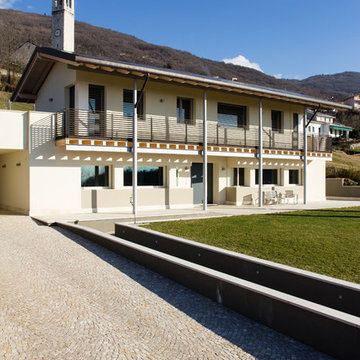モダンスタイルの白い家 (混合材屋根、石材サイディング) の写真
並び替え:今日の人気順
写真 1〜20 枚目(全 55 枚)
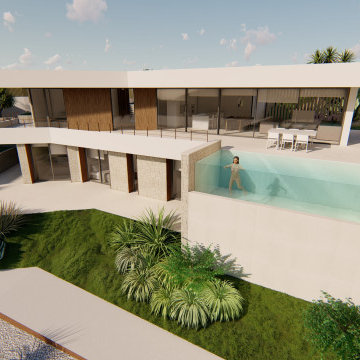
Vivienda unifamiliar entre medianeras con piscina.
La Quinta Fachada Arquitectos
Belén Jiménez Conca
http://www.laQuintaFachada.com
https://www.instagram.com/la_quinta_fachada_arquitectura
https://www.facebook.com/laquintafachada/
Mov: +34 655 007 409
Altea · Calpe · Moraira · Javea · Denia
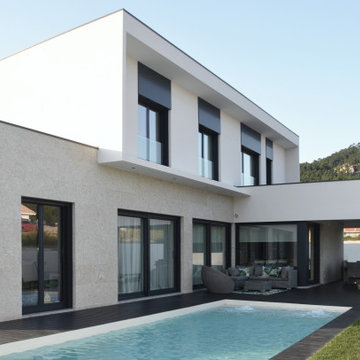
En contraste con la fachada a la calle, la fachada posterior de la vivienda se abre a la parcela para favorecer la iluminación y soleamiento del interior, así como la conexión visual permanente dentro/fuera.

Louisa, San Clemente Coastal Modern Architecture
The brief for this modern coastal home was to create a place where the clients and their children and their families could gather to enjoy all the beauty of living in Southern California. Maximizing the lot was key to unlocking the potential of this property so the decision was made to excavate the entire property to allow natural light and ventilation to circulate through the lower level of the home.
A courtyard with a green wall and olive tree act as the lung for the building as the coastal breeze brings fresh air in and circulates out the old through the courtyard.
The concept for the home was to be living on a deck, so the large expanse of glass doors fold away to allow a seamless connection between the indoor and outdoors and feeling of being out on the deck is felt on the interior. A huge cantilevered beam in the roof allows for corner to completely disappear as the home looks to a beautiful ocean view and Dana Point harbor in the distance. All of the spaces throughout the home have a connection to the outdoors and this creates a light, bright and healthy environment.
Passive design principles were employed to ensure the building is as energy efficient as possible. Solar panels keep the building off the grid and and deep overhangs help in reducing the solar heat gains of the building. Ultimately this home has become a place that the families can all enjoy together as the grand kids create those memories of spending time at the beach.
Images and Video by Aandid Media.
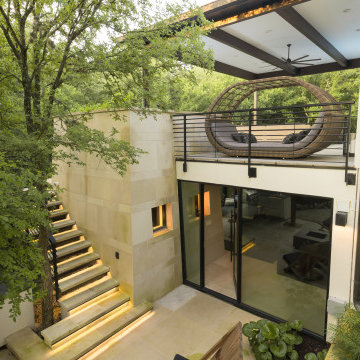
Exterior view of the writer's home office, limestone library, winding / floating stair, and covered pool patio. Forest above, creek below.
See the Ink+Well project, a modern home addition on a steep, creek-front hillside.
https://www.hush.house/portfolio/ink-well
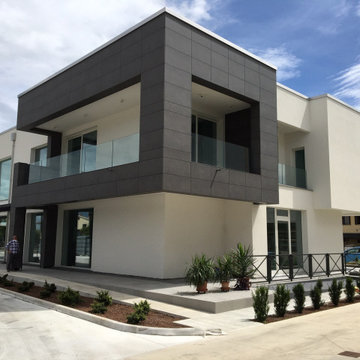
IMMOBILE AD USO DIREZIONALE
Vazzola (Tv)
Anno: 2017 - 2020
Immobile ad uso direzionale che rispecchia alcune caratteristiche dell’architettura bioclimatica, quali: la riduzione dei consumi energetici necessari per la climatizzazione. Il raggiungimento delle condizioni di comfort termo–igrometrico. La scelta di un manufatto in legno rispecchia perfettamente tutti i valori e principi di eco-compatibilità, ecologia e sostenibilità.
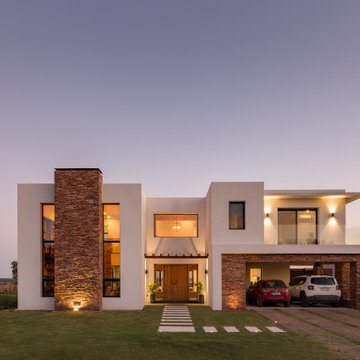
La Ventura Homes es un estudio de arquitectura enfocado en la búsqueda de PROYECTOS ÚNICOS, auténticos y personalizados.
Asesoramos y guiamos a nuestros clientes desde etapas tempranas, como ser la búsqueda del terreno, implantación y elección de las mejores vistas para los diversos espacios, optimizando los recursos naturales, paisajísticos y económicos con el fin de darle valor a su inversión a largo plazo.
Nuestra premisa es que cada proyecto debe adaptarse a las necesidades de sus habitantes, reflejar el gusto y el sello personal de cada familia, dotando de IDENTIDAD y EXCLUSIVIDAD a cada hogar.
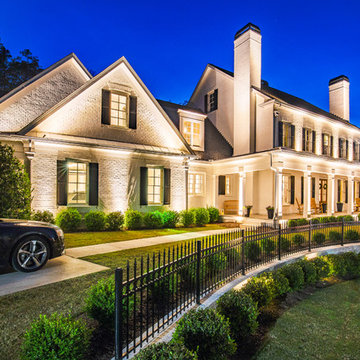
Governors Towne Club in Acworth Georgia,
アトランタにあるラグジュアリーな巨大なモダンスタイルのおしゃれな家の外観 (石材サイディング、混合材屋根) の写真
アトランタにあるラグジュアリーな巨大なモダンスタイルのおしゃれな家の外観 (石材サイディング、混合材屋根) の写真
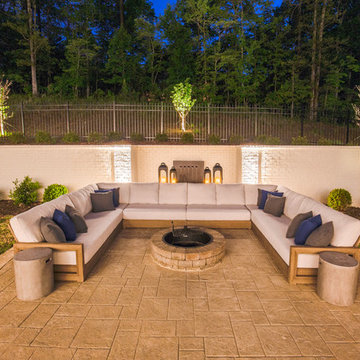
Governors Towne Club in Acworth Georgia, up lights in the backyard.
アトランタにあるラグジュアリーな巨大なモダンスタイルのおしゃれな家の外観 (石材サイディング、混合材屋根) の写真
アトランタにあるラグジュアリーな巨大なモダンスタイルのおしゃれな家の外観 (石材サイディング、混合材屋根) の写真
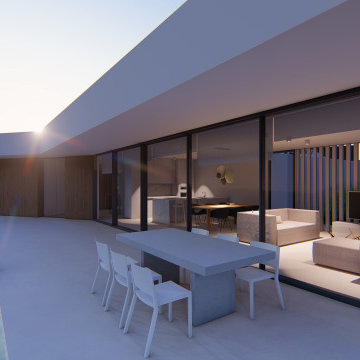
Vivienda unifamiliar entre medianeras con piscina.
La Quinta Fachada Arquitectos
Belén Jiménez Conca
http://www.laQuintaFachada.com
https://www.instagram.com/la_quinta_fachada_arquitectura
https://www.facebook.com/laquintafachada/
Mov: +34 655 007 409
Altea · Calpe · Moraira · Javea · Denia
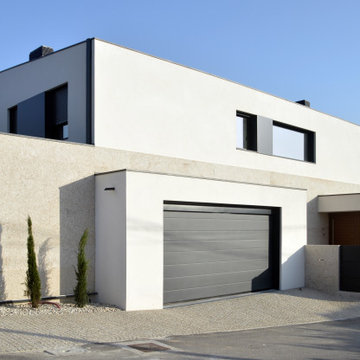
La vivienda, muy próxima al vial público, se cierra a la calle con una fachada prácticamente ciega, configurada como una serie de planos paralelos de diferentes materiales, asegurando así la privacidad de los usuarios.
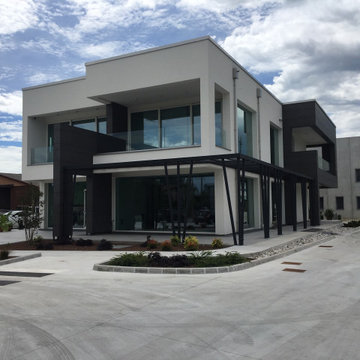
IMMOBILE AD USO DIREZIONALE
Vazzola (Tv)
Anno: 2017 - 2020
Immobile ad uso direzionale che rispecchia alcune caratteristiche dell’architettura bioclimatica, quali: la riduzione dei consumi energetici necessari per la climatizzazione. Il raggiungimento delle condizioni di comfort termo–igrometrico. La scelta di un manufatto in legno rispecchia perfettamente tutti i valori e principi di eco-compatibilità, ecologia e sostenibilità.
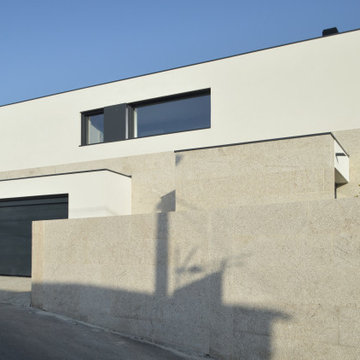
El cierre y el revestimiento de la planta baja se resuelven con piedra, a modo de zócalo macizo sobre el que se apoya la planta primera. De este zócalo sobresalen, marcando su importancia, los accesos a garaje y vivienda.
モダンスタイルの白い家 (混合材屋根、石材サイディング) の写真
1
