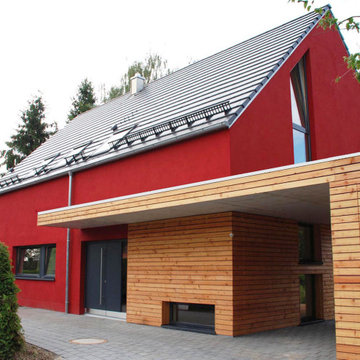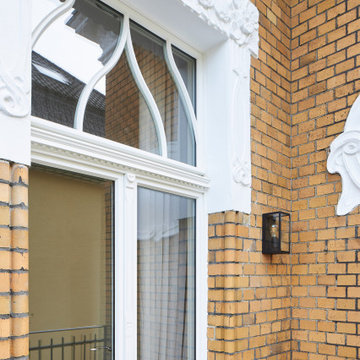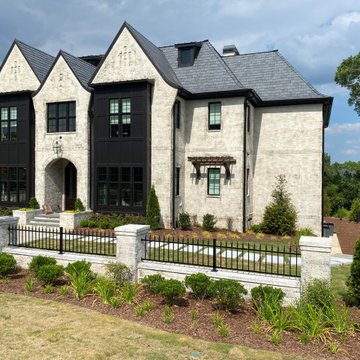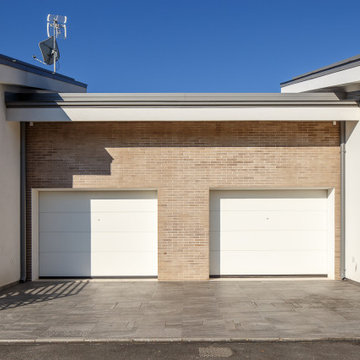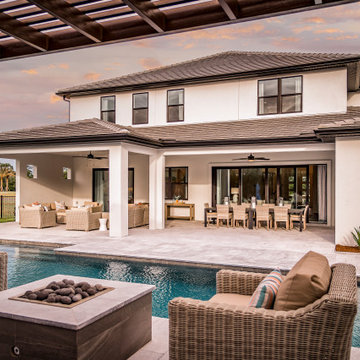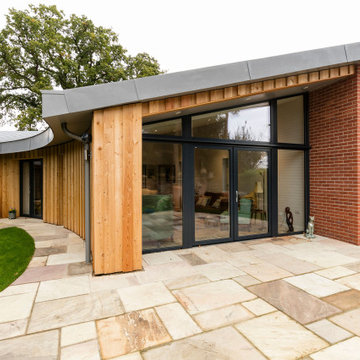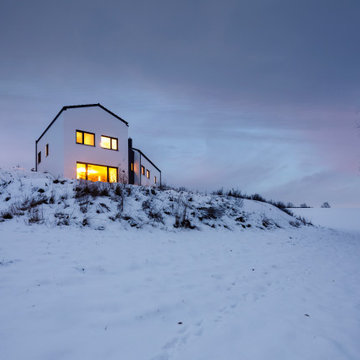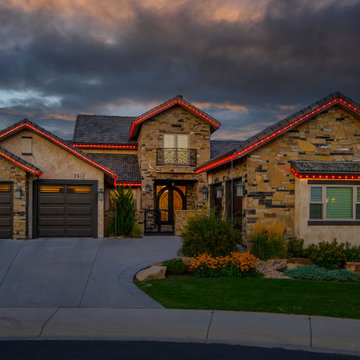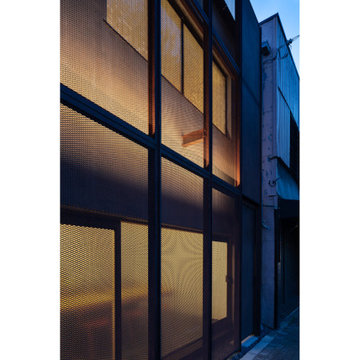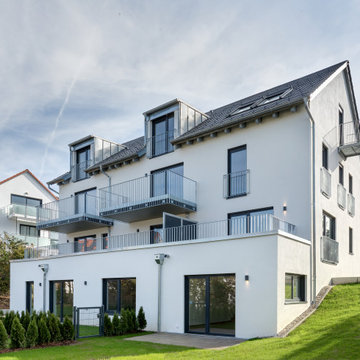モダンスタイルの家の外観の写真
絞り込み:
資材コスト
並び替え:今日の人気順
写真 41〜60 枚目(全 227 枚)
1/4
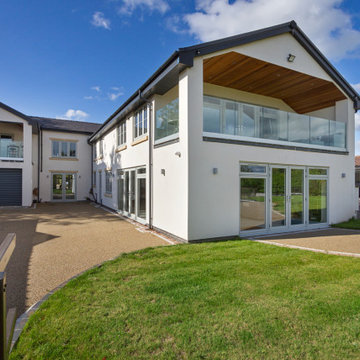
Project Completion
The property is an amazing transformation. We've taken a dark and formerly disjointed house and broken down the rooms barriers to create a light and spacious home for all the family.
Our client’s love spending time together and they now they have a home where all generations can comfortably come together under one roof.
The open plan kitchen / living space is large enough for everyone to gather whilst there are areas like the snug to get moments of peace and quiet away from the hub of the home.
We’ve substantially increased the size of the property using no more than the original footprint of the existing house. The volume gained has allowed them to create five large bedrooms, two with en-suites and a family bathroom on the first floor providing space for all the family to stay.
The home now combines bright open spaces with secluded, hidden areas, designed to make the most of the views out to their private rear garden and the landscape beyond.
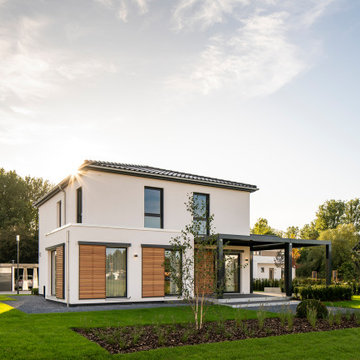
Stadtvillenarchitektur weiter gedacht
Mit dem neuen MEDLEY 3.0 hat FingerHaus am Unternehmensstandort Frankenberg eine imposante Stadtvilla im KfW-Effizienzhaus-Standard 40 eröffnet. Das neue Musterhaus ist ein waschechtes Smart Home mit fabelhaften Komfortmerkmalen sowie Multiroom-Audio und innovativer Lichtsteuerung. Das MEDLEY 3.0 bietet auf rund 161 Quadratmetern Wohnfläche reichlich Platz für eine Familie und beeindruckt mit einer frischen und geradlinigen Architektur.
Das MEDLEY 3.0 präsentiert sich als elegante Stadtvilla. Die schneeweiß verputzte Fassade setzt sich wunderbar ab von den anthrazitfarbenen, bodentiefen Holz-Aluminium-Fenstern, der Haustür sowie dem ebenfalls dunkel gedeckten Walmdach. Ein echter Hingucker ist der Flachdacherker, der den Raum im Wohnzimmer spürbar vergrößert. Das MEDLEY 3.0 krönt ein Walmdach mit einer flachen Neigung von nur 16°. So entsteht ein zweites, großzügiges Vollgeschoss.
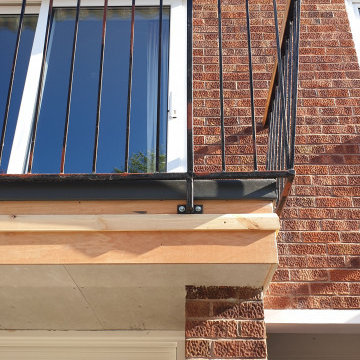
Exterior work consisting of garage door fully stripped and sprayed to the finest finish with new wood waterproof system and balcony handrail bleached and varnished.
https://midecor.co.uk/door-painting-services-in-putney/
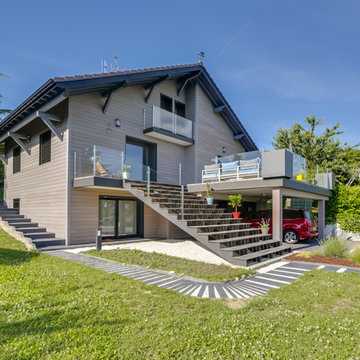
L'ensemble de l'aspect exterieur a été modifié. L'ajout de la terrasse et du majestueux escalier, le carport pour 2 voitures, les gardes corps vitrés et le bardage périphérique de la maison.
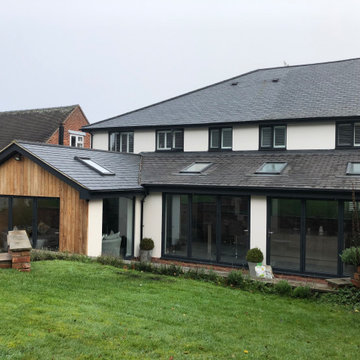
A two storey side extension and full width single storey rear extension transforms a small three bedroom semi detached home into a large five bedroom, luxury family home
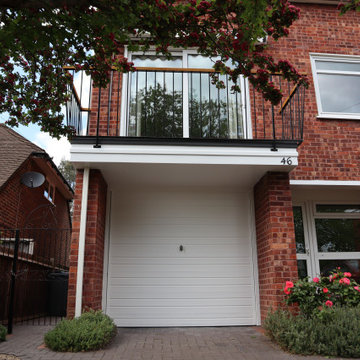
Exterior work consisting of garage door fully stripped and sprayed to the finest finish with new wood waterproof system and balcony handrail bleached and varnished.
https://midecor.co.uk/door-painting-services-in-putney/
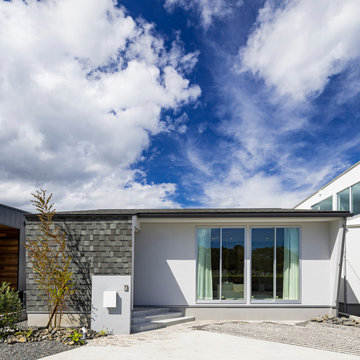
55坪の敷地に建つ、3LDK・28坪の平屋です。壁面にアクセントとして伸ばした屋根材。シンプルながら個性的なデザインで道行く人の目を惹きます。
他の地域にあるモダンスタイルのおしゃれな家の外観 (漆喰サイディング、長方形) の写真
他の地域にあるモダンスタイルのおしゃれな家の外観 (漆喰サイディング、長方形) の写真
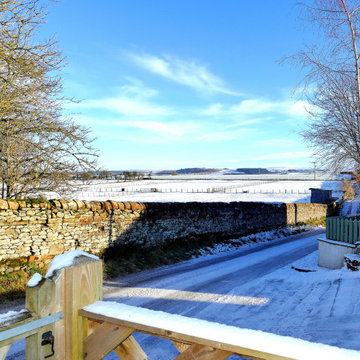
Conversion of 2 existing semi-detached homes into 1 large detached property with additional extension to create large open plan kitchen & dining area and full internal renovation.
Some of the views afforded out of the new kitchen / dining extension are stunning.
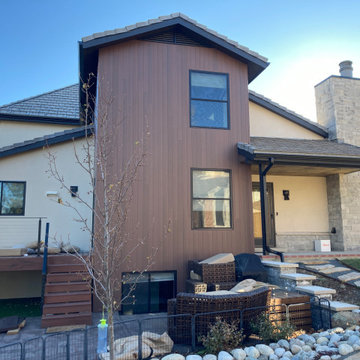
New Black exterior Pella Impervia windows, Stucco, Stone, Vesta metal siding, LP Smartside Soffit + Fascia, Tongue and Groove porch ceiling and more...
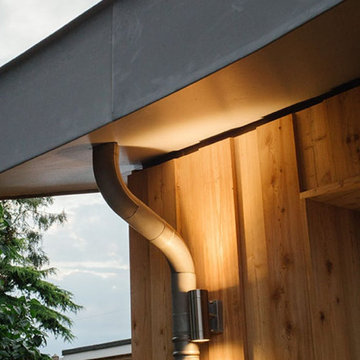
An exceptionally unique project, winning multiple awards. Passivehouse is the ultimate sustainable building, completed with the most effective heat solutions - a combination of MVHR & Air Source. This exceptional property was built by us, adhering to Passivehouse standards, helping us reach the finals of the UK Passivehouse Awards in 2016. In addition, we won the LABC East Anglia Building Excellence Awards and the Norfolk Association of Architects New Residential Craftsmanship Awards 2016 for this project.
モダンスタイルの家の外観の写真
3
