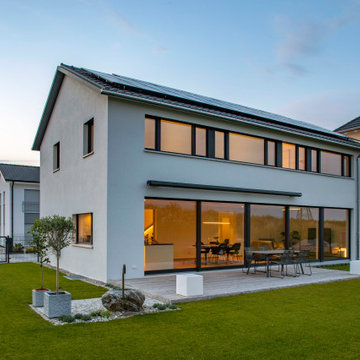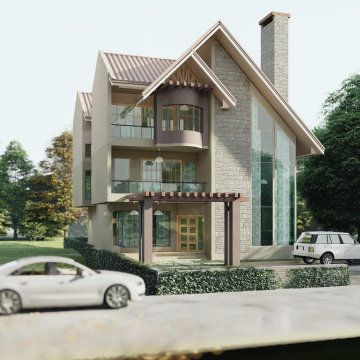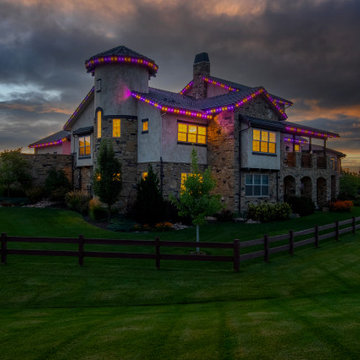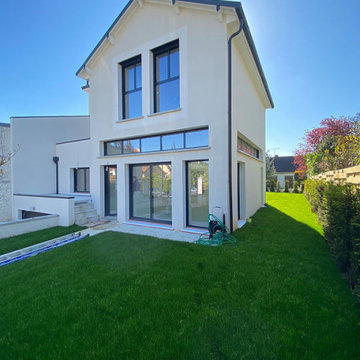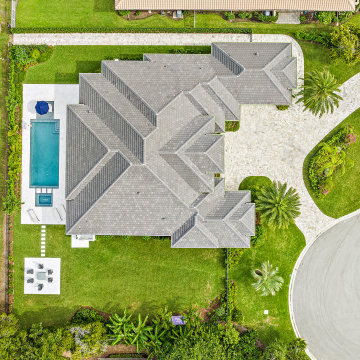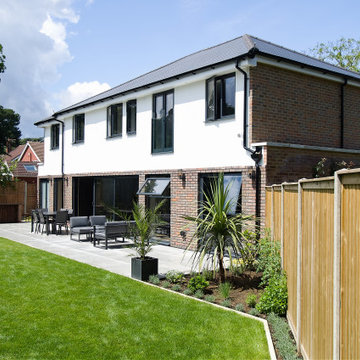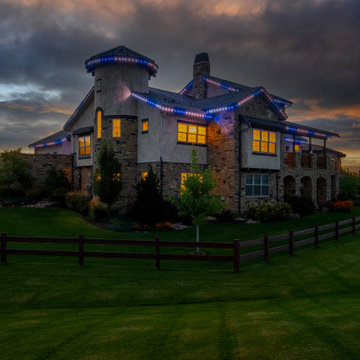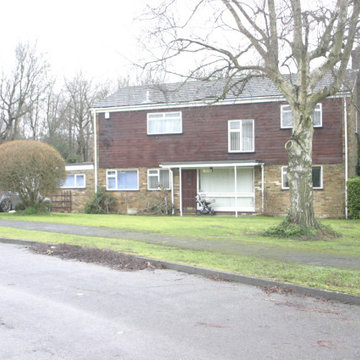緑色のモダンスタイルの家の外観の写真
絞り込み:
資材コスト
並び替え:今日の人気順
写真 1〜20 枚目(全 40 枚)
1/5

This home renovation project showcases the transformation of an existing 1960s detached house with the purpose of updating it to match the needs of the growing family. The project included the addition of a new master bedroom, the extension of the kitchen, the creation of a home office, and upgrade of the thermal envelope for improved energy efficiency.
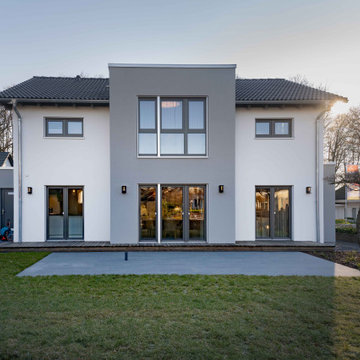
Architektonische Highlights im neuen SENTO 503
Natürlich fallen auch sofort die architektonischen Besonderheiten des Musterhauses auf. Dazu gehört der Flachdach-Zwerchgiebel auf der Gartenseite mit drei Terrassentüren im Erdgeschoss und drei bodentiefen Fenstern im Dachgeschoss: Der obere Teil dieser Fenster lässt sich öffnen, der untere Teil bleibt als Absturzsicherung geschlossen. Der Zwerchgiebel ermöglicht vor allem im Dachgeschoss viel Licht und ein luftiges, von Dachschrägen befreites Wohngefühl. Die westliche Giebelseite ziert ein Flachdacherker im Erdgeschoss. Dahinter verbirgt sich im Innenraum ein großes Fenster mit einer Sitzbank, die sich über die gesamte Fensterbreite zieht: Was für ein gemütlicher Ort zum Lesen und Entspannen! Dank der leicht nach außen versetzen Erkerlage bietet das Sitzbankfenster den perfekten Ausblick in die Natur.

L'ensemble de l'aspect exterieur a été modifié. L'ajout de la terrasse et du majestueux escalier, le carport pour 2 voitures, les gardes corps vitrés et le bardage périphérique de la maison.
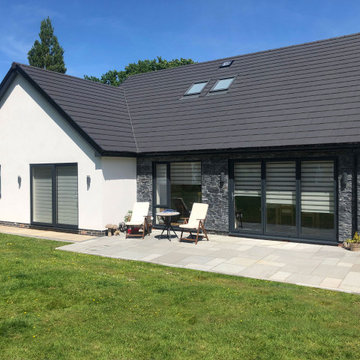
A crisp white rendered gable compliments the more textured and rugged dark grey slate stone cladding
他の地域にあるお手頃価格の中くらいなモダンスタイルのおしゃれな家の外観 (石材サイディング、マルチカラーの外壁) の写真
他の地域にあるお手頃価格の中くらいなモダンスタイルのおしゃれな家の外観 (石材サイディング、マルチカラーの外壁) の写真
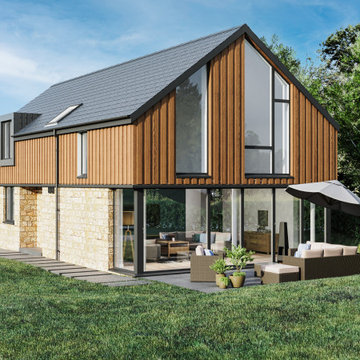
These are visuals from a set of 25 images created for the developer to market three new homes in Lancaster.
他の地域にある低価格のモダンスタイルのおしゃれな家の外観 (混合材サイディング、縦張り) の写真
他の地域にある低価格のモダンスタイルのおしゃれな家の外観 (混合材サイディング、縦張り) の写真
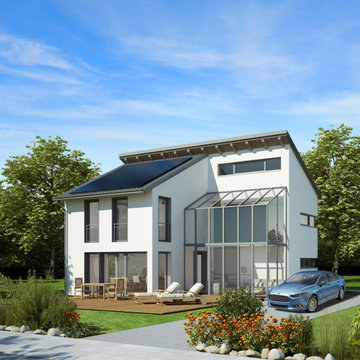
Ultra Modern Contemporary Concept Home with Solar Panels, EV Charging and Whole Home Battery Backup Systems. This model home has become a reality for hundreds of homeowners across the US, with the amazing solar technology we have available. Simple, robust, and now more cost effective than ever, we modernize the energy profile of homes in USA and Canada bringing beauty and sustainability to customers' homes.
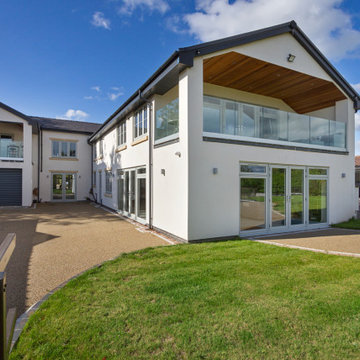
Project Completion
The property is an amazing transformation. We've taken a dark and formerly disjointed house and broken down the rooms barriers to create a light and spacious home for all the family.
Our client’s love spending time together and they now they have a home where all generations can comfortably come together under one roof.
The open plan kitchen / living space is large enough for everyone to gather whilst there are areas like the snug to get moments of peace and quiet away from the hub of the home.
We’ve substantially increased the size of the property using no more than the original footprint of the existing house. The volume gained has allowed them to create five large bedrooms, two with en-suites and a family bathroom on the first floor providing space for all the family to stay.
The home now combines bright open spaces with secluded, hidden areas, designed to make the most of the views out to their private rear garden and the landscape beyond.
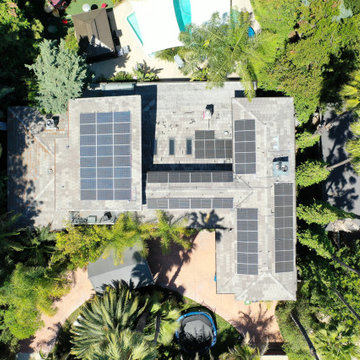
COMPLETE NEW SOLAR SYSTEM. GO GREEN. ENERGY EFFICIENT
ロサンゼルスにある高級なモダンスタイルのおしゃれな家の外観 (ピンクの外壁) の写真
ロサンゼルスにある高級なモダンスタイルのおしゃれな家の外観 (ピンクの外壁) の写真
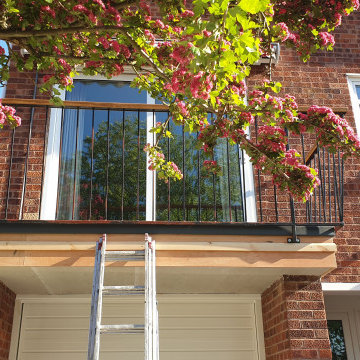
Exterior work consisting of garage door fully stripped and sprayed to the finest finish with new wood waterproof system and balcony handrail bleached and varnished.
https://midecor.co.uk/door-painting-services-in-putney/
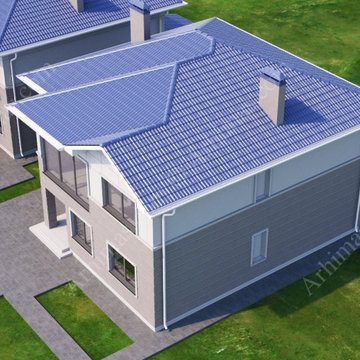
Природа в Одесской области прекрасна, мы решили построить свой загородный дом. Участок располагается посреди степей в Одесской глубинке так, прекрасный пейзаж просматривается во все стороны. Дом запроектирован так, между окружающей природой и интерьерами нет границ: насладиться видами можно во всей помещениях нашего дома или сидя на террасе. Архитектура и дизайн интерьера в нашем доме выполнен в минимализме, а обилие натуральных материалов делает внутреннее пространство уютным. Наш участок расположен в поселке Совиньон в Одесской области, с плотно расположенными друг к другу домами, это место предоставляет уникальную возможность для необычной застройки. Участок изначально был с небольшим наклоном и небольшими деревьями, которые росли здесь многие поколения. С учетом деревьев, проектируемое здание было запланировано на участке с учетом рельефа местности. Дом был разделен на две части, чтобы сохранить большой дуб перед домом. Чтобы воспользоваться преимуществами вертикальности участка и возможности открывать вид на море, все зоны Архитекторы мастерской Архимас меняли: жилые помещения на втором этаже и спальные места и вход на нижнем. Над стоянкой машин запланировали навес с четырехскатной крышей. В строительстве жилого дома запланированы местные материалы и традиционные формы, и все постройки на участке были адаптированы так, чтобы дом ощущал окрестности.
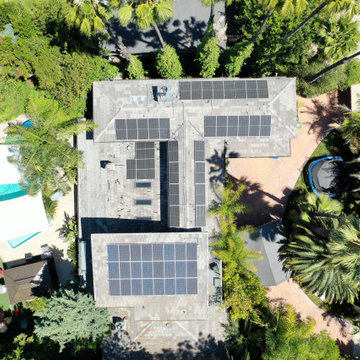
COMPLETE NEW SOLAR SYSTEM. GO GREEN. ENERGY EFFICIENT
ロサンゼルスにある高級なモダンスタイルのおしゃれな家の外観 (ピンクの外壁) の写真
ロサンゼルスにある高級なモダンスタイルのおしゃれな家の外観 (ピンクの外壁) の写真
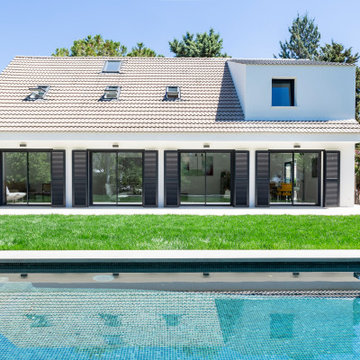
Acondicionamiento integral de vivienda unifamiliar situada en la colonia Monteclaro de Pozuelo de Alarcón, Madrid.
マドリードにあるお手頃価格の中くらいなモダンスタイルのおしゃれな家の外観 (漆喰サイディング、外階段) の写真
マドリードにあるお手頃価格の中くらいなモダンスタイルのおしゃれな家の外観 (漆喰サイディング、外階段) の写真
緑色のモダンスタイルの家の外観の写真
1
