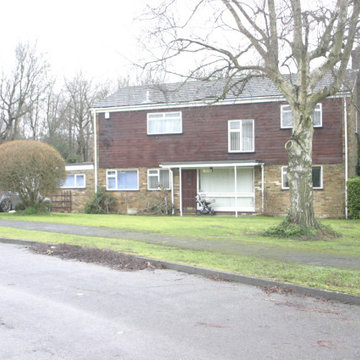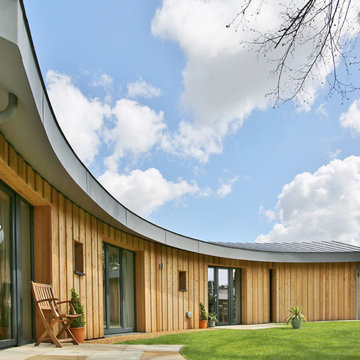ラグジュアリーなモダンスタイルの家の外観の写真
絞り込み:
資材コスト
並び替え:今日の人気順
写真 1〜12 枚目(全 12 枚)
1/5
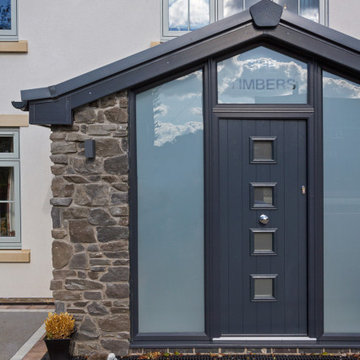
Project Completion
The property is an amazing transformation. We've taken a dark and formerly disjointed house and broken down the rooms barriers to create a light and spacious home for all the family.
Our client’s love spending time together and they now they have a home where all generations can comfortably come together under one roof.
The open plan kitchen / living space is large enough for everyone to gather whilst there are areas like the snug to get moments of peace and quiet away from the hub of the home.
We’ve substantially increased the size of the property using no more than the original footprint of the existing house. The volume gained has allowed them to create five large bedrooms, two with en-suites and a family bathroom on the first floor providing space for all the family to stay.
The home now combines bright open spaces with secluded, hidden areas, designed to make the most of the views out to their private rear garden and the landscape beyond.
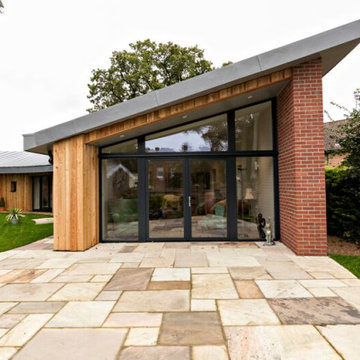
An exceptionally unique project, winning multiple awards. Passivehouse is the ultimate sustainable building, completed with the most effective heat solutions - a combination of MVHR & Air Source. This exceptional property was built by us, adhering to Passivehouse standards, helping us reach the finals of the UK Passivehouse Awards in 2016. In addition, we won the LABC East Anglia Building Excellence Awards and the Norfolk Association of Architects New Residential Craftsmanship Awards 2016 for this project.
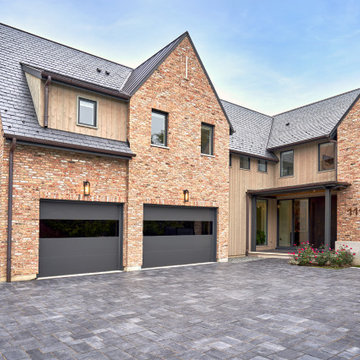
Exterior with stone pavers, Chicago brick and gun metal colored windows and doors. Roof is slate with blonde wood rustic siding
シカゴにあるラグジュアリーなモダンスタイルのおしゃれな家の外観 (混合材サイディング、縦張り) の写真
シカゴにあるラグジュアリーなモダンスタイルのおしゃれな家の外観 (混合材サイディング、縦張り) の写真
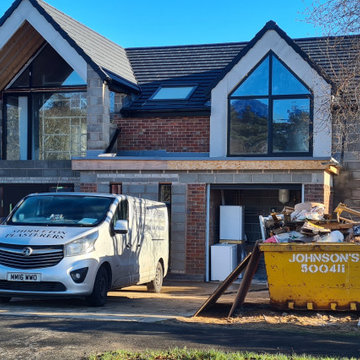
Our clients wanted an impressive balcony and terrace space, and lots of light flooding into bedrooms and bathrooms.
他の地域にあるラグジュアリーなモダンスタイルのおしゃれな家の外観 (漆喰サイディング、マルチカラーの外壁) の写真
他の地域にあるラグジュアリーなモダンスタイルのおしゃれな家の外観 (漆喰サイディング、マルチカラーの外壁) の写真
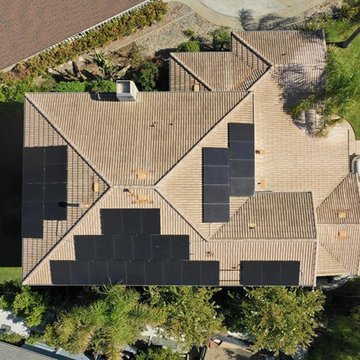
13kw Solaria solar installation in Discovery Bay CA. Enphase energy micro inverters
サクラメントにあるラグジュアリーなモダンスタイルのおしゃれな家の外観 (漆喰サイディング) の写真
サクラメントにあるラグジュアリーなモダンスタイルのおしゃれな家の外観 (漆喰サイディング) の写真
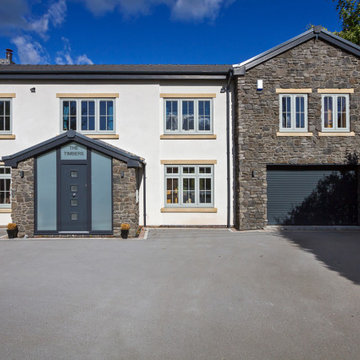
Project Completion
The property is an amazing transformation. We've taken a dark and formerly disjointed house and broken down the rooms barriers to create a light and spacious home for all the family.
Our client’s love spending time together and they now they have a home where all generations can comfortably come together under one roof.
The open plan kitchen / living space is large enough for everyone to gather whilst there are areas like the snug to get moments of peace and quiet away from the hub of the home.
We’ve substantially increased the size of the property using no more than the original footprint of the existing house. The volume gained has allowed them to create five large bedrooms, two with en-suites and a family bathroom on the first floor providing space for all the family to stay.
The home now combines bright open spaces with secluded, hidden areas, designed to make the most of the views out to their private rear garden and the landscape beyond.
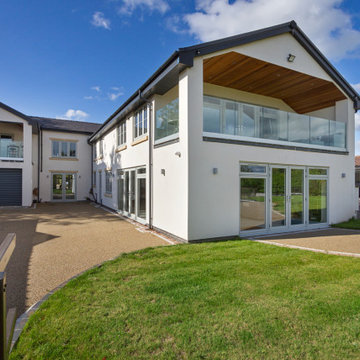
Project Completion
The property is an amazing transformation. We've taken a dark and formerly disjointed house and broken down the rooms barriers to create a light and spacious home for all the family.
Our client’s love spending time together and they now they have a home where all generations can comfortably come together under one roof.
The open plan kitchen / living space is large enough for everyone to gather whilst there are areas like the snug to get moments of peace and quiet away from the hub of the home.
We’ve substantially increased the size of the property using no more than the original footprint of the existing house. The volume gained has allowed them to create five large bedrooms, two with en-suites and a family bathroom on the first floor providing space for all the family to stay.
The home now combines bright open spaces with secluded, hidden areas, designed to make the most of the views out to their private rear garden and the landscape beyond.
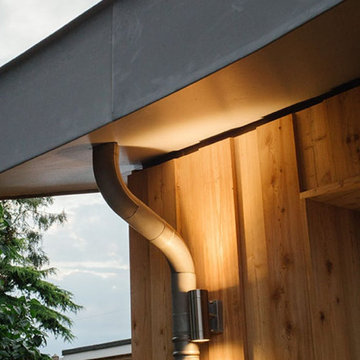
An exceptionally unique project, winning multiple awards. Passivehouse is the ultimate sustainable building, completed with the most effective heat solutions - a combination of MVHR & Air Source. This exceptional property was built by us, adhering to Passivehouse standards, helping us reach the finals of the UK Passivehouse Awards in 2016. In addition, we won the LABC East Anglia Building Excellence Awards and the Norfolk Association of Architects New Residential Craftsmanship Awards 2016 for this project.
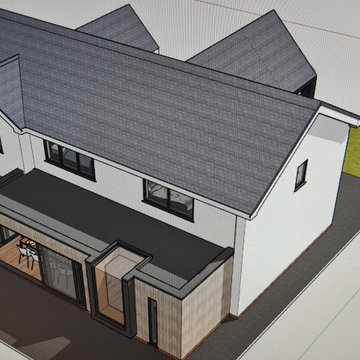
Our clients wanted an impressive balcony and terrace space, and lots of light flooding into bedrooms and bathrooms.
他の地域にあるラグジュアリーなモダンスタイルのおしゃれな家の外観 (漆喰サイディング、マルチカラーの外壁) の写真
他の地域にあるラグジュアリーなモダンスタイルのおしゃれな家の外観 (漆喰サイディング、マルチカラーの外壁) の写真
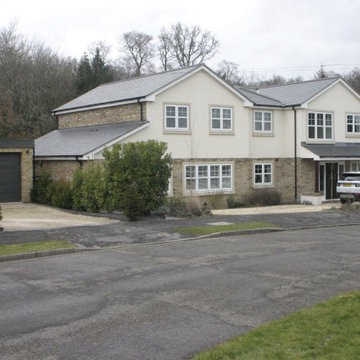
Extension & refurbishment with full face lift
バッキンガムシャーにあるラグジュアリーなモダンスタイルのおしゃれな家の外観 (漆喰サイディング) の写真
バッキンガムシャーにあるラグジュアリーなモダンスタイルのおしゃれな家の外観 (漆喰サイディング) の写真
ラグジュアリーなモダンスタイルの家の外観の写真
1
