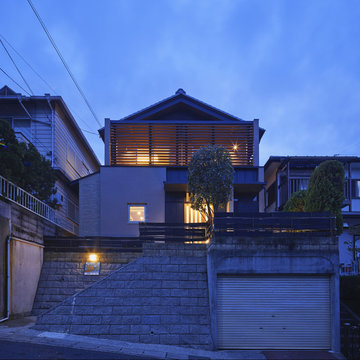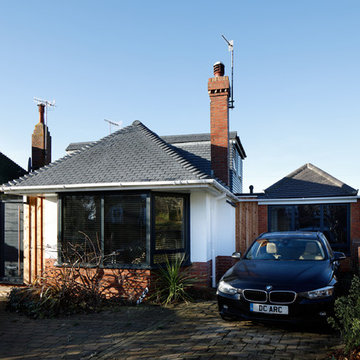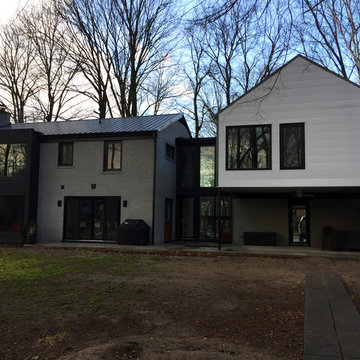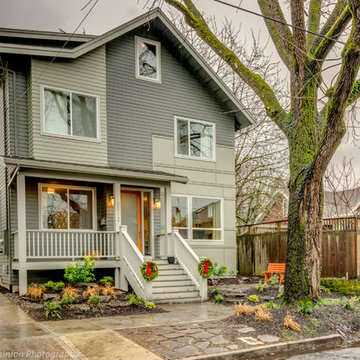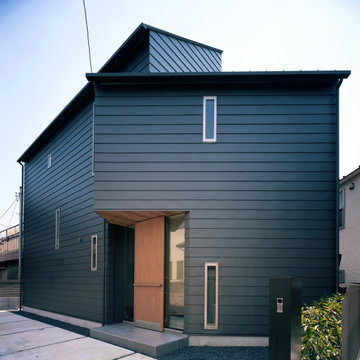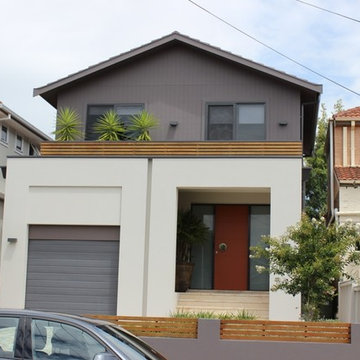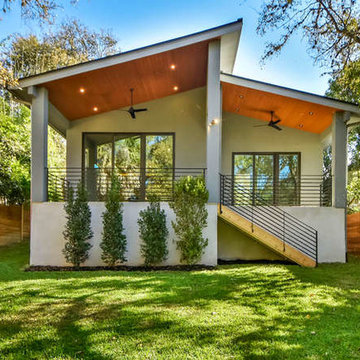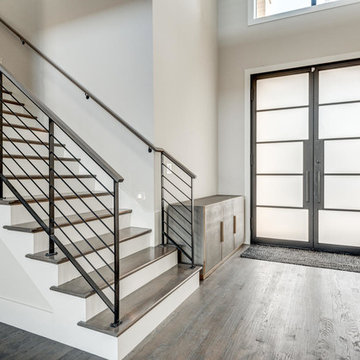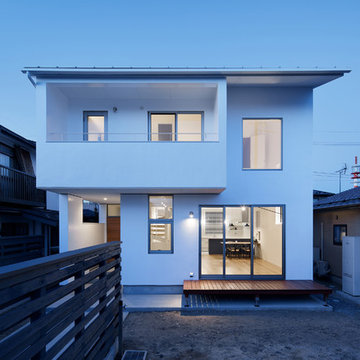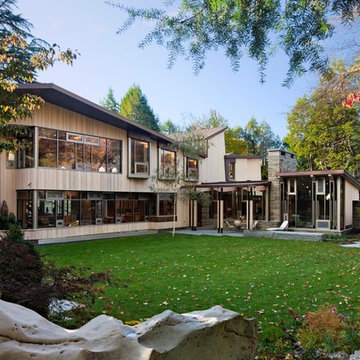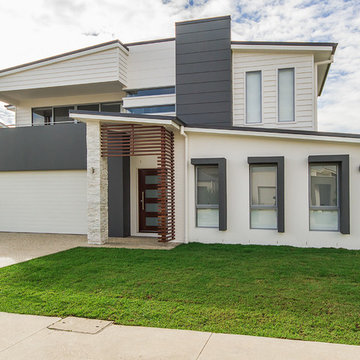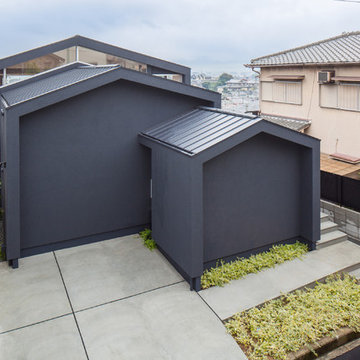モダンスタイルの切妻屋根の家の写真
絞り込み:
資材コスト
並び替え:今日の人気順
写真 3181〜3200 枚目(全 7,724 枚)
1/3
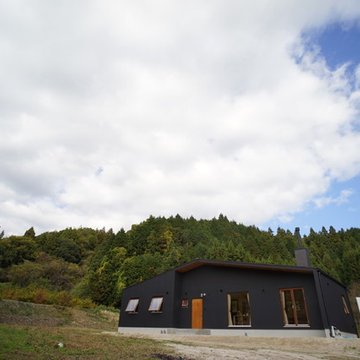
薪ストーブを中心に、いつも家族がLDKに集う住まい。良好な空気環境のもと、木をアクセントにした普遍的でシンプルなデザインは、時が経つことに美しさを増して行く。 Photo by Hitomi Mese
他の地域にあるモダンスタイルのおしゃれな家の外観の写真
他の地域にあるモダンスタイルのおしゃれな家の外観の写真
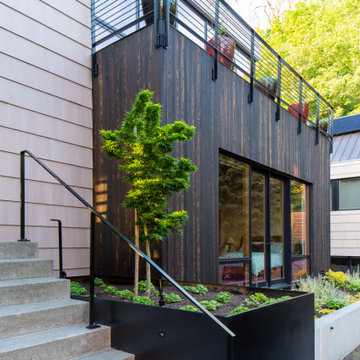
The water and shoreline environment and the 42-foot wide site drove the simple shingled “beach cottage” forms and natural weathered material pallet. The design of the house resulted too from a desire for an understated contemporary home that takes full advantage of its marine and island domain yet also folds private spaces around interior courts and opens to multiple levels of landscaped outdoor terraces.
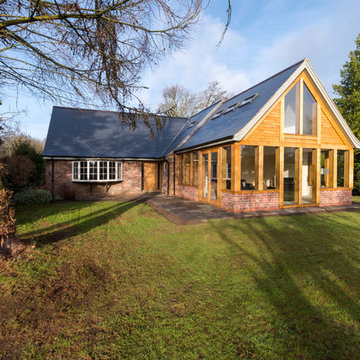
John Gauld Photography for Kimble Roden Architects
チェシャーにあるモダンスタイルのおしゃれな家の外観の写真
チェシャーにあるモダンスタイルのおしゃれな家の外観の写真
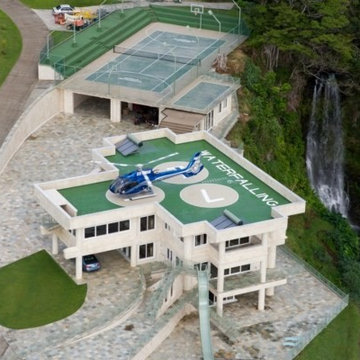
This stunning modern mansion features a helicopter landing pad, underground parking garage, tennis and basketball courts, private golf amenities and waterfalls! This home has 3 stories of elegance, by the best in the business.
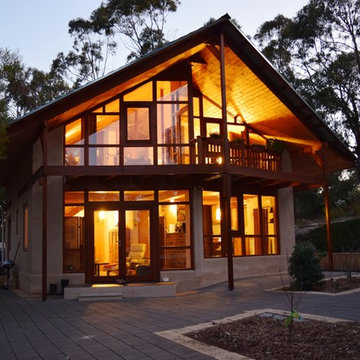
North facing timber and glass façade
Photos: Passivhaus Australia
アデレードにあるお手頃価格の中くらいなモダンスタイルのおしゃれな家の外観 (混合材サイディング) の写真
アデレードにあるお手頃価格の中くらいなモダンスタイルのおしゃれな家の外観 (混合材サイディング) の写真
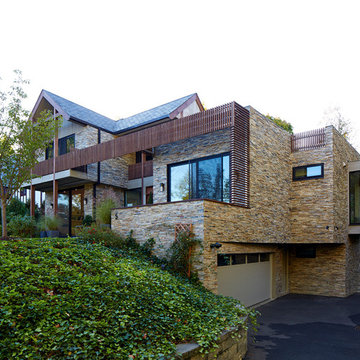
Phillip Ennis Photography
ニューヨークにある巨大なモダンスタイルのおしゃれな家の外観 (石材サイディング) の写真
ニューヨークにある巨大なモダンスタイルのおしゃれな家の外観 (石材サイディング) の写真
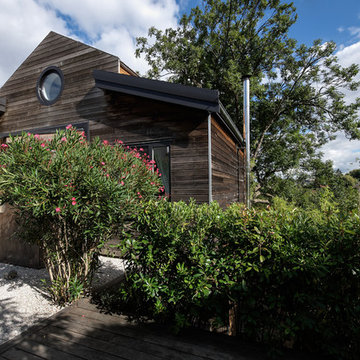
La maison a été isolée de la rue par une barrière naturelle en bambous, créant une place de stationnement pour voiture. Les rives de toitures et les fenêtres ont été peinture noir chaud pour mettre en valeur le bois de la maison.
Crédit photo :Jean Villain
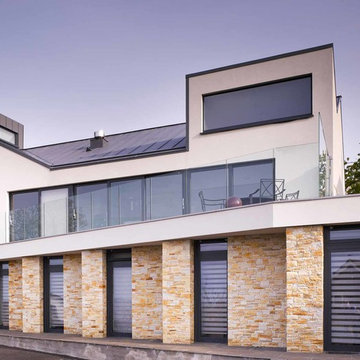
This dramatic house was designed to take full advantage of this fantastic site and the views that it offers over Howth. The site slopes steeply upwards from the street entrance on the North of the site to the South with a change in level of in excess of 6m, with a substantial part of the change of level occurring towards the front of the site. The house is very energy efficiency and has a low level of energy consumption. This was achieved through the use of solar water heating and high levels of insulation allowing the internal environment of this large house to be heated by a very small boiler that is rarely required.
The exterior features off-white render, glazed balconies, zinc and a selection of indigenous stones.
Photos by Ros Kavanagh
モダンスタイルの切妻屋根の家の写真
160
