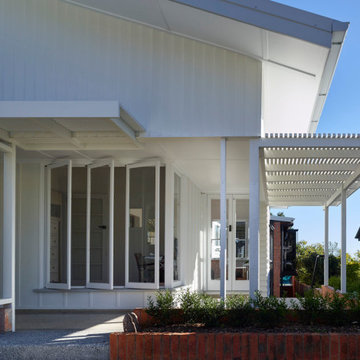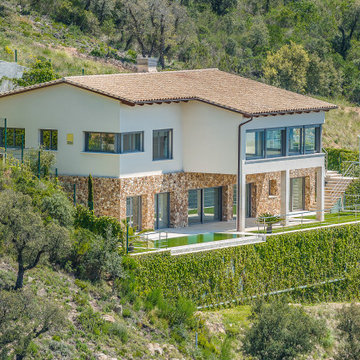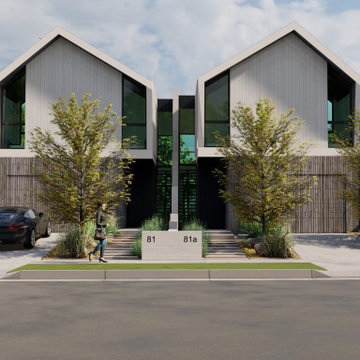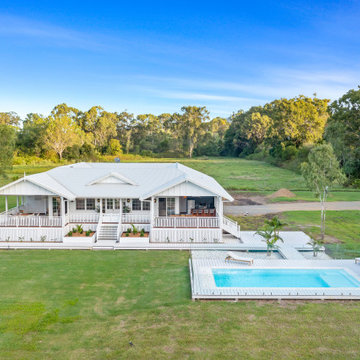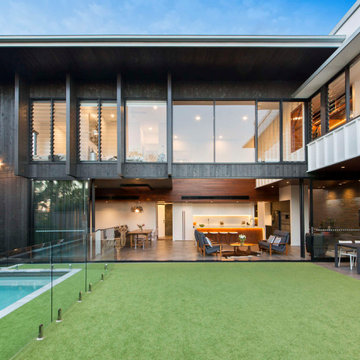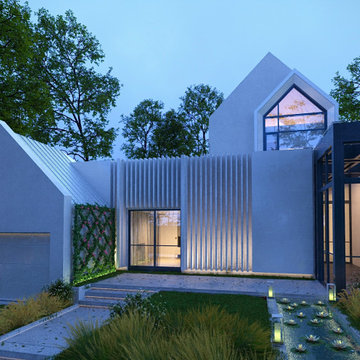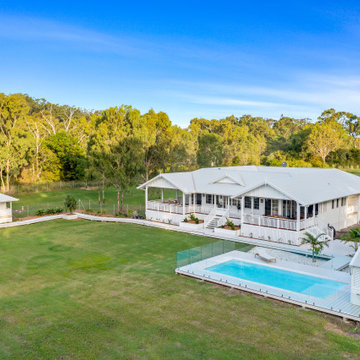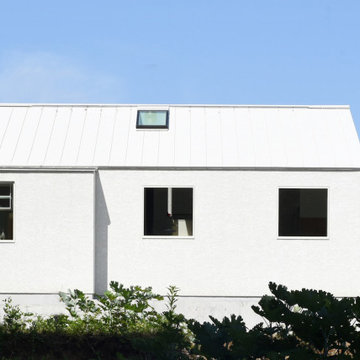モダンスタイルの家の外観の写真
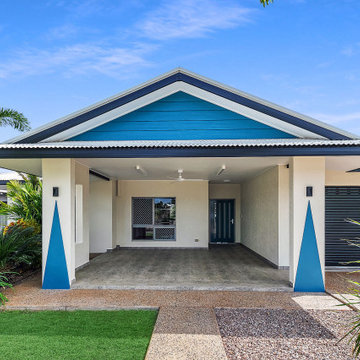
Quality and Design solid built property featuring open plan living with super high ceilings to allow plenty of natural light and breeze with large outdoor areas for entertaining.
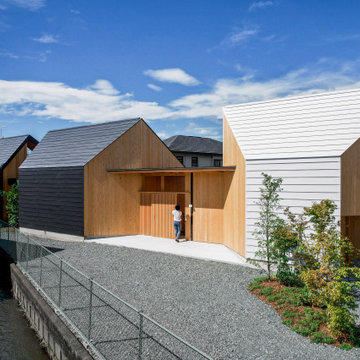
北から南に細く長い、決して恵まれた環境とは言えない敷地。
その敷地の形状をなぞるように伸び、分断し、それぞれを低い屋根で繋げながら建つ。
この場所で自然の恩恵を効果的に享受するための私たちなりの解決策。
雨や雪は受け止めることなく、両サイドを走る水路に受け流し委ねる姿勢。
敷地入口から順にパブリック-セミプライベート-プライベートと奥に向かって閉じていく。
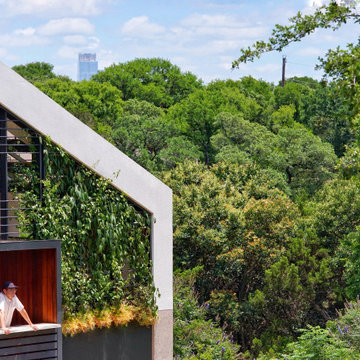
Night time view of the remodeled balcony, with Austin's skyline peaking over the treetops
Smash Design Build
オースティンにあるラグジュアリーな巨大なモダンスタイルのおしゃれな家の外観 (漆喰サイディング、緑化屋根) の写真
オースティンにあるラグジュアリーな巨大なモダンスタイルのおしゃれな家の外観 (漆喰サイディング、緑化屋根) の写真
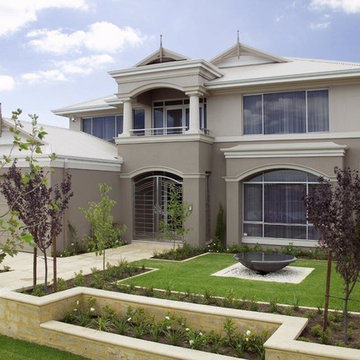
For those who enjoy the finer things in life, the Caprice is the perfect luxury home for you.
Open planning allows plenty of room for casual family dining and games activities, while providing privacy for parents. Imaginative use of glass provides a stunning outdoor aspect from the family area, while the use of cedar throughout gives the home a warm, natural feel.
Separate formal and informal living areas
Superb gourmet kitchen
Extensive use of granite
Stainless steel European appliances
Games room with built-in bar
Alfresco barbecue area
Four bedrooms and three bathrooms
Main bedroom with luxury spa ensuite
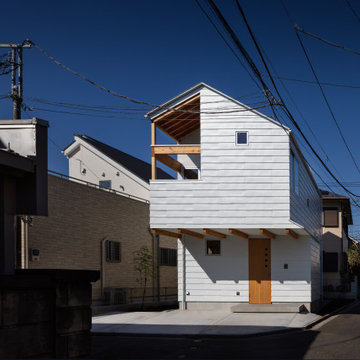
ガルバリウム鋼板の外壁です。駐車スペースを取るために、2階をオーバーハングさせています。
東京23区にある高級な中くらいなモダンスタイルのおしゃれな家の外観 (メタルサイディング) の写真
東京23区にある高級な中くらいなモダンスタイルのおしゃれな家の外観 (メタルサイディング) の写真
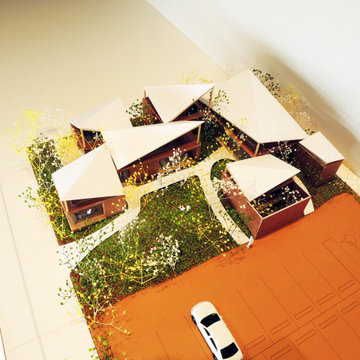
都市郊外におけるハンドドリップを主とした珈琲専門のカフェレストランの計画である。新しく計画を検討するにあたり、従来の企業姿勢を最大化し、郊外店舗ながら街に開かれ、顧客や周辺の人々に愛されていく店舗のあり方が望ましいと感じた。そのため、この計画では建物先行型の計画ではなく、顧客先行型の計画方法を探った。結果、ハンドドリップの軌跡のように敷地全体に有機的にまんべんなく広がる利用者のシークエンスと滞在スペースを、開発行為にあたらない程度に起伏を設けた地形と同時に計画した後に、樹木と屋根を同時に配置して店舗を計画することとした。樹木と建物の関係を塾考し、敷地中に平面サイズの小さな建物が枝分かれして繋がるように配され、その一つ一つの建物は、外に開く所、閉じる所を丁寧に計画した。地形から立ち上がる壁の上に軽やかな木造の屋根が乗っかる構成により様々な関係を受け入れる大らかな空間を実現する。
この環境の中では、
建物 と 自然 ... ひとり使い と 女子会 ... 喫煙者 と 非喫煙者 ...
軽やかな白い屋根 と 硬い様相の土壁 ... 木架構 と コンクリート壁 ...
開放感 と 籠もった感 ... 賑わい と 静寂 ... 現代デザイン と アンティーク
多様な関係が同在する空間を目指している。
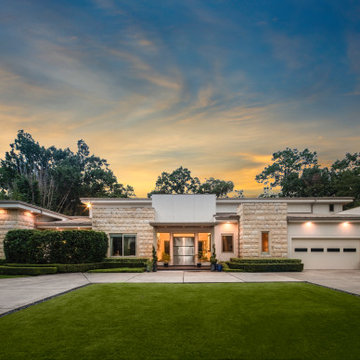
Perfectly located at the end of a tree lined cul de sac lies a spectacular, impeccably
designed, modern residence. The ultimate in privacy, comfort & style. Designed by
owner/architect/builder. Access the home via gated driveway into the private motor
court with ample guest parking. Upon entry, the gallery style foyer flows seamlessly into
the open concept main living room with its beautiful high coffered ceilings and vistas
to the covered terrace, 80’ lap-pool & sprawling landscape. Walls of sliding windows
provide an influx of northern natural light, bringing the outdoors in. Pass a fully fitted
wet bar you reach the exceptional kitchen & casual area; Sophisticated Poggenpohl
cabinetry & high-end appliances sets the stage for the perfect chef kitchen. Exhibiting
sustainable, energy efficient construction, quality & luxury, enjoy a private contemporary
lifestyle in one of the most prestigious locations. 2 generators. Patrolled Templar Private
Security. Never flooded, per seller.
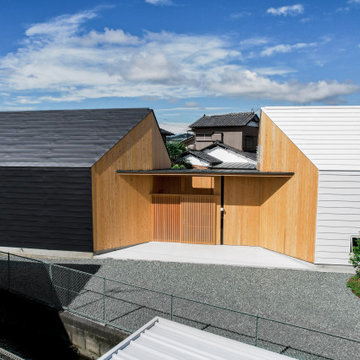
北から南に細く長い、決して恵まれた環境とは言えない敷地。
その敷地の形状をなぞるように伸び、分断し、それぞれを低い屋根で繋げながら建つ。
この場所で自然の恩恵を効果的に享受するための私たちなりの解決策。
雨や雪は受け止めることなく、両サイドを走る水路に受け流し委ねる姿勢。
敷地入口から順にパブリック-セミプライベート-プライベートと奥に向かって閉じていく。
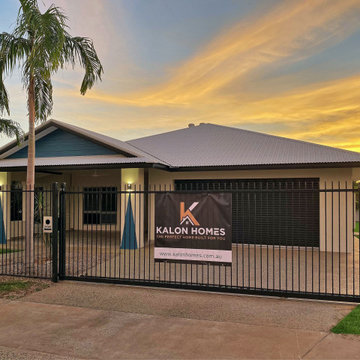
Quality and Design solid built property featuring open plan living with super high ceilings to allow plenty of natural light and breeze with large outdoor areas for entertaining.
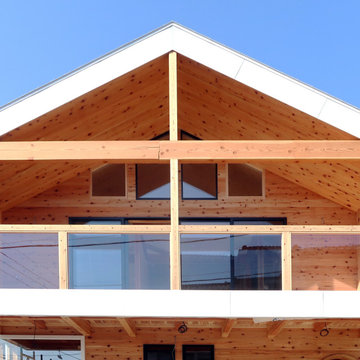
南側外観
外皮はホワイトガルバリウム鋼板で木造の構造体を守り、生活の場となる内部は無垢の木で仕上げてあります。
東京都下にあるモダンスタイルのおしゃれな家の外観 (メタルサイディング) の写真
東京都下にあるモダンスタイルのおしゃれな家の外観 (メタルサイディング) の写真
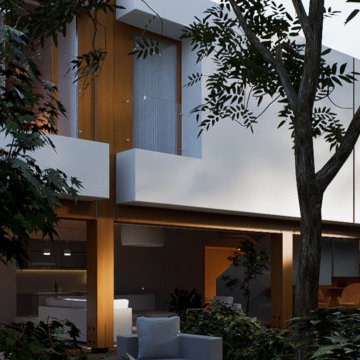
Orientar la casa al sur implicó dar la espalda a la calle. Esta se encuentra al este. En su lugar, decidimos abrirla al jardín interno. Abrirse al interior es una estrategia común en la arquitectura tradicional mexicana.
Esta decisión nos llevó a buscar aprovechar el jardín. Propusimos ventanas plegables para el área social. Con ello pudimos abrir estos espacios al jardín. Esto nos permite tener una gran terraza durante los meses cálidos.
El jardín consiste en una secuencia de espacios útiles rodeados de una densa vegetación. Entre estos están la fogata, el estar exterior, el área de césped y la fuente.
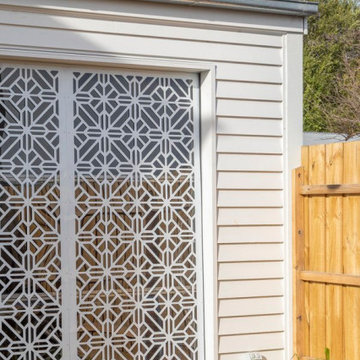
Indoor outdoor seamless living space.
The garage side wall has now become a feature panel wall.
Creating an effortless flow into the family garden space.
モダンスタイルの家の外観の写真
1
