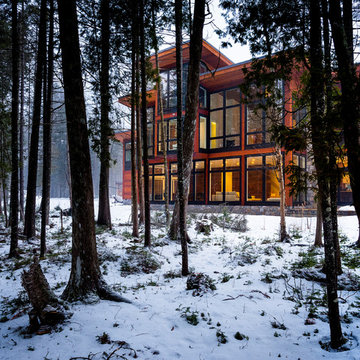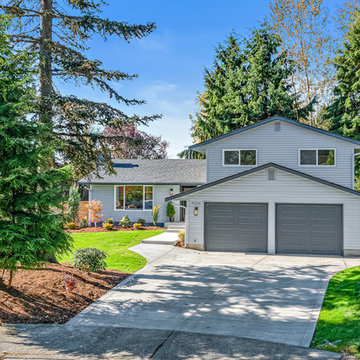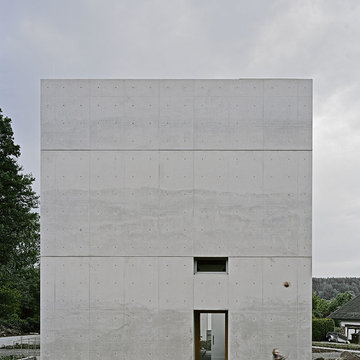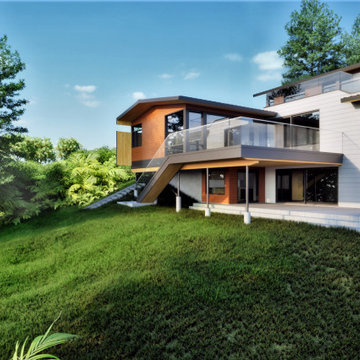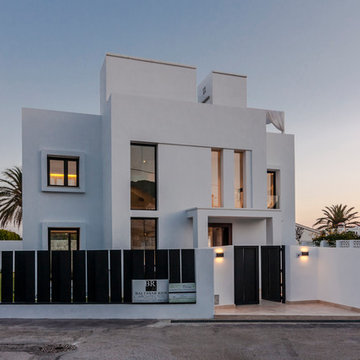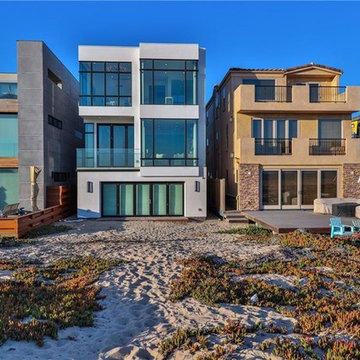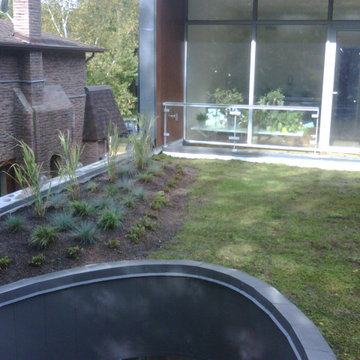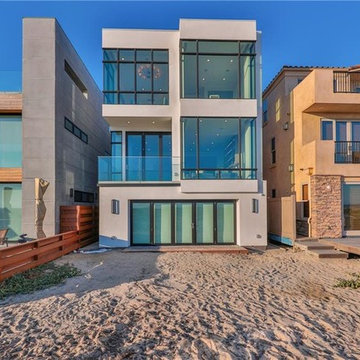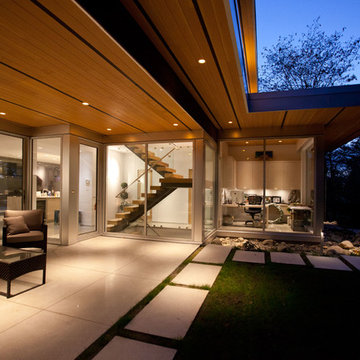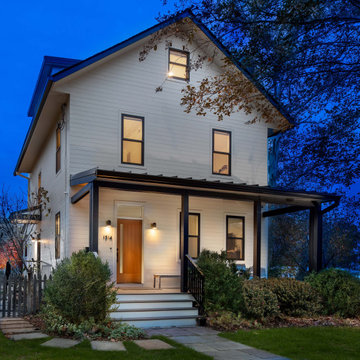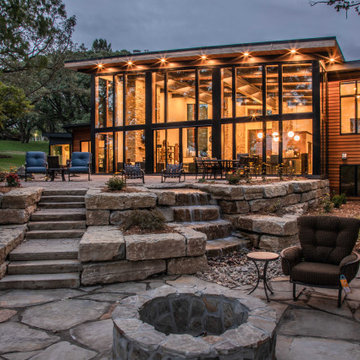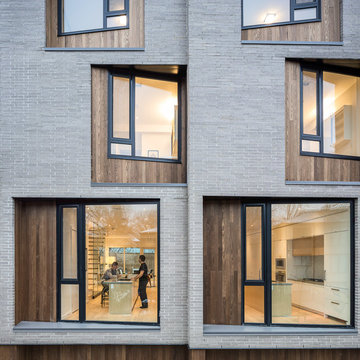モダンスタイルの三階建ての家の写真
絞り込み:
資材コスト
並び替え:今日の人気順
写真 2341〜2360 枚目(全 8,514 枚)
1/3
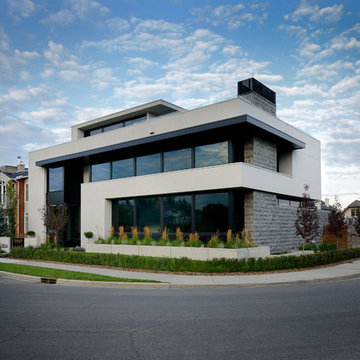
www.stangphotography.com
カルガリーにある高級なモダンスタイルのおしゃれな家の外観 (混合材サイディング、マルチカラーの外壁) の写真
カルガリーにある高級なモダンスタイルのおしゃれな家の外観 (混合材サイディング、マルチカラーの外壁) の写真
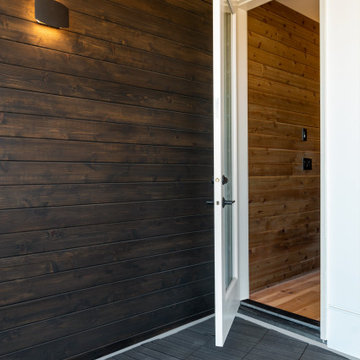
An incredible fusion of blended cedar tongue and groove finishes creates an appealing and comfortable living space both inside and outside of the home.
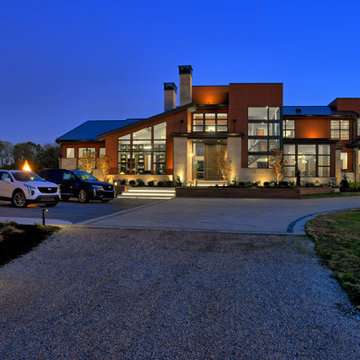
This home takes on a whole new life at night. Exterior lighting is used to compliment the form and shape of the home itself and highlight the plantings. For even more dramatic effect, the parking area in the front of the home features three large fire bowls/features.
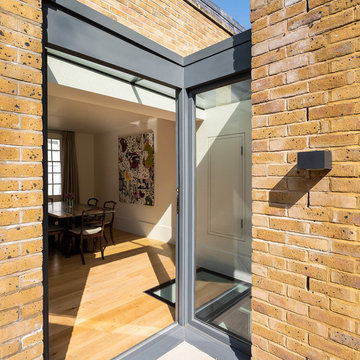
Situated within a Royal Borough of Kensington and Chelsea conservation area, this unique home was most recently remodelled in the 1990s by the Manser Practice and is comprised of two perpendicular townhouses connected by an L-shaped glazed link.
Initially tasked with remodelling the house’s living, dining and kitchen areas, Studio Bua oversaw a seamless extension and refurbishment of the wider property, including rear extensions to both townhouses, as well as a replacement of the glazed link between them.
The design, which responds to the client’s request for a soft, modern interior that maximises available space, was led by Studio Bua’s ex-Manser Practice principal Mark Smyth. It combines a series of small-scale interventions, such as a new honed slate fireplace, with more significant structural changes, including the removal of a chimney and threading through of a new steel frame.
Studio Bua, who were eager to bring new life to the space while retaining its original spirit, selected natural materials such as oak and marble to bring warmth and texture to the otherwise minimal interior. Also, rather than use a conventional aluminium system for the glazed link, the studio chose to work with specialist craftsmen to create a link in lacquered timber and glass.
The scheme also includes the addition of a stylish first-floor terrace, which is linked to the refurbished living area by a large sash window and features a walk-on rooflight that brings natural light to the redesigned master suite below. In the master bedroom, a new limestone-clad bathtub and bespoke vanity unit are screened from the main bedroom by a floor-to-ceiling partition, which doubles as hanging space for an artwork.
Studio Bua’s design also responds to the client’s desire to find new opportunities to display their art collection. To create the ideal setting for artist Craig-Martin’s neon pink steel sculpture, the studio transformed the boiler room roof into a raised plinth, replaced the existing rooflight with modern curtain walling and worked closely with the artist to ensure the lighting arrangement perfectly frames the artwork.
Contractor: John F Patrick
Structural engineer: Aspire Consulting
Photographer: Andy Matthews
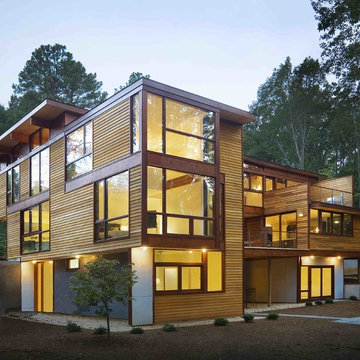
The Carolina NextHouse is a stunning, modern take on our post and beam system, which allows for soaring ceilings and wide, open spaces. This home showcases Acorn Deck House Company’s beautifully handcrafted mahogany windows and doors. It also features many other signature options such as cedar decking and siding, exposed douglas fir beams and mahogany trim.
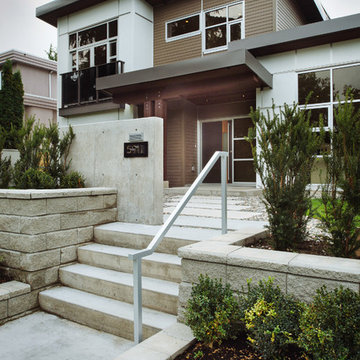
Clean straight lines, collage of rectangular masses, simple roof forms, aluminum framed windows and trims creates elegant modernity.
バンクーバーにあるラグジュアリーなモダンスタイルのおしゃれな家の外観 (混合材サイディング) の写真
バンクーバーにあるラグジュアリーなモダンスタイルのおしゃれな家の外観 (混合材サイディング) の写真
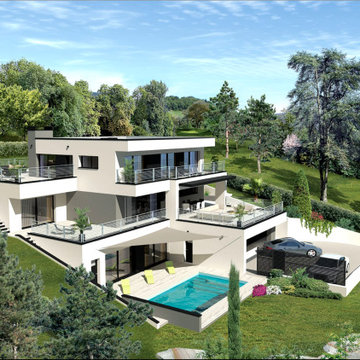
Conception d'une villa ultra-contemporaine (toit plat) en Isère. Adaptation en 3 niveaux sur terrain pentu.
リヨンにあるモダンスタイルのおしゃれな家の外観 (コンクリートサイディング) の写真
リヨンにあるモダンスタイルのおしゃれな家の外観 (コンクリートサイディング) の写真
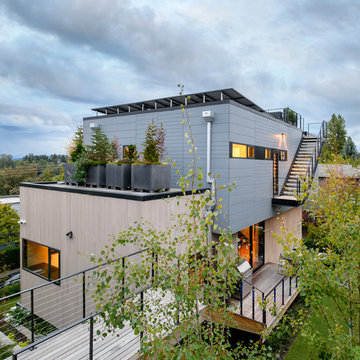
View from guest parking area shows photovoltaic roof panels and stair access.
シアトルにあるラグジュアリーな中くらいなモダンスタイルのおしゃれな家の外観 (混合材サイディング、混合材屋根) の写真
シアトルにあるラグジュアリーな中くらいなモダンスタイルのおしゃれな家の外観 (混合材サイディング、混合材屋根) の写真
モダンスタイルの三階建ての家の写真
118
