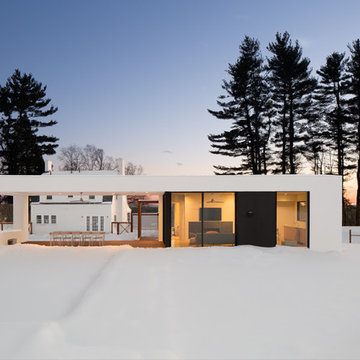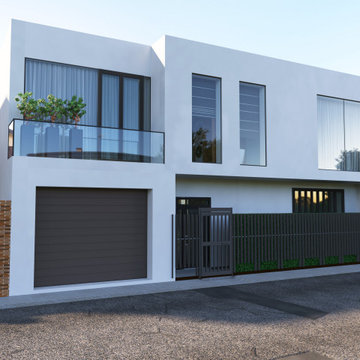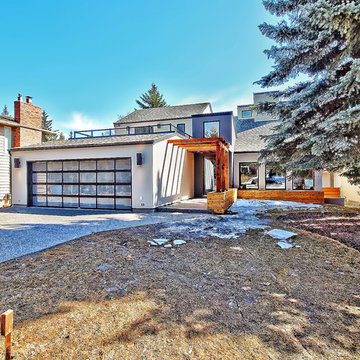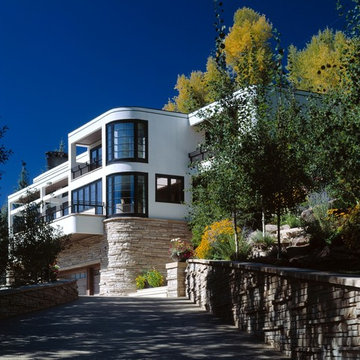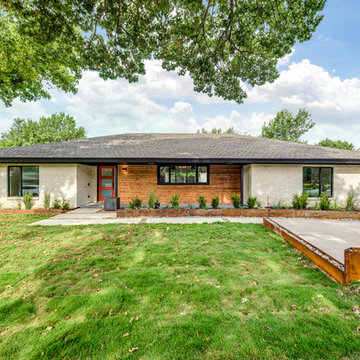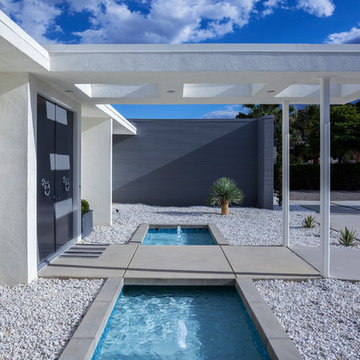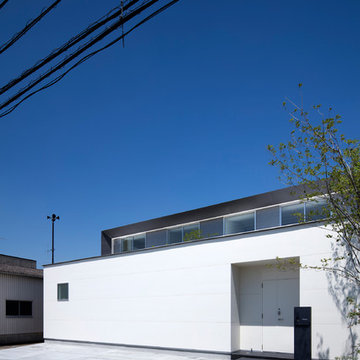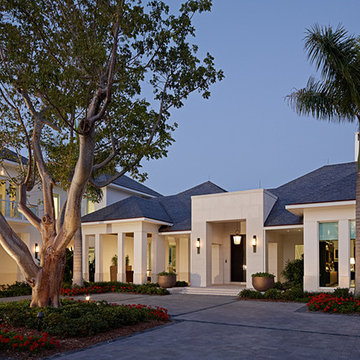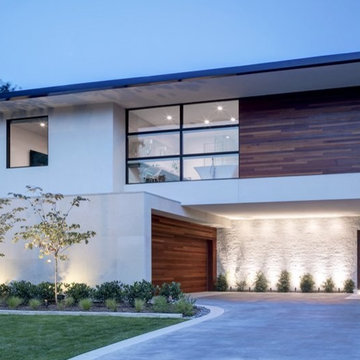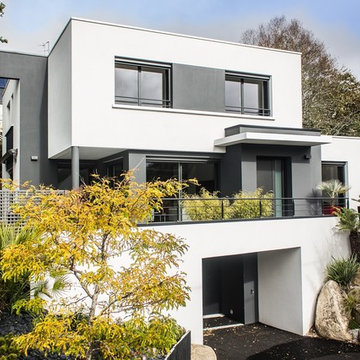モダンスタイルの白い家の写真
絞り込み:
資材コスト
並び替え:今日の人気順
写真 2061〜2080 枚目(全 12,486 枚)
1/3
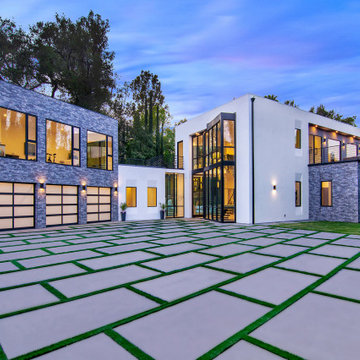
An expansive green driveway leading to modern 3-car garage and entry.
Gym over the garage.
ロサンゼルスにあるラグジュアリーなモダンスタイルのおしゃれな家の外観 (漆喰サイディング) の写真
ロサンゼルスにあるラグジュアリーなモダンスタイルのおしゃれな家の外観 (漆喰サイディング) の写真
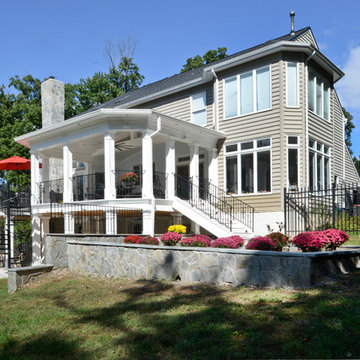
This secluded single-family home in Great Falls, had a beautiful backyard setting. The owners recently built a gorgeous pool and surround deck on the right side of the house in their backyard. They inherited a rundown deck off of the kitchen patio doors.
Our team designed a two-story outdoor living addition which offers the family everything that they can hope for in outdoor living.
Our massive plan required excavation to make the lower level patio both attractive and functional for all kinds of outdoor activity. We excavated down two feet to create a nine-foot high patio, cut concrete walls to add French doors from to dark and unused side of the basement bringing improved use for the basement.
The entire back wall was covered with matching brick veneer to entire front and side elevations.
The roof of this patio was covered with EPDM roofing rolls to make the lower patio stay dry and protected.
Steps away from pool sun deck, this flagstone covered patio turned into a prime space for entertainment.
The built-in middle bar equipped with under counter beverage fridge and beer tab to make gatherings more exciting. The side steps built in with matching solid stone threads offered access to driveway and the second floor covered porch.
The second floor is finished with porcelain floor tiles, stain grade ceiling panels, wrought iron rails, decorative recessed panel columns, hanging gorgeous ceiling fans steps away from the kitchen.
Just outside of this covered porch, there is a deck with the same tile floor facing the pool area offering a breath taking view.
Carefully selection of soft toned wood looking plank porcelain tiles compliment the knotty soft grey stain ceiling panels making this project one that shines even on rainy days.
The custom-made spiral rod iron staircase offers an elegant second set of steps so that the upper level deck can reach into backyard and pool deck.
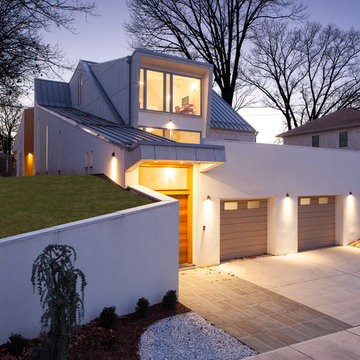
Our design for the expansion and gut renovation of a small 1200 square foot house in a residential neighborhood triples is size, and reworks the living arrangement. The rear addition takes advantage of southern exposure with a "greenhouse" room that provides solar heat gain in winter, shading in summer, and a vast connection to the rear yard.
Architecturally, we used an approach we call "willful practicality." The new soaring ceiling ties together first and second floors in a dramatic volumetric expansion of space, while providing increased ventilation and daylighting from greenhouse to operable windows and skylights at the peak. Exterior pockets of space are created from curved forces pushing in from outside to form cedar clad porch and stoop.
Sustainable design is employed throughout all materials, energy systems and insulation. Masonry exterior walls and concrete floors provide thermal mass for the interior by insulating the exterior. An ERV system facilitates increased air changes and minimizes changes to the interior air temperature. Energy and water saving features and renewable, non-toxic materal selections are important aspects of the house design. Environmental community issues are addressed with a drywell in the side yard to mitigate rain runoff into the town sewer system. The long sloping south facing roof is in anticipation of future solar panels, with the standing seam metal roof providing anchoring opportunities for the panels.
The exterior walls are clad in stucco, cedar, and cement-fiber panels defining different areas of the house. Closed cell spray insulation is applied to exterior walls and roof, giving the house an "air-tight" seal against air infiltration and a high R-value. The ERV system provides the ventilation needed with this tight envelope. The interior comfort level and economizing are the beneficial results of the building methods and systems employed in the house.
Photographer: Peter Kubilus
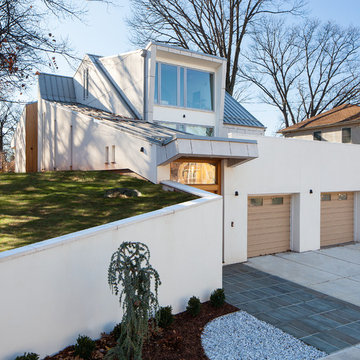
Our design for the expansion and gut renovation of a small 1200 square foot house in a residential neighborhood triples is size, and reworks the living arrangement. The rear addition takes advantage of southern exposure with a "greenhouse" room that provides solar heat gain in winter, shading in summer, and a vast connection to the rear yard.
Architecturally, we used an approach we call "willful practicality." The new soaring ceiling ties together first and second floors in a dramatic volumetric expansion of space, while providing increased ventilation and daylighting from greenhouse to operable windows and skylights at the peak. Exterior pockets of space are created from curved forces pushing in from outside to form cedar clad porch and stoop.
Sustainable design is employed throughout all materials, energy systems and insulation. Masonry exterior walls and concrete floors provide thermal mass for the interior by insulating the exterior. An ERV system facilitates increased air changes and minimizes changes to the interior air temperature. Energy and water saving features and renewable, non-toxic materal selections are important aspects of the house design. Environmental community issues are addressed with a drywell in the side yard to mitigate rain runoff into the town sewer system. The long sloping south facing roof is in anticipation of future solar panels, with the standing seam metal roof providing anchoring opportunities for the panels.
The exterior walls are clad in stucco, cedar, and cement-fiber panels defining different areas of the house. Closed cell spray insulation is applied to exterior walls and roof, giving the house an "air-tight" seal against air infiltration and a high R-value. The ERV system provides the ventilation needed with this tight envelope. The interior comfort level and economizing are the beneficial results of the building methods and systems employed in the house.
Photographer: Peter Kubilus
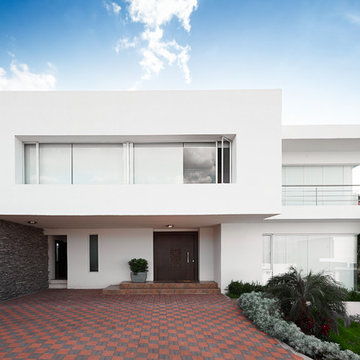
Grande maison très moderne avec son toit plat et ses grandes ouvertures. De nombreuses baies vitrées et fenêtres sont présentes dans toutes les pièces sur les différents espaces de vie pour profiter au maximum de la luminosité tout au long de l’année. Cette maison moderne dispose d’un balcon ombragé à l’étage ou il vous sera possible de profiter du beau temps. Un garage attenant à la maison est également disponible.
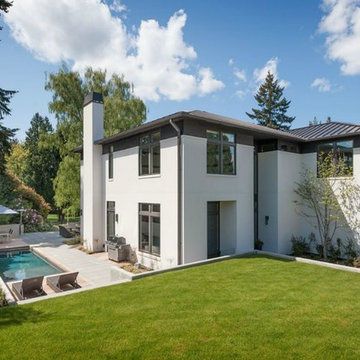
This estate is characterized by clean lines and neutral colors. With a focus on precision in execution, each space portrays calm and modern while highlighting a standard of excellency.
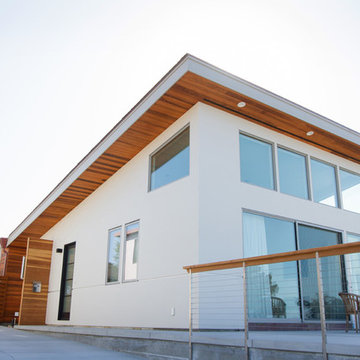
Santa Cruz Green Builders, Inc.
サンフランシスコにある中くらいなモダンスタイルのおしゃれな家の外観 (漆喰サイディング) の写真
サンフランシスコにある中くらいなモダンスタイルのおしゃれな家の外観 (漆喰サイディング) の写真
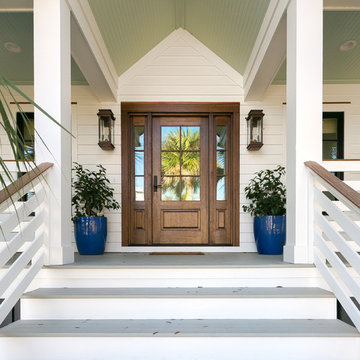
This full home remodel features a modern kitchen with custom cabinetry, large kitchen island with seating, and hardwood flooring.
チャールストンにあるお手頃価格の中くらいなモダンスタイルのおしゃれな家の外観 (混合材サイディング) の写真
チャールストンにあるお手頃価格の中くらいなモダンスタイルのおしゃれな家の外観 (混合材サイディング) の写真
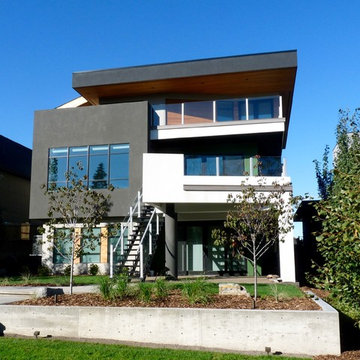
Overview of the rear of the house showing three levels of outdoor spaces sheltered by oversized overhangs; E3 Architecture Inc
エドモントンにある高級なモダンスタイルのおしゃれな家の外観 (漆喰サイディング) の写真
エドモントンにある高級なモダンスタイルのおしゃれな家の外観 (漆喰サイディング) の写真
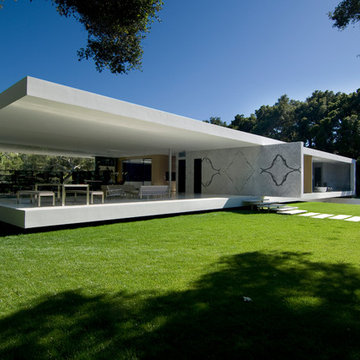
William MacCollum, Steve Hermann Design
サンタバーバラにあるラグジュアリーな中くらいなモダンスタイルのおしゃれな家の外観の写真
サンタバーバラにあるラグジュアリーな中くらいなモダンスタイルのおしゃれな家の外観の写真
モダンスタイルの白い家の写真
104
