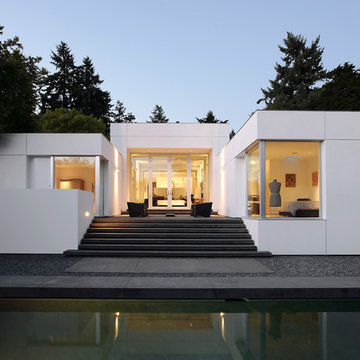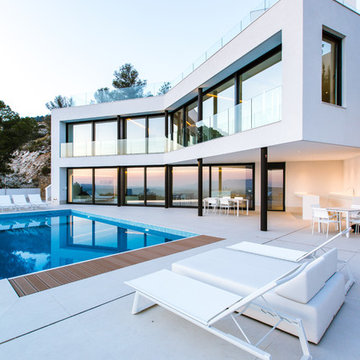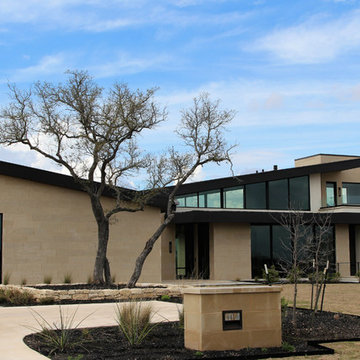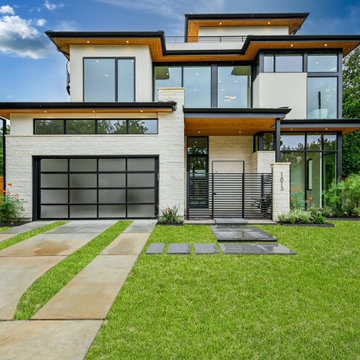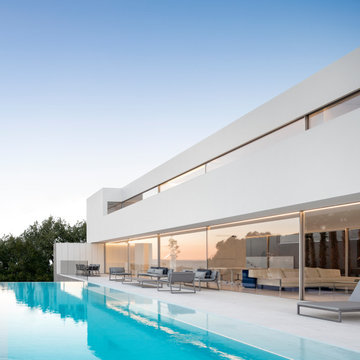モダンスタイルの白い家 (オレンジの外壁) の写真
並び替え:今日の人気順
写真 1〜20 枚目(全 12,613 枚)

The modern white home was completed using LP SmartSide White siding. The main siding is 7" wood grain with LP Shingle and Board and Batten used as an accent. this home has industrial modern touches throughout!
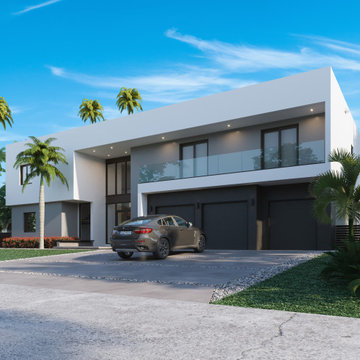
6,000 square foot modern build home that is currently under construction! Follow our profile here for real-time updates.
マイアミにあるラグジュアリーな巨大なモダンスタイルのおしゃれな家の外観 (漆喰サイディング、混合材屋根) の写真
マイアミにあるラグジュアリーな巨大なモダンスタイルのおしゃれな家の外観 (漆喰サイディング、混合材屋根) の写真

View from the top of the hill.
シアトルにある高級な中くらいなモダンスタイルのおしゃれな家の外観 (コンクリート繊維板サイディング) の写真
シアトルにある高級な中くらいなモダンスタイルのおしゃれな家の外観 (コンクリート繊維板サイディング) の写真
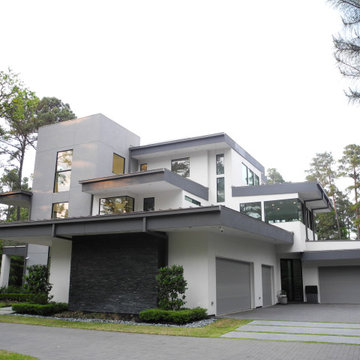
A 7,000 square foot, three story modern home, located on the Fazio golf course in Carlton Woods Creekside, in The Woodlands. It features wonderful views of the golf course and surrounding woods. A few of the main design focal points are the front stair tower that connects all three levels, the 'floating' roof elements around all sides of the house, the interior mezzanine opening that connects the first and second floors, the dual kitchen layout, and the front and back courtyards.
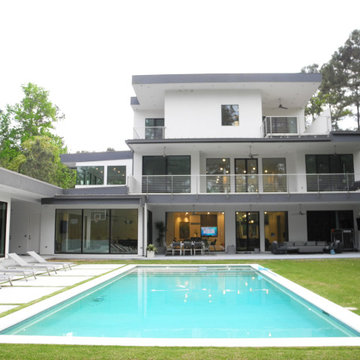
A 7,000 square foot, three story modern home, located on the Fazio golf course in Carlton Woods Creekside, in The Woodlands. It features wonderful views of the golf course and surrounding woods. A few of the main design focal points are the front stair tower that connects all three levels, the 'floating' roof elements around all sides of the house, the interior mezzanine opening that connects the first and second floors, the dual kitchen layout, and the front and back courtyards.
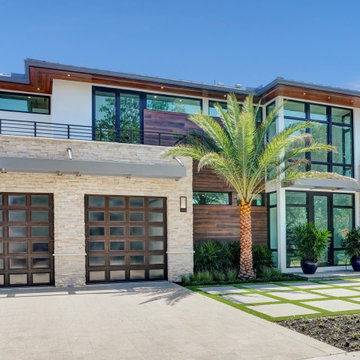
Architect/Designer : Umber Architecture/
AZD Associates, Inc.
マイアミにあるラグジュアリーなモダンスタイルのおしゃれな家の外観 (石材サイディング) の写真
マイアミにあるラグジュアリーなモダンスタイルのおしゃれな家の外観 (石材サイディング) の写真

Architect : CKA
Light grey stained cedar siding, stucco, I-beam at garage to mud room breezeway, and standing seam metal roof. Private courtyards for dining room and home office.
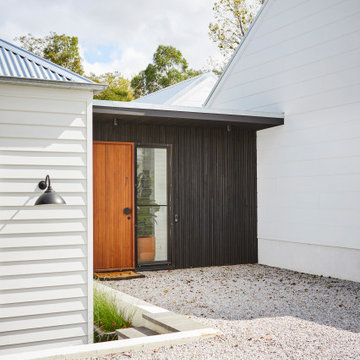
The Exterior of our Number 16 Project. Linking Heritage Georgian architecture to modern.
他の地域にあるラグジュアリーなモダンスタイルのおしゃれな家の外観の写真
他の地域にあるラグジュアリーなモダンスタイルのおしゃれな家の外観の写真
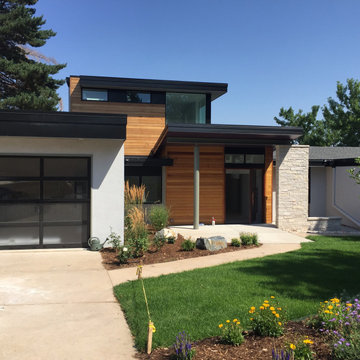
Renovation and addition to a 1960s ranch house. Exterior materials include limestone masonry, horizontal cedar siding, stucco and metal panels. Windows by Sierra Pacific
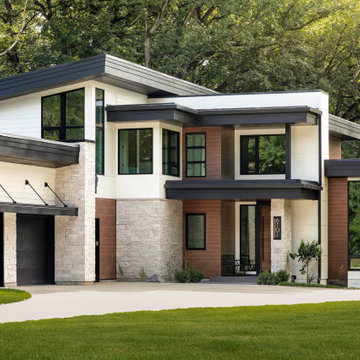
Beautiful modern exterior with large windows and driveway
ミネアポリスにあるモダンスタイルのおしゃれな家の外観の写真
ミネアポリスにあるモダンスタイルのおしゃれな家の外観の写真
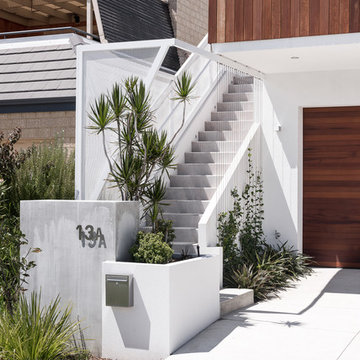
Scenic Crescent designed by X-Space Architects - 2017 HIA Perth Housing Award Winner of the small lot housing category $550,001 & Over
Show casing that with good design this narrow lot at 7.5m wide feels grand, spacious and alive #useanarchitect
Photo by Dion Robeson.
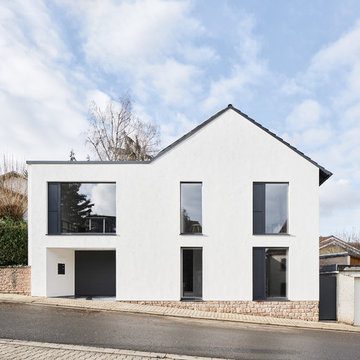
Das Gebäude wurde komplett entkernt und neu aufgebaut. Die bestehenden Fensteröffnungen wurden durch entfernen der Brüstungen auf ein Maximum vergrößert ohne statische Eingriffe. Die Garage wurde leicht zurück versetzt, sodass ein überdachter Zugangsbereich entsteht
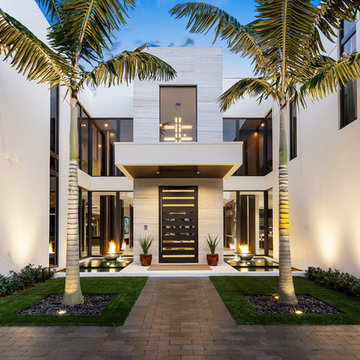
Modern home front entry features a voice over Internet Protocol Intercom Device to interface with the home's Crestron control system for voice communication at both the front door and gate.
Signature Estate featuring modern, warm, and clean-line design, with total custom details and finishes. The front includes a serene and impressive atrium foyer with two-story floor to ceiling glass walls and multi-level fire/water fountains on either side of the grand bronze aluminum pivot entry door. Elegant extra-large 47'' imported white porcelain tile runs seamlessly to the rear exterior pool deck, and a dark stained oak wood is found on the stairway treads and second floor. The great room has an incredible Neolith onyx wall and see-through linear gas fireplace and is appointed perfectly for views of the zero edge pool and waterway. The center spine stainless steel staircase has a smoked glass railing and wood handrail.
Photo courtesy Royal Palm Properties
モダンスタイルの白い家 (オレンジの外壁) の写真
1

