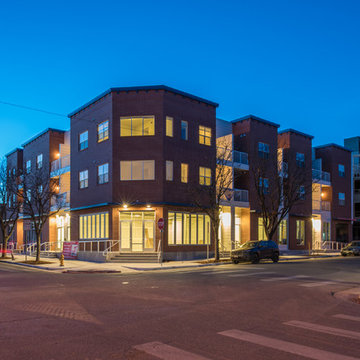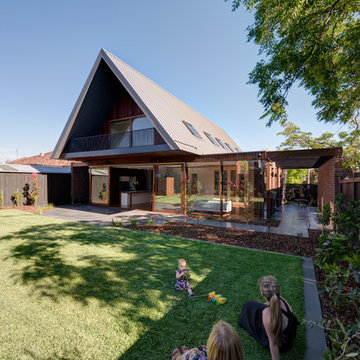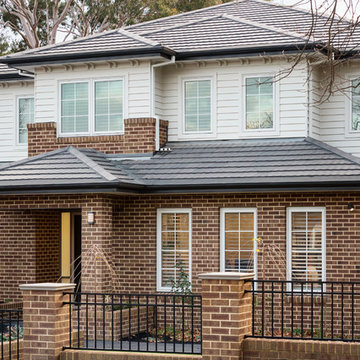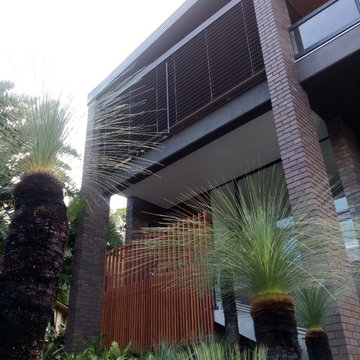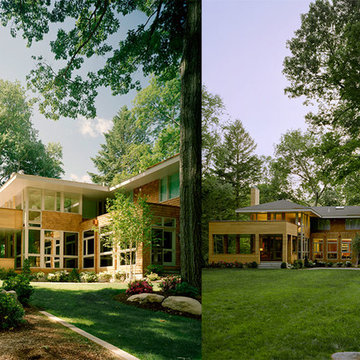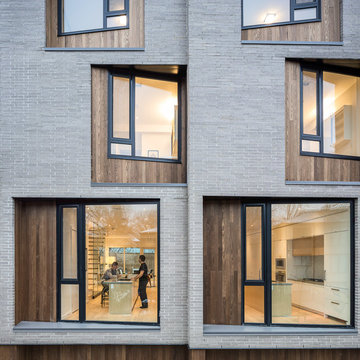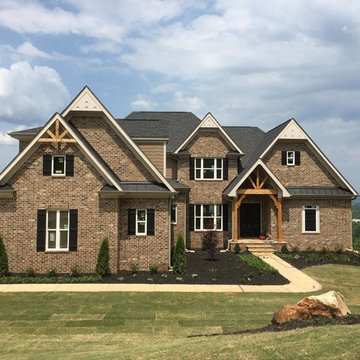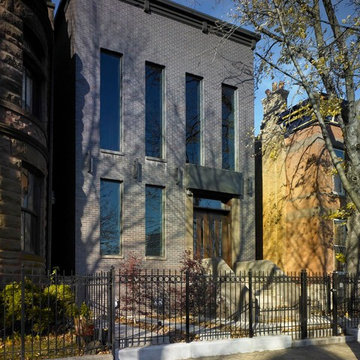モダンスタイルの茶色い家 (レンガサイディング) の写真
絞り込み:
資材コスト
並び替え:今日の人気順
写真 41〜60 枚目(全 408 枚)
1/4
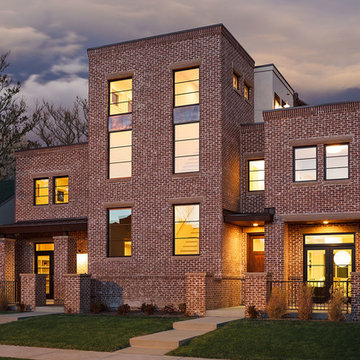
exterior at dusk of modern urban duplex
photography by D'Arcy Leck
デンバーにある高級なモダンスタイルのおしゃれな家の外観 (レンガサイディング、デュープレックス) の写真
デンバーにある高級なモダンスタイルのおしゃれな家の外観 (レンガサイディング、デュープレックス) の写真
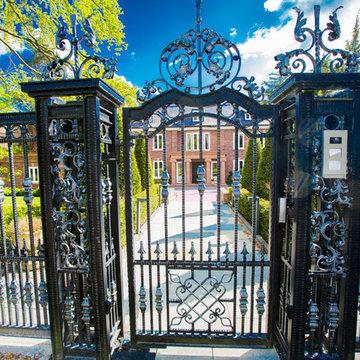
Intecho provided this exquisite luxury home a full smart technology installation, with an extensive security system. Fitted with intruder alarm, CCTV, security lighting and gate control. Experts in the integration of such systems, Intecho have devised surveillance platforms for some of the UK’s most security conscious households. Let us look after your family.
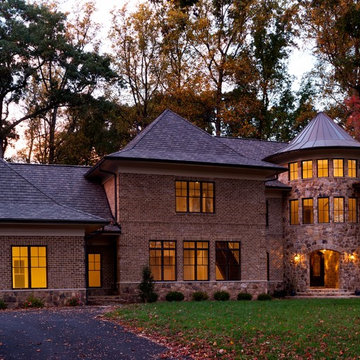
AV Architects + Builders
Location: McLean, VA, USA
This fabulous rustic-modern home measures more than 10,000 square feet with 2,000 square feet of customized outdoor spaces. The focus of our design was to create an open-floor layout and have each room connect with the next. Suitable for both family and entertaining purposes, our design offers all natural materials both on the interior and exterior. Not only does the interior offer plenty of room for entertaining, but we added a grotto and a pool to help move the fun to the outdoors. It truly is meant to make you feel like you’re on vacation all-year round.
Stacy Zarin Photography
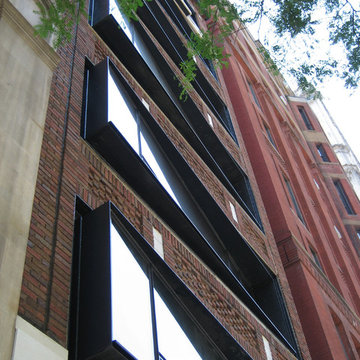
Prefabricated steel framed window boxes project outside of the existing building envelope to create full-length continuous sitting sills within.
ニューヨークにあるお手頃価格の中くらいなモダンスタイルのおしゃれな家の外観 (レンガサイディング、アパート・マンション) の写真
ニューヨークにあるお手頃価格の中くらいなモダンスタイルのおしゃれな家の外観 (レンガサイディング、アパート・マンション) の写真
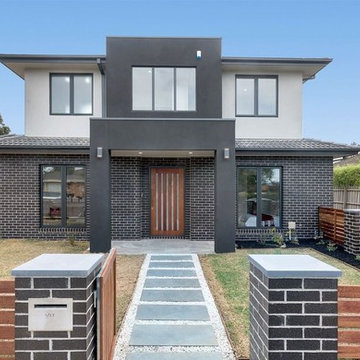
Luxury townhouses built by Aykon Homes at Blue Hills Ave, Mount Waverley. Pictured is the facade of the front townhouse in elegant chocolate brown brick with the top level and porch rendered in shades of grey.
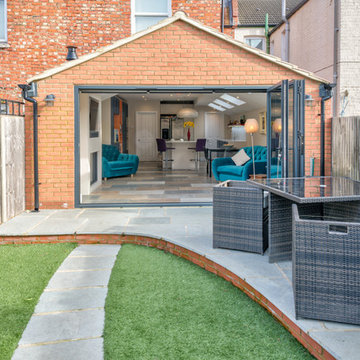
Photographer - Alan Stretton - Idisign.co.uk
ロンドンにあるお手頃価格のモダンスタイルのおしゃれな家の外観 (レンガサイディング、タウンハウス) の写真
ロンドンにあるお手頃価格のモダンスタイルのおしゃれな家の外観 (レンガサイディング、タウンハウス) の写真
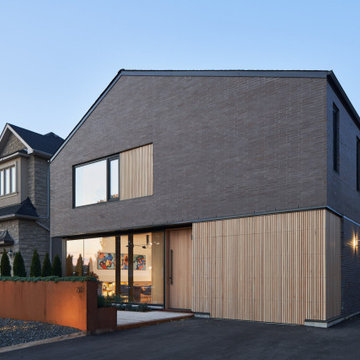
The Exterior Facade of the home is a combination of sioux city brick and white oak wood batten cladding. Also featured here is the integrated garage door, which is disguised by the wood battens on the main level.
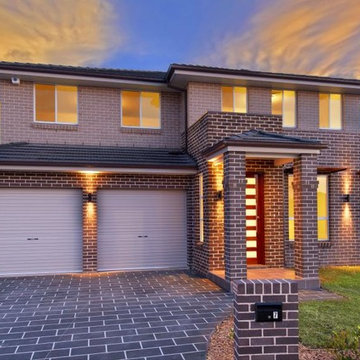
A Large two Storey Custom designed home
in the The Ponds Area.
シドニーにある低価格のモダンスタイルのおしゃれな家の外観 (レンガサイディング) の写真
シドニーにある低価格のモダンスタイルのおしゃれな家の外観 (レンガサイディング) の写真
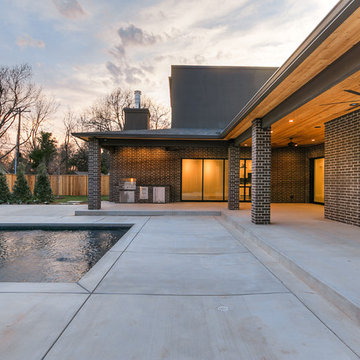
EUROPEAN MODERN MASTERPIECE! Exceptionally crafted by Sudderth Design. RARE private, OVERSIZED LOT steps from Exclusive OKC Golf and Country Club on PREMIER Wishire Blvd in Nichols Hills. Experience majestic courtyard upon entering the residence.
Aesthetic Purity at its finest! Over-sized island in Chef's kitchen. EXPANSIVE living areas that serve as magnets for social gatherings. HIGH STYLE EVERYTHING..From fixtures, to wall paint/paper, hardware, hardwoods, and stones. PRIVATE Master Retreat with sitting area, fireplace and sliding glass doors leading to spacious covered patio. Master bath is STUNNING! Floor to Ceiling marble with ENORMOUS closet. Moving glass wall system in living area leads to BACKYARD OASIS with 40 foot covered patio, outdoor kitchen, fireplace, outdoor bath, and premier pool w/sun pad and hot tub! Well thought out OPEN floor plan has EVERYTHING! 3 car garage with 6 car motor court. THE PLACE TO BE...PICTURESQUE, private retreat.
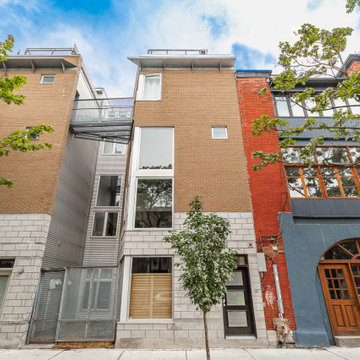
Staging this condo was quite the experience. You walk up a narrow flight of stairs and you arrive on the first floor where there is a dining room, kitchen and a living room.
Next floor up is a mezzanine where we created an office which overlooked the living room and there was a powder room on the floor.
Up another flight of stairs and you arrive at the hallway which goes off to two bedrooms and a full bathroom as well as the laundry area.
Up one more flight of stairs and you are on the rooftop, overlooking Montreal.
We staged this entire gem because there were so many floors and we wanted to continue the cozy, inviting look throughout the condo.
If you are thinking about selling your property or would like a consultation, give us a call. We work with great realtors and would love to help you get your home ready for the market.
We have been staging for over 16 years and own all our furniture and accessories.
Call 514-222-5553 and ask for Joanne
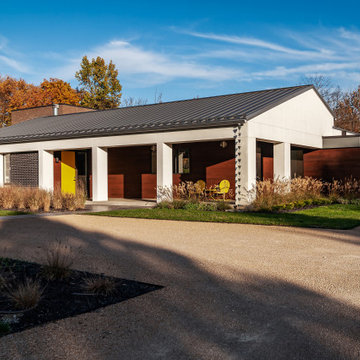
Auto Court garden view of front covered entry porch - Rural Modern House - North Central Indiana - Architect: HAUS | Architecture For Modern Lifestyles - Indianapolis Architect - Photo: Adam Reynolds Photography
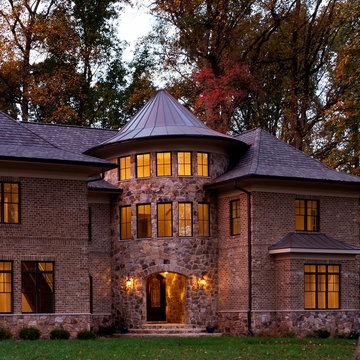
AV Architects + Builders
Location: McLean, VA, USA
This fabulous rustic-modern home measures more than 10,000 square feet with 2,000 square feet of customized outdoor spaces. The focus of our design was to create an open-floor layout and have each room connect with the next. Suitable for both family and entertaining purposes, our design offers all natural materials both on the interior and exterior. Not only does the interior offer plenty of room for entertaining, but we added a grotto and a pool to help move the fun to the outdoors. It truly is meant to make you feel like you’re on vacation all-year round.
モダンスタイルの茶色い家 (レンガサイディング) の写真
3
