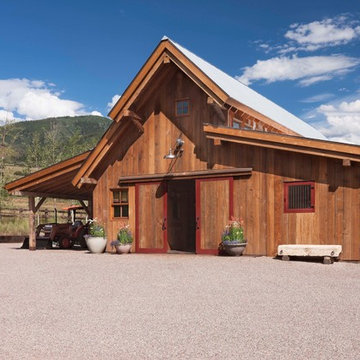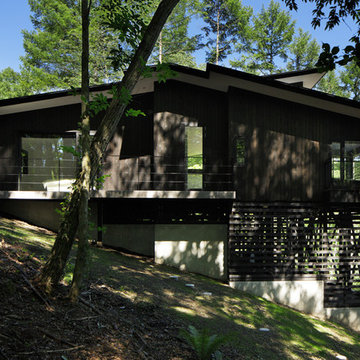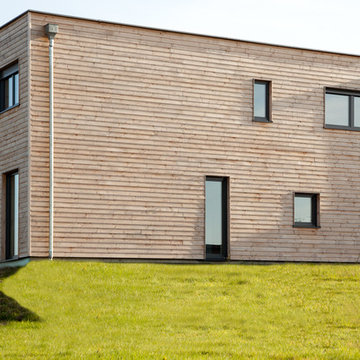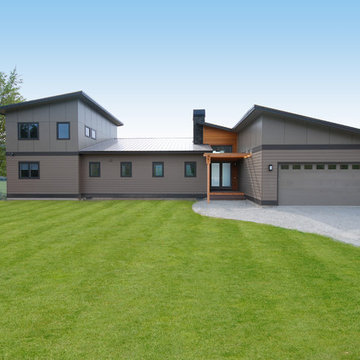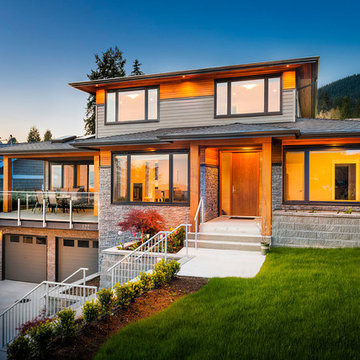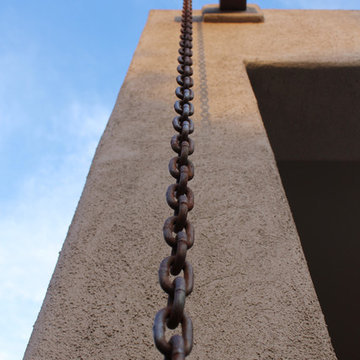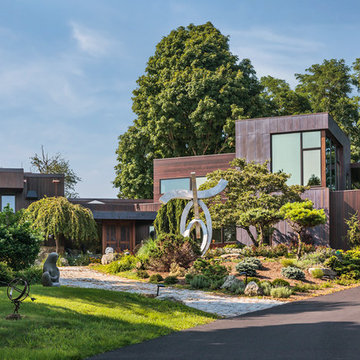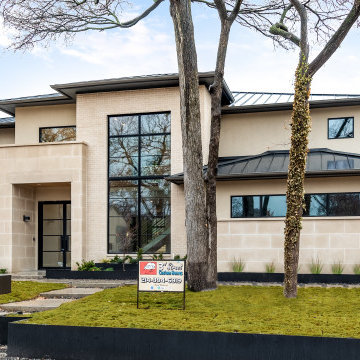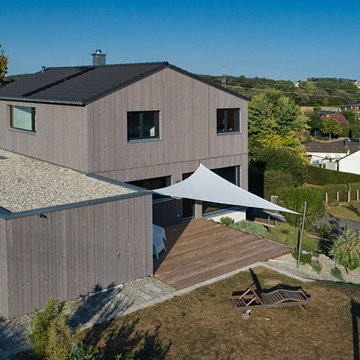モダンスタイルの茶色い家の写真
絞り込み:
資材コスト
並び替え:今日の人気順
写真 1641〜1660 枚目(全 4,771 枚)
1/3
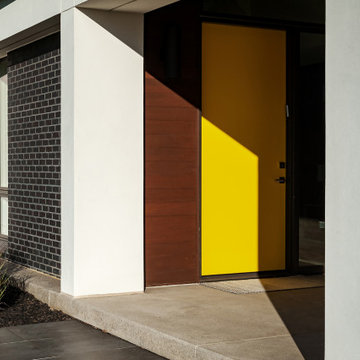
Exterior Entry Detail highlights yellow entry door, stucco columns, and brick + wood cladding mix - Rural Modern House - North Central Indiana - Architect: HAUS | Architecture For Modern Lifestyles - Indianapolis Architect - Photo: Adam Reynolds Photography
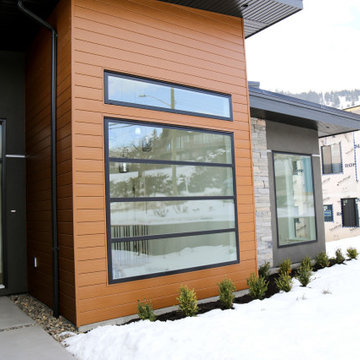
Mix of Materials used on this Modern West Coast Contemporary.
他の地域にある高級な中くらいなモダンスタイルのおしゃれな家の外観 (混合材サイディング、混合材屋根) の写真
他の地域にある高級な中くらいなモダンスタイルのおしゃれな家の外観 (混合材サイディング、混合材屋根) の写真
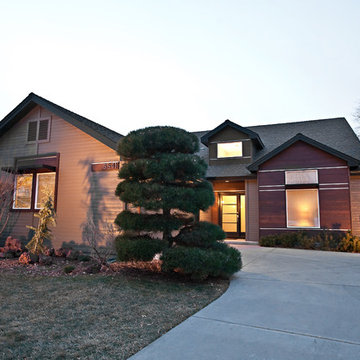
Out in the countryside of Boise lays an up beat family neighborhood where the homes and people are nice and polite, its one of those old fashioned neighborhoods where you see people walking there dogs waving at each other and stopping to talk about the days ups and downs. The pace of life is a bit slower, but the aesthetic is becoming dated and so typical. One homeowner wanted to change their way of living and their surroundings to something more urban and modern but wanted to keep the lifestyle and pace that is present in the neighborhood. We came up with unique ideas that completely sets this home apart from the neighborhood but gives a sense of richness and a breath of fresh air as you drive through.
Materials were carefully chosen to incorporate the softness of nature and the hard modern lines of the city and “modern” design. Cedar that was taken through a long three part process of staining, drying, wiping went up as the main focal point, we wanted to begin accentuating the horizontal lines of this tall home to bring the scale back to a more personal level. Cedar, by itself, would look to bland, even though the stain is beautiful it needed a pop and a bit of contrast. Anodized aluminum reveals were added to continue the horizontal theme and make the cedar pop even more against the new dark paint colors on the home. This reveal begins to highlight more custom work as the powder coated sunshades cantilever off of the homes front providing that last needed detail to bring the whole project together. They not only provide visual interest, but are a functional piece of artwork as well. All of these elements welcome you into the front porch where you stand, gazing at a glowing frosted glass door wanting to know what is inside.
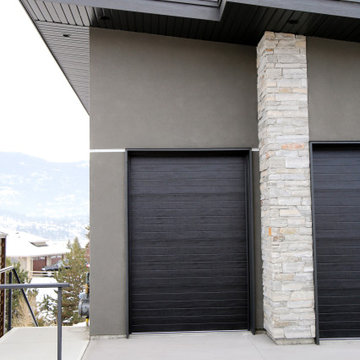
Mix of Materials used on this Modern West Coast Contemporary.
他の地域にある高級な中くらいなモダンスタイルのおしゃれな家の外観 (混合材サイディング、混合材屋根) の写真
他の地域にある高級な中くらいなモダンスタイルのおしゃれな家の外観 (混合材サイディング、混合材屋根) の写真
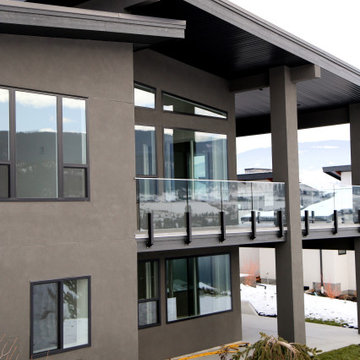
Mix of Materials used on this Modern West Coast Contemporary.
バンクーバーにある高級な中くらいなモダンスタイルのおしゃれな家の外観 (混合材サイディング、混合材屋根) の写真
バンクーバーにある高級な中くらいなモダンスタイルのおしゃれな家の外観 (混合材サイディング、混合材屋根) の写真
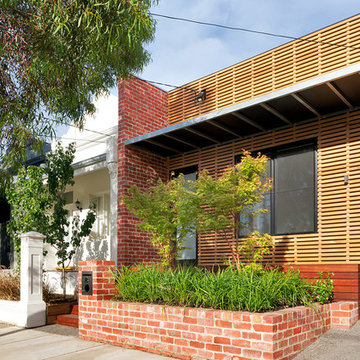
Sustainable Terrace brings a unique home to a challenging Brunswick West site by creating beautiful indoor spaces with great flexibility of function and meaningful connection to the outdoors. The home features beautiful, naturally lit spaces, a courtyard, open plan living, and a series of north facing clerestory windows that naturally light and heat the home in winter, while acting as thermal chimneys in summer, drawing the heat up and out of the house.
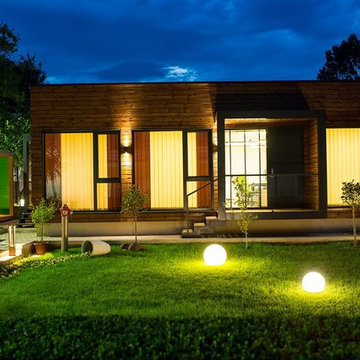
German Embassy in Pristina - Kosovo, contracted the architecture office “Ferizi + Ferizi Architects” to plan and implement an Annex Office building for their purposes. As detached part of this building is designed the waiting area, as alone standing structure.
This Office Building is constructed by assembling of Eight used office containers that were delivered on trucks and set up after only a few hours on the basis of the LEGO principle, according to the planning on strip foundations.
By removing the flexible exterior wall panels, a large room of 115 m² was created, with the counter wall as a room partition between two office spaces, each with seven workstations as well as three counters for agents on one side and a room for visitors on the other side.
With this system, room solutions can be easily implemented in all dimensions.
The container, seen as a geometric shape, is a simple, octagonal, solid box.
The standardized perfection of its dimensions is striking: 2.44 meters wide, 2.59 meters high and 6.06 meters or 12.19 meters long.
Since its introduction in 1956 by the American transport entrepreneur Malcom McLean, the container has become a standardized transport module worldwide, whether on ships, trucks or construction sites.
The shipping containers have additionally revolutionized the transport industry, pushed the globalization noticeably, and thus directly or indirectly influenced all our lives.
But after only a few years, when the first overseas containers wore out, many engineers recognized the positive properties of used shipping containers for building houses, especially since they are robust, flexible, multifunctional and second-hand relatively inexpensive to purchase. The time has long passed by to treat containers exclusively as transport objects.
As a "measure of all things", containers can hardly be ignored in construction.
Their use is no longer limited to temporary use since school containers, information containers, office containers or entire residential buildings are now part of our everyday life in the construction industry.
However, current examples of the container architecture prove that even the most demanding solutions for container building are feasible. For their specific aesthetic and spatial qualities, containers also serve as design parameters for the development of new forms of architecture and urbanity.
The office building as an extension of the visa section, characterized by modern materials and contemporary aesthetics has been designed and built mainly as a low-energy building.
Extensive insulation to achieve a comfortable and sustainable constant temperature in the interior, high window quality and low energy consumption make the building energy-efficient.
The sophisticated lighting technology, networks, heating systems and air-conditioning systems are also components of this equipment.
It creates an overall harmonic picture and guarantees the highest standard in sustainable construction, taking into consideration the fact that environmentally friendly recycling and reutilization have become an increasingly important issue in our society.
West and East side of the wooden facade is compact and has few openings, while the southern facade is completely open with lot of glass. Its spatial openness ensures a transparent, friendly work environment, which allows a lot of light into the space.
This openness allows an uninterrupted, pleasant and close-to-nature view from interior spaces into the beautiful garden. During the installation of sophisticated light sources in the garden, emphasis was not only put on functionality and security, but also on the beauty of the garden shown through the illumination in the evening.
Large, horizontal white “brisole” serve as external sun protection systems, mounted on the canopies of the entrance areas of the modular construction and the enclosure, adeptly cast shade on these areas and at the same time shape the entire architectural language.
While on one hand, the two quadratic ledges suspended in the air, are docked with steel stairs and match the wooden façade, lead the staff to their office space, the artful modern interior, on the other hand, perfectly unites the functionality, innovative technology, culture and positive effects on the employees' efficiency and wellbeing.
A lot of white, interjected by warm wooden and colored accents, determines the ambience.
In the case of the lighting solution, the mainly linear ceiling lighting is used as the overlapping design element both for the offices of the visa section as well as for the counters and the waiting area for the visitors.
They underline the puristic design in order to create a pleasant light for a desired general illumination and ensure optimal light conditions without causing disturbing reflections on the computer screens.
In addition, precisely positioned pendant luminaires are installed at the workstations, which ensure pleasant room brightness.
In the entrance area, the harmonic and uniform lighting effect from the ground highlights the integration of photography and architecture.
Photographs of landscapes, people, places, expressing unforgettable, impressive moments and memories have been lovingly engraved on 8 x 8cm square oak blocks.
The idea of an effective, impressive environment that stimulates and inspires the work was the premiss on which the whole design concept was based. Consequently, the modular construction was no longer viewed through its history of utilization and scars, but rather as a structure of work ambiance, art and elegance.
FERIZI + FERIZI Architects
Photo: Arben Llapashtica
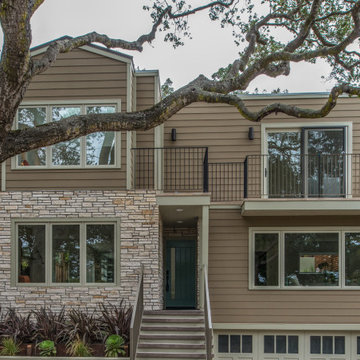
Front elevation of the new duplex apartment features drought-tolerant landscaping and hardscape with a new permeable paver driveway for optimal drainage during the rainy season.
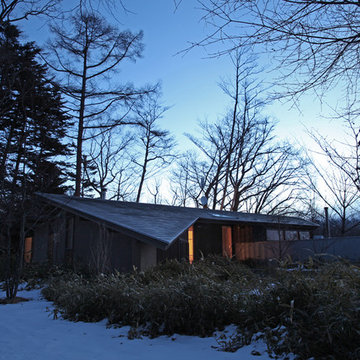
エントランスがある西側のファサードは、コンパクトな平屋のような佇まい。一方で東側には、急傾斜を活かして、朝陽と山影がパノラマに広がる展望台のような居住空間を設計。
他の地域にあるモダンスタイルのおしゃれな家の外観 (混合材屋根) の写真
他の地域にあるモダンスタイルのおしゃれな家の外観 (混合材屋根) の写真
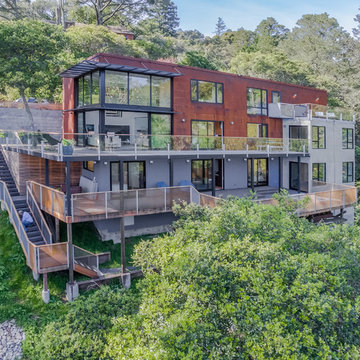
Dramatic view of rear of house showing hillside site, dynamic material palette, rails, exterior stairs
Bruce Damonte
サンフランシスコにあるラグジュアリーなモダンスタイルのおしゃれな家の外観 (メタルサイディング) の写真
サンフランシスコにあるラグジュアリーなモダンスタイルのおしゃれな家の外観 (メタルサイディング) の写真
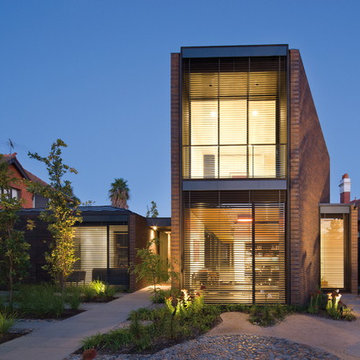
Front facade of the house that shows its layout.
Featured Product: Daniel Robertson Roman 50mm Clay Bricks in 'London'
Location: Elsternwick, VIC.
Structural Engineer: The Meyer Consulting Group
Bricklayer: All Things Brick, Block, & Stone
Builder: BD Projects
Architect: Jackson Clements Burrows
Photographer: John Gollings
モダンスタイルの茶色い家の写真
83
