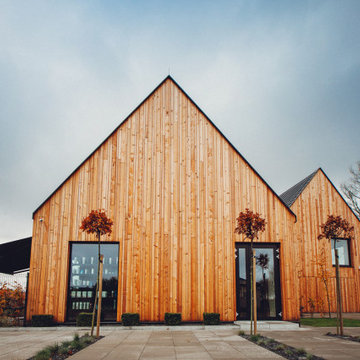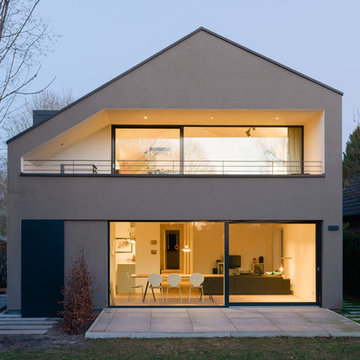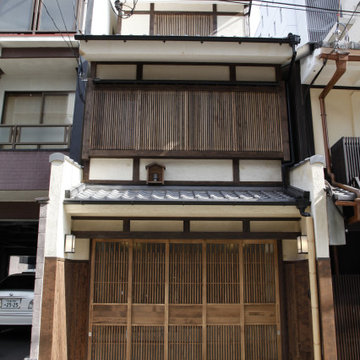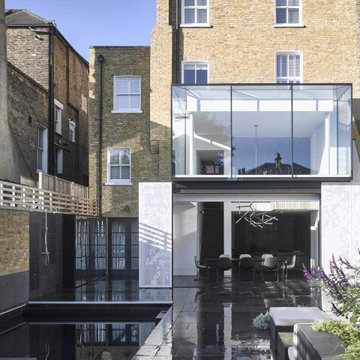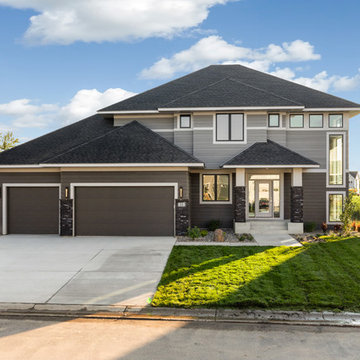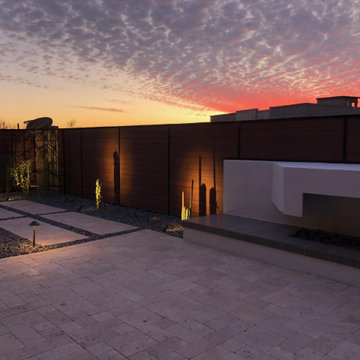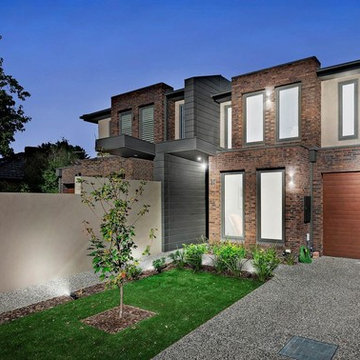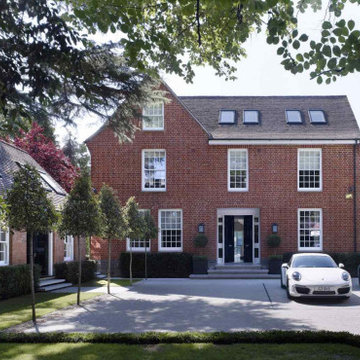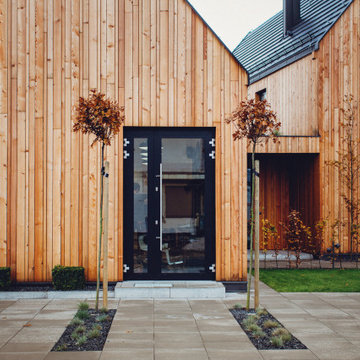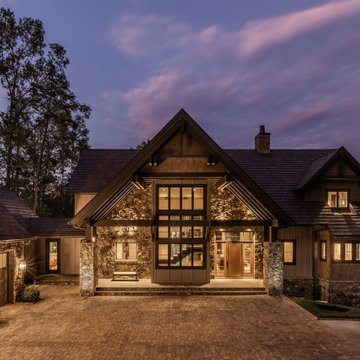モダンスタイルの家の外観の写真
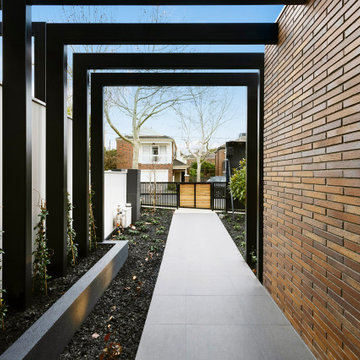
From the street front, the exterior palette creates a warm welcome for visitors and passers-by. Slimline Krause
Emperor bricks line the ground floor, while a sky-on rendered finish creates the look of a concrete panel on the second story, with a striking powder-coated steel arbour at the entry, finished with cedar timber accents on front and garage doors.
“The Krause bricks most definitely contributed to that warmth, and the developer was keen to use the slimline Krause Emperor bricks to create that point of difference. We had used Krause bricks before in Port Melbourne and loved the fact that they were Australian made, so we showed our client the bricks and he loved them straight away,” says Dana Meadows, Architect.
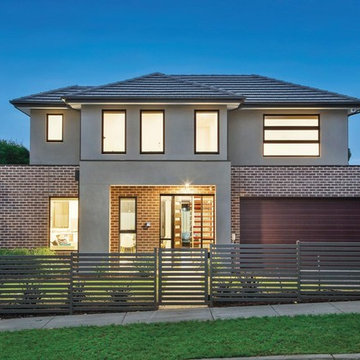
External Street view of Unit 1
メルボルンにある高級なモダンスタイルのおしゃれな家の外観 (レンガサイディング、タウンハウス) の写真
メルボルンにある高級なモダンスタイルのおしゃれな家の外観 (レンガサイディング、タウンハウス) の写真
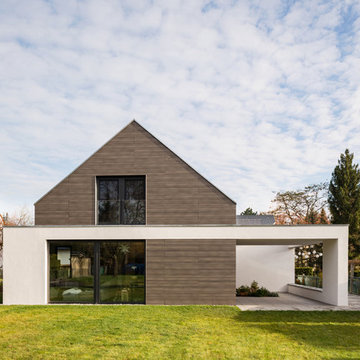
bla architekten / Steffen Junghans
ライプツィヒにある中くらいなモダンスタイルのおしゃれな家の外観 (混合材サイディング) の写真
ライプツィヒにある中くらいなモダンスタイルのおしゃれな家の外観 (混合材サイディング) の写真
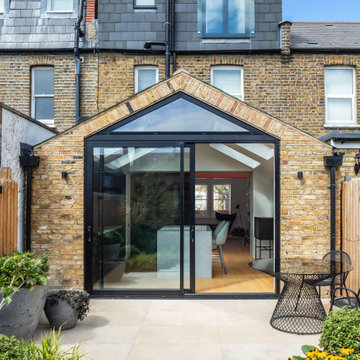
The property has been extended on the ground floor and at roof level.
The ground floor is extended toward the rear garden with a simple volume with vaulted ceilings and large sliding doors leading to the patio and the garden and gym beyond.
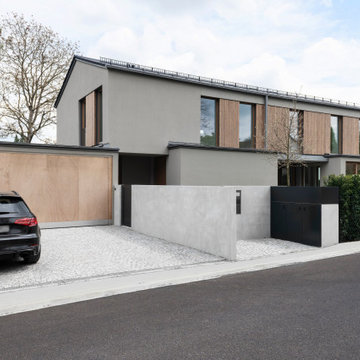
Fotograf: Martin Kreuzer
ミュンヘンにあるモダンスタイルのおしゃれな家の外観 (漆喰サイディング) の写真
ミュンヘンにあるモダンスタイルのおしゃれな家の外観 (漆喰サイディング) の写真
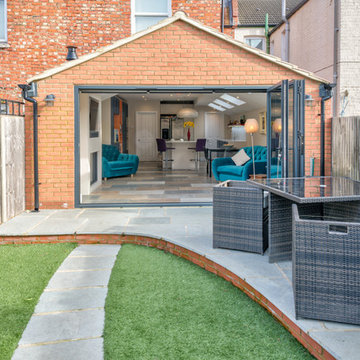
Photographer - Alan Stretton - Idisign.co.uk
ロンドンにあるお手頃価格のモダンスタイルのおしゃれな家の外観 (レンガサイディング、タウンハウス) の写真
ロンドンにあるお手頃価格のモダンスタイルのおしゃれな家の外観 (レンガサイディング、タウンハウス) の写真
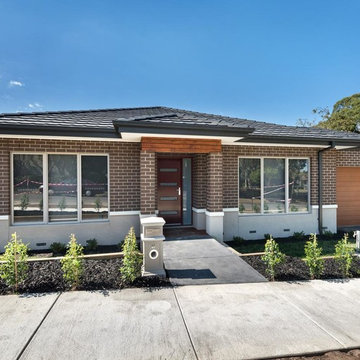
Great entrance surrounded by minimal maintenance landscaping. Wood feature above the beautiful front door matches the garage door. Part rendered pillars and beautiful concrete letterbox. Great size front with ample grassed area for kids or animals, There is so much to like about this home.
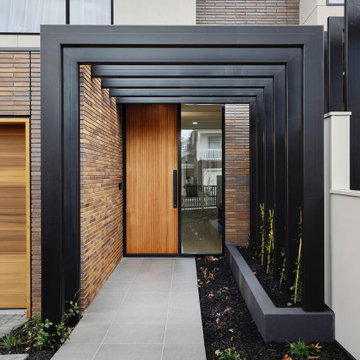
From the street front, the exterior palette creates a warm welcome for visitors and passers-by. Slimline Krause
Emperor bricks line the ground floor, while a sky-on rendered finish creates the look of a concrete panel on the second story, with a striking powder-coated steel arbour at the entry, finished with cedar timber accents on front and garage doors.
“The Krause bricks most definitely contributed to that warmth, and the developer was keen to use the slimline Krause Emperor bricks to create that point of difference. We had used Krause bricks before in Port Melbourne and loved the fact that they were Australian made, so we showed our client the bricks and he loved them straight away,” says Dana Meadows, Architect.
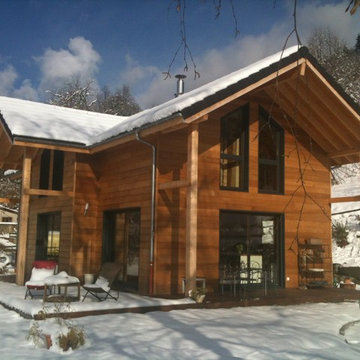
Maison réalisée avec une ossature bois de 145mm et 140mm d'isolation en fibre de bois 1/2 rigide de type Steico Flex. Les menuiseries sont mixtes Bois/Aluminium, de couleur Anthracite (Ral 7016). Une belle terrasse en Ipée est réalisée sur les faces Sud et Ouest de la maison.
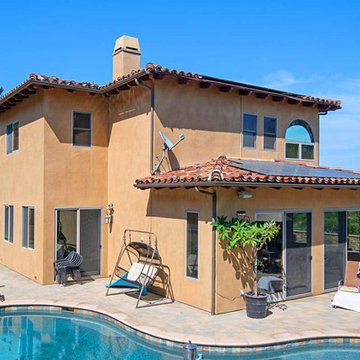
This beautiful home in Encinitas received a facelift on its exteriors. Some much needed stucco and paint revived the look of this home. Photos by Preview First.
モダンスタイルの家の外観の写真
1
