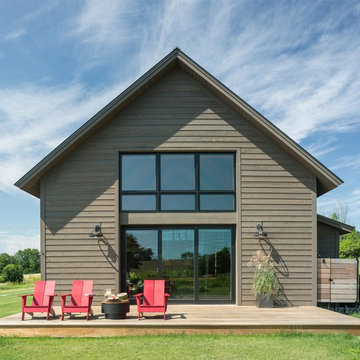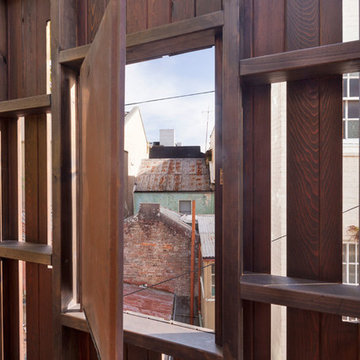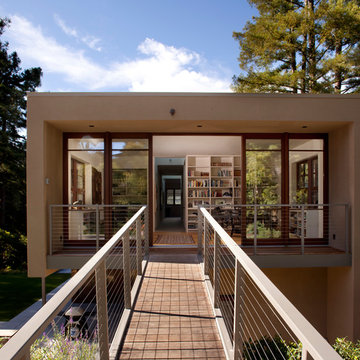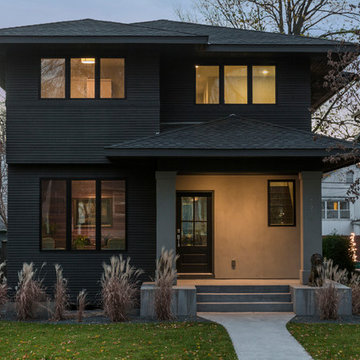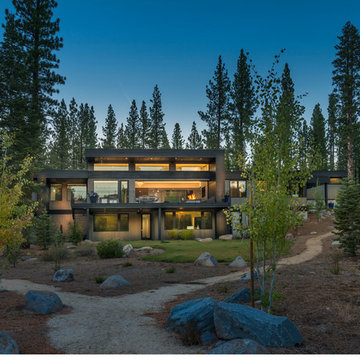中くらいなモダンスタイルの茶色い家の写真
絞り込み:
資材コスト
並び替え:今日の人気順
写真 1〜20 枚目(全 1,506 枚)
1/4
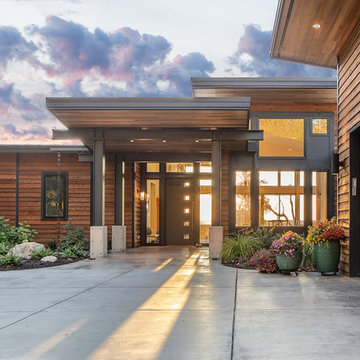
View to entry at sunset. dining area to the right. of the entry. Photography by Stephen Brousseau.
シアトルにある高級な中くらいなモダンスタイルのおしゃれな家の外観 (混合材サイディング) の写真
シアトルにある高級な中くらいなモダンスタイルのおしゃれな家の外観 (混合材サイディング) の写真

The sweeping vistas effortlessly extend the lived space of the main bedroom suite. Here, the lines of the house are bent back parallel to the vines, providing a view that differs from the main living space. Photography: Andrew Pogue Photography.
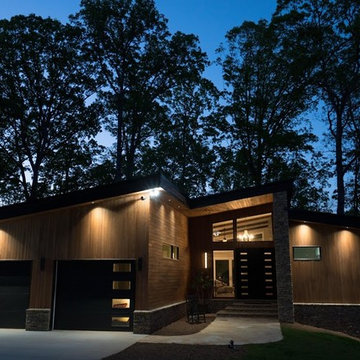
This modern rustic home was designed by the builder and owner of the home, Kirk McConnell of Coal Mountain Builders. This home is located on Lake Sidney Lanier in Georgia.
Photograph by Jessica Steddom @ Jessicasteddom.com

The Fontana Bridge residence is a mountain modern lake home located in the mountains of Swain County. The LEED Gold home is mountain modern house designed to integrate harmoniously with the surrounding Appalachian mountain setting. The understated exterior and the thoughtfully chosen neutral palette blend into the topography of the wooded hillside.

Designed by award winning architect Clint Miller, this North Scottsdale property has been featured in Phoenix Home and Garden's 30th Anniversary edition (January 2010). The home was chosen for its authenticity to the Arizona Desert. Built in 2005 the property is an example of territorial architecture featuring a central courtyard as well as two additional garden courtyards. Clint's loyalty to adobe's structure is seen in his use of arches throughout. The chimneys and parapets add interesting vertical elements to the buildings. The parapets were capped using Chocolate Flagstone from Northern Arizona and the scuppers were crafted of copper to stay consistent with the home's Arizona heritage.

© Paul Bardagjy Photography
オースティンにあるラグジュアリーな中くらいなモダンスタイルのおしゃれな家の外観 (コンクリートサイディング、アパート・マンション) の写真
オースティンにあるラグジュアリーな中くらいなモダンスタイルのおしゃれな家の外観 (コンクリートサイディング、アパート・マンション) の写真
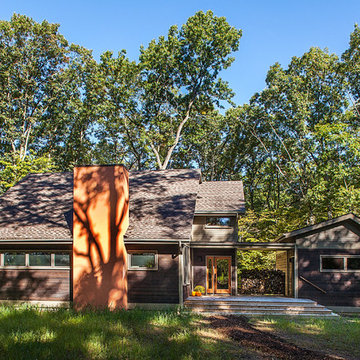
Front of home with garage at right, photograph by Jeff Garland
デトロイトにある高級な中くらいなモダンスタイルのおしゃれな家の外観 (混合材サイディング) の写真
デトロイトにある高級な中くらいなモダンスタイルのおしゃれな家の外観 (混合材サイディング) の写真
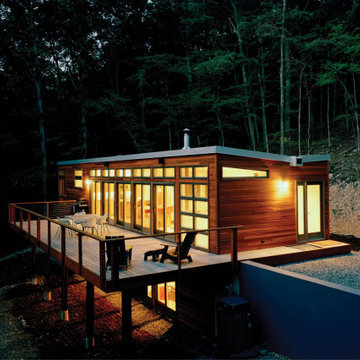
Modern modular home perched on the hillside in West Virginia, two hours outside of DC.
ニューヨークにある中くらいなモダンスタイルのおしゃれな家の外観の写真
ニューヨークにある中くらいなモダンスタイルのおしゃれな家の外観の写真
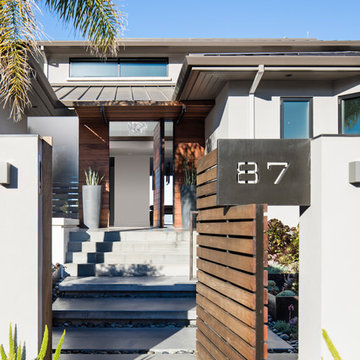
MEM Architecture, Ethan Kaplan Photographer
サンフランシスコにあるラグジュアリーな中くらいなモダンスタイルのおしゃれな家の外観の写真
サンフランシスコにあるラグジュアリーな中くらいなモダンスタイルのおしゃれな家の外観の写真
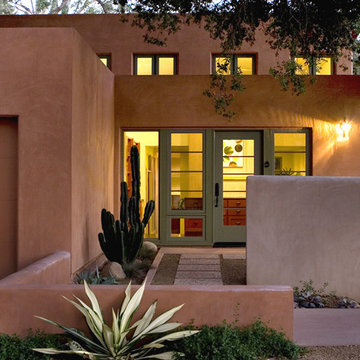
Ojai House - Entrance Courtyard.
New contemporary house, open to the landscape, with a southwest flavor. High ceilings and windows provide light, tree views and air.
Landscape design by Studio Landscape.
Construction by Loomis Construction.
Photo by Skye Moorhead, all rights reserved.
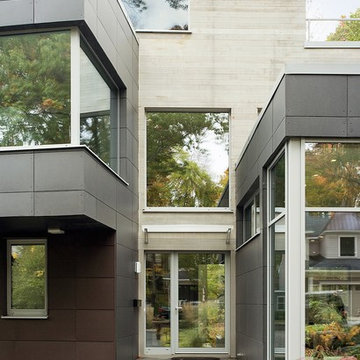
OVERVIEW
Set into a mature Boston area neighborhood, this sophisticated 2900SF home offers efficient use of space, expression through form, and myriad of green features.
MULTI-GENERATIONAL LIVING
Designed to accommodate three family generations, paired living spaces on the first and second levels are architecturally expressed on the facade by window systems that wrap the front corners of the house. Included are two kitchens, two living areas, an office for two, and two master suites.
CURB APPEAL
The home includes both modern form and materials, using durable cedar and through-colored fiber cement siding, permeable parking with an electric charging station, and an acrylic overhang to shelter foot traffic from rain.
FEATURE STAIR
An open stair with resin treads and glass rails winds from the basement to the third floor, channeling natural light through all the home’s levels.
LEVEL ONE
The first floor kitchen opens to the living and dining space, offering a grand piano and wall of south facing glass. A master suite and private ‘home office for two’ complete the level.
LEVEL TWO
The second floor includes another open concept living, dining, and kitchen space, with kitchen sink views over the green roof. A full bath, bedroom and reading nook are perfect for the children.
LEVEL THREE
The third floor provides the second master suite, with separate sink and wardrobe area, plus a private roofdeck.
ENERGY
The super insulated home features air-tight construction, continuous exterior insulation, and triple-glazed windows. The walls and basement feature foam-free cavity & exterior insulation. On the rooftop, a solar electric system helps offset energy consumption.
WATER
Cisterns capture stormwater and connect to a drip irrigation system. Inside the home, consumption is limited with high efficiency fixtures and appliances.
TEAM
Architecture & Mechanical Design – ZeroEnergy Design
Contractor – Aedi Construction
Photos – Eric Roth Photography
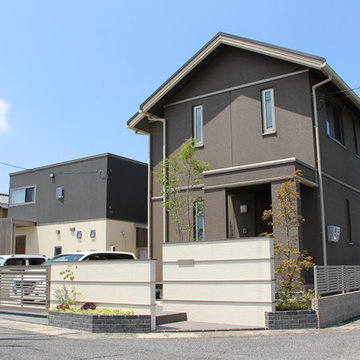
M HOUSE ガーデン&エクステリア工事 Photo by Green Scape Lab(GSL)
他の地域にある中くらいなモダンスタイルのおしゃれな家の外観の写真
他の地域にある中くらいなモダンスタイルのおしゃれな家の外観の写真
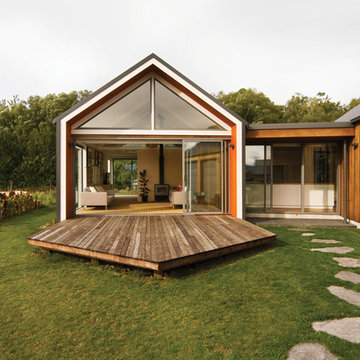
A cleverly designed, three-bedroom family home incorporating two modular forms linked via a centrally positioned kitchen, the Hanmer House is a warm, modern, alpine Bach - come - family home.
Photo: Pulse Photography
中くらいなモダンスタイルの茶色い家の写真
1
