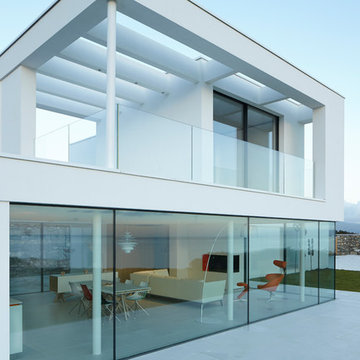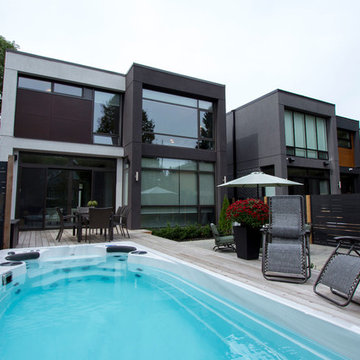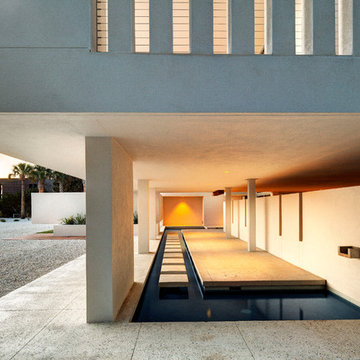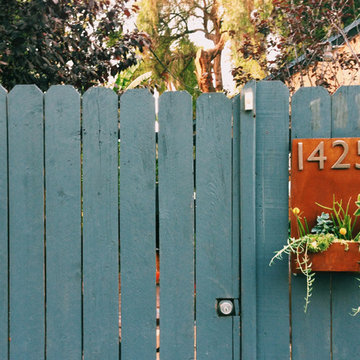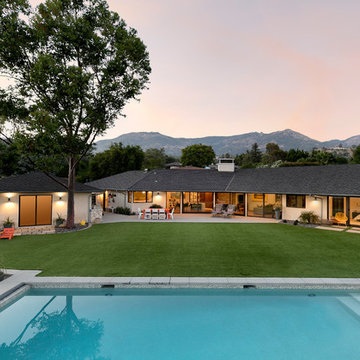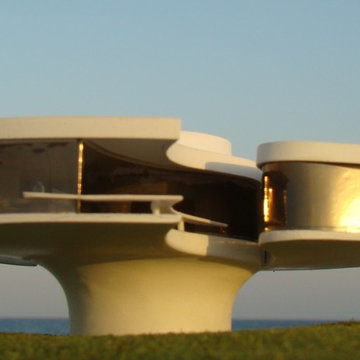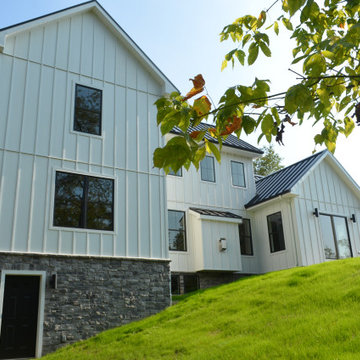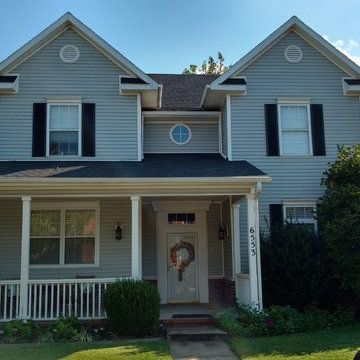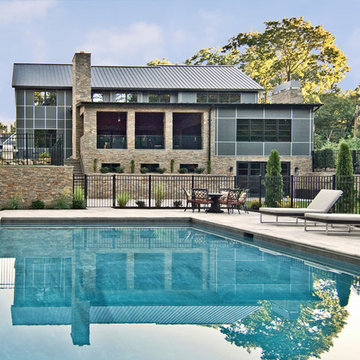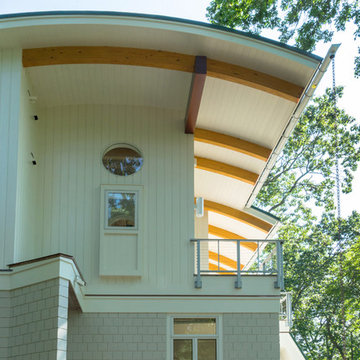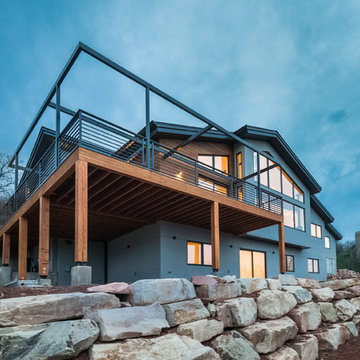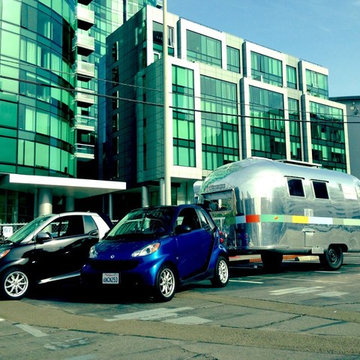ターコイズブルーのモダンスタイルの家の外観の写真
絞り込み:
資材コスト
並び替え:今日の人気順
写真 461〜480 枚目(全 1,549 枚)
1/3
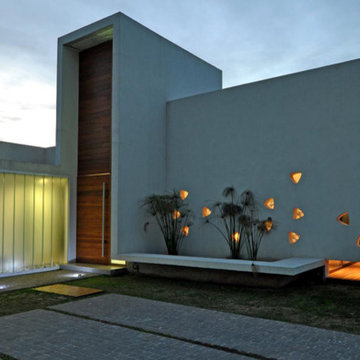
Terravista House (2012)
Project
Location Terravista, Buenos Aires, Argentina
Total Area 228 m²
Placed on an irregular lot, located at the end of a curve, this house has a single floor layout. The access is in the center of the lot and allows for the location of the private rooms in a line that is to the front, including the master suite and its service rooms, two bedrooms and a bathroom, all connected by a circulation that accompanies the exterior path towards the access. In order to protect this private corridor, vertical printed glasses were used, allowing for the passing of natural light but not permitting to see inside.
The enclosure of this circulation is folded forming the access to the house through a wooden double-height door. From the hall, we access the sitting room, with a four-meter height that is completed by a private sector, the kitchen and dining room sector, which is connected in turn with the service sectors, gallery and barbecue area. The social areas mentioned enjoy the views to the garden, common areas of the neighborhood and create a private outdoor space protected from the neighbors’ sight.
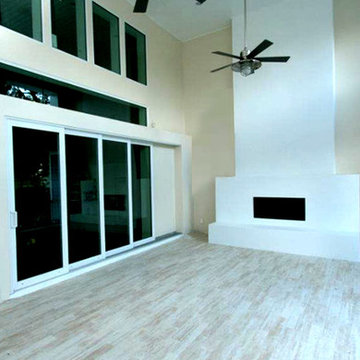
Interesting shot of the double-height rear lanai. This image shows off the amount of glass in the family room wall. You can also see how the four sliding glass doors pocket so that when in the “open” position the entire space becomes open.
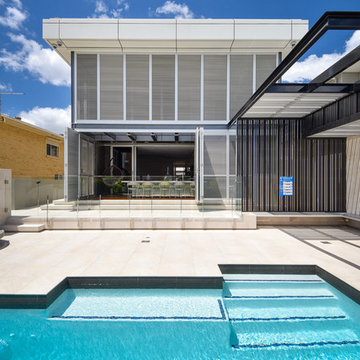
This home was built and designed to serve both the current and future generations of the family by being flexible to meet their ever changing needs. The home also needed to stand the test of time in terms of functionality and timelessness of style, be environmentally responsible, and conform and enhance the current streetscape and the suburb.
The home includes several sustainable features including an integrated control system to open and shut windows and monitor power resources. Because of these integrated technology features, this house won the CEDIA Best Integrated Home Worldwide 2016 Award.
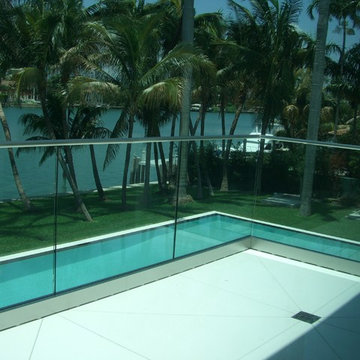
Offering an unobstructed view, the stainless steel and glass railings is the perfect fit for this modern house seating right at the edge of Hibiscus Island.
Custom made drain blocks were fabricated to allow easy drainage of rain water.
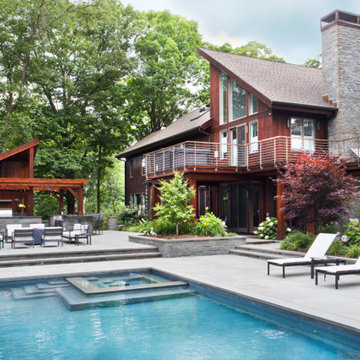
Modern residential renovation in Larchmont with a beautiful outside kitchen, pool house and custom sculptural Jacuzzi.
ニューヨークにあるお手頃価格のモダンスタイルのおしゃれな家の外観の写真
ニューヨークにあるお手頃価格のモダンスタイルのおしゃれな家の外観の写真
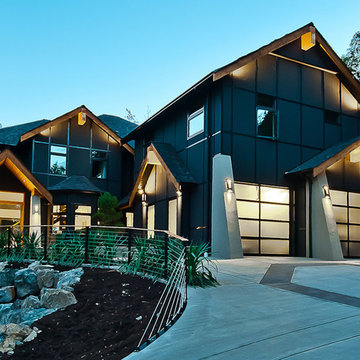
Your home is where the heart is. We will ask you the 3 most important questions that guarantee a design you will love. Coupled with Alair's award winning home building ability, and you can have your dream home!
Creating your home begins with our 100% transparent discovery and design process. Based on your guidance we draw up plans, create 3D models, and secure fixed-price quotes; we want you to stop imagining that home and start seeing it. From design to construction you have total control and insight.
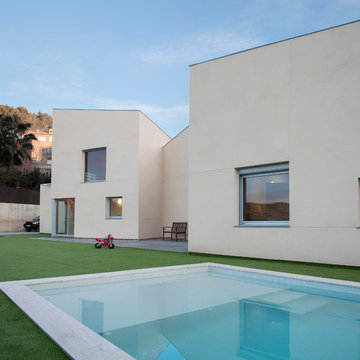
Fachada posterior.
@Flavio Coddou
バルセロナにある高級なモダンスタイルのおしゃれな家の外観 (混合材サイディング) の写真
バルセロナにある高級なモダンスタイルのおしゃれな家の外観 (混合材サイディング) の写真
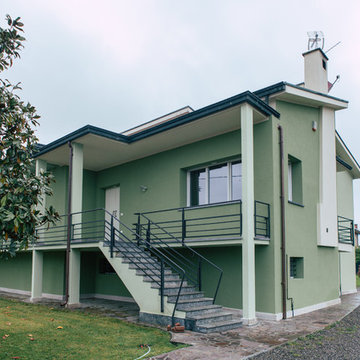
Ristrutturazione totale
Si tratta di una piccola villetta di campagna degli anni '50 a piano rialzato. Completamente trasformata in uno stile più moderno, ma totalmente su misura del cliente. Eliminando alcuni muri si sono creati spazi ampi e più fruibili rendendo gli ambienti pieni di vita e luce.
ターコイズブルーのモダンスタイルの家の外観の写真
24
