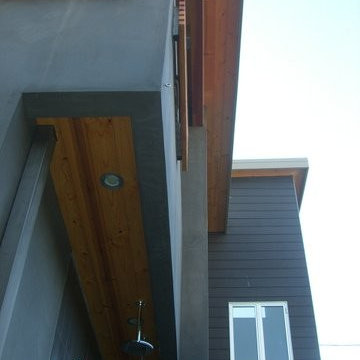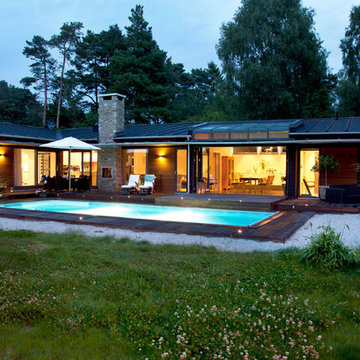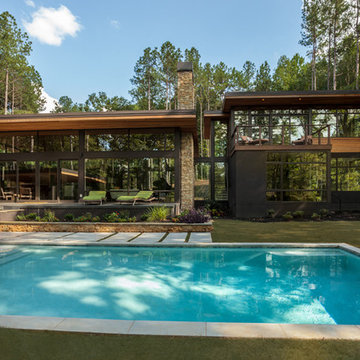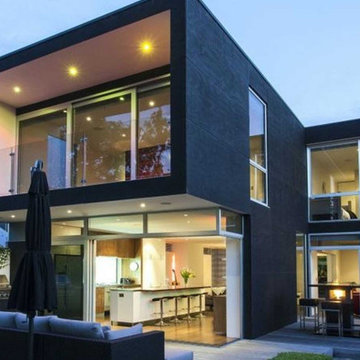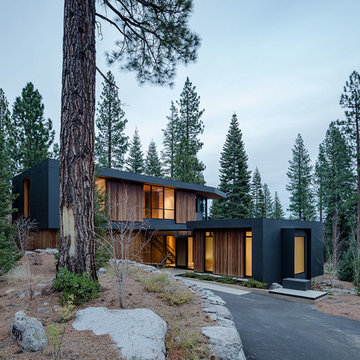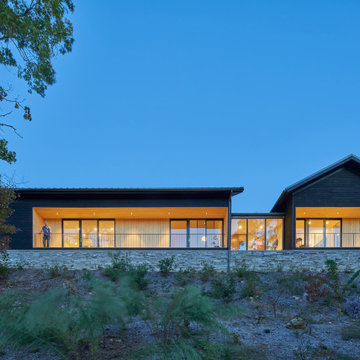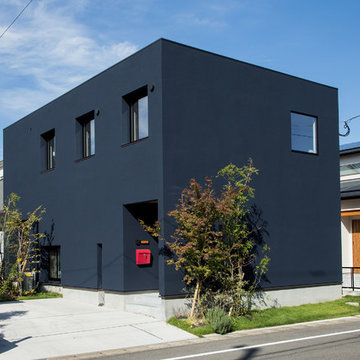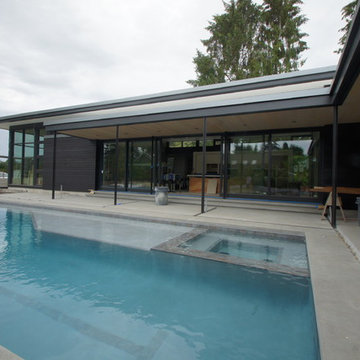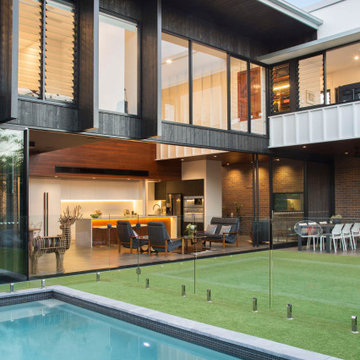ターコイズブルーのモダンスタイルの黒い外観の家の写真
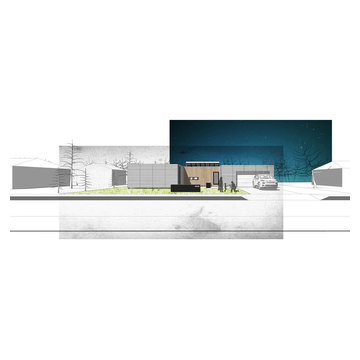
Custom Shipping Container house, designed by Collective Office & Jeff Klymson.
ミルウォーキーにある低価格の中くらいなモダンスタイルのおしゃれな家の外観 (混合材サイディング) の写真
ミルウォーキーにある低価格の中くらいなモダンスタイルのおしゃれな家の外観 (混合材サイディング) の写真
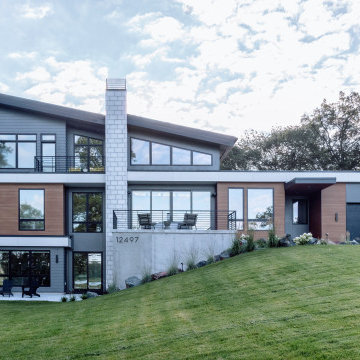
Front of Home, A clean white and wood box organizes the main level the home.
ミネアポリスにある高級なモダンスタイルのおしゃれな家の外観 (混合材サイディング、混合材屋根、下見板張り) の写真
ミネアポリスにある高級なモダンスタイルのおしゃれな家の外観 (混合材サイディング、混合材屋根、下見板張り) の写真
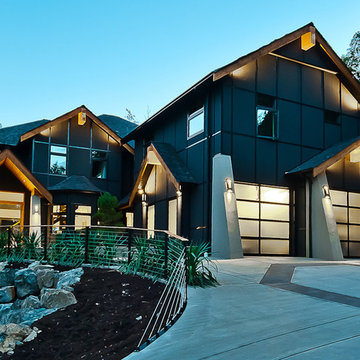
Your home is where the heart is. We will ask you the 3 most important questions that guarantee a design you will love. Coupled with Alair's award winning home building ability, and you can have your dream home!
Creating your home begins with our 100% transparent discovery and design process. Based on your guidance we draw up plans, create 3D models, and secure fixed-price quotes; we want you to stop imagining that home and start seeing it. From design to construction you have total control and insight.
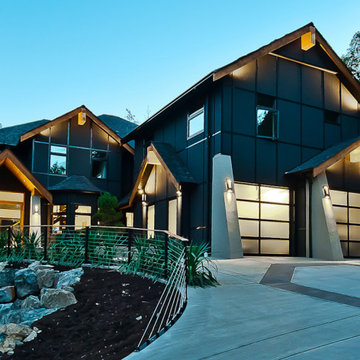
Your home is where the heart is. We will ask you the 3 most important questions that guarantee a design you will love. Coupled with Alair's award winning home building ability, and you can have your dream home!
Creating your home begins with our 100% transparent discovery and design process. Based on your guidance we draw up plans, create 3D models, and secure fixed-price quotes; we want you to stop imagining that home and start seeing it. From design to construction you have total control and insight.
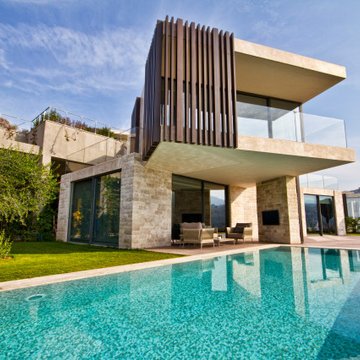
Cladding style, fire rating, fixing, design, style and substance are all topics of discussion banded around the chambers of most Architects and Designers. There is one stand out area of issue, that being vertical fins.
Solid forms of small timbers are unstable and short-lived, whilst large sections are awkward to design, manufacture and of course install.
Technowood have revolutionized the cladding arena and this includes vertical fins. They are simple in design, light weight and easier to install, these attributes save on materials and labour for most projects. Technowood is fabricated in Aluminium and GRP
All Technowood products are finished with real timber…
The colour of real timber is important and Technowood has vast experience in supplying products that match the expectations of the designer. Real wood does vary in terms of grain, texture, colour and Technowood is no different.
There are 7 standard colours and for substantial projects Technowood does offer almost any colour. There are also 6 different wood veneers which and in turn be stained to offer a further choice for your project. Teak, Ash, Oak, Iroko, Beech and Mahogany. There is a preference for Ash where a large variation pattern in the grain is desired. If flat grain appearance is your expectation then Beech or Mahogany should be used.
There are projects where there are many different shaped components from standard cladding to corner pieces, battens and fin arrangements, if using a solid timber then there may be an availability issue of matching timber in the many dimensions. With Technowood everything can match, same batch, same production and guaranteeing your project with the homogenous look you desire. There are fluctuations in colour due to the natural variation of the timber. This is not a defect, it's natural.
Technwood have a showroom in Sky House Design Centre in Amersham, quick access from the Metro line. They also offer CPD presentation during the week direct to your practice… samples and product brochures all also available.
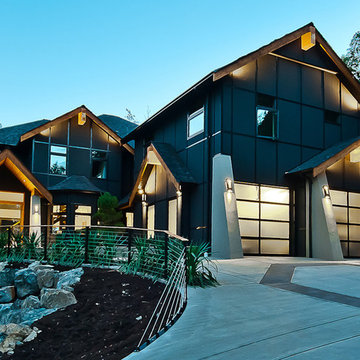
Your home is where the heart is. We will ask you the 3 most important questions that guarantee a design you will love. Coupled with Alair's award winning home building ability, and you can have your dream home!
Creating your home begins with our 100% transparent discovery and design process. Based on your guidance we draw up plans, create 3D models, and secure fixed-price quotes; we want you to stop imagining that home and start seeing it. From design to construction you have total control and insight.
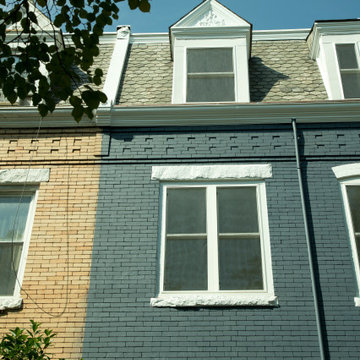
We completely restored the front and back of the home including tuck pointing the brick and a new exterior paint job.
ワシントンD.C.にある小さなモダンスタイルのおしゃれな家の外観 (レンガサイディング、タウンハウス) の写真
ワシントンD.C.にある小さなモダンスタイルのおしゃれな家の外観 (レンガサイディング、タウンハウス) の写真
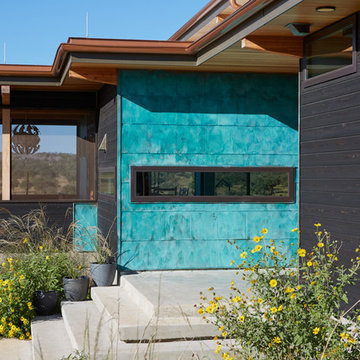
Project Overview:
This project in the Texas Hill Country was designed by Majestic Peaks Custom Homes LLC, and built by Next Gen Restorations of Austin, TX. It is clad with our Pika-Pika select grade shiplap prefinished with alkyd/oil hybrid together with custom-fabricated copper accent wall panels. Photos courtesy of Lindal Cedar Homes.
Product: Pika-Pika 1×6 select grade shiplap
Prefinish: Black
Application: Residential – Exterior
SF: 2650SF
Designer: Majestic Peaks Custom Homes LLC
Builder: Jeff Derebery at Next Gen Restorations
Date: June 2017
Location: Johnson City, TX
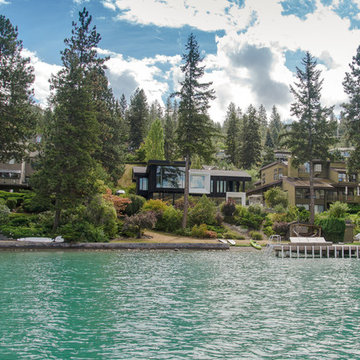
The most beautiful lake in British Columbia creates the setting for a family home that integrates almost seamlessly into the landscape.
Interior Design by Adrianne Bailie Design and BLDG Workshop
Erin Bailie Photography
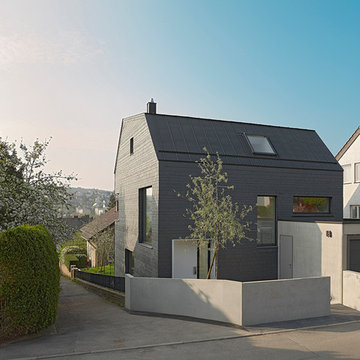
Achim Birnbaum Architekturfotografie
シュトゥットガルトにある高級な中くらいなモダンスタイルのおしゃれな家の外観の写真
シュトゥットガルトにある高級な中くらいなモダンスタイルのおしゃれな家の外観の写真
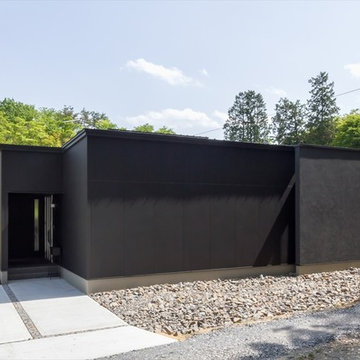
道路からのプライバシーを守るため閉鎖的な外観にしました。外壁が黒色のためアクセントに一部ジョリパットを採用。
他の地域にあるモダンスタイルのおしゃれな家の外観 (長方形) の写真
他の地域にあるモダンスタイルのおしゃれな家の外観 (長方形) の写真
ターコイズブルーのモダンスタイルの黒い外観の家の写真
1
