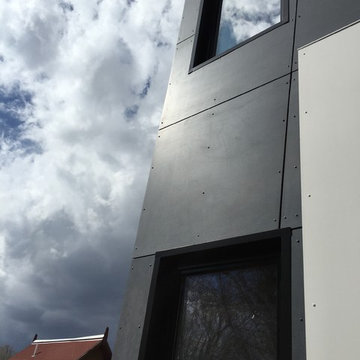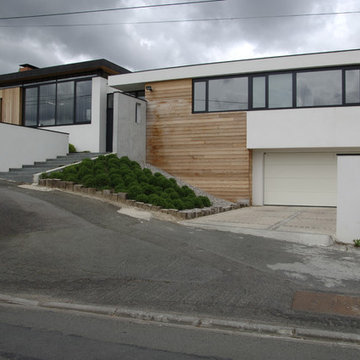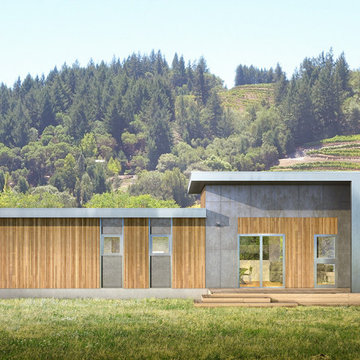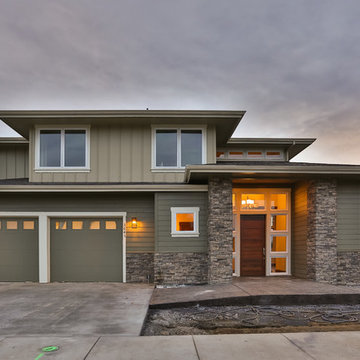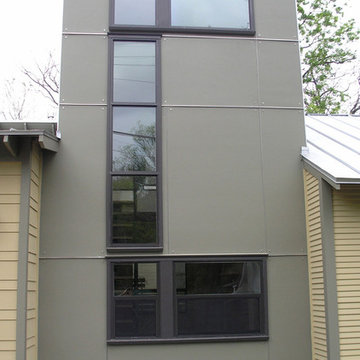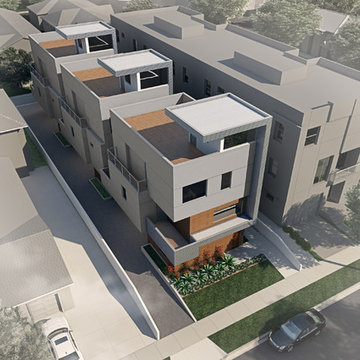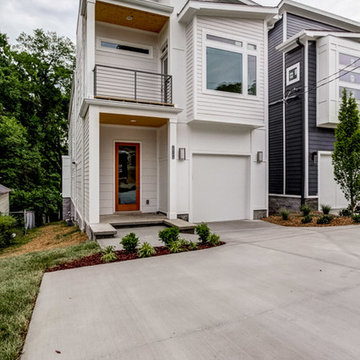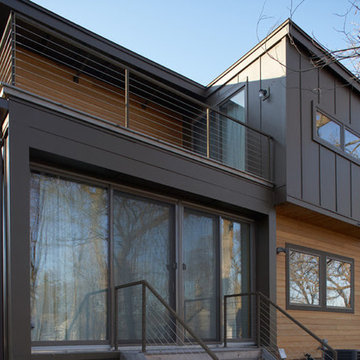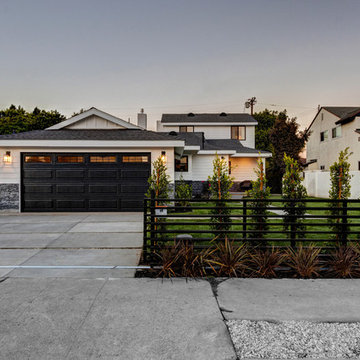グレーのモダンスタイルの家の外観 (混合材サイディング) の写真
絞り込み:
資材コスト
並び替え:今日の人気順
写真 141〜160 枚目(全 394 枚)
1/4
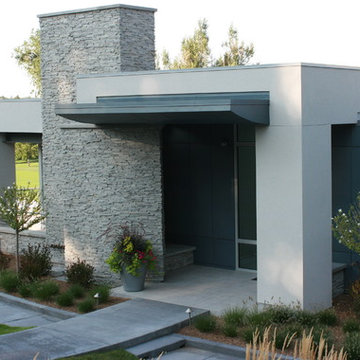
The deep overhang entry is clad in nickel. Natural stone, stucco, and nickel clad the rest of the house.
Landscaping is done in a modernist style to complement the house.
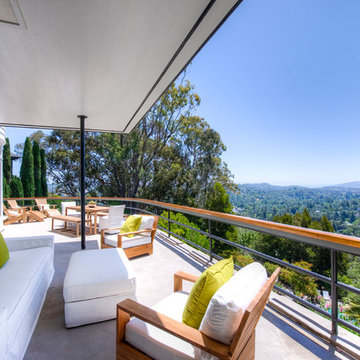
Architecturally significant 1930's art deco jewel designed by noted architect Hervey Clark, whose projects include the War Memorial in the Presidio, the US Consulate in Japan, and several buildings on the Stanford campus. Situated on just over 3 acres with 4,435 sq. ft. of living space, this elegant gated property offers privacy, expansive views of Ross Valley, Mt Tam, and the bay. Other features include deco period details, inlaid hardwood floors, dramatic pool, and a large partially covered deck that offers true indoor/outdoor living.
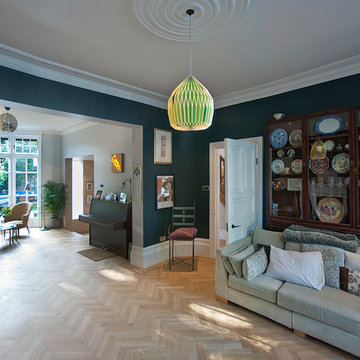
A contemporary rear extension, retrofit and refurbishment to a terrace house. Rear extension is a steel framed garden room with cantilevered roof which forms a porch when sliding doors are opened. Interior of the house is opened up. New rooflight above an atrium within the middle of the house. Large window to the timber clad loft extension looks out over Muswell Hill.
Lyndon Douglas
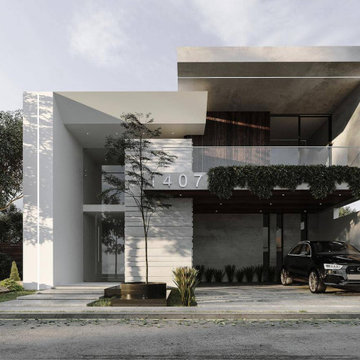
Elige los diseños Casa en venta en Los sueños que cuente con toda la comodidad y seguridad que reflejen tu personalidad donde podrás aprovechar cada espacio. Vive tu deseo hecho realidad en esta Casa en venta en Los sueños.
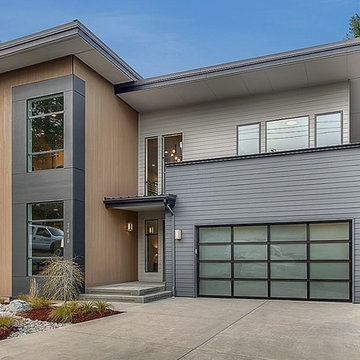
This modern home features premium design, refined details and craftsmanship, culminating in an incredible custom home experience!
シアトルにあるモダンスタイルのおしゃれな家の外観 (混合材サイディング) の写真
シアトルにあるモダンスタイルのおしゃれな家の外観 (混合材サイディング) の写真
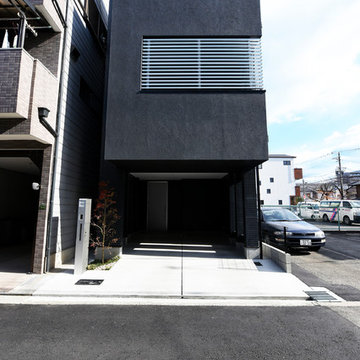
都市型の三階建て狭小住宅。大阪市内ではもっとも多いのがこの形状だと思います。
土地条件としては 間口約4.8m、奥行き約12m(道路負担除く)、約60㎡実質約18坪(道路負担除く)。 西向き間口のこのお家の南面は現在駐車所になっていますが、将来的には建物が建つことも想定してプランする必要があります。また、間口が狭小であるため、最大有効を考えながらも近隣等の環境プライバシーをよく検討して窓配置を行う必要もありました。 プランとしては、1Fに水回りを集約し、2FのLDKをゆったりと。 各階への通風・採光は、階段スペースを利用してつなぐ。そんなお家となりました。モダンシックなダークトーンで外観・内観ともにコーディネイトした、スタイリッシュなお家です。よく「吹き抜けや階段のドアが無い家は寒くないですか?」とお客様にご質問されることがありますが、実際は逆です。狭小住宅で小さく仕切ることは、視覚的・日射・通風上・最大有効面積どの点においても不利になります。そもそも、居室部分と非居室の空間との境界にドアがないと温度差ができてしまう家、そこに根本的な問題のある「非健康住宅」であると認識してください。
これからの新しい都市型住宅のカタチを、快適な断熱性能の視点からリモデルしたタイコーならではのお家です。
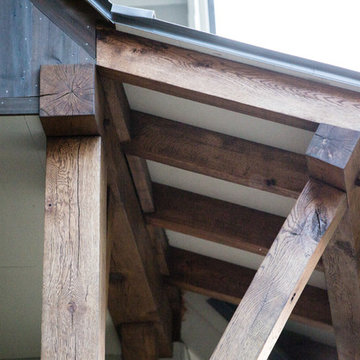
White Oak Timber Framing, cypress siding, painted T&G ceiling, standing seam metal roof
他の地域にある高級な中くらいなモダンスタイルのおしゃれな家の外観 (混合材サイディング) の写真
他の地域にある高級な中くらいなモダンスタイルのおしゃれな家の外観 (混合材サイディング) の写真
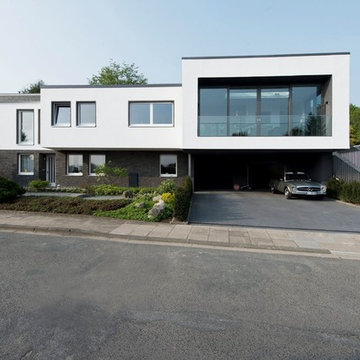
Der skulpturale Erweiterungsanbau mit Ausblick über Bielefeld schafft zusätzlichen Raum für eine junge Familie.
Klassisch, modern in der Formensprache fügt er sich behutsam in das Bestandsensemble aus dem Baujahr 1967 ein und setzt zugleich markante Akzente.
Neben dem neuen Eingangsbereich beinhaltet das Raumprogramm den lichtdurchfluteten Wohn- und Essbereich als zentralen Ort des Hauses mit einem großartigen Panoramablick.
Der Bestand öffnet sich zum Anbau, wurde neu strukturiert und modernisiert.
Moderne Materialien unterstreichen die puristische Architektur.
Konstruktion:
Pfahlgründung, Kalksandstein mit WDVS, Flachdach mit Gefälledämmung, Mineralische Bodenbeschichtung „Sichtestrich“
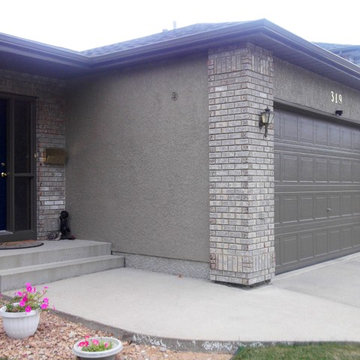
It isn't often that you'll find brick or masonry used as the lighter tone in an exterior design, especially not so closely blended with the other colours - in this circumstance, however, it really worked will to bring a neutral-dark palette a little extra character. What else would you do with this exterior?
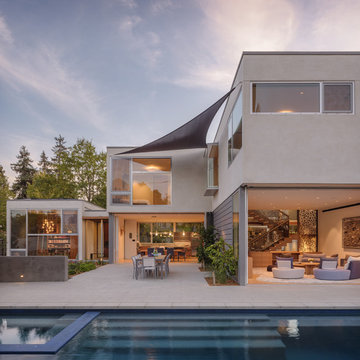
Folding doors create indoor outdoor entertaining
サンフランシスコにあるモダンスタイルのおしゃれな家の外観 (混合材サイディング) の写真
サンフランシスコにあるモダンスタイルのおしゃれな家の外観 (混合材サイディング) の写真
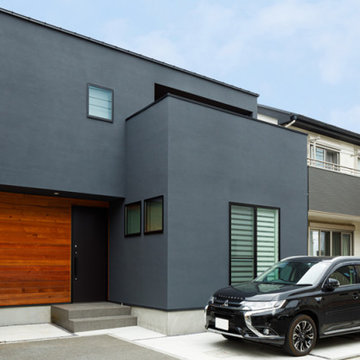
印象的なキュービックなフォルム、シックなチャコールに包まれたモダンデザインの外観。玄関回りには木材をあしらって高級感あふれる仕上がりにまとめました。
東京都下にあるお手頃価格の中くらいなモダンスタイルのおしゃれな家の外観 (混合材サイディング) の写真
東京都下にあるお手頃価格の中くらいなモダンスタイルのおしゃれな家の外観 (混合材サイディング) の写真
グレーのモダンスタイルの家の外観 (混合材サイディング) の写真
8
