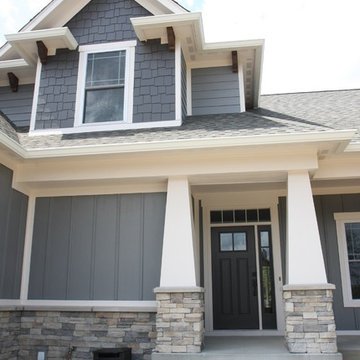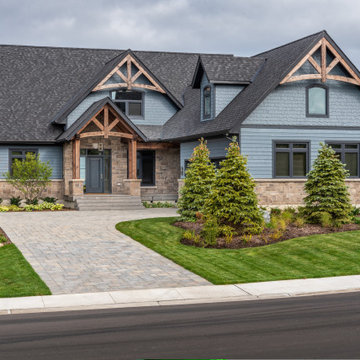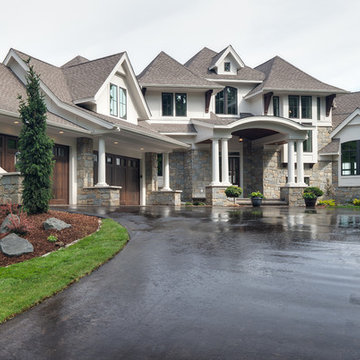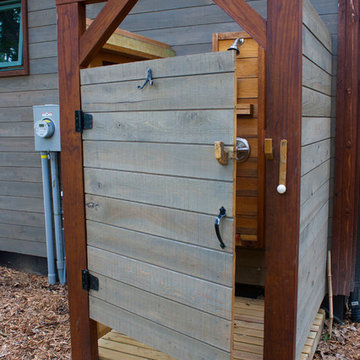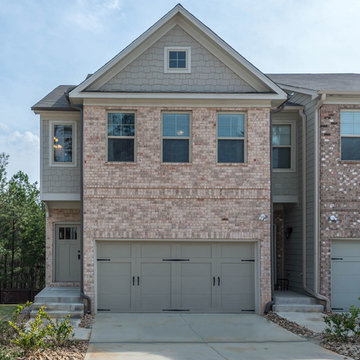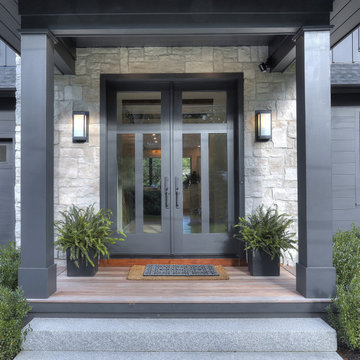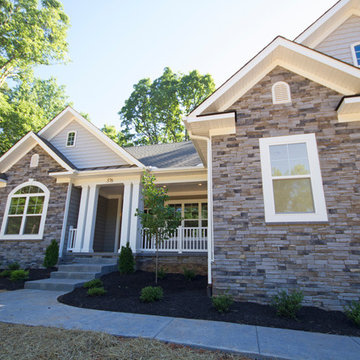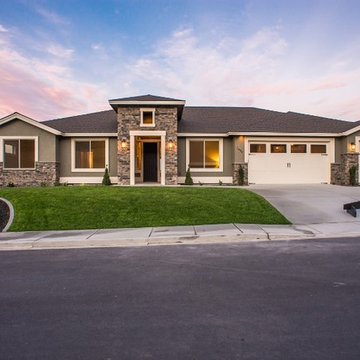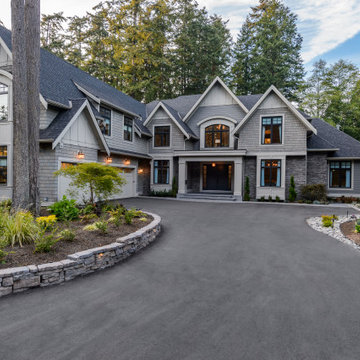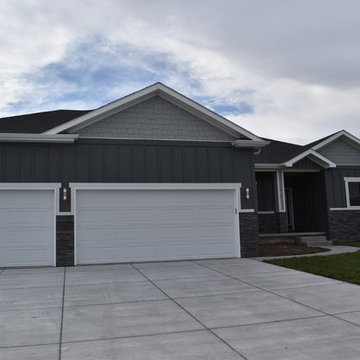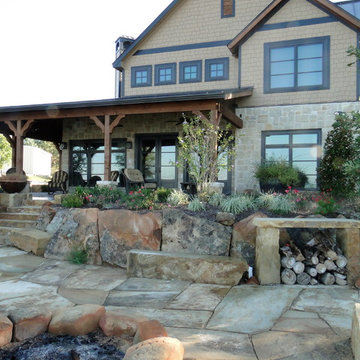グレーのトランジショナルスタイルの家の外観 (混合材サイディング) の写真
絞り込み:
資材コスト
並び替え:今日の人気順
写真 1〜20 枚目(全 235 枚)
1/4
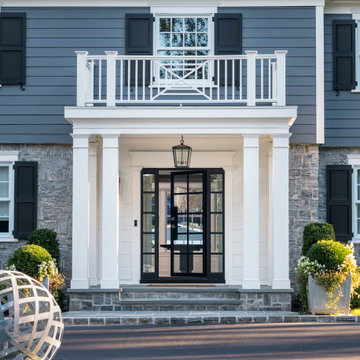
Beautifully updated front entry with striking 10 panel glass French door underneath a white portico with double columns. Great sightlines from the front through to the backyard of the home.
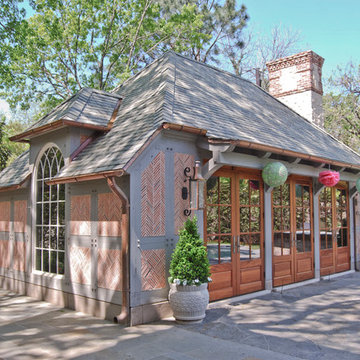
Country french, half-timber pool house and cabin. Authentic half timber construction.
ダラスにある中くらいなトランジショナルスタイルのおしゃれな家の外観 (混合材サイディング) の写真
ダラスにある中くらいなトランジショナルスタイルのおしゃれな家の外観 (混合材サイディング) の写真
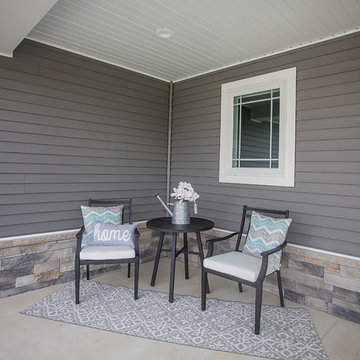
Owens Corning Tru Definition Duration shingles-Estate Grey, CertainTeed Mainstreet Double 4 vinyl siding-Charcoal, Simonton Pro Brickmould 600 Series casement windows, Paltrim exterior trim, and Palram shop fabricated Craftsman column by Amerhart Ltd.
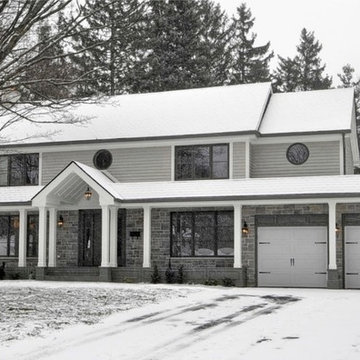
Classic Ancaster Heritage Redeemed from demolition.
This unique two storey residence in the historic town of Ancaster was saved from the wrecking ball by redeeming its original frame, adding a 9' addition to the rear and adding an additional ensuite and walk in closets over the garage.
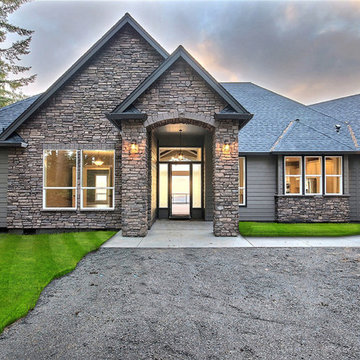
Paint by Sherwin Williams
Body Color - Backdrop - SW 7025
Trim Color - Black Fox - SW 7020
Front Door Stain - Northwood Cabinets - Custom Umber Stain
Exterior Stone by Eldorado Stone
Stone Product Cliffstone in Lantana
Knotty Alder Doors by Western Pacific Building Materials
Windows by Milgard Windows & Doors
Window Product Style Line® Series
Window Supplier Troyco - Window & Door
Lighting by Destination Lighting
Garage Doors by Wayne Dalton
LAP Siding by James Hardie USA
Fiber Cement Shakes by Nichiha USA
Construction Supplies via PROBuild
Landscaping by GRO Outdoor Living
Customized & Built by Cascade West Development
Photography by ExposioHDR Portland
Original Plans by Alan Mascord Design Associates
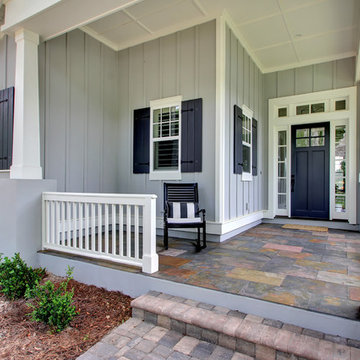
Lola Interiors, Interior Design | East Coast Virtual Tours, Photography
ジャクソンビルにある高級なトランジショナルスタイルのおしゃれな家の外観 (混合材サイディング) の写真
ジャクソンビルにある高級なトランジショナルスタイルのおしゃれな家の外観 (混合材サイディング) の写真
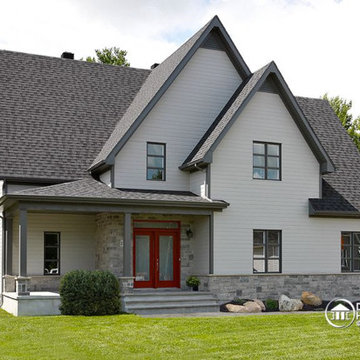
Blueprints & PDF files on sale starting at $1079 !
Distinctive elements :
5 bedrooms
Home office
Bonus room
Open floor plan layout
2-car garage
Large master suite
Fireplace in the living room
This cottage-style charmer plays down the garage presence with discreet side access. Within, the floor plan includes 3 planned bedrooms with the feasibility of 2 more in the large bonus space above the garage.
On the ground floor, one is greeted by an office or flex room by the front entry. Beyond, one finds a completely open activities area. The living room with fireplace easily flows to the dining area and then to the very open kitchen with island and eating bar.
Upstairs, the 14’ x 14’ master bedroom will easily accommodate a king-size bed with room to spare. Other master suite amenities include a 9’ x 8’ walk-in closet and private bathroom featuring a shower that is nearly 5’ x 4’, a corner bath and double vanity. We also note the presence of two secondary bedrooms and a convenient combined bathroom / laundry. Finally, a bonus space of 22 'x 13' could be used for 2 additional bedrooms or for family recreation space.
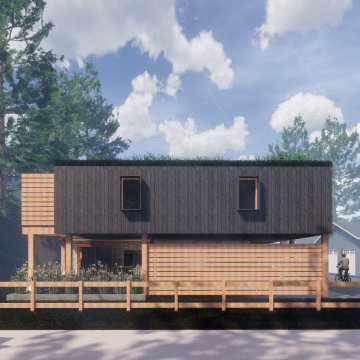
Carriage house, laneway house, in-law suite, investment property, seasonal rental, long-term rental.
バンクーバーにある小さなトランジショナルスタイルのおしゃれな家の外観 (混合材サイディング、緑化屋根) の写真
バンクーバーにある小さなトランジショナルスタイルのおしゃれな家の外観 (混合材サイディング、緑化屋根) の写真
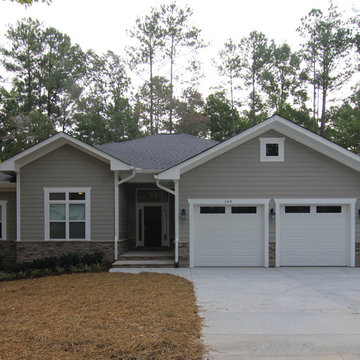
Soft greys, bright whites and a blended stone water table create a cozy atmosphere for this countryside custom home.
ローリーにある中くらいなトランジショナルスタイルのおしゃれな家の外観 (混合材サイディング) の写真
ローリーにある中くらいなトランジショナルスタイルのおしゃれな家の外観 (混合材サイディング) の写真
グレーのトランジショナルスタイルの家の外観 (混合材サイディング) の写真
1
