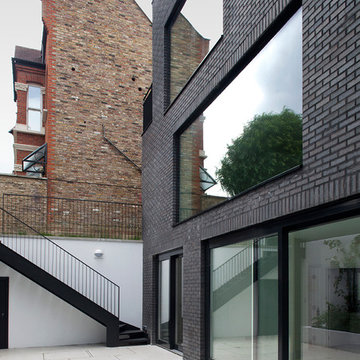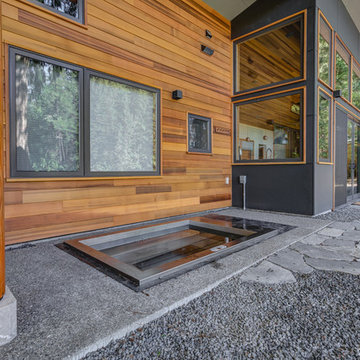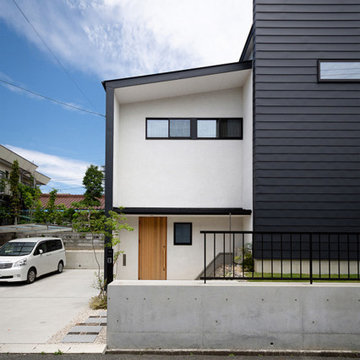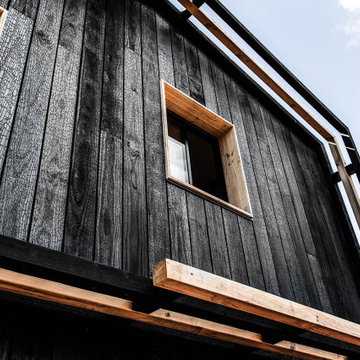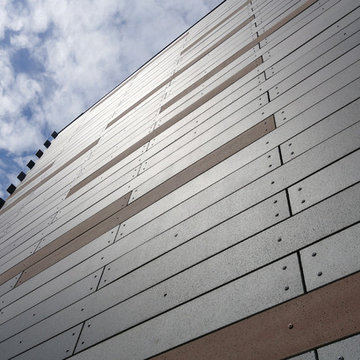グレーのモダンスタイルの黒い外観の家 (黄色い外壁) の写真
絞り込み:
資材コスト
並び替え:今日の人気順
写真 1〜20 枚目(全 212 枚)
1/5
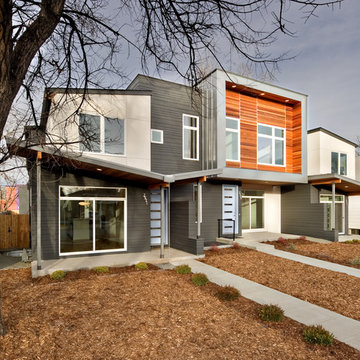
copyright 2014 BcDc
デンバーにある低価格の中くらいなモダンスタイルのおしゃれな家の外観 (混合材サイディング) の写真
デンバーにある低価格の中くらいなモダンスタイルのおしゃれな家の外観 (混合材サイディング) の写真
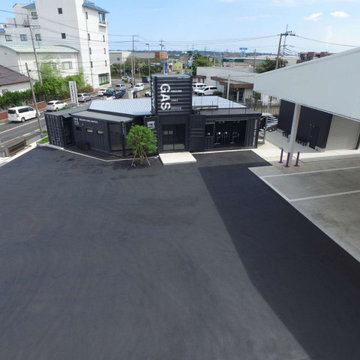
潮来市の運送業界コーディネーター業の事務所。
40ftと20ftコンテナの複数使いです。
コンテナを立てて使ったり、事務所の中にもコンテナの特徴である扉を活かしていたり、コンテナハウス2040.jpのフルオーダーならではの斬新なデザインです。
他の地域にあるモダンスタイルのおしゃれな家の外観 (長方形) の写真
他の地域にあるモダンスタイルのおしゃれな家の外観 (長方形) の写真
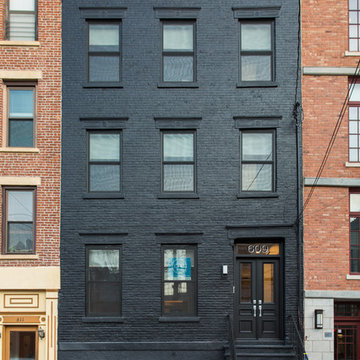
When this non-descript three-story brick row house was purchased by the client, it was stripped completely bare. The owner sought to add additional space, which was achieved by extending the rear of the home by a full 16 feet on the parlor, second and third levels. This not only provided roomier living spaces indoors, it created the opportunity to outfit each reconfigured floor with identical balconies. These outcroppings, finished with matte black railings and full NanaWall folding glass doors, provide the ideal outdoor space for relaxing and entertaining, while creating a harmonious uniformity to the rear façade.
A Grand ARDA for Renovation Design goes to
Dixon Projects
Design: Dixon Projects
From: New York, New York
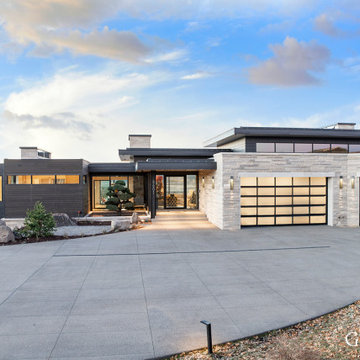
The views, outdoor lighting, landscaping, and driveway of this modern mountain home blend seamlessly to create a cohesive, inviting space.
ソルトレイクシティにあるモダンスタイルのおしゃれな家の外観の写真
ソルトレイクシティにあるモダンスタイルのおしゃれな家の外観の写真
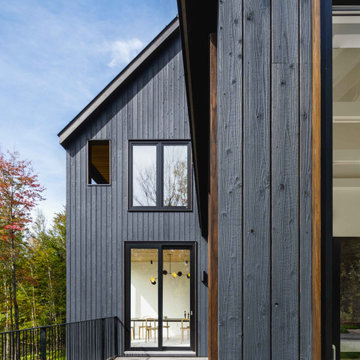
The project was a highly designed energy efficient residential new build in Colchester, Vermont by Red House Building and architect Elizabeth Herrmann using our Shou Sugi Ban – Gendai that was oiled with a Dark Gray prefinish.
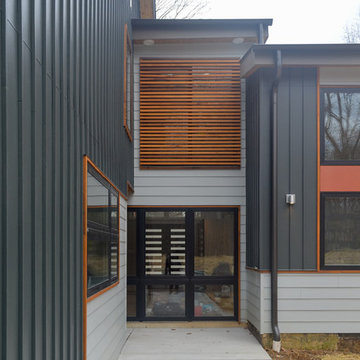
archi-TEXTUAL, PLLC
The slats are concealing a shower that opens to the outside!
ワシントンD.C.にあるモダンスタイルのおしゃれな家の外観 (混合材サイディング) の写真
ワシントンD.C.にあるモダンスタイルのおしゃれな家の外観 (混合材サイディング) の写真
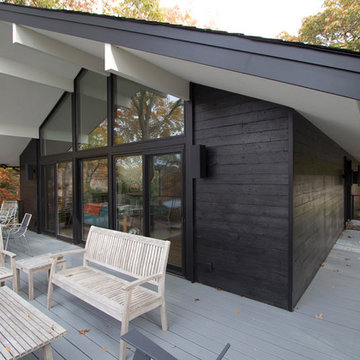
Hampton House – NY
NY-based BAHND design studio selected reSAWN’s HAI shou sugi ban charred cypress for exterior siding for this private residence in The Hamptons.
PRODUCT
HAI :: shou sugi ban cypress wall cladding
DETAILS
Exterior Siding:
HAI – #2 common grade
shou-sugi-ban charred cypress, burnt and sealed on all 4 sides
+/-7/8” thick X 5-1/8” wide X 6-16’ random length
Tongue & Groove
ABOUT THE PROJECT
This private residence off a beautiful, secluded road in The Hamptons features a modern façade clad in reSAWN’s HAI shou sugi ban charred wood specified by BAHND design studio.
BAHND DESIGN STUDIO is an architecture and design practice founded by Amanda Beethe to develop thoughtful, modern, sustainable architecture and design. They work with absolute dedication to the context of each project, ensuring that every space speaks to its owner in their own language. Their concepts draw inspiration from the place of each project: the history, nature and culture, and incorporate that into its future form.

Neo Gothic inspirations drawn from the history of Hawthorn developed an aesthetic and form, aspiring to promote design for context and local significance. Challenging historic boundaries, the response seeks to engage the modern user as well as the existing fabric of the tight streets leading down to the Yarra river. Local bricks, concrete and steel form the basis of the dramatic response to site conditions.

Rear Extension of this 6,000 square ft home in an upscale community in Toronto.
The black stucco contrasts with the restored brick of the existing house.
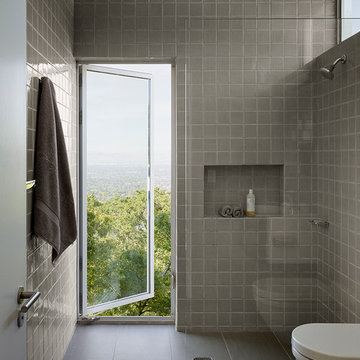
This project, an extensive remodel and addition to an existing modern residence high above Silicon Valley, was inspired by dominant images and textures from the site: boulders, bark, and leaves. We created a two-story addition clad in traditional Japanese Shou Sugi Ban burnt wood siding that anchors home and site. Natural textures also prevail in the cosmetic remodeling of all the living spaces. The new volume adjacent to an expanded kitchen contains a family room and staircase to an upper guest suite.
The original home was a joint venture between Min | Day as Design Architect and Burks Toma Architects as Architect of Record and was substantially completed in 1999. In 2005, Min | Day added the swimming pool and related outdoor spaces. Schwartz and Architecture (SaA) began work on the addition and substantial remodel of the interior in 2009, completed in 2015.
Photo by Matthew Millman

This house is a simple elegant structure - more permanent camping than significant imposition. The external deck with inverted hip roof extends the interior living spaces.
Photo; Guy Allenby
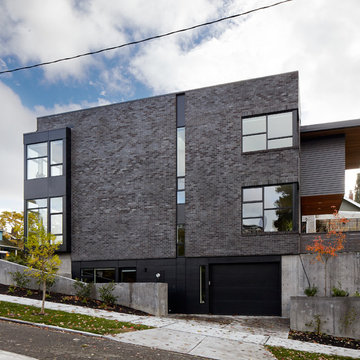
The garage is tucked under the house, and an exterior entry at the lower floor leads to a playroom and guest suite that may be converted to an accessory dwelling unit. Cantilevering floor and roof covers rear deck.
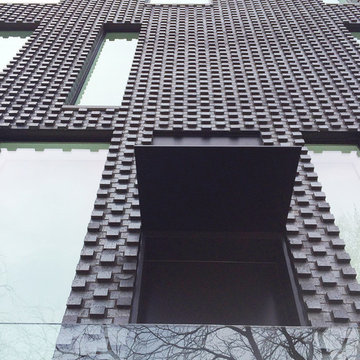
Extruded black brick exterior and entry, and folded steel awning.
シカゴにある高級なモダンスタイルのおしゃれな家の外観 (レンガサイディング) の写真
シカゴにある高級なモダンスタイルのおしゃれな家の外観 (レンガサイディング) の写真
グレーのモダンスタイルの黒い外観の家 (黄色い外壁) の写真
1


