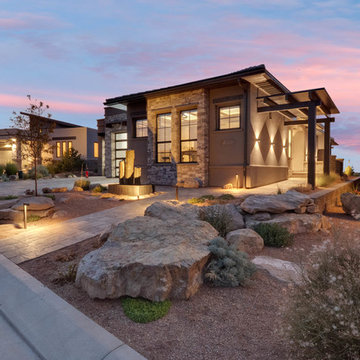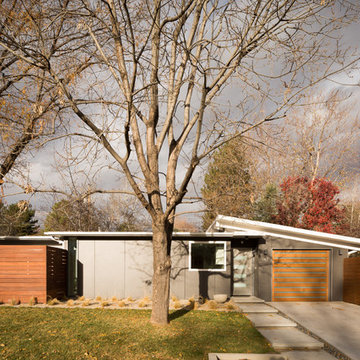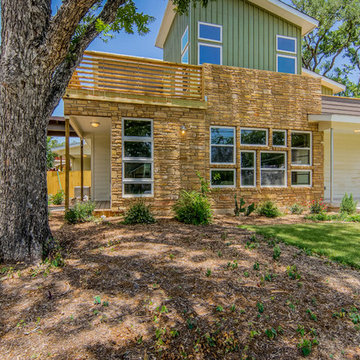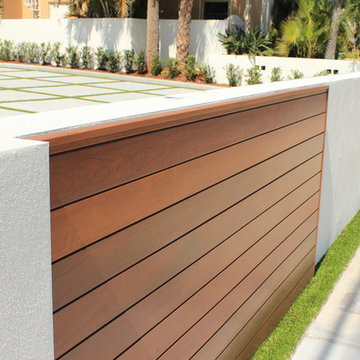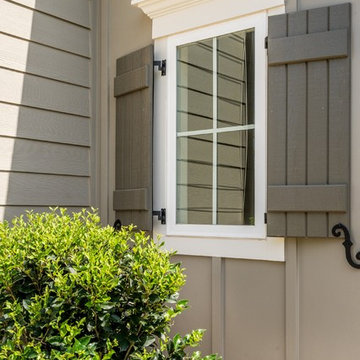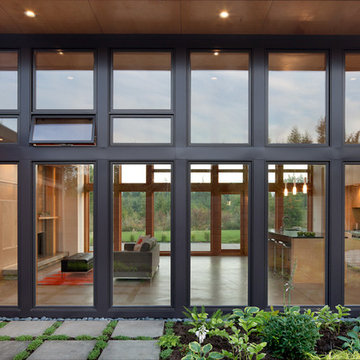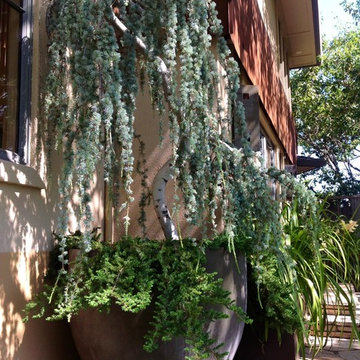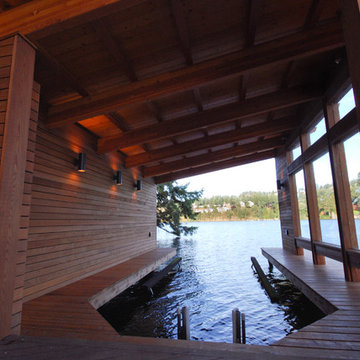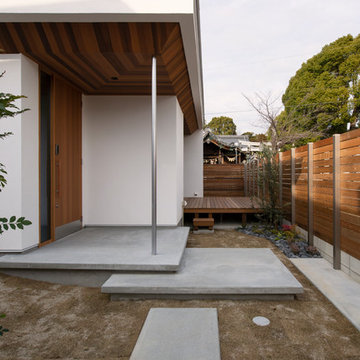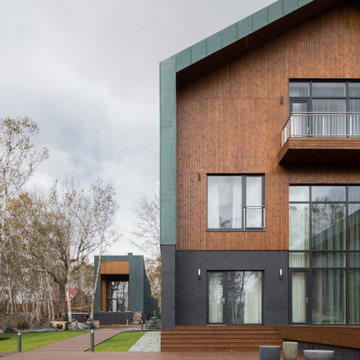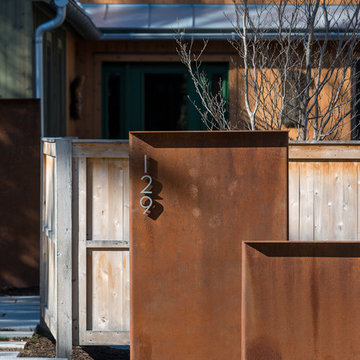ブラウンのモダンスタイルの家の外観の写真
絞り込み:
資材コスト
並び替え:今日の人気順
写真 1581〜1600 枚目(全 8,290 枚)
1/3
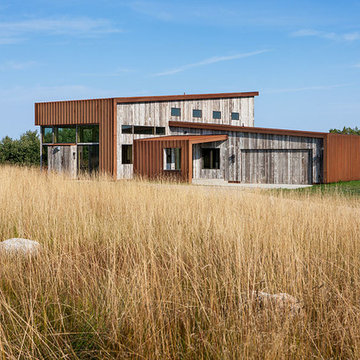
View of exterior from the south. Roger Wade photo.
他の地域にある中くらいなモダンスタイルのおしゃれな家の外観 (混合材サイディング) の写真
他の地域にある中くらいなモダンスタイルのおしゃれな家の外観 (混合材サイディング) の写真
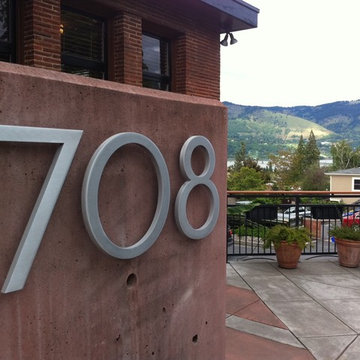
Palm Springs Modern House Numbers
(modernhousenumbers.com)
available in 4", 6", 8", 12" or 15" high. aluminum numbers are 3/8" thick, brushed finish with a high quality clear coat and a 1/2" standoff providing a subtle shadow.
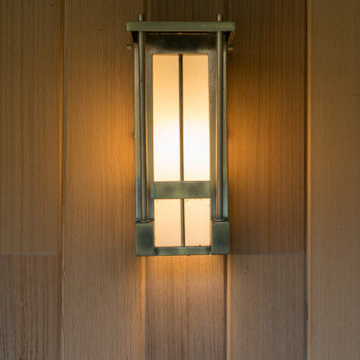
1x6 T&G (Tongue & Groove) (V2E) CEDAR-WRC (Western Red Cedar) SIDING, AYE&BTR (BL Grade Equivalent CLEAR), KD, (Kiln Dried) StainEXT, Cabot's "Bleaching Oil" S1S,(Smooth 1 Side) Smooth Use.
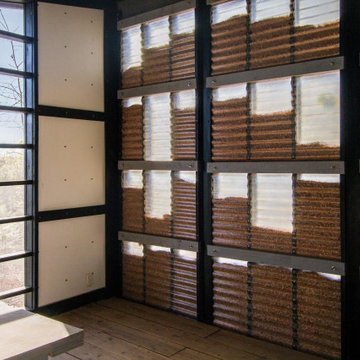
The Treehouse serves as an artist’s studio. The natural light filtering through the northern, woodchip wall provides excellent illumination for art production. The space is divided into three platforms that respond to three functions: entrance, art production, and research/reading/contemplation. The structure is positioned at the threshold of a forest and a field. In one direction a horizontal window frames a green pasture, in the other direction vertical windows frame the forest of trees.
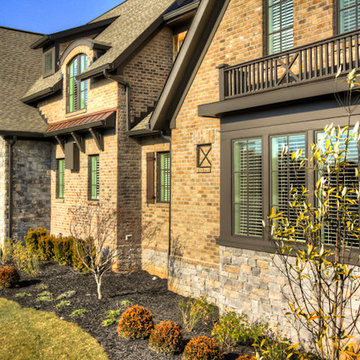
European front exterior. The front entry is underneath a sweeping front gable, The mix of brick, stone, batten shutters and copper give a harmonious balance
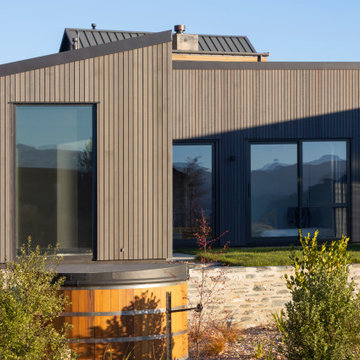
This architectural 3 bedroom 2 bathroom home designed by Artektus takes an L shape opening toward north-west with a separate office building which with the pavilion forms an open north facing courtyard. A sunken lounge with awesome views out to Coronet Peak are one of the wow features of this home. The exterior is complimentary to its dramatic alpine setting at the bottom of The Remarkables.
The form of the home references to the Central Otago architectural vernacular of a barn where mono-pitched forms have been used. Exterior design features include vertical cedar cladding and cement rendered local schist features, as well as Forte Millboard decking to maximize the sheltered deck area to the north.
This is a beautiful example of an architectural home in Jacks Point.
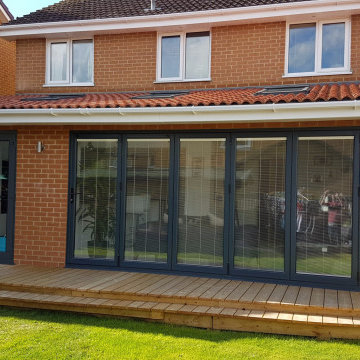
Modern injection to a traditional facade, full height glazed bi-fold door bringing the outside in.
ハンプシャーにあるモダンスタイルのおしゃれな家の外観 (レンガサイディング) の写真
ハンプシャーにあるモダンスタイルのおしゃれな家の外観 (レンガサイディング) の写真
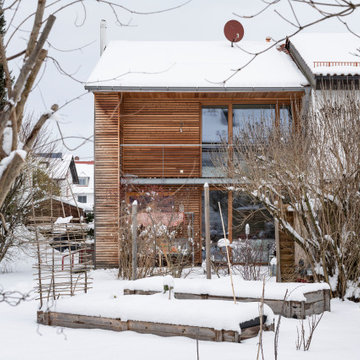
Projektrückblick: Dieses Reihenendhaus war in die Jahre gekommen. Unsere Architekten lieferten ein Konzept für eine Sanierung mit Umbau.
ミュンヘンにあるお手頃価格の中くらいなモダンスタイルのおしゃれな家の外観 (タウンハウス、下見板張り) の写真
ミュンヘンにあるお手頃価格の中くらいなモダンスタイルのおしゃれな家の外観 (タウンハウス、下見板張り) の写真
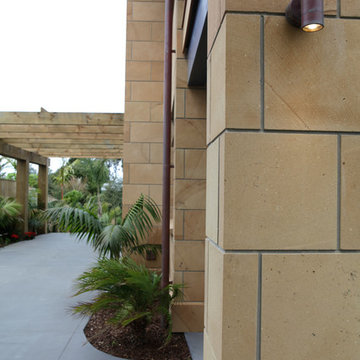
Night lighting shows up the stone character at night.
オークランドにある巨大なモダンスタイルのおしゃれな寄棟屋根の家 (石材サイディング) の写真
オークランドにある巨大なモダンスタイルのおしゃれな寄棟屋根の家 (石材サイディング) の写真
ブラウンのモダンスタイルの家の外観の写真
80
