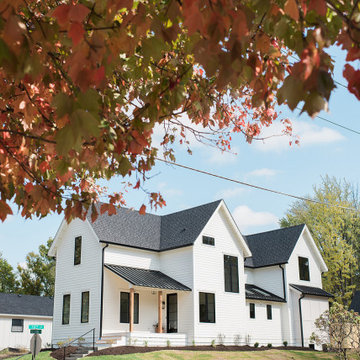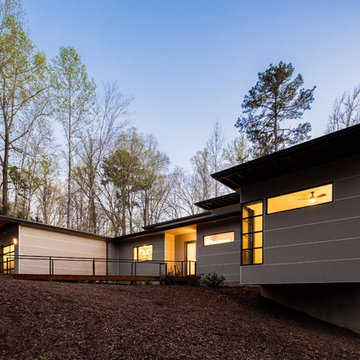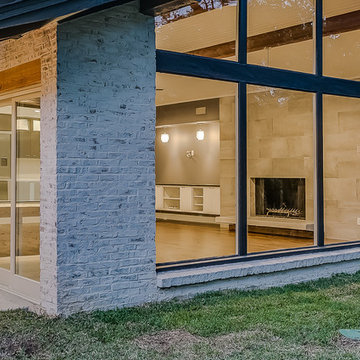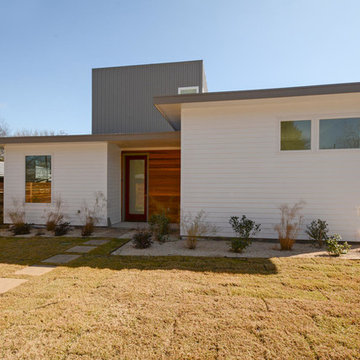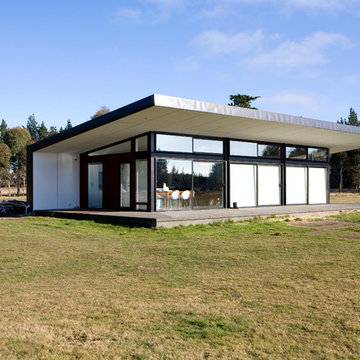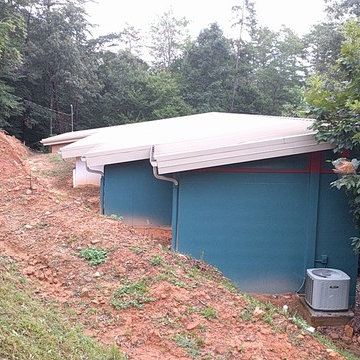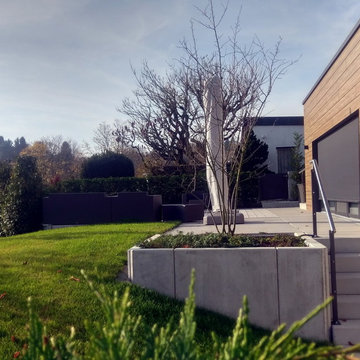ブラウンのモダンスタイルの家の外観 (コンクリート繊維板サイディング) の写真
絞り込み:
資材コスト
並び替え:今日の人気順
写真 1〜20 枚目(全 102 枚)
1/4
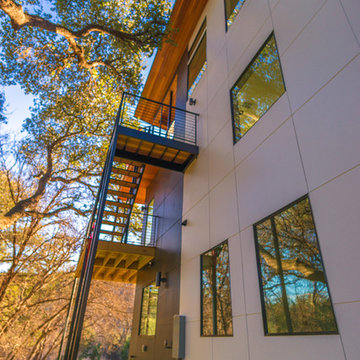
Square Hardie Panel Siding applied in a rain screen with Cedar siding and Cedar soffit accents and a metal roof
オースティンにある高級なモダンスタイルのおしゃれな家の外観 (コンクリート繊維板サイディング) の写真
オースティンにある高級なモダンスタイルのおしゃれな家の外観 (コンクリート繊維板サイディング) の写真
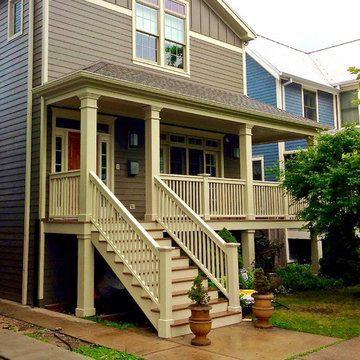
Siding & Windows Group Ltd Remodeled this Chicago, IL Home installing James HardiePlank Select Cedarmill Lap and HardiePanel Vertical Siding in Timber Bark, HardieTrim in ColorPlus Technology Color Navajo Beige and remodeled the Front Porch Roof, Columns, Trim and Railing. Lastly replaced Windows with Pella Architect Series throughout the Home.

The accent is of 6” STK Channeled rustic cedar. The outside corners are Xtreme corners from Tamlyn. Soffits are tongue and groove 1x4 tight knot cedar with a black continous vent.
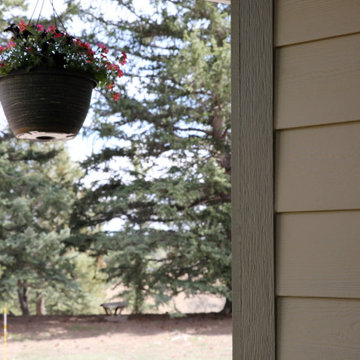
This Parker home was built in 1970 with the original owners still living there. This impressive ranch home had been maintained over the years. But any home will need new siding after 50 years. The home had T1-11 siding which was in need of replacement. For those of you who don’t know, T1-11 is a compressed engineered wood, like plywood, that is installed vertically in sheets. The homeowner trusted Colorado Siding Repair with this extensive exterior renovation. We included Rigid Foam Insulation Board in areas that needed it and we installed HardiePlank in the courtyard to make the whole exterior remodel complete.
Colorado Siding Repair installed James Hardie Color Plus lap siding in Khaki Brown with trim in Timber Bark. The homeowner also had us replace all their gutters and downspouts in this upgrade. What do you think of the new look?
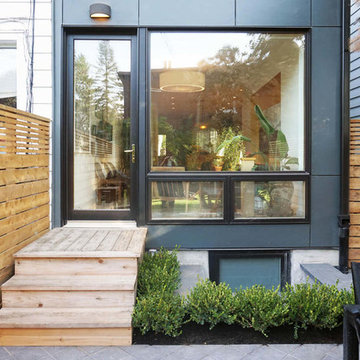
The back of the house was clad in cement board panels with exposed brass fasteners, to create a clean and simple facade that shows off the large expanses of glass.
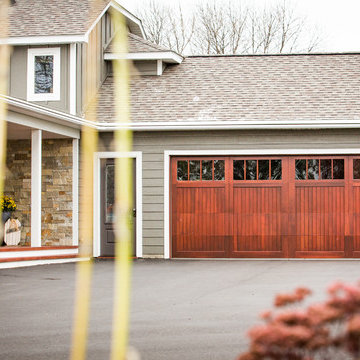
The home’s front and garage entry doors were replaced with doors with better insulation properties made by Wadena. Glacier glass packs were used to promote energy efficiency. Garage door is comprised of wood. Siding is LP® SmartSide® with Diamond Kote® in 'Terra Bronze' color
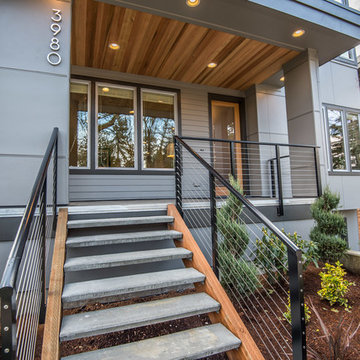
Everett's Modern Home Collection introduces an exciting new aesthetic, accommodating the evolving design preferences of today with the performance of tomorrow.
This Butterfly elevation features interior rustic wood tones combined with a sleek black waterfall island, floating slab cabinets, and clean-lined trapezoid windows.
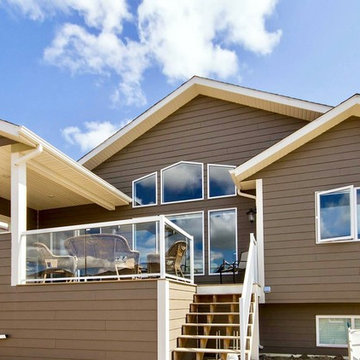
Bi-level with a bonus area above the garage is a great family or retirement home. It's 3 +2 bedrooms with main floor laundry.
カルガリーにあるモダンスタイルのおしゃれな家の外観 (コンクリート繊維板サイディング) の写真
カルガリーにあるモダンスタイルのおしゃれな家の外観 (コンクリート繊維板サイディング) の写真
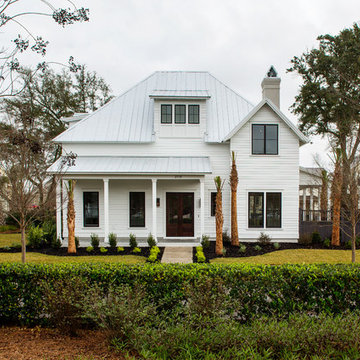
Matthew Scott Photographer, LLC
チャールストンにある高級なモダンスタイルのおしゃれな家の外観 (コンクリート繊維板サイディング) の写真
チャールストンにある高級なモダンスタイルのおしゃれな家の外観 (コンクリート繊維板サイディング) の写真
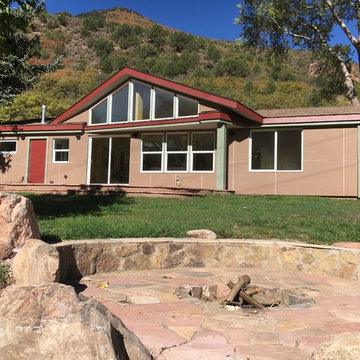
デンバーにある高級な小さなモダンスタイルのおしゃれな家の外観 (コンクリート繊維板サイディング、マルチカラーの外壁、混合材屋根) の写真
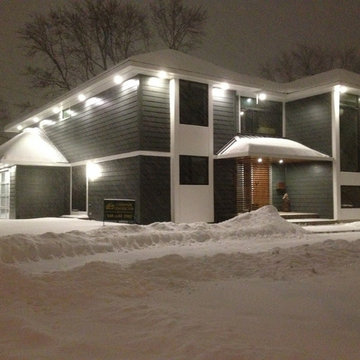
Exterior Remodel, 2012-2013. The original home, built in 1985 had aluminum siding. We added OSB, Tyvek Drain Wrap, Marvin Windows and James Hardie Siding in Iron Grey. The house is quiet now.
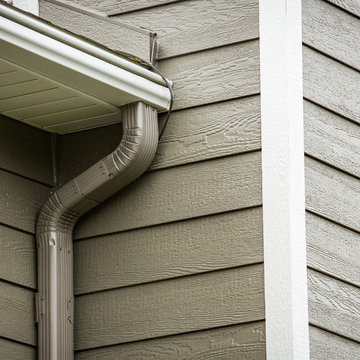
For the majority of the home, LP® SmartSide® prefinished with Diamond Kote® in Terra Bronze was utilized. Gutters are LeafGuard® Brand.
ミネアポリスにあるモダンスタイルのおしゃれな家の外観 (コンクリート繊維板サイディング) の写真
ミネアポリスにあるモダンスタイルのおしゃれな家の外観 (コンクリート繊維板サイディング) の写真
ブラウンのモダンスタイルの家の外観 (コンクリート繊維板サイディング) の写真
1

