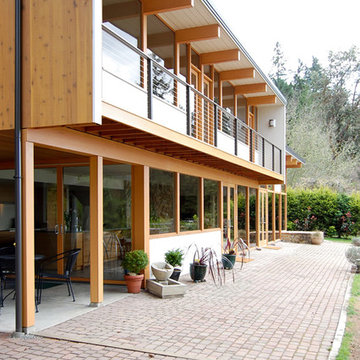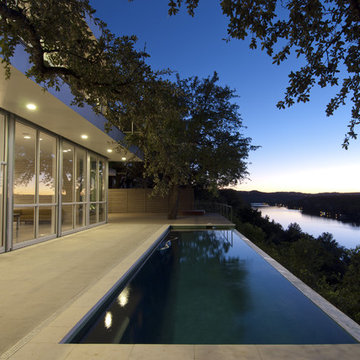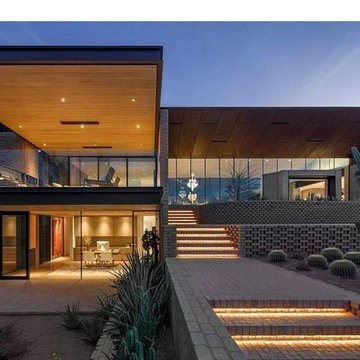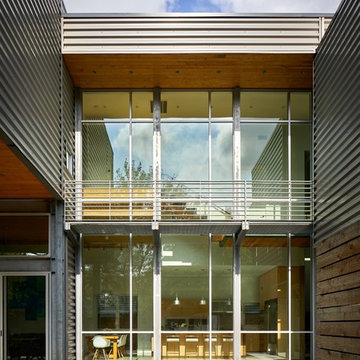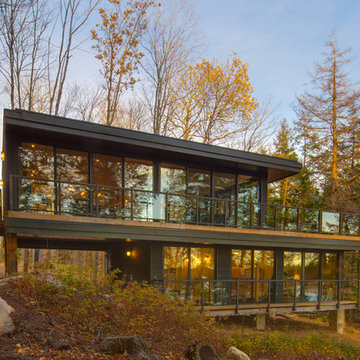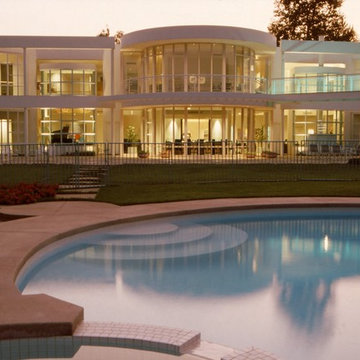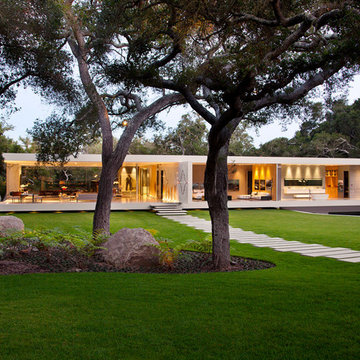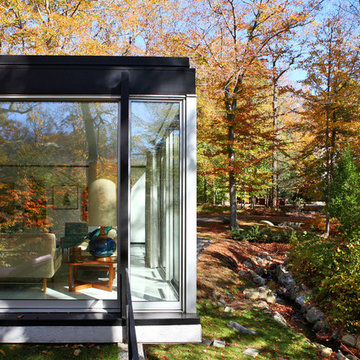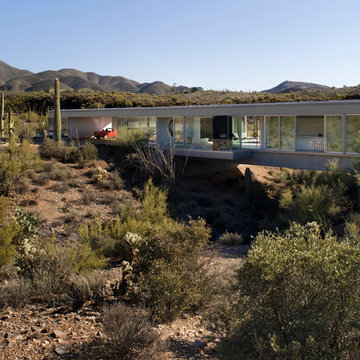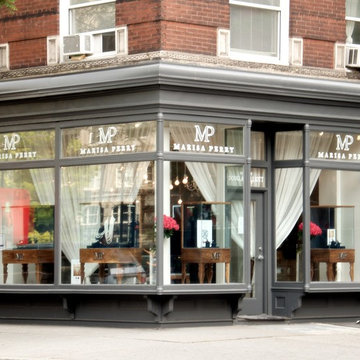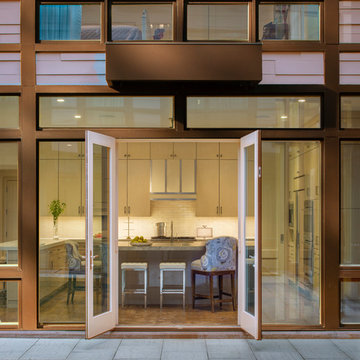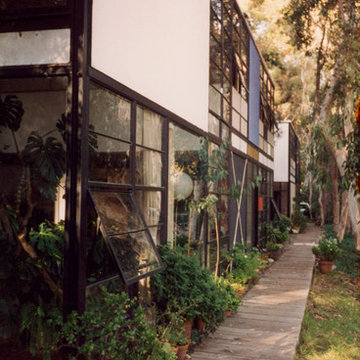ブラウンのモダンスタイルの家の外観 (ガラスサイディング) の写真
絞り込み:
資材コスト
並び替え:今日の人気順
写真 1〜20 枚目(全 20 枚)
1/4
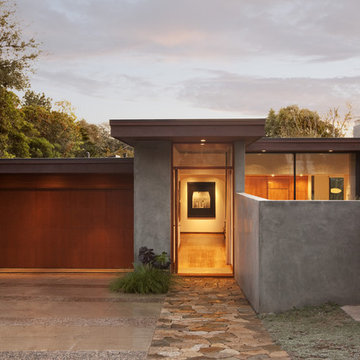
Architect: Brett Ettinger
Photo Credit: Jim Bartsch Photography
Award Winner: Master Design Award
サンタバーバラにあるモダンスタイルのおしゃれな平屋 (ガラスサイディング) の写真
サンタバーバラにあるモダンスタイルのおしゃれな平屋 (ガラスサイディング) の写真

We had an interesting opportunity with this project to take the staircase out of the house altogether, thus freeing up space internally, and to construct a new stair tower on the side of the building. We chose to do the new staircase in steel and glass with fully glazed walls to both sides of the tower. The new tower is therefore a lightweight structure and allows natural light to pass right through the extension ... and at the same time affording dynamic vistas to the north and south as one walks up and down the staircase.
By removing the staircase for the internal core of the house, we have been free to use that space for useful accommodation, and therefore to make better us of the space within the house. We have modernised the house comprehensively and introduce large areas of glazing to bring as much light into the property as possible.
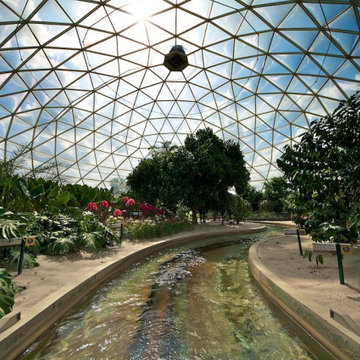
The outside of this exhibit was treated with Invisible Shield® Pro-15 to provide UV, weather, and abrasion resistance.
オーランドにあるモダンスタイルのおしゃれな大きな家 (ガラスサイディング) の写真
オーランドにあるモダンスタイルのおしゃれな大きな家 (ガラスサイディング) の写真
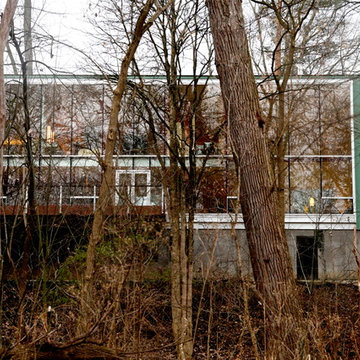
Photo's: Spencer Hoffman
Architect: Duket Architect
他の地域にあるモダンスタイルのおしゃれな家の外観 (ガラスサイディング) の写真
他の地域にあるモダンスタイルのおしゃれな家の外観 (ガラスサイディング) の写真
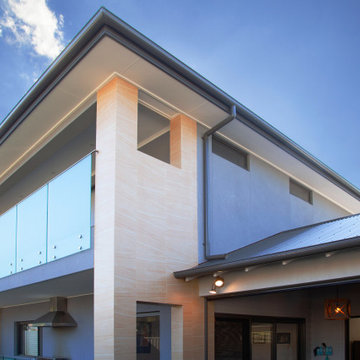
Modern remodelling of 1970’s Australian home
シドニーにある高級なモダンスタイルのおしゃれな家の外観 (ガラスサイディング、マルチカラーの外壁) の写真
シドニーにある高級なモダンスタイルのおしゃれな家の外観 (ガラスサイディング、マルチカラーの外壁) の写真
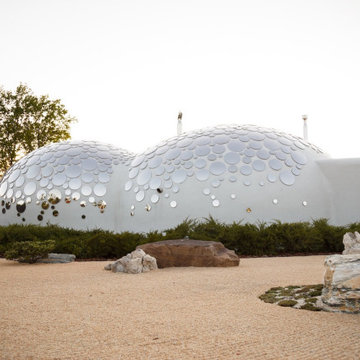
So happy to have been a part of this amazing project by architect Nat Telichenko in Kharkiv, Ukraine!
The Baan Bubble dome house is a fine example of what can be achieved when a great talent is powered by vivid imagination.
We love how the dome décor made by our craftsmen reflects the clear skies and the magnificent surroundings, and we admire how harmoniously +object glass has been designed into the inner space of this fantastic retro-futuristic home.
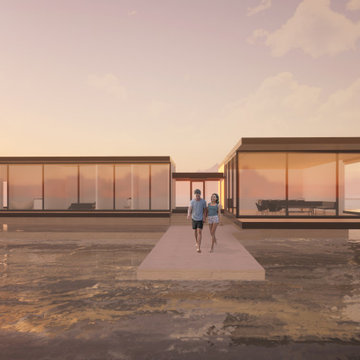
This house is made up of a series of planes that define the roof, floor, and water. The house is entered between two simple volumes - public bar that features an expansive kitchen, living, and dining rooms, and a private bar that has bedrooms and utility spaces.
ブラウンのモダンスタイルの家の外観 (ガラスサイディング) の写真
1

