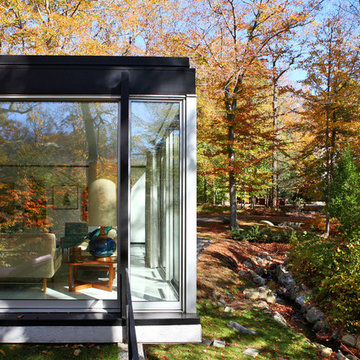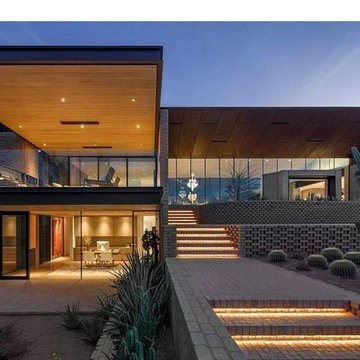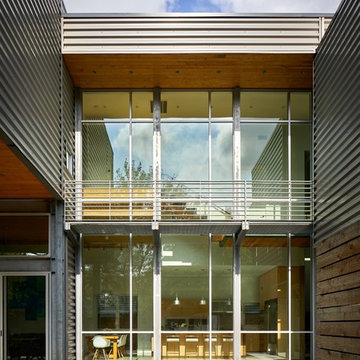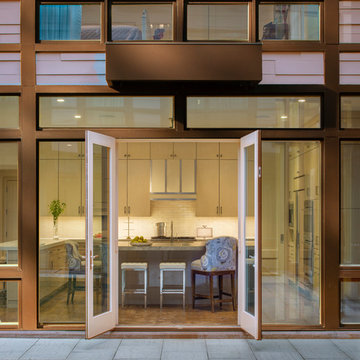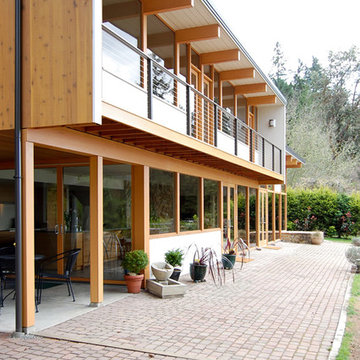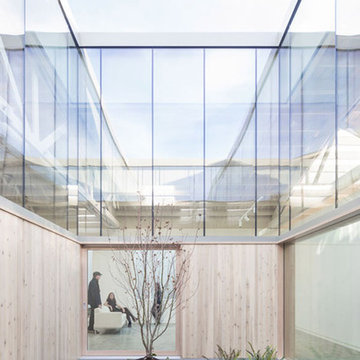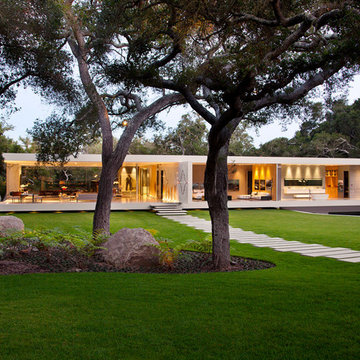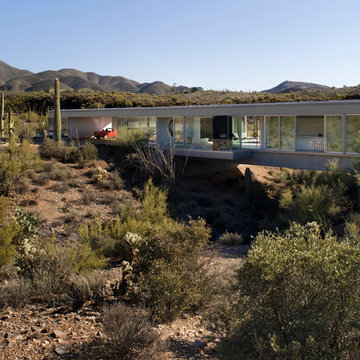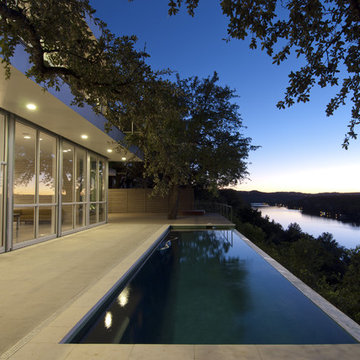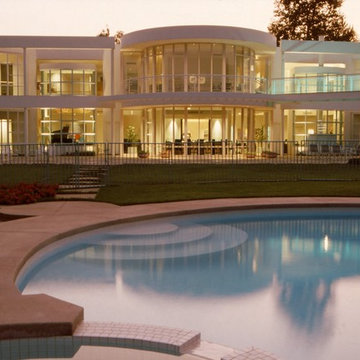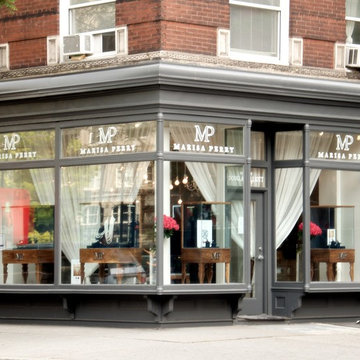ブラウンの、白いモダンスタイルの家の外観 (ガラスサイディング) の写真
絞り込み:
資材コスト
並び替え:今日の人気順
写真 1〜20 枚目(全 27 枚)
1/5
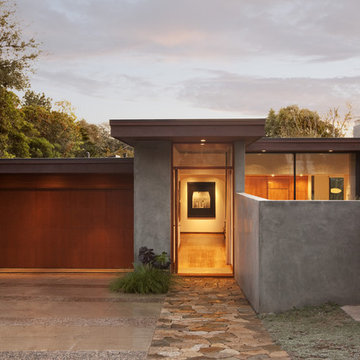
Architect: Brett Ettinger
Photo Credit: Jim Bartsch Photography
Award Winner: Master Design Award
サンタバーバラにあるモダンスタイルのおしゃれな平屋 (ガラスサイディング) の写真
サンタバーバラにあるモダンスタイルのおしゃれな平屋 (ガラスサイディング) の写真
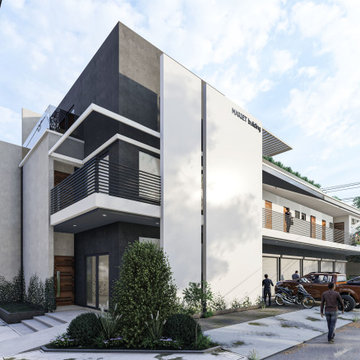
A 3 storey mixed-used building for apartment and commercial units. We decided to have a minimalist and environment-friendly approach of the overall design. We also incorporated a lot of plants and trees to the overall aesthetic to provide natural shade. It has a total building area of 882sqm on a 420sqm lot. Located in St. Vincent Subdivision, San Carlos City Negros Occidental.
We are Architects firm in San Carlos City
Call NOW! and Get consultation Today
Send us a message ?
? 09399579545
☎️ 034-729-9730
✉️ Bantolinaojoemarie@gmail.com
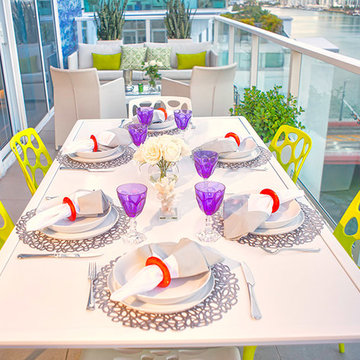
Gray outdoor sofa and chairs, outdoor coffee table, white outdoor dining table, seating for 6 with lovely wine cups by Mario Luca Giusti.
bluemoon filmwork

We had an interesting opportunity with this project to take the staircase out of the house altogether, thus freeing up space internally, and to construct a new stair tower on the side of the building. We chose to do the new staircase in steel and glass with fully glazed walls to both sides of the tower. The new tower is therefore a lightweight structure and allows natural light to pass right through the extension ... and at the same time affording dynamic vistas to the north and south as one walks up and down the staircase.
By removing the staircase for the internal core of the house, we have been free to use that space for useful accommodation, and therefore to make better us of the space within the house. We have modernised the house comprehensively and introduce large areas of glazing to bring as much light into the property as possible.
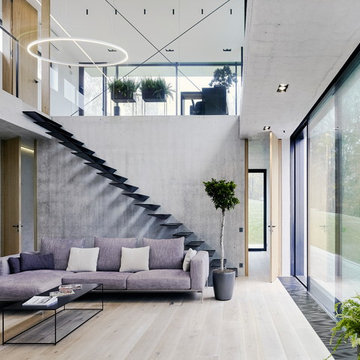
I de lettiska Gauja-skogarna ligger villa Cesis inbäddad i en vacker slänt. Här har Outofbox arkitekter skapa ett modernt drömhem i tre våningar. Glaspartier från golv till tak ger rymd och utsikt och låter en grupp björkar bli del av interiören. Bottenplan rymmer spa- och bastudel, vinkällare och en terrass med pool. I entréplan återfinns kök och ett vardagsrum med härlig takhöjd och centralt placerad eldstad. Övervåningen utgör den privata delen av huset med kontor och sovrum ovan trädtopparna.
Villa Cesis är ett lågenergihus med en tillsluten fasad åt nord för att minska värmeförlusten och med glaspartier som fångar solenergi i söder och väster. På taket sitter solpaneler som bidrar till husets mycket låga energiförbrukning.
Grov betong och stora glaspartier dominerar inredningen som varvas med ekgolv och otaliga inbyggda ljuskällor. Belysningen är kopplad till huset smarta system och kan styras via smartphone.
Fotograf: Māris Ločmelis
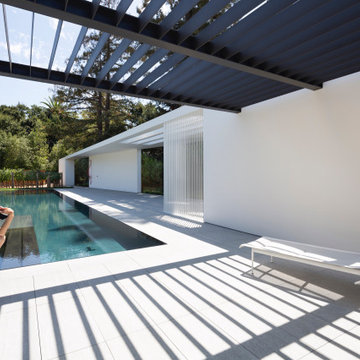
New modernist Guest House and Pool to and existing modernist home we designed 10 years ago
サンフランシスコにある高級な中くらいなモダンスタイルのおしゃれな家の外観 (ガラスサイディング、混合材屋根) の写真
サンフランシスコにある高級な中くらいなモダンスタイルのおしゃれな家の外観 (ガラスサイディング、混合材屋根) の写真
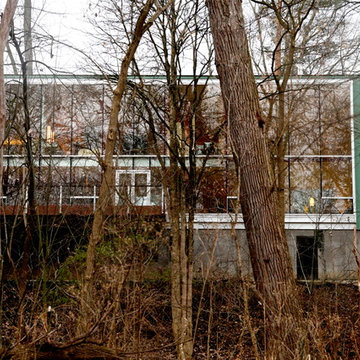
Photo's: Spencer Hoffman
Architect: Duket Architect
他の地域にあるモダンスタイルのおしゃれな家の外観 (ガラスサイディング) の写真
他の地域にあるモダンスタイルのおしゃれな家の外観 (ガラスサイディング) の写真
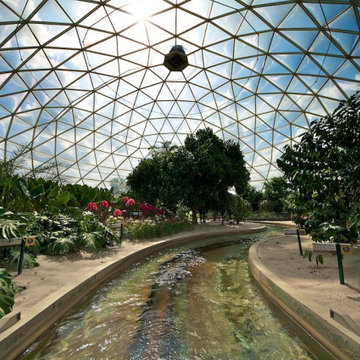
The outside of this exhibit was treated with Invisible Shield® Pro-15 to provide UV, weather, and abrasion resistance.
オーランドにあるモダンスタイルのおしゃれな大きな家 (ガラスサイディング) の写真
オーランドにあるモダンスタイルのおしゃれな大きな家 (ガラスサイディング) の写真
ブラウンの、白いモダンスタイルの家の外観 (ガラスサイディング) の写真
1
