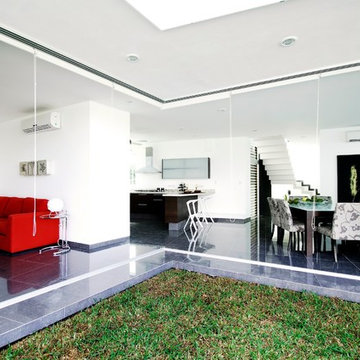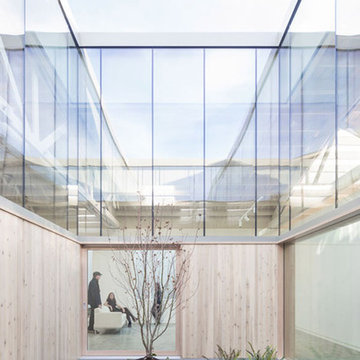白いモダンスタイルの家の外観 (ガラスサイディング) の写真
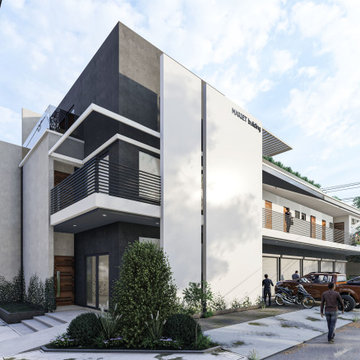
A 3 storey mixed-used building for apartment and commercial units. We decided to have a minimalist and environment-friendly approach of the overall design. We also incorporated a lot of plants and trees to the overall aesthetic to provide natural shade. It has a total building area of 882sqm on a 420sqm lot. Located in St. Vincent Subdivision, San Carlos City Negros Occidental.
We are Architects firm in San Carlos City
Call NOW! and Get consultation Today
Send us a message ?
? 09399579545
☎️ 034-729-9730
✉️ Bantolinaojoemarie@gmail.com
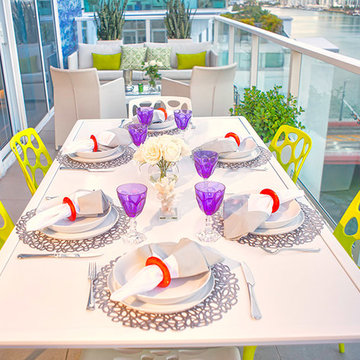
Gray outdoor sofa and chairs, outdoor coffee table, white outdoor dining table, seating for 6 with lovely wine cups by Mario Luca Giusti.
bluemoon filmwork
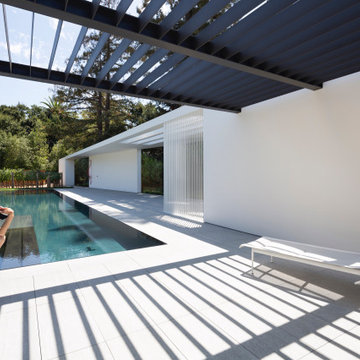
New modernist Guest House and Pool to and existing modernist home we designed 10 years ago
サンフランシスコにある高級な中くらいなモダンスタイルのおしゃれな家の外観 (ガラスサイディング、混合材屋根) の写真
サンフランシスコにある高級な中くらいなモダンスタイルのおしゃれな家の外観 (ガラスサイディング、混合材屋根) の写真
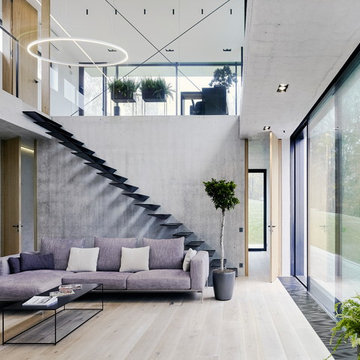
I de lettiska Gauja-skogarna ligger villa Cesis inbäddad i en vacker slänt. Här har Outofbox arkitekter skapa ett modernt drömhem i tre våningar. Glaspartier från golv till tak ger rymd och utsikt och låter en grupp björkar bli del av interiören. Bottenplan rymmer spa- och bastudel, vinkällare och en terrass med pool. I entréplan återfinns kök och ett vardagsrum med härlig takhöjd och centralt placerad eldstad. Övervåningen utgör den privata delen av huset med kontor och sovrum ovan trädtopparna.
Villa Cesis är ett lågenergihus med en tillsluten fasad åt nord för att minska värmeförlusten och med glaspartier som fångar solenergi i söder och väster. På taket sitter solpaneler som bidrar till husets mycket låga energiförbrukning.
Grov betong och stora glaspartier dominerar inredningen som varvas med ekgolv och otaliga inbyggda ljuskällor. Belysningen är kopplad till huset smarta system och kan styras via smartphone.
Fotograf: Māris Ločmelis
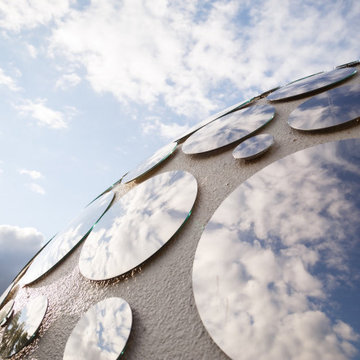
So happy to have been a part of this amazing project by architect Nat Telichenko in Kharkiv, Ukraine!
The Baan Bubble dome house is a fine example of what can be achieved when a great talent is powered by vivid imagination.
We love how the dome décor made by our craftsmen reflects the clear skies and the magnificent surroundings, and we admire how harmoniously +object glass has been designed into the inner space of this fantastic retro-futuristic home.
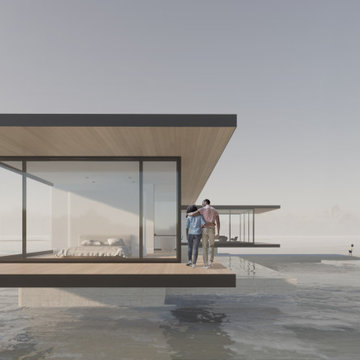
This house is made up of a series of planes that define the roof, floor, and water. The house is entered between two simple volumes - public bar that features an expansive kitchen, living, and dining rooms, and a private bar that has bedrooms and utility spaces.
白いモダンスタイルの家の外観 (ガラスサイディング) の写真
1
