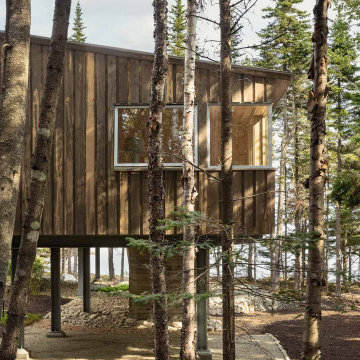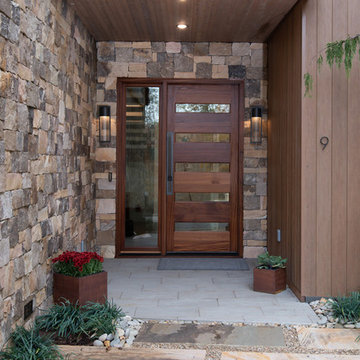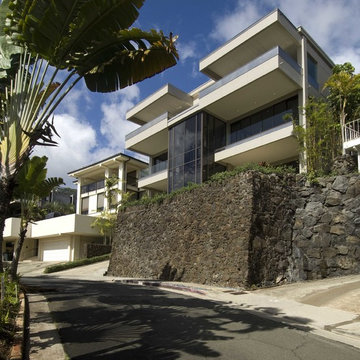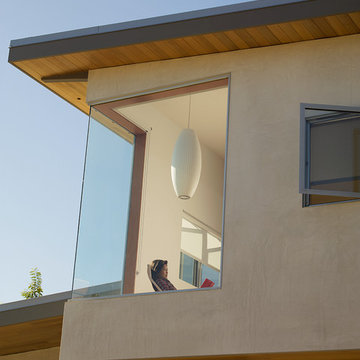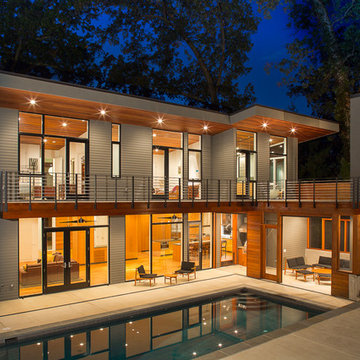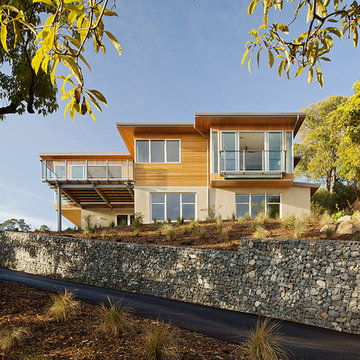ブラウンのモダンスタイルの家の外観 (全タイプのサイディング素材) の写真
絞り込み:
資材コスト
並び替え:今日の人気順
写真 1〜20 枚目(全 2,139 枚)
1/4

A south facing extension has been built to convert a derelict Grade II listed barn into a sustainable, contemporary and comfortable home that invites natural light into the living spaces with glass extension to barn.
Glovers Barn was a derelict 15th Century Grade II listed barn on the ‘Historic Buildings at Risk’ register in need of a complete barn renovation to transform it from a dark, constrained dwelling to an open, inviting and functional abode.
Stamos Yeoh Architects thoughtfully designed a rear south west glass extension to barn with 20mm minimal sightline slim framed sliding glass doors to maximise the natural light ingress into the home. The flush thresholds enable easy access between the kitchen and external living spaces connecting to the mature gardens.

The front door is rotated off-axis from the entry catwalk. Two-story tall board-formed concrete walls are emphasized with windows extending across both floors. Exterior lights and fire sprinklers are built into the eaves.
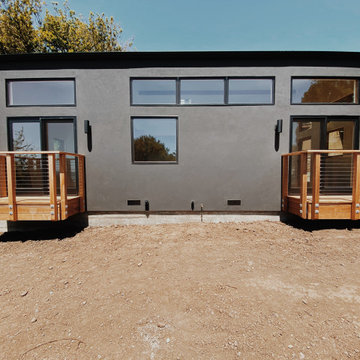
photo by Designer Mason St. Peter
サンフランシスコにあるラグジュアリーな中くらいなモダンスタイルのおしゃれな家の外観 (漆喰サイディング) の写真
サンフランシスコにあるラグジュアリーな中くらいなモダンスタイルのおしゃれな家の外観 (漆喰サイディング) の写真

View to entry at sunset. Dining to the right of the entry. Photography by Stephen Brousseau.
シアトルにある高級な中くらいなモダンスタイルのおしゃれな家の外観 (混合材サイディング) の写真
シアトルにある高級な中くらいなモダンスタイルのおしゃれな家の外観 (混合材サイディング) の写真

A weekend getaway / ski chalet for a young Boston family.
24ft. wide, sliding window-wall by Architectural Openings. Photos by Matt Delphenich
ボストンにある小さなモダンスタイルのおしゃれな家の外観 (メタルサイディング) の写真
ボストンにある小さなモダンスタイルのおしゃれな家の外観 (メタルサイディング) の写真

Following the Four Mile Fire, these clients sought to start anew on land with spectacular views down valley and to Sugarloaf. A low slung form hugs the hills, while opening to a generous deck in back. Primarily one level living, a lofted model plane workshop overlooks a dramatic triangular skylight.
Exterior Photography by the homeowner, Charlie Martin
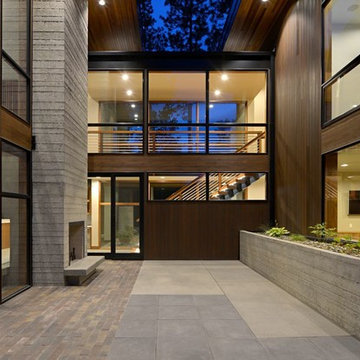
Oliver Irwin Photography
www.oliveriphoto.com
Park Lane Residence is a single family house designed in a unique, northwest modern style. The goal of the project is to create a space that allows the family to entertain their guests in a welcoming one-of-a-kind environment. Uptic Studios took into consideration the relation between the exterior and interior spaces creating a smooth transition with an open concept design and celebrating the natural environment. The Clean geometry and contrast in materials creates an integrative design that is both artistic, functional and in harmony with its surroundings. Uptic Studios provided the privacy needed, while also opening the space to the surrounding environment with large floor to ceiling windows. The large overhangs and trellises reduce solar exposure in the summer, while provides protection from the elements and letting in daylight in the winter. The crisp hardwood, metal and stone blends the exterior with the beautiful surrounding nature.
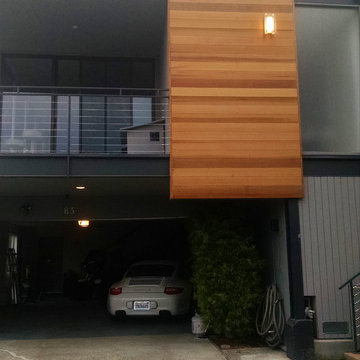
A modern cedar plank privacy screen was built at the top of an exterior staircase. This added dimension and interest to the exterior of the home while maintaining the home's modern and minimalistic look.

With a dramatic mountain sunset showing the views of this custom home. Debra, the interior designer worked with the client to simplify the exterior materials and colors. The natural stone and steel were chosen to bring throughout the inside of the home. The vanilla buff and muted charcoal, greys, browns and black window frames and a talented landscaper bringing in the steel beam and natural elements to soften the architecture.
Eric Lucero photography
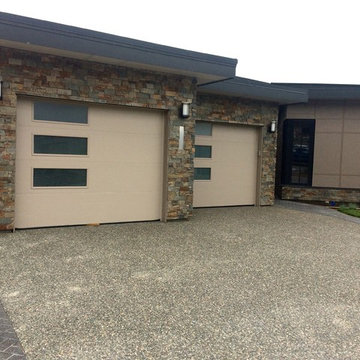
Masonry by Robinson Masonry
バンクーバーにあるラグジュアリーな中くらいなモダンスタイルのおしゃれな家の外観 (石材サイディング) の写真
バンクーバーにあるラグジュアリーな中くらいなモダンスタイルのおしゃれな家の外観 (石材サイディング) の写真

The Mid Century Modern inspired York Street Residence is located in the semi-urban neighborhood of Denver Colorado's Washington Park. Efficient use of space and strong outdoor connections were controlling factors in this design and build project by West Standard.
Integration of indoor and outdoor living areas, as well as separation of public and private spaces was accomplished by designing the home around a central courtyard. Bordered by both kitchen and living area, the 450sf courtyard blends indoor and outdoor space through a pair of 15' folding doors.
The Energy Star rated home is clad in split-face block and fiber cement board at the front with the remainder clad in Colorado Beetle Kill Pine.
Xeriscape landscaping was selected to complement the homes minimalist design and promote sustainability. The landscape design features indigenous low-maintenance plants that require no irrigation. The design also incorporates artificial turf in the courtyard and backyard.
Photo Credit: John Payne, johnpaynestudios.com

Modern Home Los Altos with cedar siding built to PassivHaus standards (extremely energy-efficient)
サンフランシスコにあるモダンスタイルのおしゃれな家の外観 (混合材サイディング) の写真
サンフランシスコにあるモダンスタイルのおしゃれな家の外観 (混合材サイディング) の写真
ブラウンのモダンスタイルの家の外観 (全タイプのサイディング素材) の写真
1
