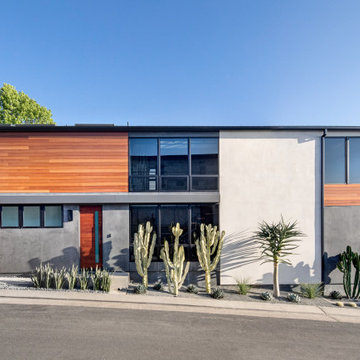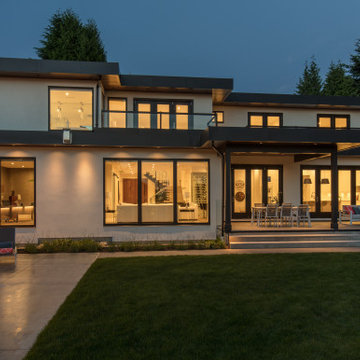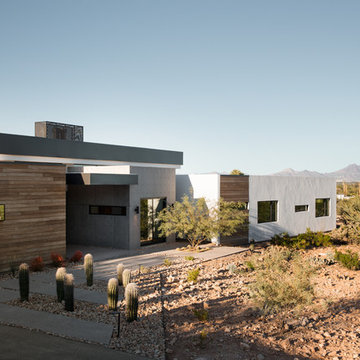青いモダンスタイルの家の外観 (マルチカラーの外壁、混合材屋根) の写真
絞り込み:
資材コスト
並び替え:今日の人気順
写真 1〜20 枚目(全 85 枚)
1/5
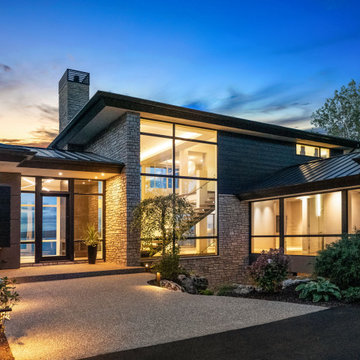
Nestled along the shore of Lake Michigan lies this modern and sleek outdoor living focused home. The intentional design of the home allows for views of the lake from all levels. The black trimmed floor-to-ceiling windows and overhead doors are subdivided into horizontal panes of glass, further reinforcing the modern aesthetic.
The rear of the home overlooks the calm waters of the lake and showcases an outdoor lover’s dream. The rear elevation highlights several gathering areas including a covered patio, hot tub, lakeside seating, and a large campfire space for entertaining.
This modern-style home features crisp horizontal lines and outdoor spaces that playfully offset the natural surrounding. Stunning mixed materials and contemporary design elements elevate this three-story home. Dark horinizoal siding and natural stone veneer are set against black windows and a dark hip roof with metal accents.
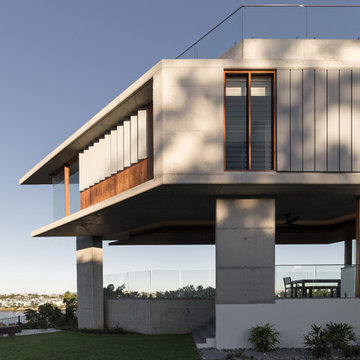
A weathered and natural material palette has been inspired by the texture of the cliff face. Concrete was utilised as the structure and main fabric of the building, deliberately exposed and finished in a worn and weathered manner. Timber window frames and cladding were introduced to soften the architecture from a Brutalist statement to an expression of a finely detailed and crafted interior tailored to the complex dynamic of a family of seven.
Photographer - Cameron Minns
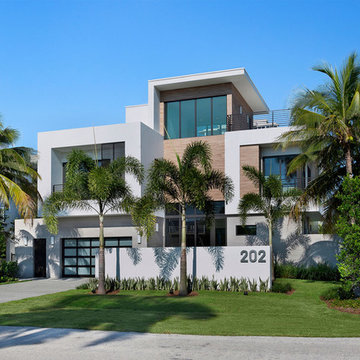
Front Exterior
マイアミにあるラグジュアリーな中くらいなモダンスタイルのおしゃれな家の外観 (混合材サイディング、マルチカラーの外壁、混合材屋根) の写真
マイアミにあるラグジュアリーな中くらいなモダンスタイルのおしゃれな家の外観 (混合材サイディング、マルチカラーの外壁、混合材屋根) の写真

Make a bold style statement with these timeless stylish fiber cement boards in white and mustard accents.
シアトルにある巨大なモダンスタイルのおしゃれな家の外観 (コンクリート繊維板サイディング、マルチカラーの外壁、アパート・マンション、混合材屋根、縦張り) の写真
シアトルにある巨大なモダンスタイルのおしゃれな家の外観 (コンクリート繊維板サイディング、マルチカラーの外壁、アパート・マンション、混合材屋根、縦張り) の写真
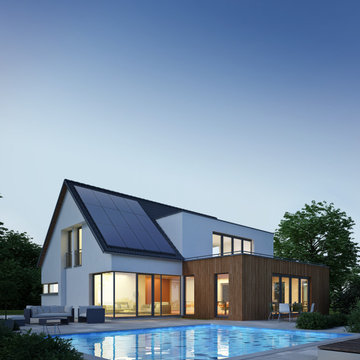
Wow. When we saw this one we were simply stunned with the beautiful architecture and the dabbled pool. At dusk the home really shows off it's elegance, beauty and sophistication, and the solar energy system on the roof absolutely complements the beauty. this model home features solar that powers the entire home, pool, security, and has battery backup installed for ultimate backup protection. We have many other solar customers with similar homes, just wish we had as many good photos of those projects!
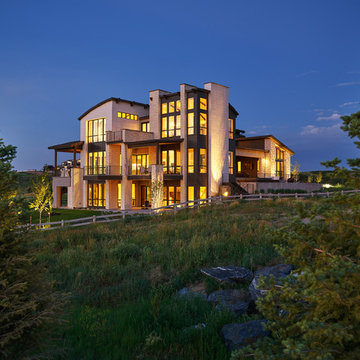
With a dramatic mountain sunset showing the views of this custom home. Debra, the interior designer worked with the client to simplify the exterior materials and colors. The natural stone and steel were chosen to bring throughout the inside of the home. The vanilla buff and muted charcoal, greys, browns and black window frames and a talented landscaper bringing in the steel beam and natural elements to soften the architecture.
The rear elevations shows how the many architectural windows capture the mountain views all over the home. Outdoor spaces include a large lounge area, dining area, BBQ deck, master bedroom bridge like balcony, zen garden, and area off the lower level recreation area.
Eric Lucero photography
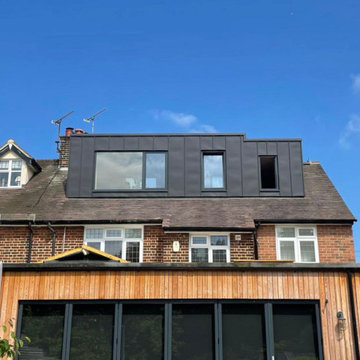
Pictures show project in the final stages of construction. The brief was to create a new master bedroom and ensuite.
エセックスにあるモダンスタイルのおしゃれな家の外観 (メタルサイディング、マルチカラーの外壁、デュープレックス、混合材屋根、縦張り) の写真
エセックスにあるモダンスタイルのおしゃれな家の外観 (メタルサイディング、マルチカラーの外壁、デュープレックス、混合材屋根、縦張り) の写真
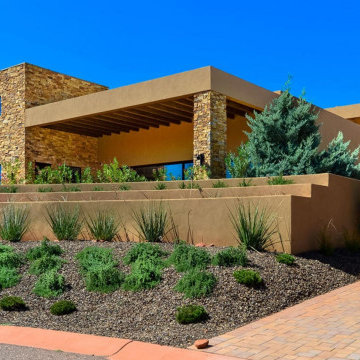
The view out the Mater bedroom, is all about the views
高級な中くらいなモダンスタイルのおしゃれな家の外観 (漆喰サイディング、マルチカラーの外壁、混合材屋根) の写真
高級な中くらいなモダンスタイルのおしゃれな家の外観 (漆喰サイディング、マルチカラーの外壁、混合材屋根) の写真
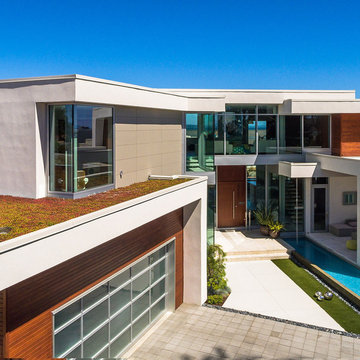
Custom built modern home on waterfront. Steel and concrete construction built in post disaster with seamless rubber fibreglass roofing materials to support 3 living green roofs. Outdoor living areas span over 2 levels to capture breathtaking water, mountain range and city views. Home has more outdoor living area than interior living space with easy access to all areas. Two outdoor rooms are fully covered and have glass retractable doors system to shut out the elements so rooms can be used year round. John Bentley Photography - Vancouver
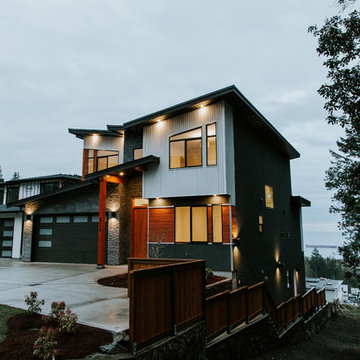
3,500 square foot oceanview custom home by Adapt Design in Colwood, BC.
バンクーバーにある中くらいなモダンスタイルのおしゃれな家の外観 (混合材サイディング、マルチカラーの外壁、混合材屋根) の写真
バンクーバーにある中くらいなモダンスタイルのおしゃれな家の外観 (混合材サイディング、マルチカラーの外壁、混合材屋根) の写真
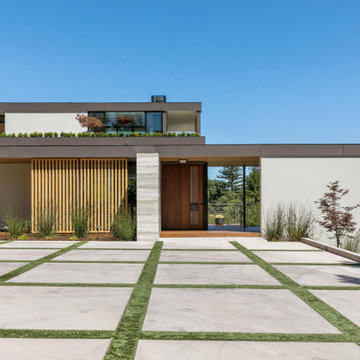
Night time drone view of the entire house, showing roof terraces and guard rail lighting.
サンフランシスコにある高級な中くらいなモダンスタイルのおしゃれな家の外観 (マルチカラーの外壁、混合材屋根) の写真
サンフランシスコにある高級な中くらいなモダンスタイルのおしゃれな家の外観 (マルチカラーの外壁、混合材屋根) の写真
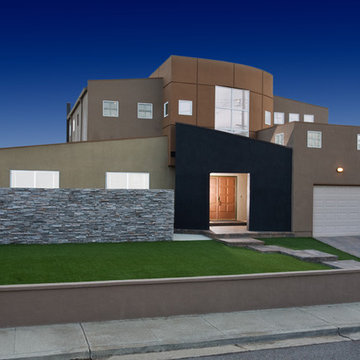
Drawn by spectacular views of the San Francisco Bay, this Asian couple wanted to remodel their mid-century modern house into something decidedly different than the surrounding neighbors. Simple forms, clean detailing, and lots of volume provide a great backdrop for the stunning views.
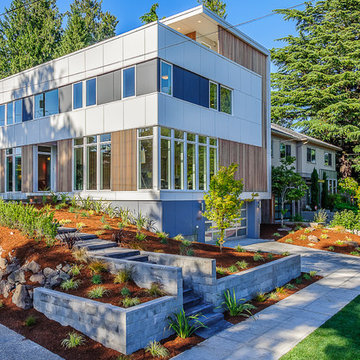
A view from above of this impressive three story modern home in the Hawthorne Hills neighborhood of Seattle. We pushed this house back as far as we could from the street to create a western facing outdoor space and mediate the sense that the house towers over the street. The sloping site allowed us to put in a full two car garage in the basement that opens to the side street, while preserving the yard. Floor to ceiling windows, an exterior custom cedar wood screen, modern "C" shaped design composition concept, third floor master suite, third floor cedar deck with commanding views of the city, and generous open floor plan on the main level are key features of this home.
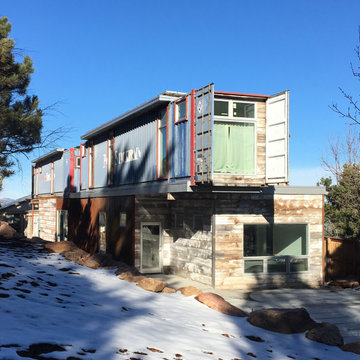
modern house made of two repurposed shipping containers
デンバーにあるお手頃価格の小さなモダンスタイルのおしゃれな家の外観 (マルチカラーの外壁、混合材屋根) の写真
デンバーにあるお手頃価格の小さなモダンスタイルのおしゃれな家の外観 (マルチカラーの外壁、混合材屋根) の写真
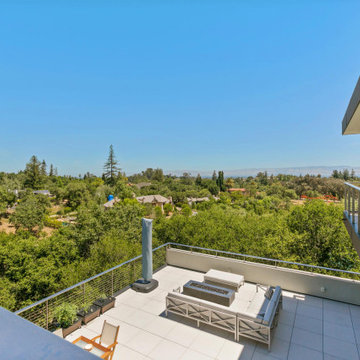
Night time drone view of the entire house, showing roof terraces and guard rail lighting.
サンフランシスコにある高級な中くらいなモダンスタイルのおしゃれな家の外観 (マルチカラーの外壁、混合材屋根) の写真
サンフランシスコにある高級な中くらいなモダンスタイルのおしゃれな家の外観 (マルチカラーの外壁、混合材屋根) の写真
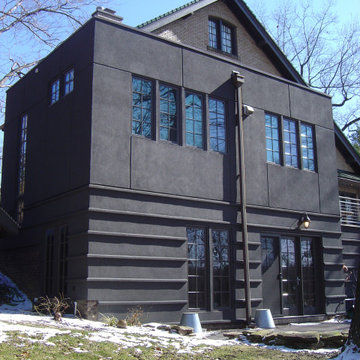
Lake front facing addition to the rear of a craftsman style home in Ohio. The addition features a terrace off a new kitchen on its upper level and a walk-out recreation area and garage below. Detailing includes a copper and stainless steel railing system. Stucco (EIFS) references existing materials on the house, a datum line where stone and brick meet engages a nod to the rusticated random rubble base of the house and includes a strong horizontal interval detail, while the flat panels above the datum reference the brick masonry. This connects the new to the old in a clear and proportional way. The use of flat roofs on the addition simplifies the relationships of new and old while preserving the views from existing spaces from floors above the addition.
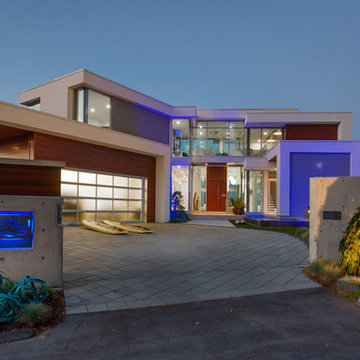
Custom built concrete and steel home build in post disaster construction. Home takes advantage of 360 degrees unobstructed views of water, mountain range,, and beach views. Three complete living green roof with expansive top floor living roof with private lounge and seating area with fire bowl to enjoy the fantastic views. Enjoy 5000 sq ft of meticulously planned outdoor living areas which include 20 foot outdoor kitchen area with 2 complete outdoor covered rooms featuring lounging and bar with TV home theatre and seating. This outdoor room is heated with in-ceiling infrared heaters the room also has full glass door for options to full enclose the room for the elements accordingly.. Outdoor area boast 20 foot outdoor cooking kitchen. Front outdoor living room with 2 way fireplace and radiant heated floors and full glass doors that can be closed off to the elements. Room is surrounded by 40 ft edgeless blue glass reflecting pond. 14 foot circular firebowl concrete and wood seating area anchors the rear water view of the home engulfed in ornamental beach grasses. Meticulous details inside and out.
John Bentley Photography - Vancouver
青いモダンスタイルの家の外観 (マルチカラーの外壁、混合材屋根) の写真
1
