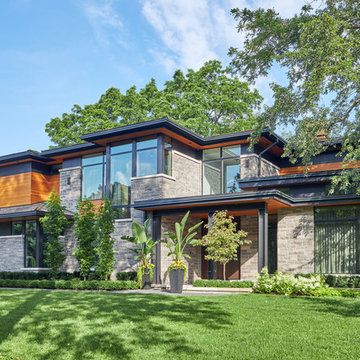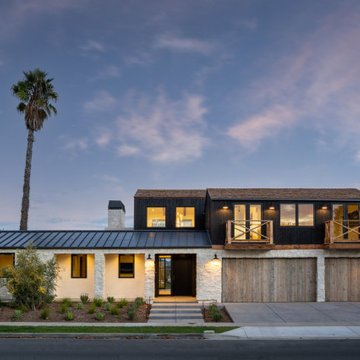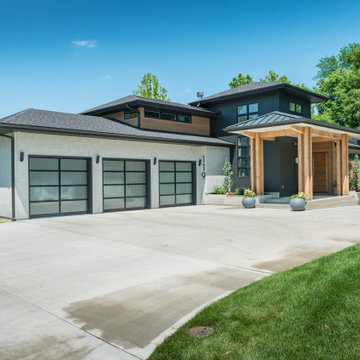青いコンテンポラリースタイルの家の外観 (マルチカラーの外壁、混合材屋根) の写真
絞り込み:
資材コスト
並び替え:今日の人気順
写真 1〜20 枚目(全 97 枚)
1/5
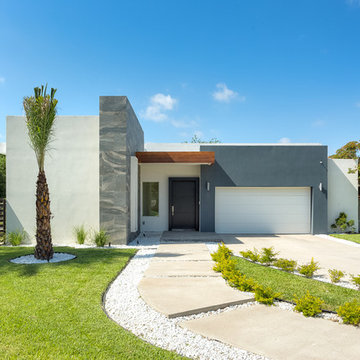
他の地域にあるお手頃価格の中くらいなコンテンポラリースタイルのおしゃれな家の外観 (混合材サイディング、マルチカラーの外壁、混合材屋根) の写真
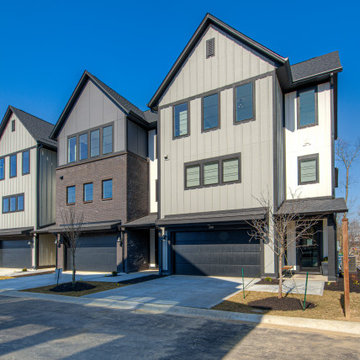
Explore urban luxury living in this new build along the scenic Midland Trace Trail, featuring modern industrial design, high-end finishes, and breathtaking views.
The exterior of this 2,500-square-foot home showcases urban design, boasting sleek shades of gray that define its contemporary allure.
Project completed by Wendy Langston's Everything Home interior design firm, which serves Carmel, Zionsville, Fishers, Westfield, Noblesville, and Indianapolis.
For more about Everything Home, see here: https://everythinghomedesigns.com/
To learn more about this project, see here:
https://everythinghomedesigns.com/portfolio/midland-south-luxury-townhome-westfield/
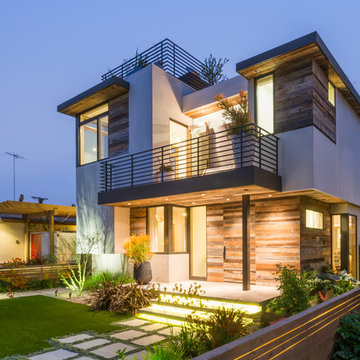
Tomer Benyehuda
ロサンゼルスにある高級な中くらいなコンテンポラリースタイルのおしゃれな家の外観 (混合材サイディング、マルチカラーの外壁、混合材屋根) の写真
ロサンゼルスにある高級な中くらいなコンテンポラリースタイルのおしゃれな家の外観 (混合材サイディング、マルチカラーの外壁、混合材屋根) の写真
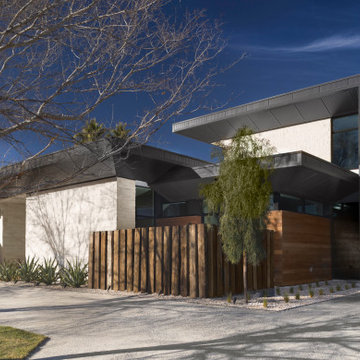
The exterior of this remarkable remodel is a juxtaposition of several organic exterior materials that bring warmth and texture to this innovative home. Custom white brick feature walls are flanked by black windows and teak cladding. railroad tiles found on the original property were repurposed to create two secluded courtyards at the front of the home. Deep angled overhangs ensure that heat is controlled in this desert environment while still ensuring ample interior light.
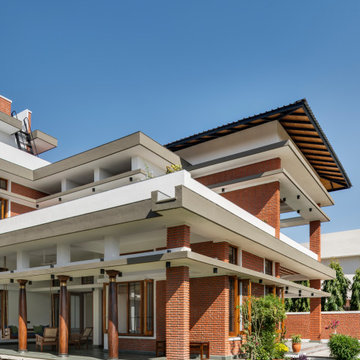
#thevrindavanproject
ranjeet.mukherjee@gmail.com thevrindavanproject@gmail.com
https://www.facebook.com/The.Vrindavan.Project
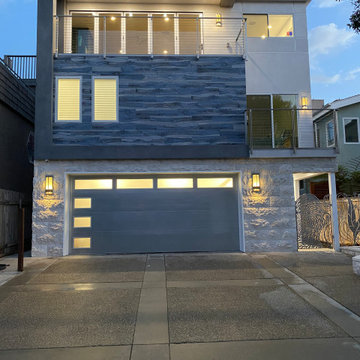
This project was a total transformation from a traditional style home to a sleek, three story, contemporary beach house.
他の地域にあるラグジュアリーな巨大なコンテンポラリースタイルのおしゃれな家の外観 (混合材サイディング、混合材屋根、マルチカラーの外壁) の写真
他の地域にあるラグジュアリーな巨大なコンテンポラリースタイルのおしゃれな家の外観 (混合材サイディング、混合材屋根、マルチカラーの外壁) の写真
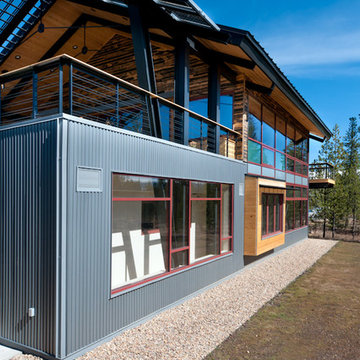
Daniel O' Connor Photography
デンバーにあるコンテンポラリースタイルのおしゃれな家の外観 (メタルサイディング、マルチカラーの外壁、混合材屋根) の写真
デンバーにあるコンテンポラリースタイルのおしゃれな家の外観 (メタルサイディング、マルチカラーの外壁、混合材屋根) の写真
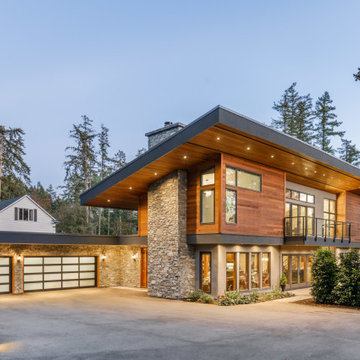
Westcoast Chalet Style mixes rustic and modern elements.
他の地域にあるコンテンポラリースタイルのおしゃれな家の外観 (混合材サイディング、マルチカラーの外壁、混合材屋根) の写真
他の地域にあるコンテンポラリースタイルのおしゃれな家の外観 (混合材サイディング、マルチカラーの外壁、混合材屋根) の写真
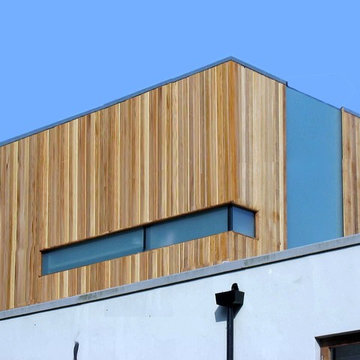
- An Extension to the Top floor
- An extension was built which became the en-suite bathroom adjacent to the bedroom comprising of two openings fitted with pirs.
- The en-suite included a polished stone slab housing two hand basins, a large bath and a walk in shower with bespoke high gloss units.
- A large mirror was fitted above hand basins and all walls were tiled
- An under floor heating system was supplied and fitted.
- The full interior of the property was refurbished to a high spec, including rewiring and plumbing
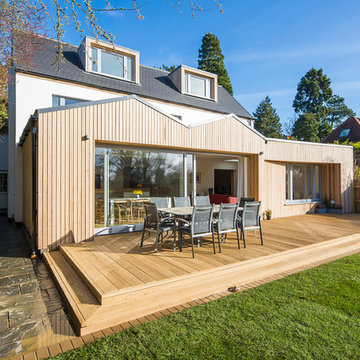
Timber rear extension with sliding doors opening out to the garden.
他の地域にあるお手頃価格の中くらいなコンテンポラリースタイルのおしゃれな家の外観 (マルチカラーの外壁、混合材屋根、縦張り) の写真
他の地域にあるお手頃価格の中くらいなコンテンポラリースタイルのおしゃれな家の外観 (マルチカラーの外壁、混合材屋根、縦張り) の写真
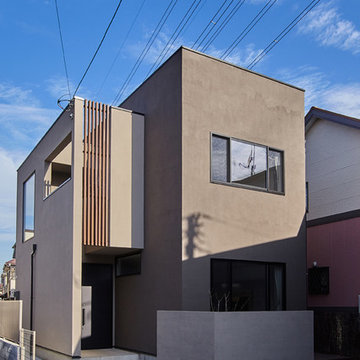
建築:YUTOROSU architects
写真:sin163 photography
東京都下にある中くらいなコンテンポラリースタイルのおしゃれな家の外観 (漆喰サイディング、マルチカラーの外壁、混合材屋根) の写真
東京都下にある中くらいなコンテンポラリースタイルのおしゃれな家の外観 (漆喰サイディング、マルチカラーの外壁、混合材屋根) の写真
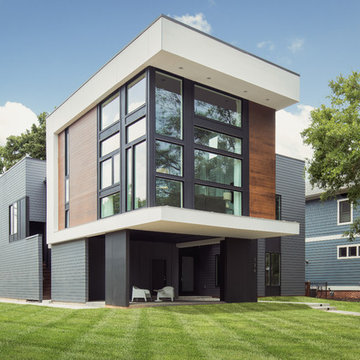
The "C" shaped living room boasts with a 18' tall ceiling, cantilevering over a street corner.
Photo by Joe Purvis
シャーロットにある高級なコンテンポラリースタイルのおしゃれな家の外観 (混合材屋根、マルチカラーの外壁) の写真
シャーロットにある高級なコンテンポラリースタイルのおしゃれな家の外観 (混合材屋根、マルチカラーの外壁) の写真
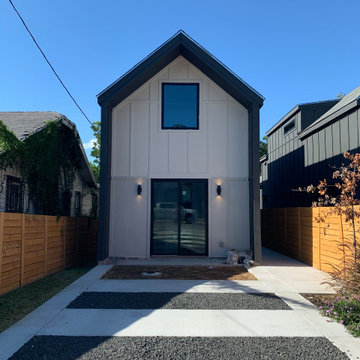
Modern Bungalows Infill Development Project. 3 Dwellings modern shotgun style homes consisting of 2 Bedrooms, 2 Baths + a loft over the Living Areas.
他の地域にある高級な小さなコンテンポラリースタイルのおしゃれな家の外観 (コンクリート繊維板サイディング、マルチカラーの外壁、混合材屋根) の写真
他の地域にある高級な小さなコンテンポラリースタイルのおしゃれな家の外観 (コンクリート繊維板サイディング、マルチカラーの外壁、混合材屋根) の写真
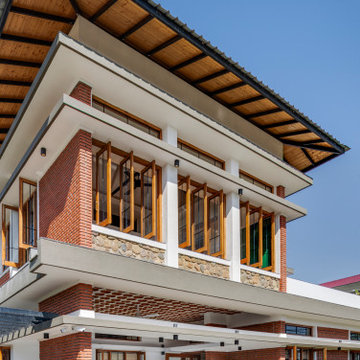
#thevrindavanproject
ranjeet.mukherjee@gmail.com thevrindavanproject@gmail.com
https://www.facebook.com/The.Vrindavan.Project
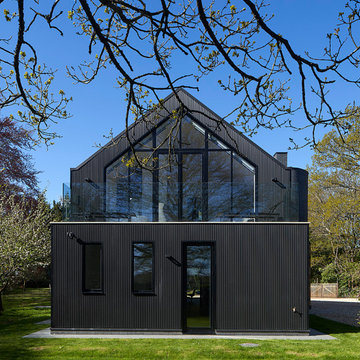
Contemporary, modern barn replacing an old bungalow.
サリーにある中くらいなコンテンポラリースタイルのおしゃれな家の外観 (マルチカラーの外壁、混合材屋根、縦張り) の写真
サリーにある中くらいなコンテンポラリースタイルのおしゃれな家の外観 (マルチカラーの外壁、混合材屋根、縦張り) の写真
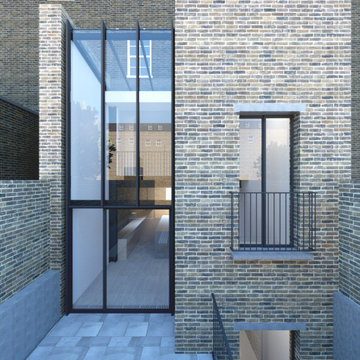
Major reconfiguration of Victorian townhouse, double height rear extension and a lightweight glass extension to create a light filled open plan kitchen and dining as well as a double height void at the rear of the building.
青いコンテンポラリースタイルの家の外観 (マルチカラーの外壁、混合材屋根) の写真
1

