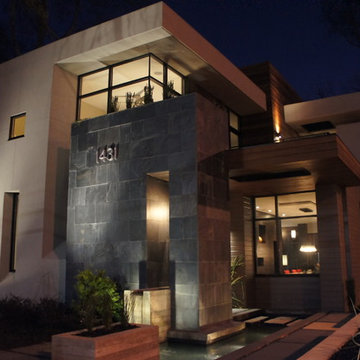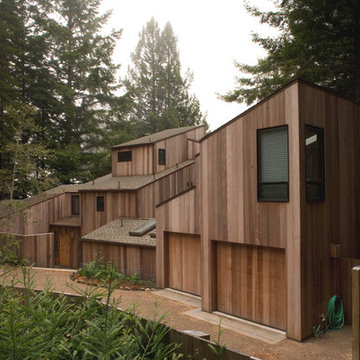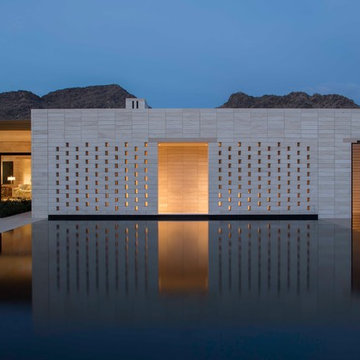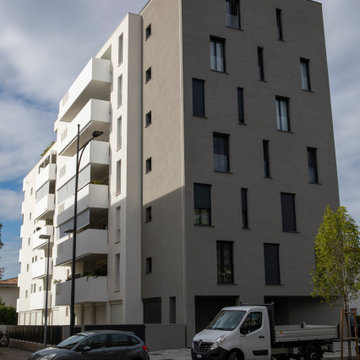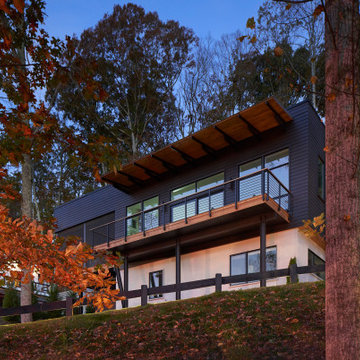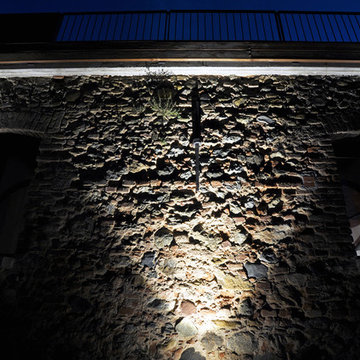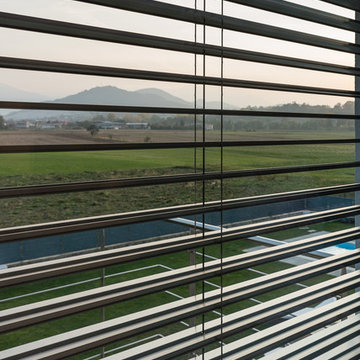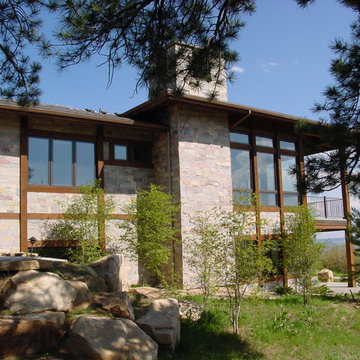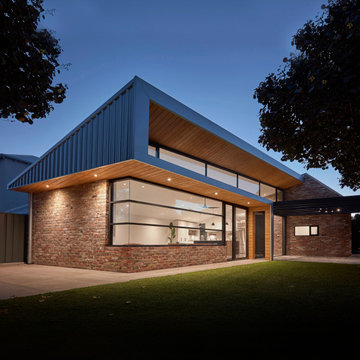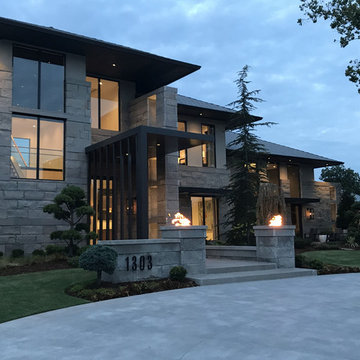黒いモダンスタイルの家の外観の写真
絞り込み:
資材コスト
並び替え:今日の人気順
写真 121〜140 枚目(全 17,735 枚)
1/3

This residence is a vila with a modern pool, offering a perfect blend of comfort and style. The exterior exudes a touch of luxury, and the villa comes with its own charming garden. The pool house is a highlight, boasting a generously sized pool and providing a picturesque exterior view. The outdoor space is adorned with palm trees, and a well-crafted entry gate welcomes you. Take a moment to unwind on the comfortable outdoor furniture, including pool lounge chairs, surrounded by a lush green lawn.
This two-storey vila has thoughtfully designed interiors, featuring simple yet inviting lighting arrangements. The living spaces are adorned with practical and stylish elements, including pool lighting and ceiling lights. A central coffee table serves as a focal point for relaxation and socializing. The exterior design is complemented by a large sliding door, seamlessly connecting the indoor and outdoor spaces. This home offers a harmonious balance of functionality and aesthetic appeal for a comfortable and enjoyable living experience.

Modern Home Los Altos with cedar siding built to PassivHaus standards (extremely energy-efficient)
サンフランシスコにあるモダンスタイルのおしゃれな家の外観 (混合材サイディング) の写真
サンフランシスコにあるモダンスタイルのおしゃれな家の外観 (混合材サイディング) の写真
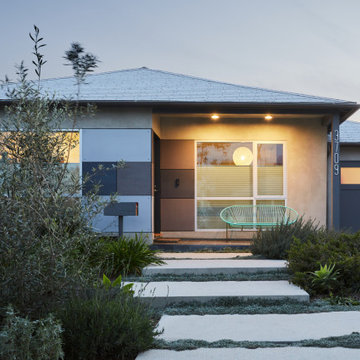
Remodel and addition to a classic California bungalow.
ロサンゼルスにあるお手頃価格のモダンスタイルのおしゃれな家の外観 (コンクリートサイディング) の写真
ロサンゼルスにあるお手頃価格のモダンスタイルのおしゃれな家の外観 (コンクリートサイディング) の写真
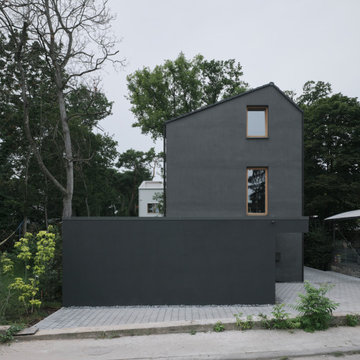
Straßenansicht Schwarzes Haus
Foto: David Schreyer
フランクフルトにあるお手頃価格の中くらいなモダンスタイルのおしゃれな家の外観 (漆喰サイディング) の写真
フランクフルトにあるお手頃価格の中くらいなモダンスタイルのおしゃれな家の外観 (漆喰サイディング) の写真
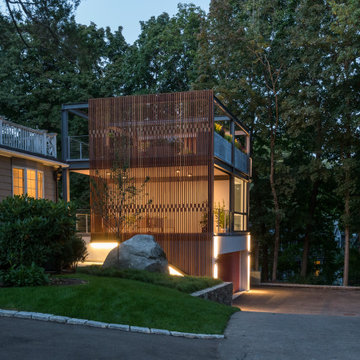
Set in the garden beside a traditional Dutch Colonial home in Wellesley, Flavin conceived this boldly modern retreat, built of steel, wood and concrete. The building is designed to engage the client’s passions for gardening, entertaining and restoring vintage Vespa scooters. The Vespa repair shop and garage are on the first floor. The second floor houses a home office and veranda. On top is a roof deck with space for lounging and outdoor dining, surrounded by a vegetable garden in raised planters. The structural steel frame of the building is left exposed; and the side facing the public side is draped with a mahogany screen that creates privacy in the building and diffuses the dappled light filtered through the trees. Photo by: Peter Vanderwarker Photography
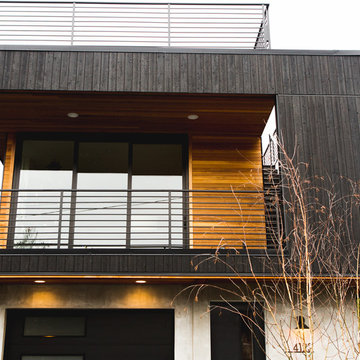
Project Overview:
This modern new build was designed by Stephenson Design Collective and features exterior application of our Suyaki siding with traditional oil prefinish. Builder was Norris Homes of Kirkland, WA.
Product: Suyaki 1×6 select grade shiplap
Prefinish: Black
Application: Residential – Exterior
SF: 750SF
Designer: Stephenson Design Collective
Builder: Norris Homes
Date: January 2018
Location: Seattle, WA
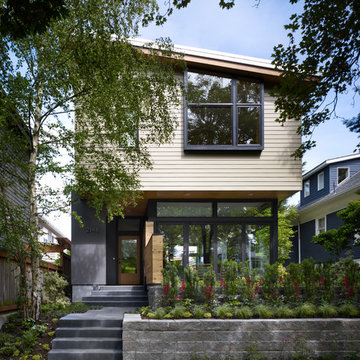
Seen from the street, the house displays a clean and contemporary form. However, the painted bevel siding, wood trim and overall scale allow the house to be at home with its more traditional neighbors. The south facing shed roof houses both photo-voltaic and hot water panels to maximize renewable energy use.
photo: Ben Benschneider
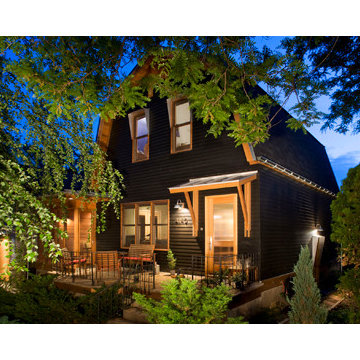
We never much liked Dutch Colonials, but in 1990 we found one with maple floors and 10-foot ceilings and made an offer on the spot. With the realization that we could remove virtually every wall on the first floor, we quit work and gutted all 1,200 square feet inside of a month. It took us years to put it back together. This past year we hired a contractor to add an orchid room, a potting shed, a new garage and a 10-foot by 33-foot screen porch that floats. We used green materials such as fiberboard and corrugated metal siding, as well as high fly-ash concrete, and we farm the flat roof between the “barn” and the “granary.”
troy thies
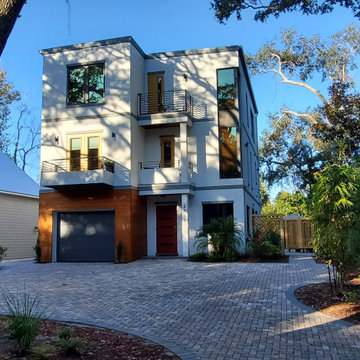
Contemporary design responds to small lot on Anastasia Island. Industrial modern interiors with a rustic flavor complete the vision for this three story small footprint custom residence.
黒いモダンスタイルの家の外観の写真
7
