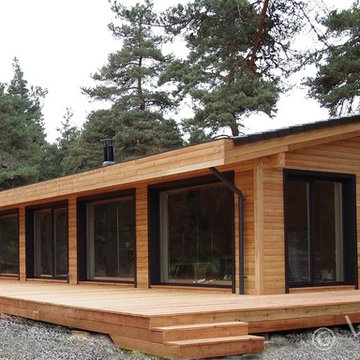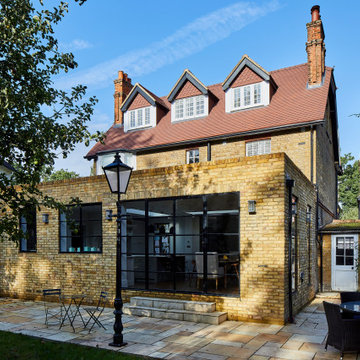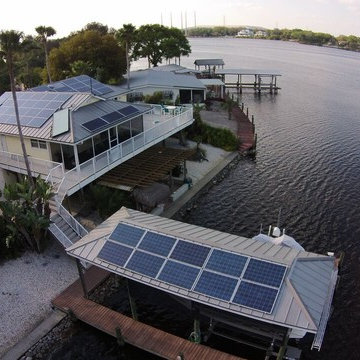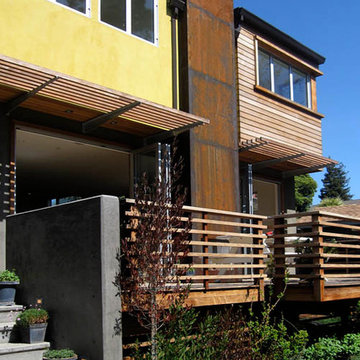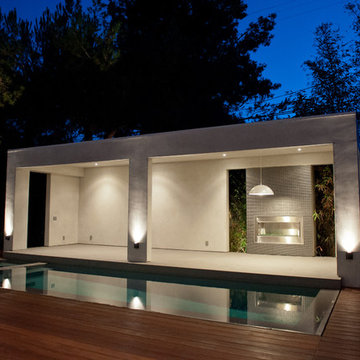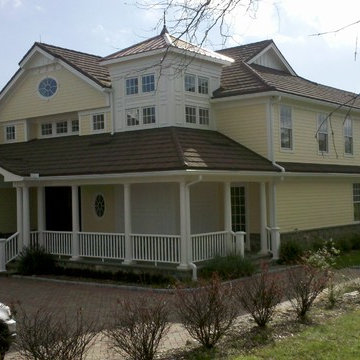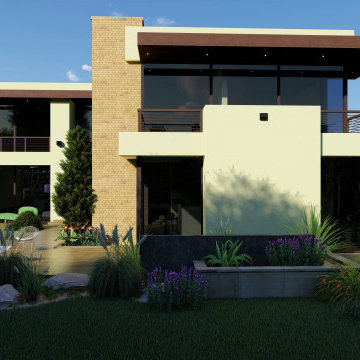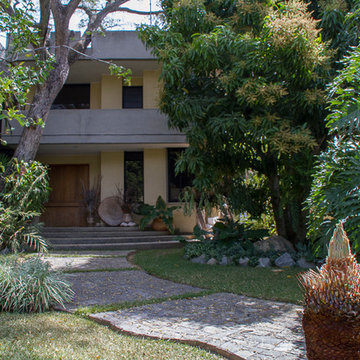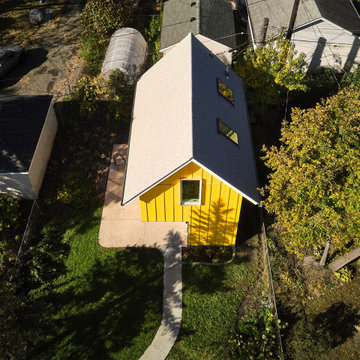黒いモダンスタイルの家の外観 (黄色い外壁) の写真
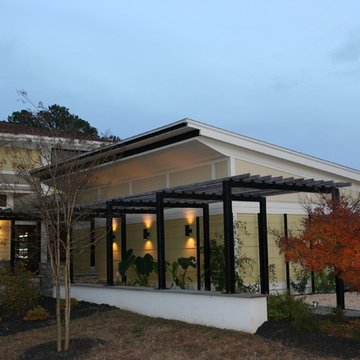
リッチモンドにあるモダンスタイルのおしゃれなスキップフロアの家 (ビニールサイディング、黄色い外壁) の写真
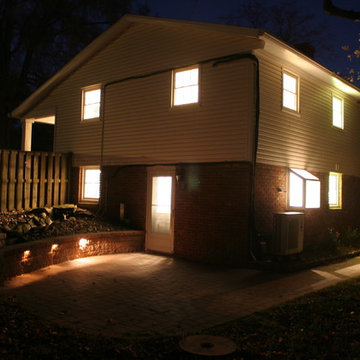
Brian Wolf Photography
ボルチモアにあるお手頃価格の中くらいなモダンスタイルのおしゃれな家の外観 (ビニールサイディング、黄色い外壁) の写真
ボルチモアにあるお手頃価格の中くらいなモダンスタイルのおしゃれな家の外観 (ビニールサイディング、黄色い外壁) の写真
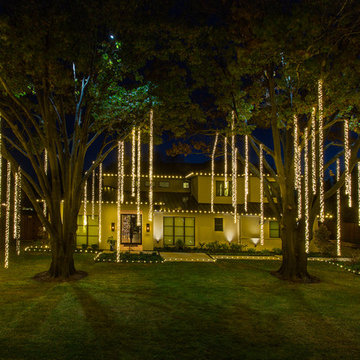
When it comes to making a statement with Holiday lighting these icicle lights are perfect. These long draping lights from the very tall oak trees show off this home in a grand way. The lighting design and installation was by Landmark Design Co and photography by Vernon Wentz of Ad Imagery.
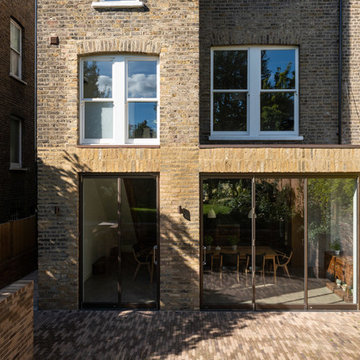
Caroline Mardon
ロンドンにある高級なモダンスタイルのおしゃれな家の外観 (レンガサイディング、黄色い外壁、デュープレックス、混合材屋根) の写真
ロンドンにある高級なモダンスタイルのおしゃれな家の外観 (レンガサイディング、黄色い外壁、デュープレックス、混合材屋根) の写真
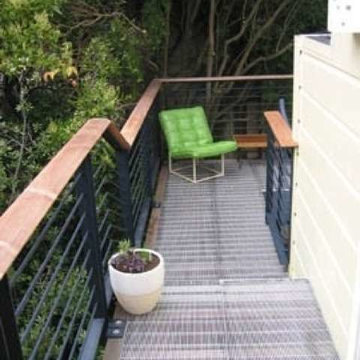
This small back garden in the Richmond District was surrounded by tall homes on three sides and offered no direct access from the upstairs unit. We designed a circular patio embedded with recycled glass aggregate that draws people down into the garden. Our thoughtful selection of trees makes this small space feel larger- Japanese maples and Ginkgo trees provide a lacy foliage screen from the adjacent buildings. A spiral staircase was added to give the upstairs unit easy access to the garden below. The spiral staircase is powder coated in a deep midnight blue to complement the recycled glass aggregate in the patio.
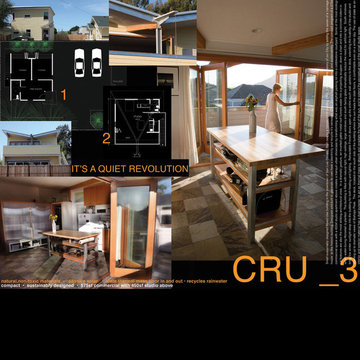
High Ceilings, large retractable French doors with south facing glass dramatically reduce the need for artificial light. South doors bring low winter sunlight deep into the space for passive solar heating and day-lighting. Retractable French doors open up the entire south wall to the deck, extending the livability of the studio and opening up to dramatic views of Bishops Peak. The deck, located on the south side of the building where the sun heats up the slate floors, is comfortable even on a winter day. The use of slate both as an interior and exterior material has a dual purpose: to act as thermal mass to absorb and re-radiate the heat of the sun, and to extend the perceptual size of the small studio space.
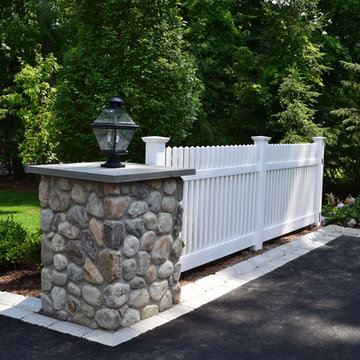
Designed from Start to Finish
When this homeowner began the design phase of a new home, the experts at Braen Supply were immediately called.
Braen Supply assisted in all phases of the design, after walking the grounds we were able to provide ideas and assist with the driveway and patio layout.
Then, taking into consideration how the stone on the driveway, walkway, patio and fireplace would work with one another, the homeowner allowed our experts to pick and choose the materials that would complement the home and best accentuate its features.
Customizing the Materials
In order to achieve this goal, Braen Supply created custom 3” driveway cobbles, which have become so popular that they are now in stock in our Wanaque location.
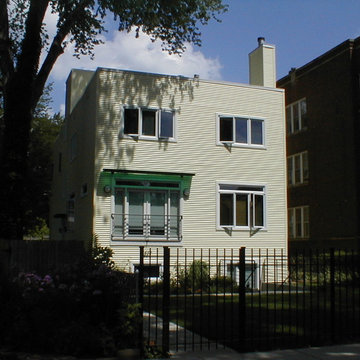
The front of the home is delineated by sets of triple casement windows sized in hierarchical importance, some with transom windows added, for the interior spaces that they serve. The French door opens to a Juliet balcony for communicating with the front garden and is protected from the elements by a green translucent sun shading device.
Photographer: Craig Cernek
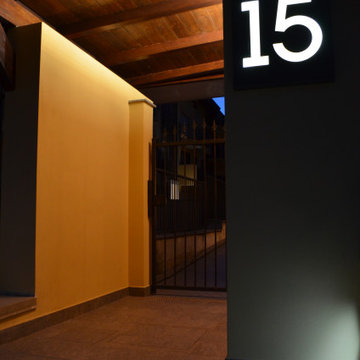
Particolare dell'insegna con numero civico, realizzata in acciaio verniciato a polvere e retroilluminata da luci LED,
montata su una piccola parete in muratura, concepita come quinta di protezione alla zona di ingresso ed alle caselle della posta;
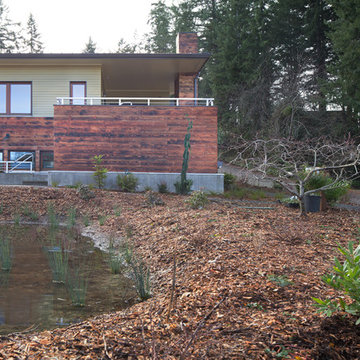
At 1850 square feet, the Prairie Passive is an extremely energy efficient two bedroom, two bathroom home. Designed for aging in place and accessibility, the unique floor plan optimizes views of the harbor despite the narrow lot. Carefully placed windows and a screened outdoor entertaining area with gas fireplace, provide privacy and a place of refuge in the bustling public marina setting. True to the prairie style, the form was kept low and friendly with hipped roofs and broad overhanging eaves.
This ultra energy efficient home relies on extremely high levels of insulation, air-tight detailing and construction, and the implementation of high performance, custom made European windows and doors by Zola Windows ( http://www.zolawindows.com/) . Zola’s Thermo Wood line, which boasts R-11 triple glazing and is thermally broken with a layer of patented German Purenit®, was selected for the project. Natural daylight enters both from the Zola tilt & turn and fixed windows in the living and dining areas, and through the terrace door that leads seamlessly outside
to the natural landscape.
Photographer: Chris DiNottia
黒いモダンスタイルの家の外観 (黄色い外壁) の写真
1
