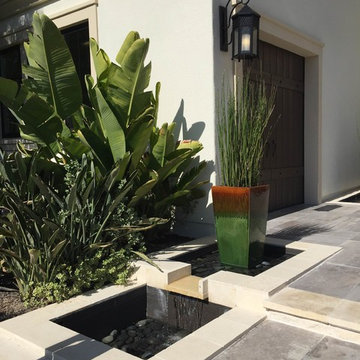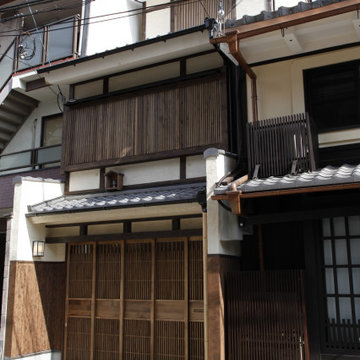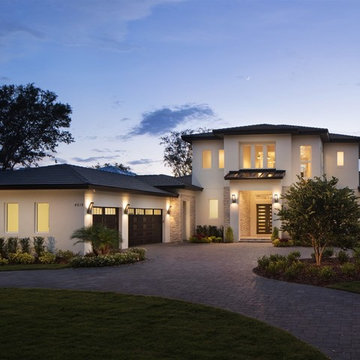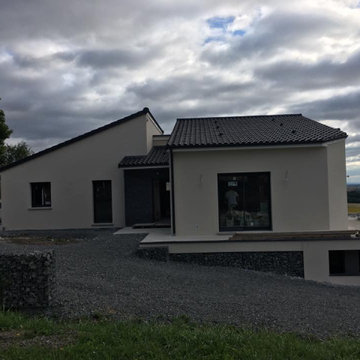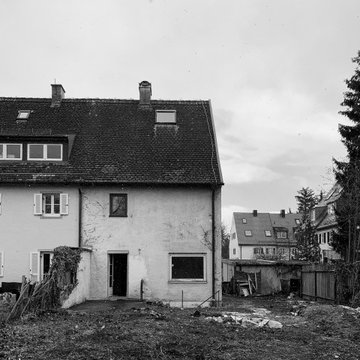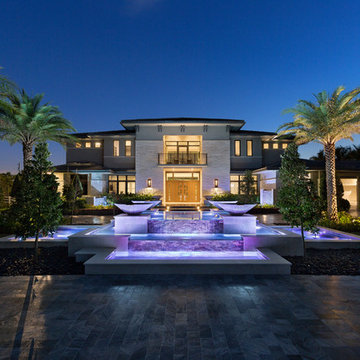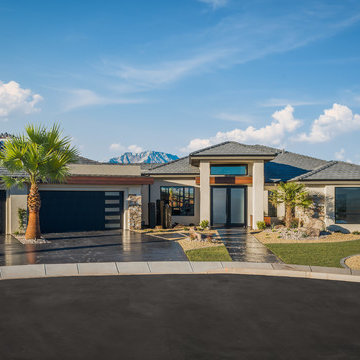黒いモダンスタイルの瓦屋根の家の写真
絞り込み:
資材コスト
並び替え:今日の人気順
写真 1〜20 枚目(全 186 枚)
1/4
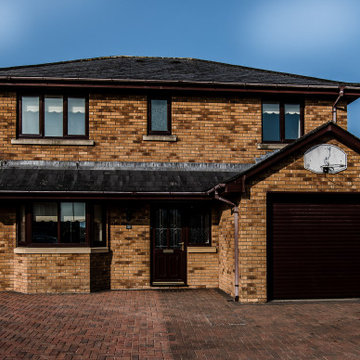
4 Bedroom Detached property overlooking spectacular views
カーディフにある高級な中くらいなモダンスタイルのおしゃれな家の外観 (レンガサイディング、マルチカラーの外壁) の写真
カーディフにある高級な中くらいなモダンスタイルのおしゃれな家の外観 (レンガサイディング、マルチカラーの外壁) の写真
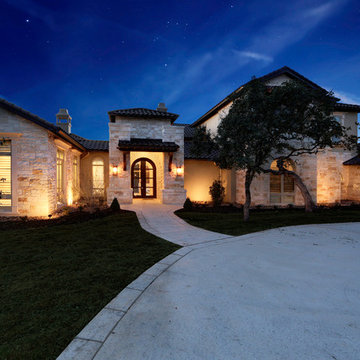
Don't let the Tuscan exterior of this home fool you. The inside of the home is a modern masterpiece. Featuring golden & beige tones with cream and gold Sisterdale Limestone, this is a classic exterior.
Julie Nader - Photography credit

Exterior work consisting of garage door fully stripped and sprayed to the finest finish with new wood waterproof system and balcony handrail bleached and varnished.
https://midecor.co.uk/door-painting-services-in-putney/
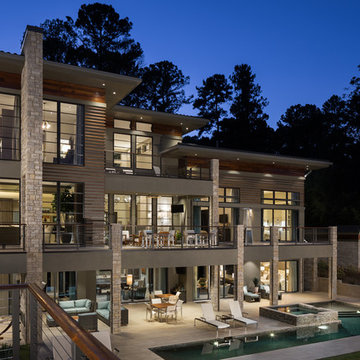
Twilight exterior of Modern Home by Alexander Modern Homes in Muscle Shoals Alabama, and Phil Kean Design by Birmingham Alabama based architectural and interiors photographer Tommy Daspit. See more of his work at http://tommydaspit.com
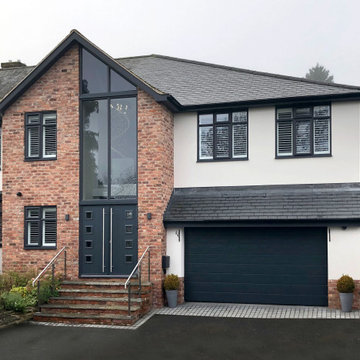
A two storey side extension and full width single storey rear extension transforms a small three bedroom semi detached home into a large five bedroom, luxury family home
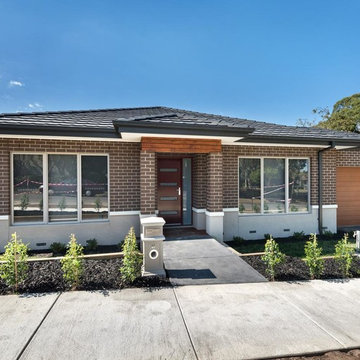
Great entrance surrounded by minimal maintenance landscaping. Wood feature above the beautiful front door matches the garage door. Part rendered pillars and beautiful concrete letterbox. Great size front with ample grassed area for kids or animals, There is so much to like about this home.
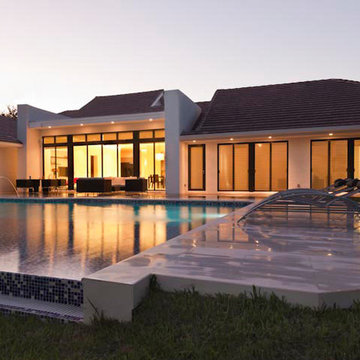
Modern home with a design built pool.
Photo by Juan Silva
www.thecrewbuilders.com
マイアミにある高級なモダンスタイルのおしゃれな家の外観 (漆喰サイディング) の写真
マイアミにある高級なモダンスタイルのおしゃれな家の外観 (漆喰サイディング) の写真
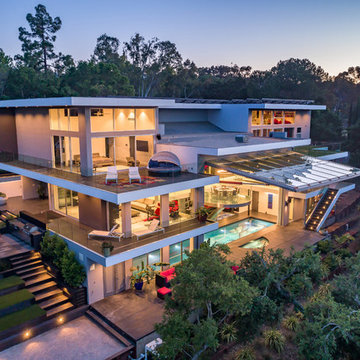
The award-winning exterior of the modern estate in the Los Altos Hills showing the glass cantilevered dining area as the centerpiece, the expansive balconies with glass railings set in the middle of nature
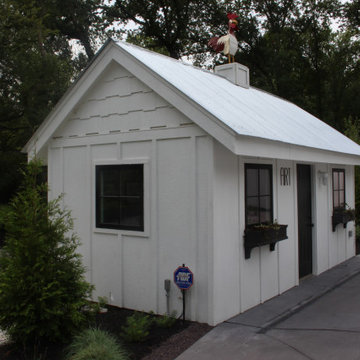
The modern white home was completed using LP SmartSide White siding. The main siding is 7" wood grain with LP Shingle and Board and Batten used as an accent. this home has industrial modern touches throughout!
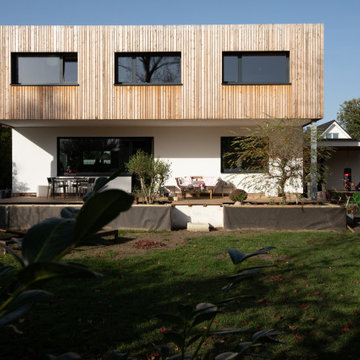
ie vergleichsweise leichte Holzbauweise eignet sich ideal für Aufstockungsvorhaben, da der natürliche Baustoff enorme Vorteile bei der Statik besitzt und das bestehende Gebäude kaum belastet.
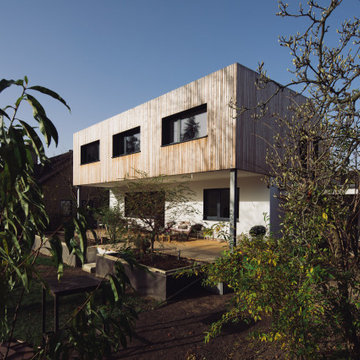
Auf der Eingangsseite des Hauses aus Holz springt das Staffelgeschoss gegenüber dem darunterliegenden Baukörper etwas zurück. Dies hat zur Folge, dass das neue Geschoss auf der Gartenseite über den Terrassenbereich hervorragt und die Terrasse überdacht, wodurch dieser Außenbereich auch bei schlechterem Wetter genutzt werden kann.
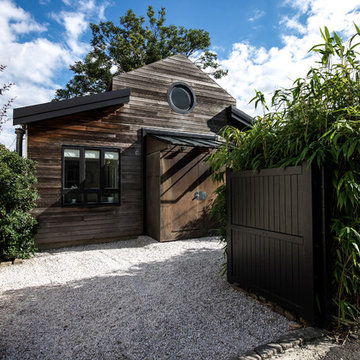
La maison a été isolée de la rue par une barrière naturelle en bambous, créant une place de stationnement pour voiture. Les rives de toitures et les fenêtres ont été peinture noir chaud pour mettre en valeur le bois de la maison.
Crédit photo :Jean Villain
黒いモダンスタイルの瓦屋根の家の写真
1
