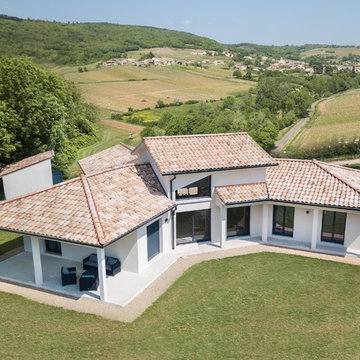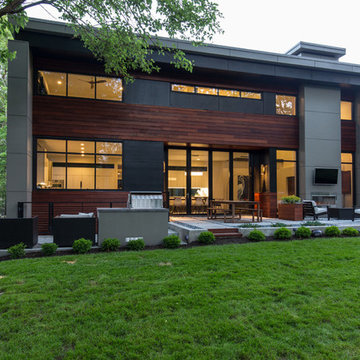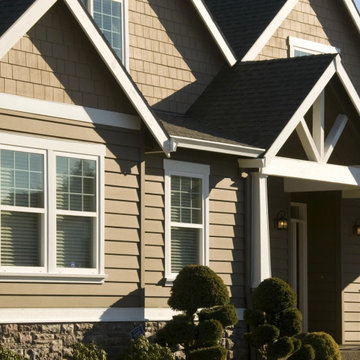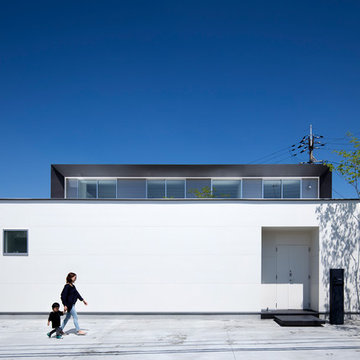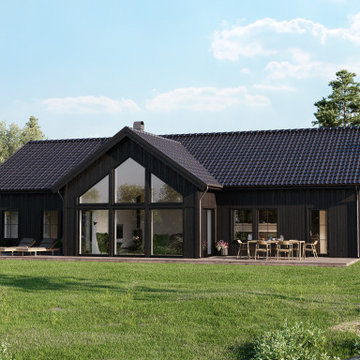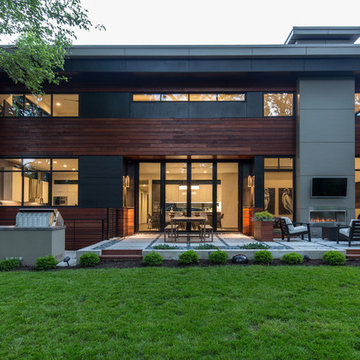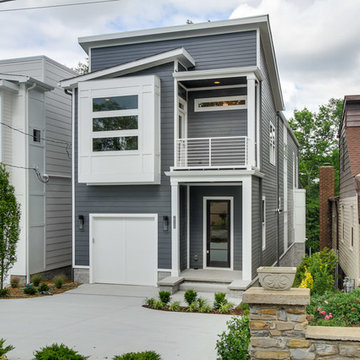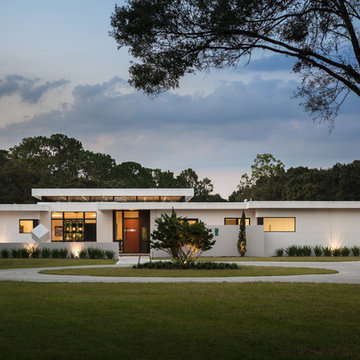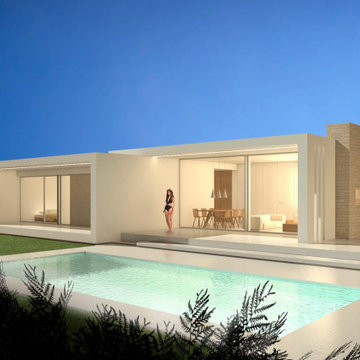お手頃価格のモダンスタイルの一戸建ての家の写真
絞り込み:
資材コスト
並び替え:今日の人気順
写真 161〜180 枚目(全 3,670 枚)
1/4
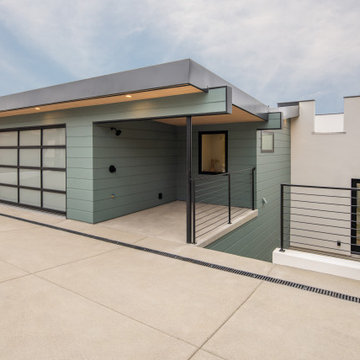
Rear of home from alley with view of garage, laundry room and driveway with guest parking.
サンディエゴにあるお手頃価格のモダンスタイルのおしゃれな家の外観 (コンクリート繊維板サイディング、緑の外壁) の写真
サンディエゴにあるお手頃価格のモダンスタイルのおしゃれな家の外観 (コンクリート繊維板サイディング、緑の外壁) の写真

The identity of the exterior architecture is heavy, grounded, dark, and subtly reflective. The gabled geometries stack and shift to clearly identify he modest, covered entry portal.
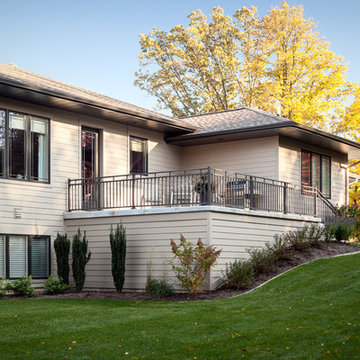
Builder: Brad DeHaan Homes
Photographer: Brad Gillette
Every day feels like a celebration in this stylish design that features a main level floor plan perfect for both entertaining and convenient one-level living. The distinctive transitional exterior welcomes friends and family with interesting peaked rooflines, stone pillars, stucco details and a symmetrical bank of windows. A three-car garage and custom details throughout give this compact home the appeal and amenities of a much-larger design and are a nod to the Craftsman and Mediterranean designs that influenced this updated architectural gem. A custom wood entry with sidelights match the triple transom windows featured throughout the house and echo the trim and features seen in the spacious three-car garage. While concentrated on one main floor and a lower level, there is no shortage of living and entertaining space inside. The main level includes more than 2,100 square feet, with a roomy 31 by 18-foot living room and kitchen combination off the central foyer that’s perfect for hosting parties or family holidays. The left side of the floor plan includes a 10 by 14-foot dining room, a laundry and a guest bedroom with bath. To the right is the more private spaces, with a relaxing 11 by 10-foot study/office which leads to the master suite featuring a master bath, closet and 13 by 13-foot sleeping area with an attractive peaked ceiling. The walkout lower level offers another 1,500 square feet of living space, with a large family room, three additional family bedrooms and a shared bath.
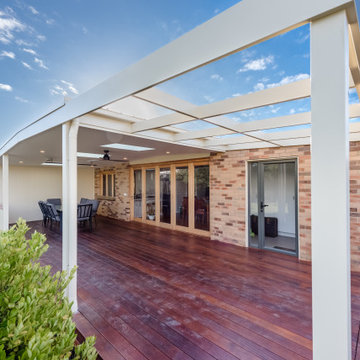
Indoor-Outdoor flow with a deck to enjoy BBQ's all year round
メルボルンにあるお手頃価格のモダンスタイルのおしゃれな家の外観 (下見板張り) の写真
メルボルンにあるお手頃価格のモダンスタイルのおしゃれな家の外観 (下見板張り) の写真
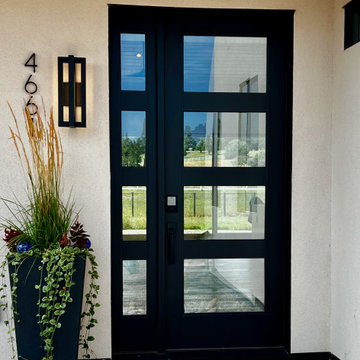
Exterior of a mountain modern house with a minimalist design and xeriscaping
デンバーにあるお手頃価格の中くらいなモダンスタイルのおしゃれな家の外観 (漆喰サイディング) の写真
デンバーにあるお手頃価格の中くらいなモダンスタイルのおしゃれな家の外観 (漆喰サイディング) の写真
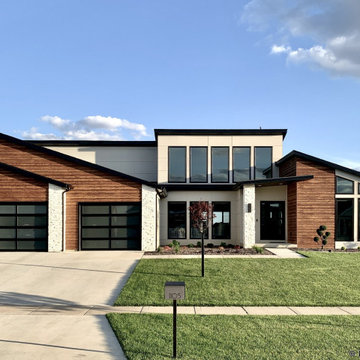
The exterior of this custom modern home is accented with several different types of fiber cement, from panels with shadow gaps to stained lap siding.
シカゴにあるお手頃価格の中くらいなモダンスタイルのおしゃれな家の外観 (コンクリートサイディング) の写真
シカゴにあるお手頃価格の中くらいなモダンスタイルのおしゃれな家の外観 (コンクリートサイディング) の写真
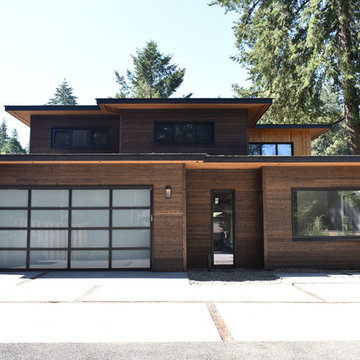
Project Overview:
The project is a single-family new construction project with insulation and mechanical design to be energy self-sufficient. Owner opted to use Gendai yakisugi (shou sugi ban) without any prefinish to enjoy the wood’s natural patina.
Product: Gendai 1×6 select grade shiplap
Prefinish: UNOILED
Application: Residential – Exterior
SF: 2000SF
Date: March 2018
Location: Lake Oswego, OR
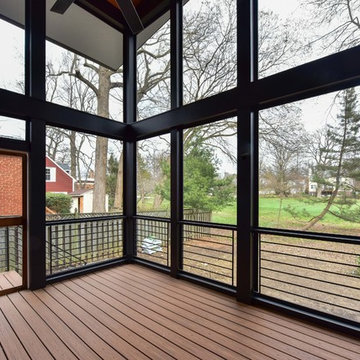
This major remodel features contemporary exterior siding, an open concept layout and high-end finishes.
お手頃価格の中くらいなモダンスタイルのおしゃれな家の外観 (混合材サイディング、マルチカラーの外壁) の写真
お手頃価格の中くらいなモダンスタイルのおしゃれな家の外観 (混合材サイディング、マルチカラーの外壁) の写真
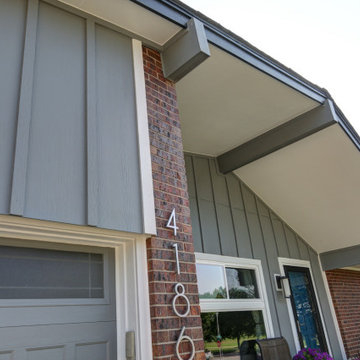
This 1970s ranch home in South East Denver was roasting in the summer and freezing in the winter. It was also time to replace the wood composite siding throughout the home. Since Colorado Siding Repair was planning to remove and replace all the siding, we proposed that we install OSB underlayment and insulation under the new siding to improve it’s heating and cooling throughout the year.
After we addressed the insulation of their home, we installed James Hardie ColorPlus® fiber cement siding in Grey Slate with Arctic White trim. James Hardie offers ColorPlus® Board & Batten. We installed Board & Batten in the front of the home and Cedarmill HardiPlank® in the back of the home. Fiber cement siding also helps improve the insulative value of any home because of the quality of the product and how durable it is against Colorado’s harsh climate.
We also installed James Hardie beaded porch panel for the ceiling above the front porch to complete this home exterior make over. We think that this 1970s ranch home looks like a dream now with the full exterior remodel. What do you think?
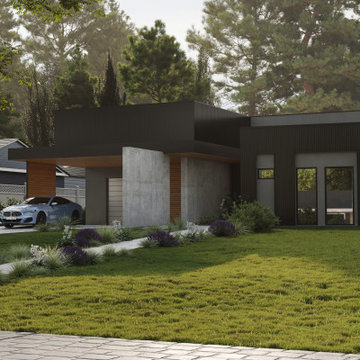
To define the spaces of this semi-urban infill home, our clients asked for plenty of exposed concrete walls. We began the design process with a perfectly square black metal box that we cut into, sliced 127 feet of 10’ tall concrete walls through, and carved spaces, niches, nooks, and crannies out of. A flat roof plane with a wood ceiling cuts through the entire affair, offering a carport to start with, an entry, raised main living spaces, and a covered terrace in the backyard.
To meet their contemporary concerns, we ensured to provide elegant office and craft studio nooks adjacent to the common spaces, easily hidden by room-high sliding panels.
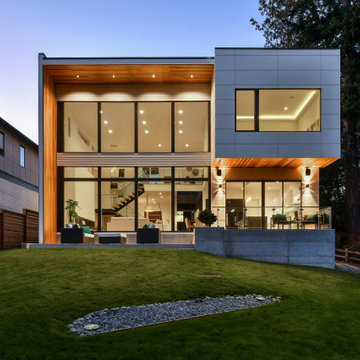
Ryan, the driving force behind RD Homes since 2002, brings a wealth of experience and a personal touch to each project. His passion for building custom homes is clear in the way every element is thoughtfully selected to realize the homeowner's vision.
お手頃価格のモダンスタイルの一戸建ての家の写真
9
