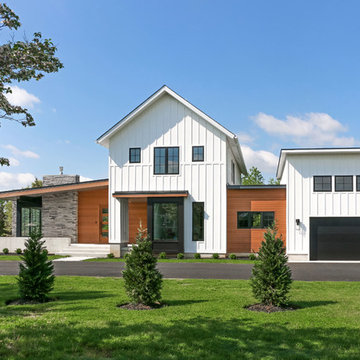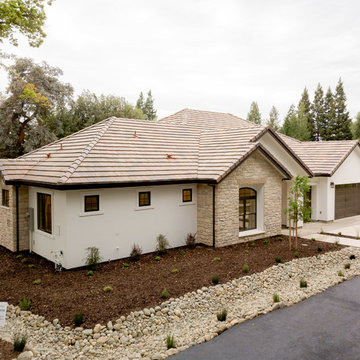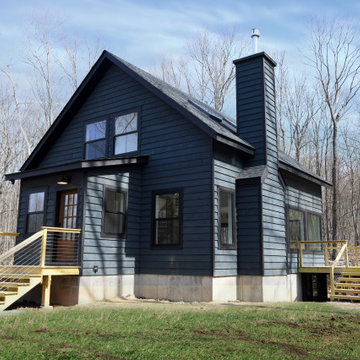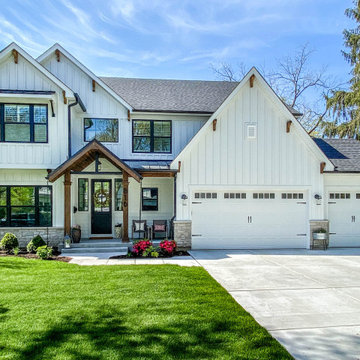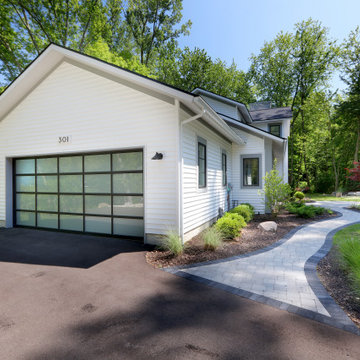お手頃価格のカントリー風の一戸建ての家の写真
絞り込み:
資材コスト
並び替え:今日の人気順
写真 1〜20 枚目(全 1,646 枚)
1/4

A for-market house finished in 2021. The house sits on a narrow, hillside lot overlooking the Square below.
photography: Viktor Ramos
シンシナティにあるお手頃価格の中くらいなカントリー風のおしゃれな家の外観 (コンクリート繊維板サイディング、混合材屋根、縦張り) の写真
シンシナティにあるお手頃価格の中くらいなカントリー風のおしゃれな家の外観 (コンクリート繊維板サイディング、混合材屋根、縦張り) の写真

Custom two story home with board and batten siding.
お手頃価格の中くらいなカントリー風のおしゃれな家の外観 (混合材サイディング、マルチカラーの外壁、混合材屋根、縦張り) の写真
お手頃価格の中くらいなカントリー風のおしゃれな家の外観 (混合材サイディング、マルチカラーの外壁、混合材屋根、縦張り) の写真
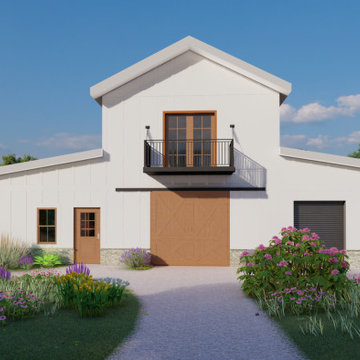
This large 2 bedroom original farmhouse design combines country living quaintess with modern minimalism.
The covered porch on the rear side provides an enclosed and peaceful space for retreat and calm.
A small rear balcony off the master bedroom is the perfect getaway for morning coffee.
A 3 car garage is tactfully incorporated into the design in order to maximize space for this cozy home.
Farm style doors provide easy access add an old style country feel.
Square Footage Breakdown
Total Heated Square Footage - 1582
1st Floor - 1460
2nd Floor- 122
Beds/Baths
Bedrooms: 2
Full bathrooms: 1.5
Foundation Type
Standard Foundations: Slab
Exterior Walls
Standard Type(s): 2x6 studs
Dimensions
Width: 72' 0"
Depth: 47' 10"
Max ridge height from finished first floor: 35'
Garage
Type: Attached
Area: 795 sq. ft.
Count: 3 Cars
Entry Location: Side
Ceiling Heights
Floor / Height: First Floor / 10' 0" Second Floor / 8' 0"
Roof Details
Primary Pitch: 6 on 12
Framing Type: Vaulted
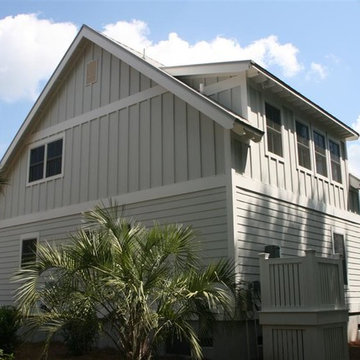
Little White Cottage - Showing Rear Dormer and board & batten siding
チャールストンにあるお手頃価格の小さなカントリー風のおしゃれな家の外観 (コンクリート繊維板サイディング) の写真
チャールストンにあるお手頃価格の小さなカントリー風のおしゃれな家の外観 (コンクリート繊維板サイディング) の写真

Photos copyright 2012 Scripps Network, LLC. Used with permission, all rights reserved.
アトランタにあるお手頃価格の中くらいなカントリー風のおしゃれな家の外観 (石材サイディング) の写真
アトランタにあるお手頃価格の中くらいなカントリー風のおしゃれな家の外観 (石材サイディング) の写真

HardiePlank and HardieShingle siding provide a durable exterior against the elements for this custom modern farmhouse rancher. The wood details add a touch of west-coast.

This urban craftsman style bungalow was a pop-top renovation to make room for a growing family. We transformed a stucco exterior to this beautiful board and batten farmhouse style. You can find this home near Sloans Lake in Denver in an up and coming neighborhood of west Denver.
Colorado Siding Repair replaced the siding and panted the white farmhouse with Sherwin Williams Duration exterior paint.
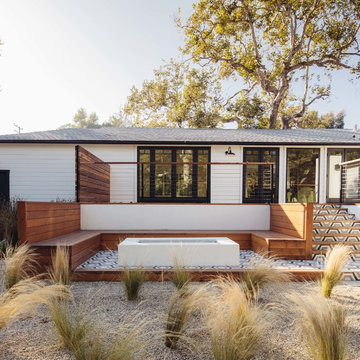
A traditional Malibu Ranch house needed a complete remodel.
“This house was left in a very bad condition when the new owners called me to remodel it. Abandoned for several years and untouched, it was the perfect canvas to start new and fresh!”
The result is amazing, light bounces through the house, the large french doors gives an indoor-outdoor feeling and let the new inhabitants enjoy the view.

Architect: Michelle Penn, AIA This barn home is modeled after an existing Nebraska barn in Lancaster County. Heating is by passive solar design, supplemented by a geothermal radiant floor system. Cooling uses a whole house fan and a passive air flow system. The passive system is created with the cupola, windows, transoms and passive venting for cooling, rather than a forced air system. Because fresh water is not available from a well nor county water, water will be provided by rainwater harvesting. The water will be collected from a gutter system, go into a series of nine holding tanks and then go through a water filtration system to provide drinking water for the home. A greywater system will then recycle water from the sinks and showers to be reused in the toilets. Low-flow fixtures will be used throughout the home to conserve water.
Photo Credits: Jackson Studios
お手頃価格のカントリー風の一戸建ての家の写真
1






