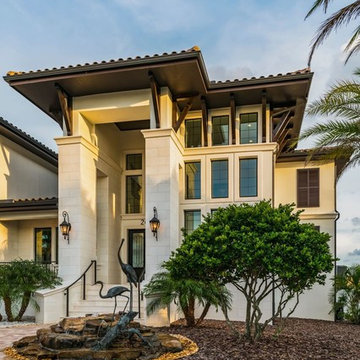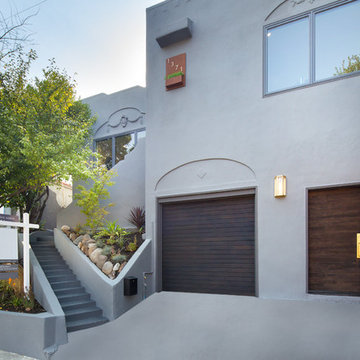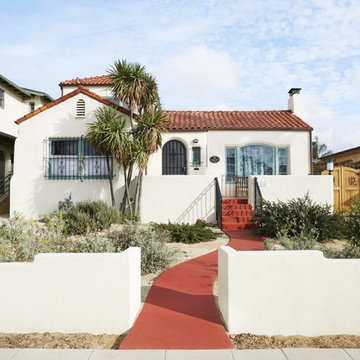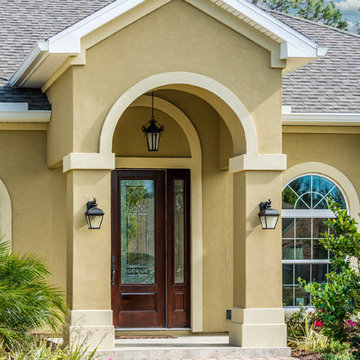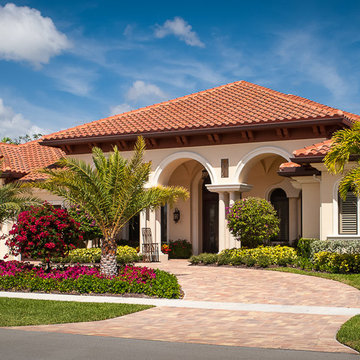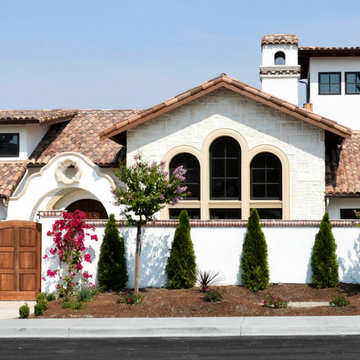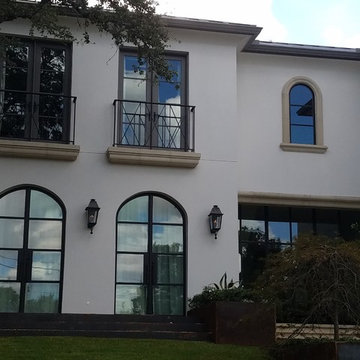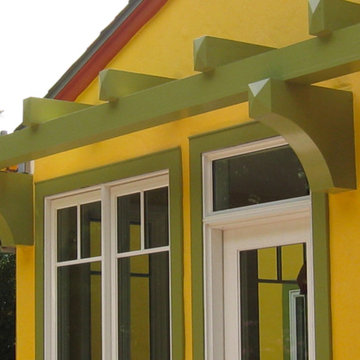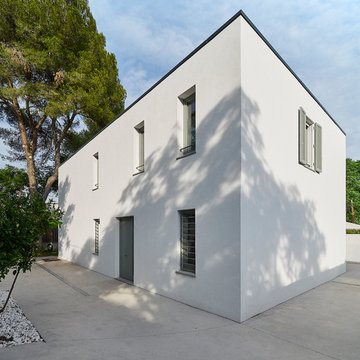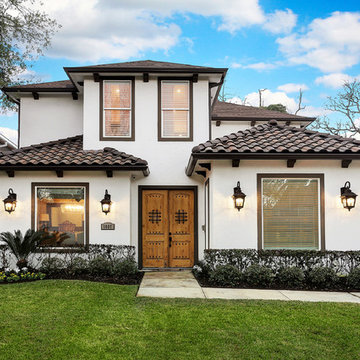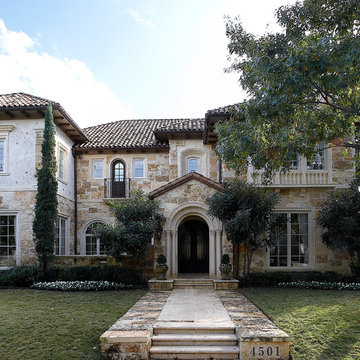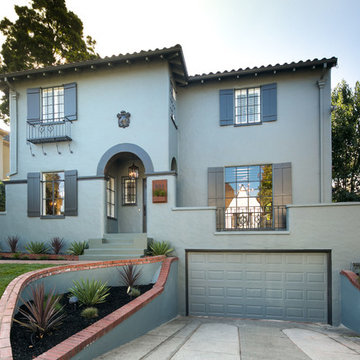お手頃価格の地中海スタイルの一戸建ての家の写真
絞り込み:
資材コスト
並び替え:今日の人気順
写真 1〜20 枚目(全 443 枚)
1/4
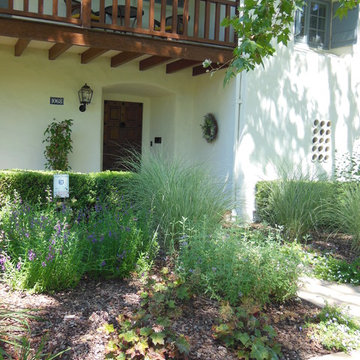
California native and water saving Mediterranean plants fill the beds surrounding the front entry including salvias, miscanthus, heuchera, and Pacific Coast Hybrid iris.
Wildflower Landscape Design-Liz Ryan
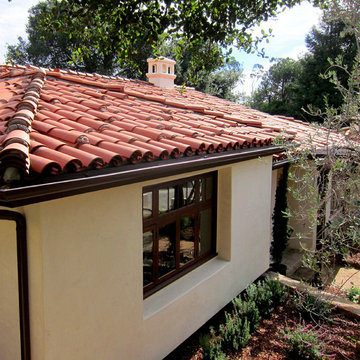
Design Consultant Jeff Doubét is the author of Creating Spanish Style Homes: Before & After – Techniques – Designs – Insights. The 240 page “Design Consultation in a Book” is now available. Please visit SantaBarbaraHomeDesigner.com for more info.
Jeff Doubét specializes in Santa Barbara style home and landscape designs. To learn more info about the variety of custom design services I offer, please visit SantaBarbaraHomeDesigner.com
Jeff Doubét is the Founder of Santa Barbara Home Design - a design studio based in Santa Barbara, California USA.
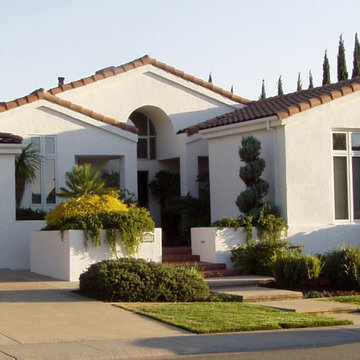
This is a new home in Rocklin. The Owners' taste ran to modern, but they wanted a home that would feel comfortable in a traditional styled neighborhood. The Architect borrowed inspiration from the white, clean lined homes in Greece to create a home that was both modern and traditional.
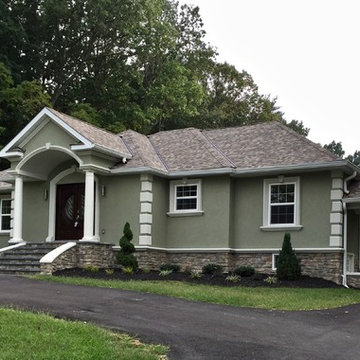
Whole home renovation with 2 car garage addition, master bedroom addition, covered rear patio
ボルチモアにあるお手頃価格の中くらいな地中海スタイルのおしゃれな家の外観 (緑の外壁) の写真
ボルチモアにあるお手頃価格の中くらいな地中海スタイルのおしゃれな家の外観 (緑の外壁) の写真
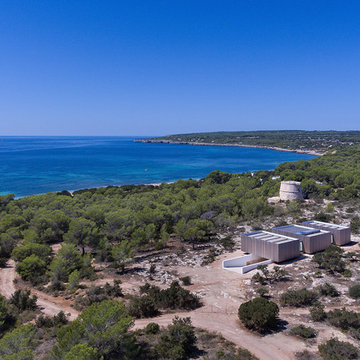
Bosc d’en Pep Ferrer es el topónimo tradicional de una parcela de gran extensión ubicada junto a la playa de Migjorn, en la costa Sur de la isla de Formentera. En ella hay una lugar que desata el deseo de habitar una onírica panorámica donde el horizonte solo queda recortado por la bella silueta de la Torre des Pi des Català, erigida en 1763.
El proyecto se gesta en la dualidad entre lo telúrico y lo tectónico. Lo pesado y lo ligero. Tierra y aire. Lo artesanal y lo tecnológico. Esfuerzo a compresión y resistencia a tracción.
La roca, que aflora superficialmente en el lugar elegido, se ha esculpido como si de una escultura se tratase, ofreciendo un vacío que recuerda a las canteras de piedra de ‘marès’. Una espacio materializado con una sola piedra. Monolítico. Megalítico. Estereotómico.
La intervención acoge una vivienda para una familia sensible con el medio ambiente, cuyo programa se reparte en tres módulos ligeros construidos en seco y el vacío generado por substracción de materia en la planta inferior. Esta disposición longitudinal da lugar a sucesiones de vacío-lleno, patios, pasarelas de conexión, visiones transversales y al descubrimiento por sorpresa de un espacio esculpido por el tiempo: una cueva natural en el patio de acceso principal, que durante las obras se integró al conjunto.La estructura es fácilmente inteligible y se manifiesta en tres estratos con niveles de precisión ascendentes: en la planta inferior se hace evidente la inexistencia de muros de contención añadidos al sustrato rocoso, así como la aparición una pequeña estructura de hormigón que regulariza el nivel superior de dicha planta y constituye la plataforma de apoyo de la planta baja. En la planta superior, como si de una maqueta a escala real se tratase, el montaje biapoyado de la estructura se hace evidente desde el interior, donde se ha dejado vista en la mayor parte de los casos, convergiendo en un solo elemento (paneles de madera contra-laminada) varias funciones: estructura, cerramiento y acabado.
La nobleza de los materiales utilizados y de sus uniones ha estado presente en el proceso de proyecto y ejecución. Bajo criterios de bioconstrucción han primado los de origen natural y si era posible del propio lugar: roca esculpida, grava de machaqueo de la propia excavación, piedra caliza capri, madera de pino y de abeto, paneles de algodón reciclado, mármol blanco macael, pintura al silicato de alta permeabilidad, etc. Esto ha revertido en unos cerramientos higroscópicos y permeables al vapor del agua, que permiten un ambiente interior más agradable y sano, a la vez que necesita de menos aportes energéticos para un correcto funcionamiento.
A nivel ambiental, la propuesta incorpora sistemas bioclimáticos pasivos de probada eficacia en este clima, así como la autosuficiencia de agua gracias a un aljibe de gran volumen que reaprovecha el agua de lluvia.
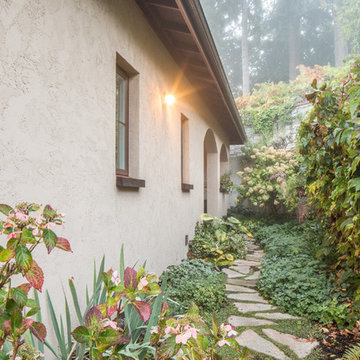
This beautiful LEED Certified Mediterranean style home rests upon a sloped hillside in a classic Pacific Northwest setting. Part of a bustling and prominent neighborhood with great urban walkability, the graceful Aging In Place design features an open floor plan and a residential elevator all packaged within traditional Mission interiors.
With extraordinary views of Budd Bay, downtown, and Mt. Rainier, mixed with exquisite detailing and craftsmanship throughout, Mission Hill is an instant gem of the South Puget Sound.
Photography: Poppi Photography

Acabados exteriores con materiales y criterios de bio-sostenibilidad.
Persiana Mallorquina corredera.
マヨルカ島にあるお手頃価格の小さな地中海スタイルのおしゃれな家の外観 (漆喰サイディング、ウッドシングル張り) の写真
マヨルカ島にあるお手頃価格の小さな地中海スタイルのおしゃれな家の外観 (漆喰サイディング、ウッドシングル張り) の写真
お手頃価格の地中海スタイルの一戸建ての家の写真
1
