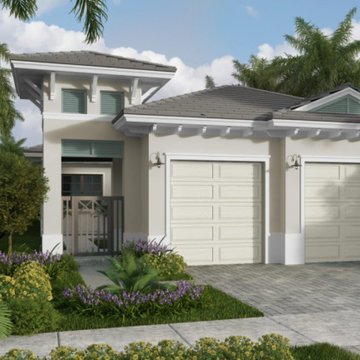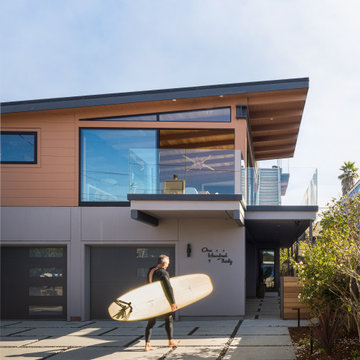お手頃価格の一戸建ての家の写真
絞り込み:
資材コスト
並び替え:今日の人気順
写真 1〜20 枚目(全 25,733 枚)
1/3

We put a new roof on this home in Frederick that was hit with hail last summer. The shingles we installed are GAF Timberline HD shingles in the color Pewter Gray.

Cedar Shake Lakehouse Cabin on Lake Pend Oreille in Sandpoint, Idaho.
他の地域にあるお手頃価格の小さなラスティックスタイルのおしゃれな家の外観 (ウッドシングル張り) の写真
他の地域にあるお手頃価格の小さなラスティックスタイルのおしゃれな家の外観 (ウッドシングル張り) の写真

Our Aspen studio designed this classy and sophisticated home with a stunning polished wooden ceiling, statement lighting, and sophisticated furnishing that give the home a luxe feel. We used a lot of wooden tones and furniture to create an organic texture that reflects the beautiful nature outside. The three bedrooms are unique and distinct from each other. The primary bedroom has a magnificent bed with gorgeous furnishings, the guest bedroom has beautiful twin beds with colorful decor, and the kids' room has a playful bunk bed with plenty of storage facilities. We also added a stylish home gym for our clients who love to work out and a library with floor-to-ceiling shelves holding their treasured book collection.
---
Joe McGuire Design is an Aspen and Boulder interior design firm bringing a uniquely holistic approach to home interiors since 2005.
For more about Joe McGuire Design, see here: https://www.joemcguiredesign.com/
To learn more about this project, see here:
https://www.joemcguiredesign.com/willoughby

狭小地だけど明るいリビングがいい。
在宅勤務に対応した書斎がいる。
落ち着いたモスグリーンとレッドシダーの外壁。
家事がしやすいように最適な間取りを。
家族のためだけの動線を考え、たったひとつ間取りにたどり着いた。
快適に暮らせるように付加断熱で覆った。
そんな理想を取り入れた建築計画を一緒に考えました。
そして、家族の想いがまたひとつカタチになりました。
外皮平均熱貫流率(UA値) : 0.37W/m2・K
断熱等性能等級 : 等級[4]
一次エネルギー消費量等級 : 等級[5]
耐震等級 : 等級[3]
構造計算:許容応力度計算
仕様:
長期優良住宅認定
地域型住宅グリーン化事業(長寿命型)
家族構成:30代夫婦
施工面積:95.22 ㎡ ( 28.80 坪)
竣工:2021年3月

Designed around the sunset downtown views from the living room with open-concept living, the split-level layout provides gracious spaces for entertaining, and privacy for family members to pursue distinct pursuits.

Cottage renovation and refurbishment to create a cluster of two blocks making a modern plan for living and sleeping
ダブリンにあるお手頃価格の中くらいなモダンスタイルのおしゃれな家の外観 (メタルサイディング) の写真
ダブリンにあるお手頃価格の中くらいなモダンスタイルのおしゃれな家の外観 (メタルサイディング) の写真

Tri-Level with mountain views
他の地域にあるお手頃価格の中くらいなトランジショナルスタイルのおしゃれな家の外観 (ビニールサイディング、縦張り) の写真
他の地域にあるお手頃価格の中くらいなトランジショナルスタイルのおしゃれな家の外観 (ビニールサイディング、縦張り) の写真

modern exterior with black windows, black soffits, and lap siding painted Sherwin Williams Urbane Bronze
他の地域にあるお手頃価格の中くらいなモダンスタイルのおしゃれな家の外観 (コンクリート繊維板サイディング、マルチカラーの外壁、下見板張り) の写真
他の地域にあるお手頃価格の中くらいなモダンスタイルのおしゃれな家の外観 (コンクリート繊維板サイディング、マルチカラーの外壁、下見板張り) の写真

The exterior draws from mid-century elements of , floor to ceiling windows, geometric and low roof forms and elements of materials to reflect the uses behind. concrete blocks turned on their edge create a veil of privacy from the street while maintaining visual connection to the native garden to the front. Timber is used between the concrete walls in combination with timber framed windows.

The rear extension is expressed as a simple gable form. The addition steps out to the full width of the block, and accommodates a second bathroom in addition to a tiny shed accessed on the rear facade.
The remaining 2/3 of the facade is expressed as a recessed opening with sliding doors and a gable window.

Beach elevation of Gwynn's Island cottage after renovation showing new wrap around porch, hog boards, masonry piers and roofing.
他の地域にあるお手頃価格の中くらいなビーチスタイルのおしゃれな家の外観 (下見板張り) の写真
他の地域にあるお手頃価格の中くらいなビーチスタイルのおしゃれな家の外観 (下見板張り) の写真

This was the another opportunity to work with one of our favorite clients on one of her projects. This time she wanted to completely revamp a recently purchased revenue property and convert it to a legal three-suiter maximizing rental income in a prime rental area close to NAIT. The mid-fifties semi-bungalow was in quite poor condition, so it was a challenging opportunity to address the various structural deficiencies while keeping the project at a reasonable budget. We gutted and opened up all three floors, removed a poorly constructed rear addition, and created three comfortable suites on the three separate floors. Compare the before and after pictures - a complete transformation!

Experience the life you’ve dreamed about by visiting Rivella and touring its two new custom Signature Collection models. Homes start from the $300s and Groundstone offers other home series including its Estate Home and Island Collections. Each home is crafted to the highest quality for the most discerning homebuyer, with unmatched attention to detail, touches of modern luxury and elegance, and the flexibility that only a Groundstone home can afford.
お手頃価格の一戸建ての家の写真
1






