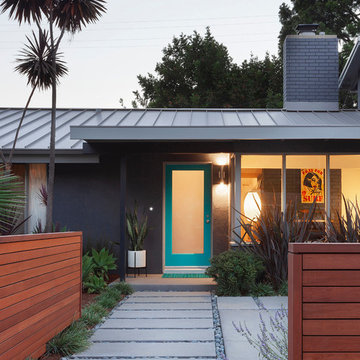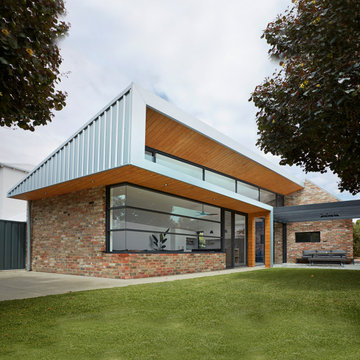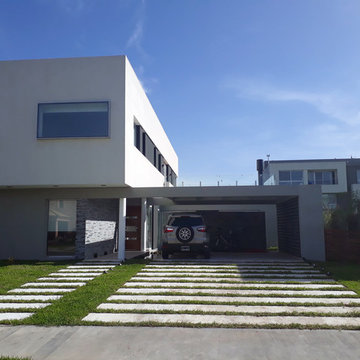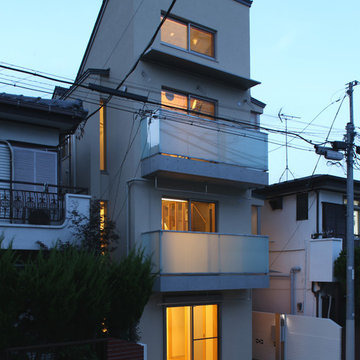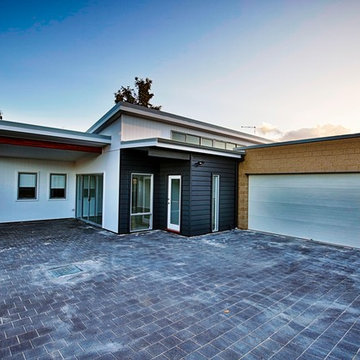お手頃価格のモダンスタイルの家の外観の写真
絞り込み:
資材コスト
並び替え:今日の人気順
写真 1〜20 枚目(全 1,158 枚)
1/5

Kaplan Architects, AIA
Location: Redwood City , CA, USA
Front entry fence and gate to new residence at street level with cedar siding.
サンフランシスコにあるお手頃価格の巨大なモダンスタイルのおしゃれな家の外観の写真
サンフランシスコにあるお手頃価格の巨大なモダンスタイルのおしゃれな家の外観の写真

Inspired by adventurous clients, this 2,500 SF home juxtaposes a stacked geometric exterior with a bright, volumetric interior in a low-impact, alternative approach to suburban housing.

Front of home from Montgomery Avenue with view of entry steps and planters.
サンディエゴにあるお手頃価格のモダンスタイルのおしゃれな家の外観 (コンクリート繊維板サイディング、緑の外壁) の写真
サンディエゴにあるお手頃価格のモダンスタイルのおしゃれな家の外観 (コンクリート繊維板サイディング、緑の外壁) の写真

Detail of front entry canopy pylon. photo by Jeffery Edward Tryon
ニューアークにあるお手頃価格の小さなモダンスタイルのおしゃれな家の外観 (メタルサイディング、下見板張り) の写真
ニューアークにあるお手頃価格の小さなモダンスタイルのおしゃれな家の外観 (メタルサイディング、下見板張り) の写真
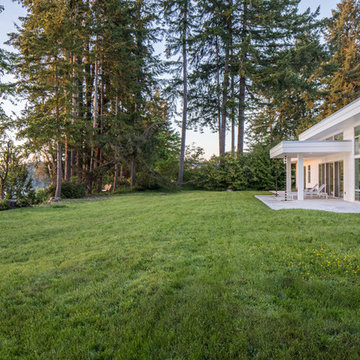
This home, influenced by mid-century modern aesthetics, comfortably nestles into its Pacific Northwest site while welcoming the light and reveling in its waterfront views.
Photos by: Poppi Photography
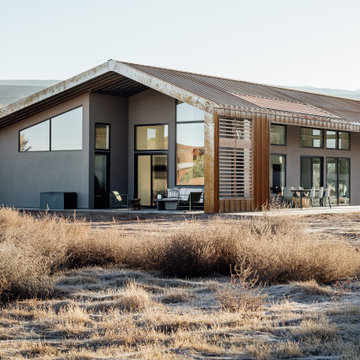
Oxidized metal clad desert modern home in Moab, Utah.
Design: cityhomeCOLLECTIVE
Architecture: Studio Upwall
Builder: Eco Logic Design Build
ソルトレイクシティにあるお手頃価格の中くらいなモダンスタイルのおしゃれな家の外観 (メタルサイディング) の写真
ソルトレイクシティにあるお手頃価格の中くらいなモダンスタイルのおしゃれな家の外観 (メタルサイディング) の写真
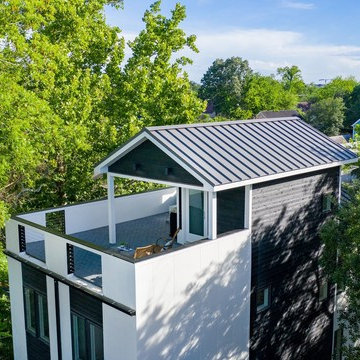
Project Overview:
This renovation and update was designed by b Studio Architecture and features both interior and exterior applications of our Gendai siding with a black alkyd oil finish. Build by Resident LLC.
From Dwell:
“A modern home nestled in the middle of Charleston, the creation of this sanctuary was based on a desire to bring multi-generational living back to the urban core. While many historic properties in the area might have a carriage house, this home took the opposite approach. The existing small “freeman’s cottage” was restored and updated into a cozy guest cottage, while the more modern main home rises behind its historic neighbors. Nestled in the trees, this tall home creates an urban refuge to enjoy. The home’s two-story screened porch and rooftop deck connect it to the seasonally tuned weather of the south. Catching breezes and connecting the interior to nature, a large movable glass wall helps bring the outdoors into this modern urban home. Wrapped in shou sugi ban siding, tall windows, and minimalist modern fixtures, this home is still able to blend in the background and create a hidden urban utopia for the owners.”
Product: Gendai 1×6 select grade shiplap
Prefinish: Black
Application: Residential – Interior/Exterior
SF: 1850SF
Designer: b Studio Architecture
Builder: Resident LLC
Date: August 2018
Location: Charleston, SC
Photos courtesy of: Dwell
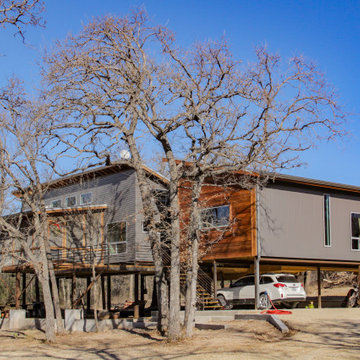
Raised container home utilizing the ground level for garage and picnic/children's play space. Second level has metal and cedar siding, screened in front porch and shed roofs.
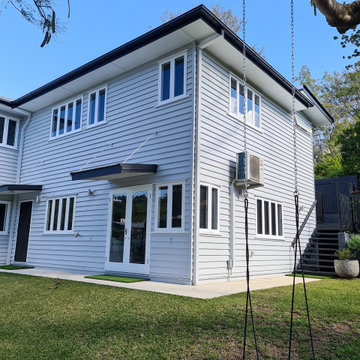
Repainted exterior of a Brisbane family home
ブリスベンにあるお手頃価格のモダンスタイルのおしゃれな家の外観の写真
ブリスベンにあるお手頃価格のモダンスタイルのおしゃれな家の外観の写真
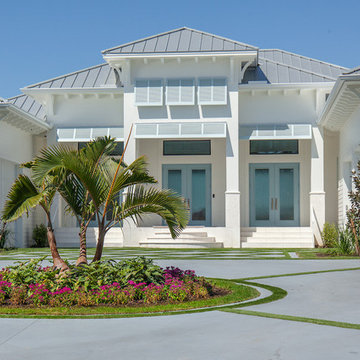
Landscape Architecture to include pool, spa, outdoor kitchen, fireplace, landscaping, driveway design, outdoor furniture.
マイアミにあるお手頃価格の中くらいなモダンスタイルのおしゃれな家の外観の写真
マイアミにあるお手頃価格の中くらいなモダンスタイルのおしゃれな家の外観の写真
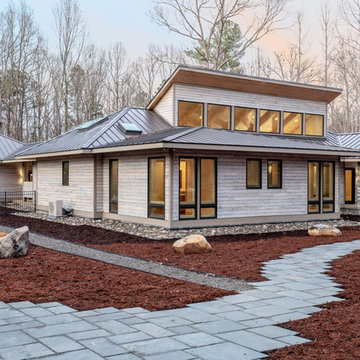
Project Overview:
This new build was designed by architect Jay Fulkerson and features both interior and exterior applications of our Pika-Pika siding with a traditional white oil stain prefinish. General Contractor was Jeff Hopper of Hopper Construction of Hillsborough, NC, with support from McLendon Building.
Project Details:
Product: Shou Sugi Ban – Pika-Pika 1×6 select grade shiplap
Prefinish: Penofin Verde MIST
Application: Residential – Exterior
SF: 3600 SF
Designer: Jay Fulkerson
Builder: Jeff Hopper at Hopper Construction
Date: August 2018
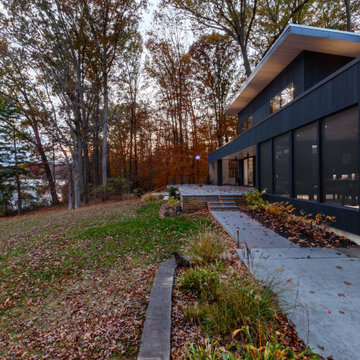
Existing 1970s cottage transformed into modern lodge - view from east auto court - HLODGE - Unionville, IN - Lake Lemon - HAUS | Architecture For Modern Lifestyles (architect + photographer) - WERK | Building Modern (builder)
お手頃価格のモダンスタイルの家の外観の写真
1

