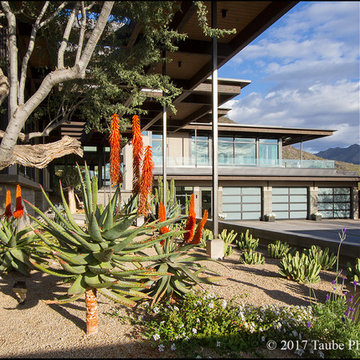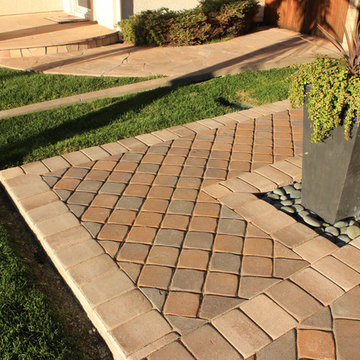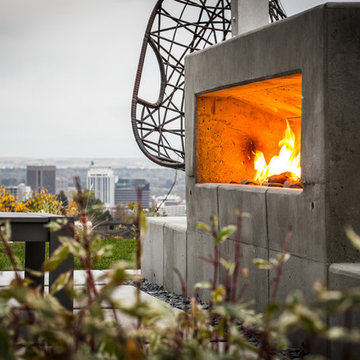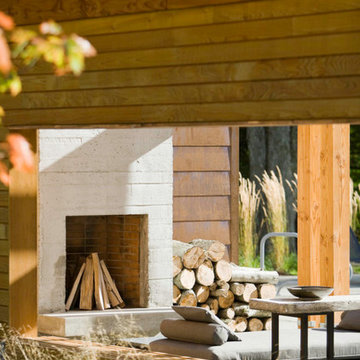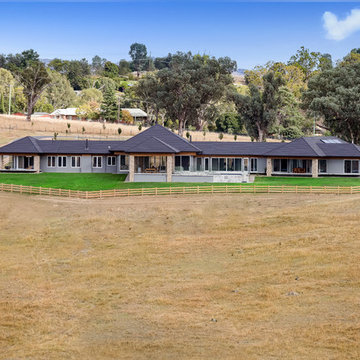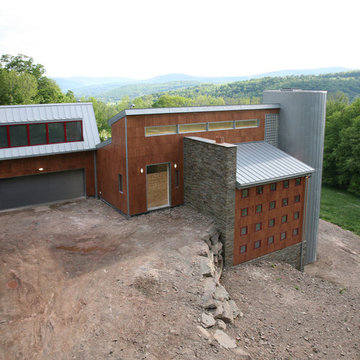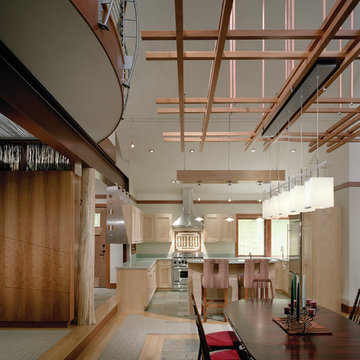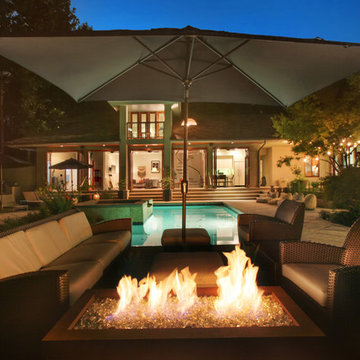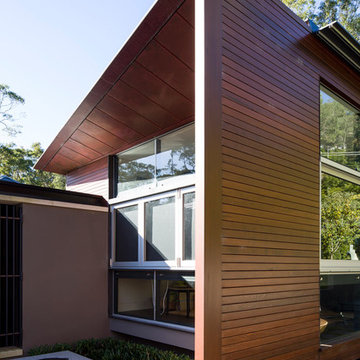ラグジュアリーなブラウンのモダンスタイルの家の外観の写真
絞り込み:
資材コスト
並び替え:今日の人気順
写真 161〜180 枚目(全 340 枚)
1/4
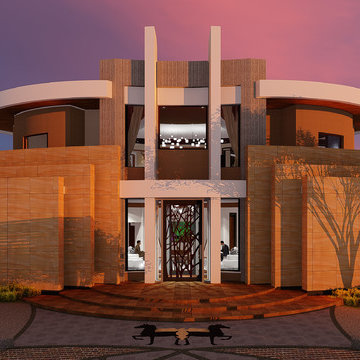
Situated on a desert dune, commanding views in all directions on the outskirts of Dubai, this private retreat offers many luxuries and hidden surprises in a posh resort setting.
A long palm lined drive sweeps up through xeriscaped desert gardens to gently reveal the multi-layered, sculptural sandstone facade and graceful colonnade of symmetric arches framing the main entry, welcoming the visitor into the marbled halls of this luxurious Desert Retreat.
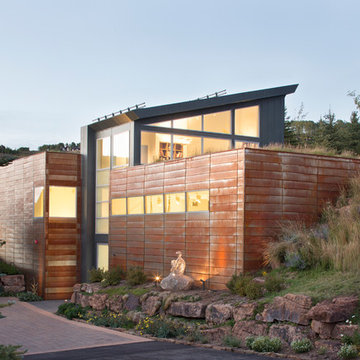
The art gallery was commissioned to house the owner's private art collection and is adjacent to the main house, also built by RA Nelson.
デンバーにあるラグジュアリーな巨大なモダンスタイルのおしゃれな家の外観 (メタルサイディング) の写真
デンバーにあるラグジュアリーな巨大なモダンスタイルのおしゃれな家の外観 (メタルサイディング) の写真
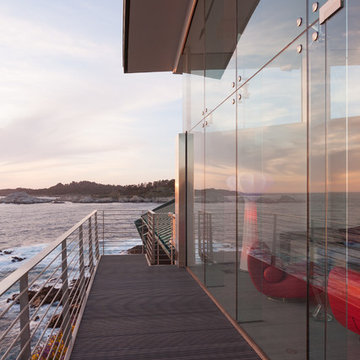
Photo by: Russell Abraham
サンフランシスコにあるラグジュアリーなモダンスタイルのおしゃれな家の外観 (メタルサイディング、マルチカラーの外壁) の写真
サンフランシスコにあるラグジュアリーなモダンスタイルのおしゃれな家の外観 (メタルサイディング、マルチカラーの外壁) の写真
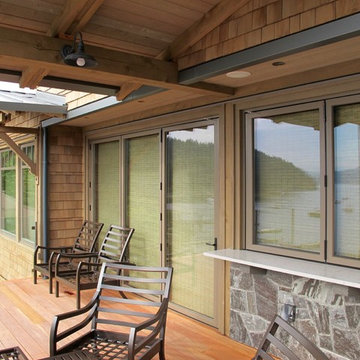
The back deck & BBQ areas of this beautifully designed home by AW Peters incorporating a folding sliding kitchen window for "pass through" and patio door which opens to bring the outside in!
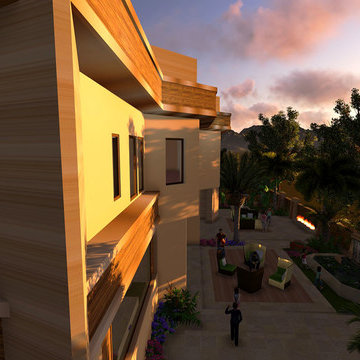
Featuring an impressive red sandstone façade accented with durable exterior wood and powder coated brushed gold aluminum trims.
This graceful home has an elegantly expressed massive main entry foyer to greet the guests.
This home has been designed with Vastu Shastra in mind and has many dedicated areas to meet all the owners specific needs.
Lots of entertainment zones for formal/informal gatherings, easy indoor/outdoor access.
There is a delightful three story central atrium topped with a 5-sided glass-bottomed roof terrace water feature.
This prismatic gem allows a soft filtered light refracting through the water to stream down through the core of the home.
Augmenting the philosophy of Brahmasthan, a powerful zone of energy radiating through the open spaces of the home.
The Roof Terrace has an exercise gym, spa and yoga rooms and an outdoor shady roof garden with lovely views of the Dubai Marina towers and Emirates Hills Golf Course, especially at night.
There is a sizable service kitchen, an elevator and dumb waiter as well as basement staff accommodation for 6.
The fully furnished basement has a 20 person theater, a games room, ample storage and also boasts an outdoor atrium open to sky above and connected by stairs to the patio party zones just off the main living room above.
There is a side yard negative-edge swimming pool with waterfall and BBQ areas.
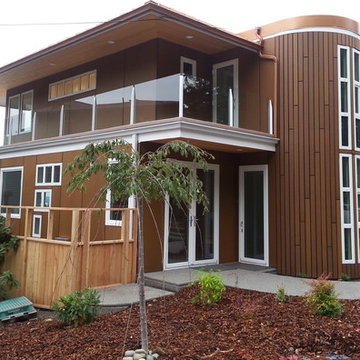
This beautiful house is well equipt with every bell and whistle. From the media center you can rewire the house for any new technology on the horizon. To the open concept is makes this place very pleasant and well lite. The view of downtown Port Townsend is truly one of a kind. Not to mention, the gift of watching ferries and sail boats is a favorite of many from the large waterproof deck off the master suite. While the master suite is on the uppermost floor the house features an elevator with a window that looks out to the deck, living room and playroom on your way to the daylight basement. The siding is made from Rain Shadow, a Rich Lite product made right here in Tacoma. Its composed of sheets of recycled paper and resin. The windows feature a tilt and turn option so that you can have them fully pivoted for easy cleaning or cracked open in the same manner an awning window operates. The place is heated by a boiler and radiant slab on all three floors. We have propane back up heat and Lunos air exchanging fans throughout. More pictures are soon to follow as there has been much more taking shape since these photos were taken. Hope that you like them, thank you!
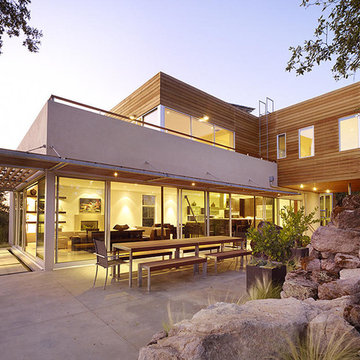
Exterior Modern house
バンクーバーにあるラグジュアリーなモダンスタイルのおしゃれな家の外観 (混合材サイディング、混合材屋根) の写真
バンクーバーにあるラグジュアリーなモダンスタイルのおしゃれな家の外観 (混合材サイディング、混合材屋根) の写真
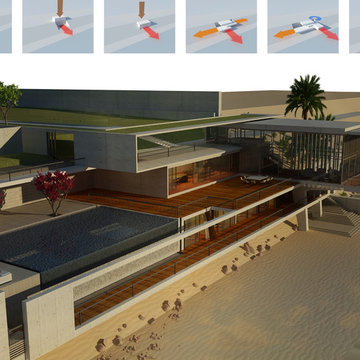
Boutique Architectural Design Studio
他の地域にあるラグジュアリーな巨大なモダンスタイルのおしゃれな家の外観 (コンクリートサイディング、混合材屋根) の写真
他の地域にあるラグジュアリーな巨大なモダンスタイルのおしゃれな家の外観 (コンクリートサイディング、混合材屋根) の写真
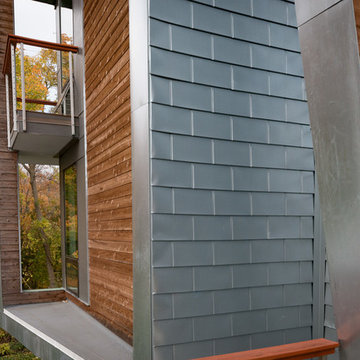
Futuristic modern design combines stainless steel tiles with rustic cedar siding accents.
*******************************************************************
Buffalo Lumber specializes in Custom Milled, Factory Finished Wood Siding and Paneling. We ONLY do real wood.
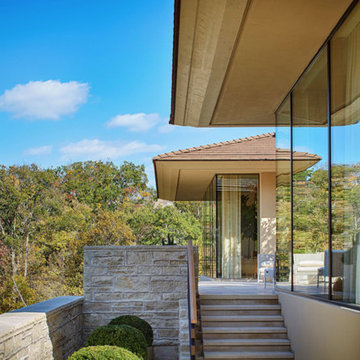
カンザスシティにあるラグジュアリーな巨大なモダンスタイルのおしゃれな家の外観 (混合材サイディング、マルチカラーの外壁) の写真
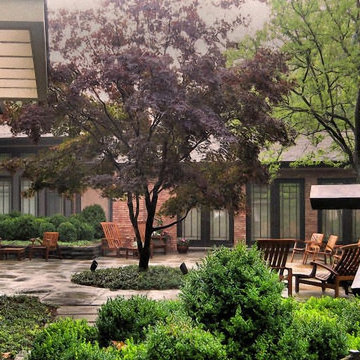
This rambling Wrightian villa embraces the landscape, creating intimate courtyards, and masking the apparent size of the structure, which is about 6,000 square feet. The home serves as a vessel for its owners collection of significant modern art.
ラグジュアリーなブラウンのモダンスタイルの家の外観の写真
9
