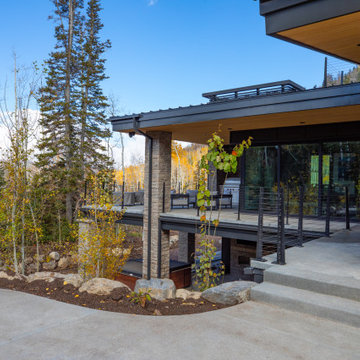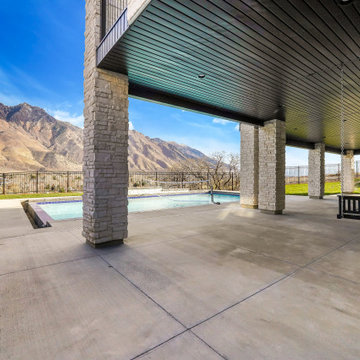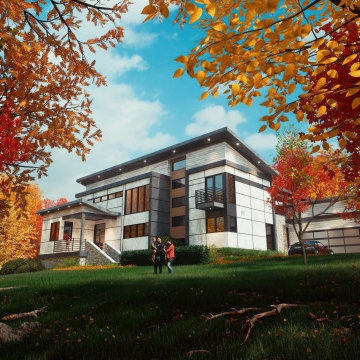ラグジュアリーなブラウンのモダンスタイルの黒い屋根の家の写真
絞り込み:
資材コスト
並び替え:今日の人気順
写真 1〜9 枚目(全 9 枚)
1/5
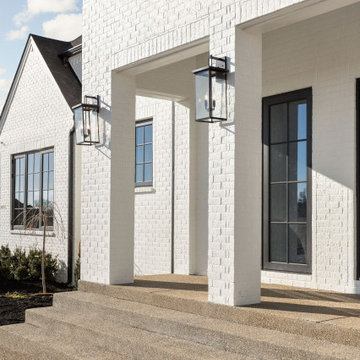
Beautiful modern tudor home with front lights and custom windows, white brick and black roof
インディアナポリスにあるラグジュアリーな巨大なモダンスタイルのおしゃれな家の外観 (レンガサイディング) の写真
インディアナポリスにあるラグジュアリーな巨大なモダンスタイルのおしゃれな家の外観 (レンガサイディング) の写真

The accent is of 6” STK Channeled rustic cedar. The outside corners are Xtreme corners from Tamlyn. Soffits are tongue and groove 1x4 tight knot cedar with a black continous vent.
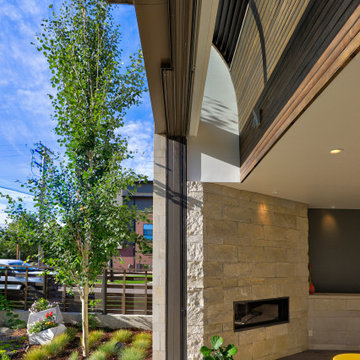
The Shoshone residence is envisioned as a monumental limestone volume that will house an eclectic collection of art and sculpture. The project examines unique lighting conditions throughout the day by utilizing a series of curved light scoops to direct and filter the illumination. These light scoops vary in size and shape in order to materialize a distinct set of experiences throughout the residence. The project rises three stories connecting the ground level neighboring community gardens to the city-wide panorama from the roof deck above. The vertical circulation linking these moments is contained within the largest light scoop monitor.
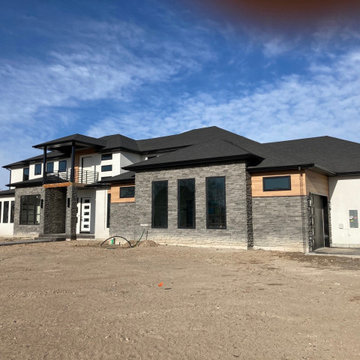
This is an incredible modern home with incredible windows. The house is full of natural light in every room!
他の地域にあるラグジュアリーなモダンスタイルのおしゃれな家の外観 (漆喰サイディング) の写真
他の地域にあるラグジュアリーなモダンスタイルのおしゃれな家の外観 (漆喰サイディング) の写真
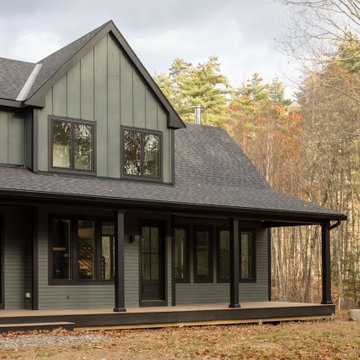
Custom build farmhouse home in Newmarket.
ボストンにあるラグジュアリーなモダンスタイルのおしゃれな家の外観 (混合材サイディング、緑の外壁、下見板張り) の写真
ボストンにあるラグジュアリーなモダンスタイルのおしゃれな家の外観 (混合材サイディング、緑の外壁、下見板張り) の写真
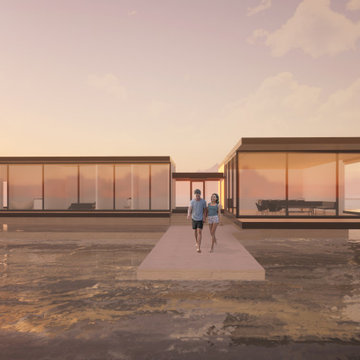
This house is made up of a series of planes that define the roof, floor, and water. The house is entered between two simple volumes - public bar that features an expansive kitchen, living, and dining rooms, and a private bar that has bedrooms and utility spaces.
ラグジュアリーなブラウンのモダンスタイルの黒い屋根の家の写真
1
