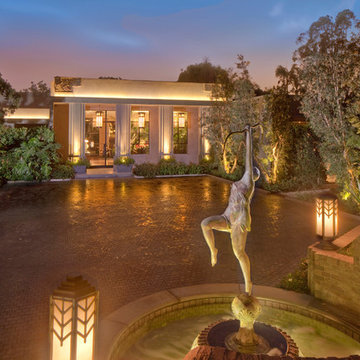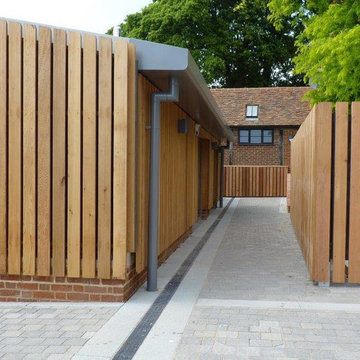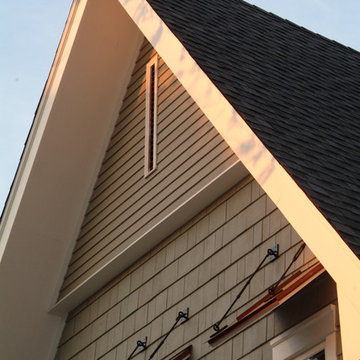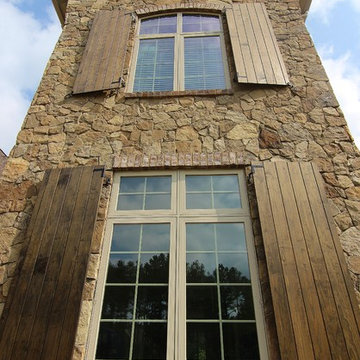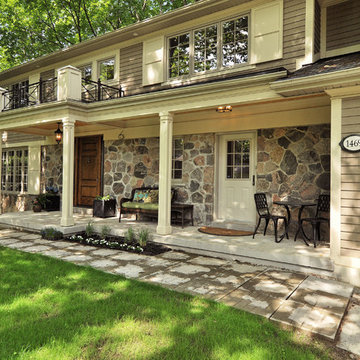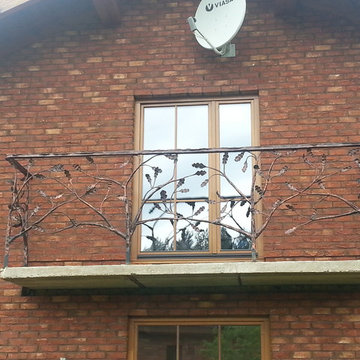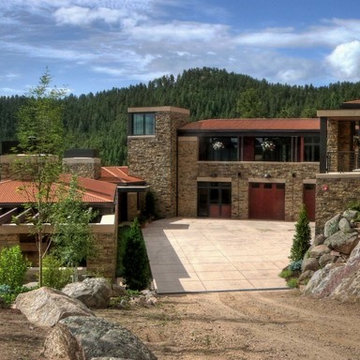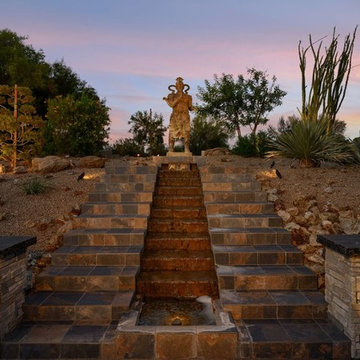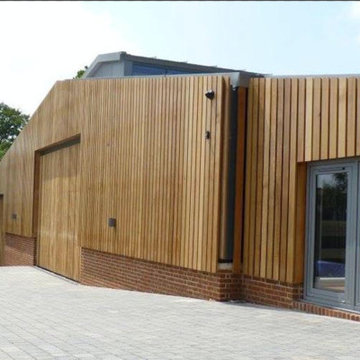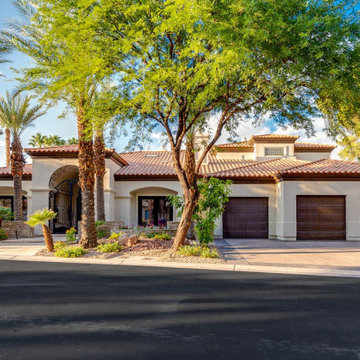ラグジュアリーなブラウンのエクレクティックスタイルの家の外観の写真
絞り込み:
資材コスト
並び替え:今日の人気順
写真 1〜20 枚目(全 30 枚)
1/4
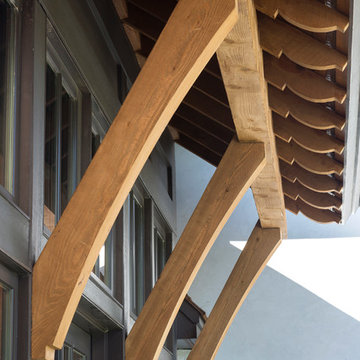
Hendel Homes
Landmark Photography
ミネアポリスにあるラグジュアリーな巨大なエクレクティックスタイルのおしゃれな家の外観 (漆喰サイディング) の写真
ミネアポリスにあるラグジュアリーな巨大なエクレクティックスタイルのおしゃれな家の外観 (漆喰サイディング) の写真
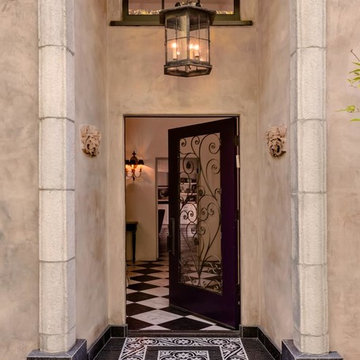
Custom mosaic tile entry, vintage lantern, custom wrought iron entry door
ロサンゼルスにあるラグジュアリーな巨大なエクレクティックスタイルのおしゃれな家の外観の写真
ロサンゼルスにあるラグジュアリーな巨大なエクレクティックスタイルのおしゃれな家の外観の写真
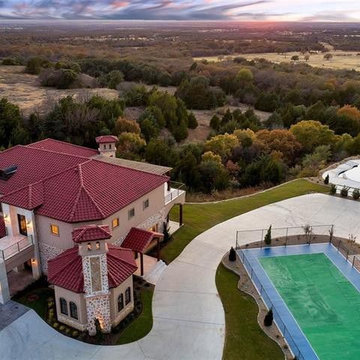
John Zimmerman with Briggs Freeman Sotheby's Int'l
ダラスにあるラグジュアリーな巨大なエクレクティックスタイルのおしゃれな家の外観 (石材サイディング) の写真
ダラスにあるラグジュアリーな巨大なエクレクティックスタイルのおしゃれな家の外観 (石材サイディング) の写真
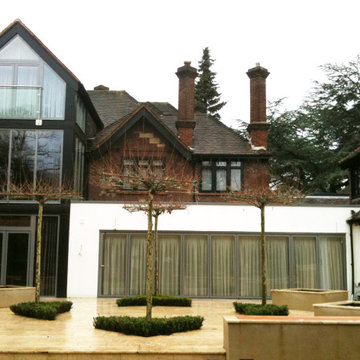
Una Villa all'Inglese è un intervento di ristrutturazione di un’abitazione unifamiliare.
Il tipo di intervento è definito in inglese Extension, perché viene inserito un nuovo volume nell'edificio esistente.
Il desiderio della committenza era quello di creare un'estensione contemporanea nella villa di famiglia, che offrisse spazi flessibili e garantisse al contempo l'adattamento nel suo contesto.
La proposta, sebbene di forma contemporanea, si fonde armoniosamente con l'ambiente circostante e rispetta il carattere dell'edificio esistente.
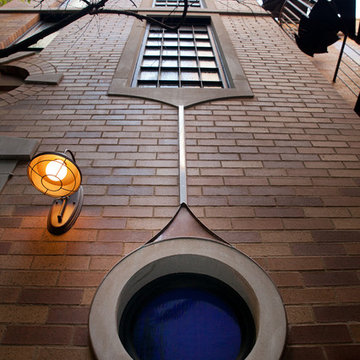
Stair tower string of steel windows with cobalt blue circular window at the side entry. Limestone, copper, stainless steel and steel materials on brick. Dirk Fletcher Photography.
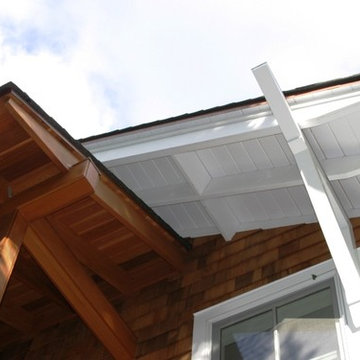
Second floor cantilevered porch and bracket detail at Surfers End.
photo by Richard Bubnowski Design
ニューヨークにあるラグジュアリーな中くらいなエクレクティックスタイルのおしゃれな家の外観の写真
ニューヨークにあるラグジュアリーな中くらいなエクレクティックスタイルのおしゃれな家の外観の写真
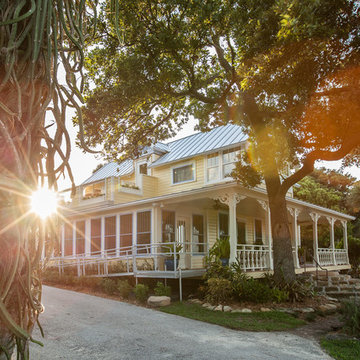
Simply elegant. Postively Serene.
SolRisa Inn; A Historic Bed & Breakfast that evokes a fine old Caribbean home that combined discrete accessibility.
The renovation of two Indian River side homes into the Bed & Breakfast was two years in completion.
...stripped and put back together;
original architectural elements restored...the second floor porch added for a river view
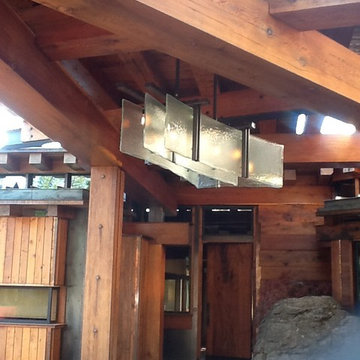
2' x 8' light with 3/4" cast glass textured panels. Light features both Edison type lights and has LED accents in the glass
サクラメントにあるラグジュアリーな巨大なエクレクティックスタイルのおしゃれな木の家の写真
サクラメントにあるラグジュアリーな巨大なエクレクティックスタイルのおしゃれな木の家の写真
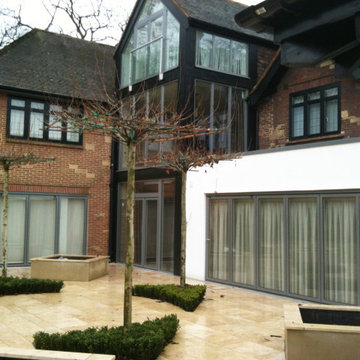
Una Villa all'Inglese è un intervento di ristrutturazione di un’abitazione unifamiliare.
Il tipo di intervento è definito in inglese Extension, perché viene inserito un nuovo volume nell'edificio esistente.
Il desiderio della committenza era quello di creare un'estensione contemporanea nella villa di famiglia, che offrisse spazi flessibili e garantisse al contempo l'adattamento nel suo contesto.
La proposta, sebbene di forma contemporanea, si fonde armoniosamente con l'ambiente circostante e rispetta il carattere dell'edificio esistente.
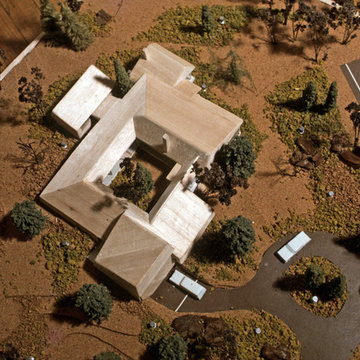
Architect's Model showing house and tennis court.
ニューヨークにあるラグジュアリーな巨大なエクレクティックスタイルのおしゃれな家の外観の写真
ニューヨークにあるラグジュアリーな巨大なエクレクティックスタイルのおしゃれな家の外観の写真
ラグジュアリーなブラウンのエクレクティックスタイルの家の外観の写真
1
