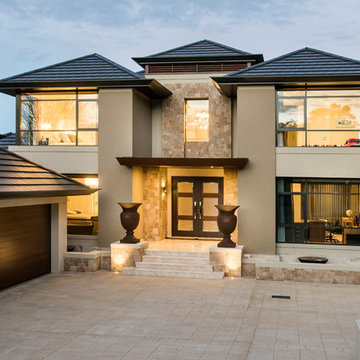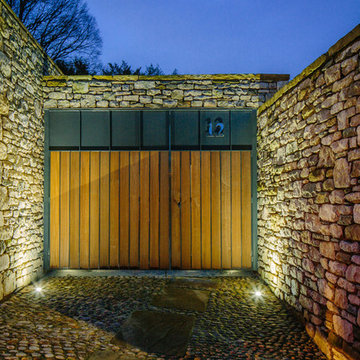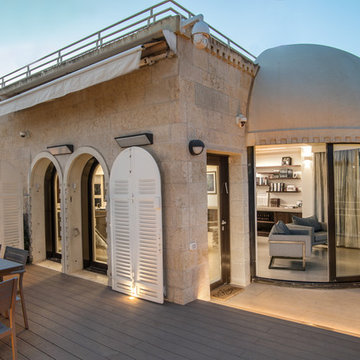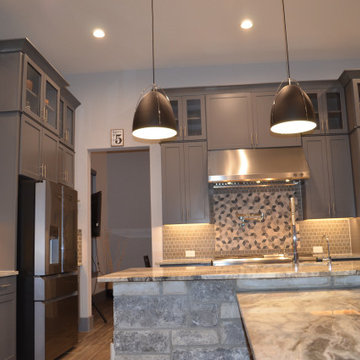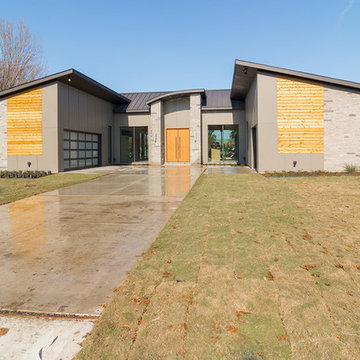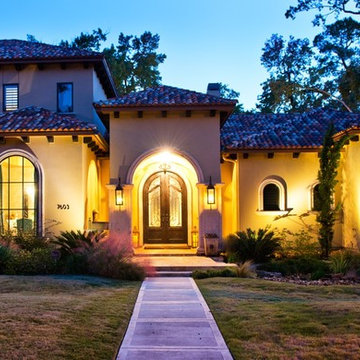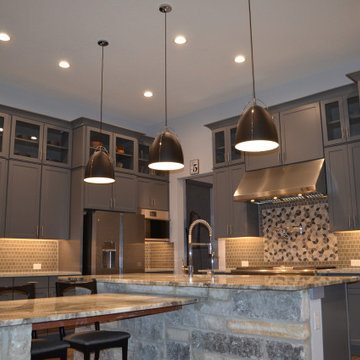ラグジュアリーなブラウンのモダンスタイルの家の外観 (石材サイディング) の写真
絞り込み:
資材コスト
並び替え:今日の人気順
写真 1〜20 枚目(全 31 枚)
1/5
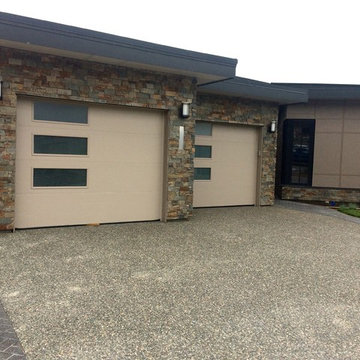
Masonry by Robinson Masonry
バンクーバーにあるラグジュアリーな中くらいなモダンスタイルのおしゃれな家の外観 (石材サイディング) の写真
バンクーバーにあるラグジュアリーな中くらいなモダンスタイルのおしゃれな家の外観 (石材サイディング) の写真
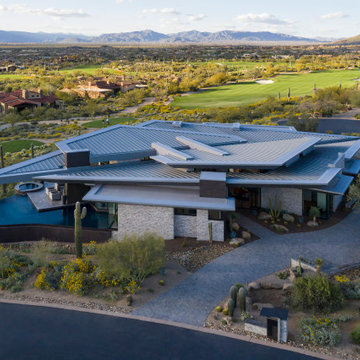
The Crusader's roof forms open up to the Sonoran desert and southward towards local landmark Pinnacle Peak. The angularity of the house allowed freedom to capture views more effectively than an orthogonal piece of architecture.
Estancia Club
Builder: Peak Ventures
Interiors: Ownby Design
Landscape: High Desert Designs
Photography: Jeff Zaruba
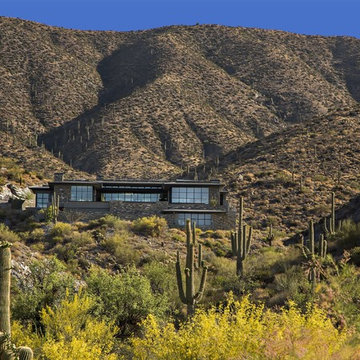
Nestled in its own private and gated 10 acre hidden canyon this spectacular home offers serenity and tranquility with million dollar views of the valley beyond. Walls of glass bring the beautiful desert surroundings into every room of this 7500 SF luxurious retreat. Thompson photographic

Louisa, San Clemente Coastal Modern Architecture
The brief for this modern coastal home was to create a place where the clients and their children and their families could gather to enjoy all the beauty of living in Southern California. Maximizing the lot was key to unlocking the potential of this property so the decision was made to excavate the entire property to allow natural light and ventilation to circulate through the lower level of the home.
A courtyard with a green wall and olive tree act as the lung for the building as the coastal breeze brings fresh air in and circulates out the old through the courtyard.
The concept for the home was to be living on a deck, so the large expanse of glass doors fold away to allow a seamless connection between the indoor and outdoors and feeling of being out on the deck is felt on the interior. A huge cantilevered beam in the roof allows for corner to completely disappear as the home looks to a beautiful ocean view and Dana Point harbor in the distance. All of the spaces throughout the home have a connection to the outdoors and this creates a light, bright and healthy environment.
Passive design principles were employed to ensure the building is as energy efficient as possible. Solar panels keep the building off the grid and and deep overhangs help in reducing the solar heat gains of the building. Ultimately this home has become a place that the families can all enjoy together as the grand kids create those memories of spending time at the beach.
Images and Video by Aandid Media.
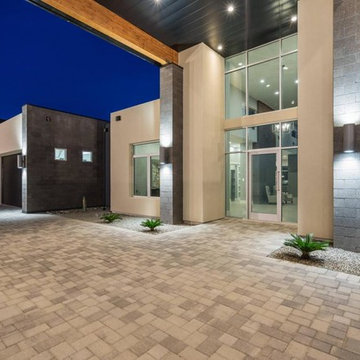
Beautiful front entry with a covered patio and recessed lighting.
フェニックスにあるラグジュアリーな巨大なモダンスタイルのおしゃれな家の外観 (石材サイディング) の写真
フェニックスにあるラグジュアリーな巨大なモダンスタイルのおしゃれな家の外観 (石材サイディング) の写真
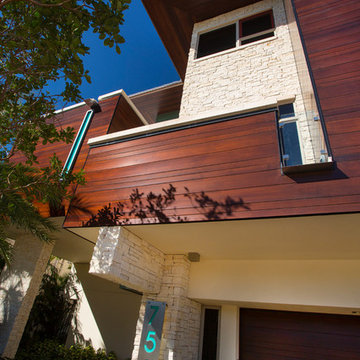
Adding color that compliments the architectural features of the house to the house number is an elegant way to make that number noticeable.
Photo Credit: Richard Riley
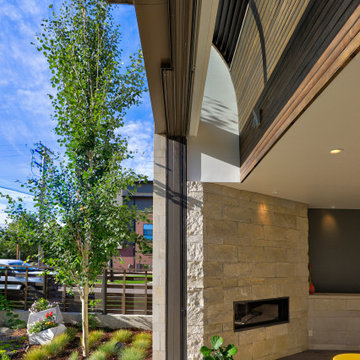
The Shoshone residence is envisioned as a monumental limestone volume that will house an eclectic collection of art and sculpture. The project examines unique lighting conditions throughout the day by utilizing a series of curved light scoops to direct and filter the illumination. These light scoops vary in size and shape in order to materialize a distinct set of experiences throughout the residence. The project rises three stories connecting the ground level neighboring community gardens to the city-wide panorama from the roof deck above. The vertical circulation linking these moments is contained within the largest light scoop monitor.
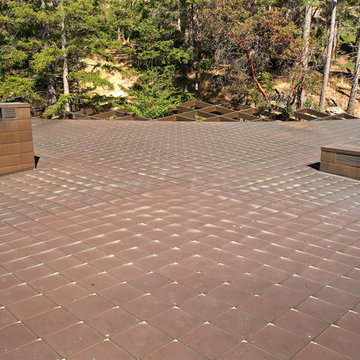
Hyperbolic metal roof by Ace Copper
Project Architect: The late, Daniel Evan White of Daniel Evan White Studio
Project Builder: Hammond & Davies Log Builders
Material: .032″ C280 Muntz Bronze
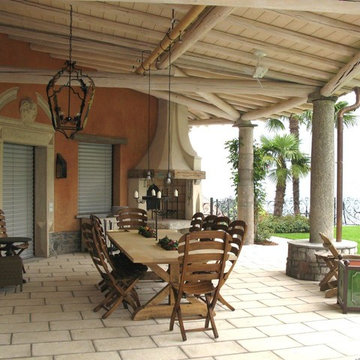
Luxury Home In Italy by Fratantoni Design.
Follow us on Twitter, Instagram, Facebook and Pinterest for more inspirational photos!
フェニックスにあるラグジュアリーな巨大なモダンスタイルのおしゃれな家の外観 (石材サイディング) の写真
フェニックスにあるラグジュアリーな巨大なモダンスタイルのおしゃれな家の外観 (石材サイディング) の写真
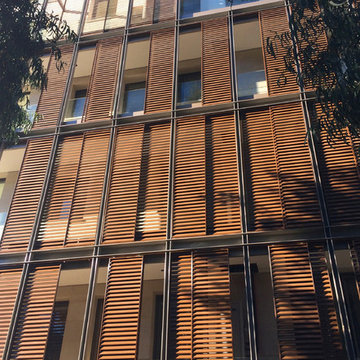
ATEF TABET & Associates International 2018 ©
他の地域にあるラグジュアリーなモダンスタイルのおしゃれな家の外観 (石材サイディング、アパート・マンション) の写真
他の地域にあるラグジュアリーなモダンスタイルのおしゃれな家の外観 (石材サイディング、アパート・マンション) の写真
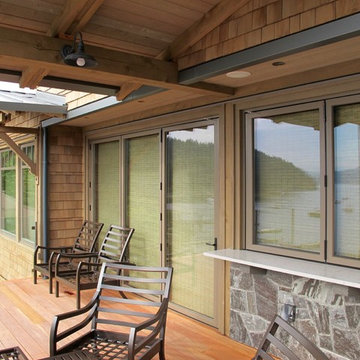
The back deck & BBQ areas of this beautifully designed home by AW Peters incorporating a folding sliding kitchen window for "pass through" and patio door which opens to bring the outside in!
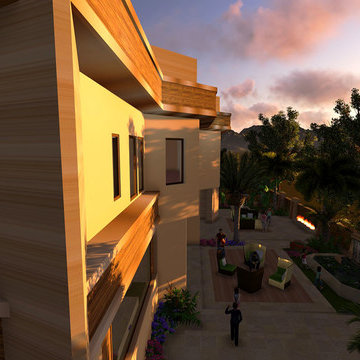
Featuring an impressive red sandstone façade accented with durable exterior wood and powder coated brushed gold aluminum trims.
This graceful home has an elegantly expressed massive main entry foyer to greet the guests.
This home has been designed with Vastu Shastra in mind and has many dedicated areas to meet all the owners specific needs.
Lots of entertainment zones for formal/informal gatherings, easy indoor/outdoor access.
There is a delightful three story central atrium topped with a 5-sided glass-bottomed roof terrace water feature.
This prismatic gem allows a soft filtered light refracting through the water to stream down through the core of the home.
Augmenting the philosophy of Brahmasthan, a powerful zone of energy radiating through the open spaces of the home.
The Roof Terrace has an exercise gym, spa and yoga rooms and an outdoor shady roof garden with lovely views of the Dubai Marina towers and Emirates Hills Golf Course, especially at night.
There is a sizable service kitchen, an elevator and dumb waiter as well as basement staff accommodation for 6.
The fully furnished basement has a 20 person theater, a games room, ample storage and also boasts an outdoor atrium open to sky above and connected by stairs to the patio party zones just off the main living room above.
There is a side yard negative-edge swimming pool with waterfall and BBQ areas.
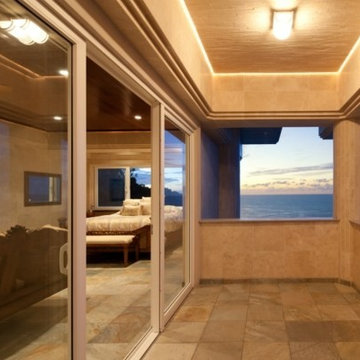
We love the pocket doors, natural stone flooring, custom millwork and molding, wood ceiling and recessed lighting.
ハワイにあるラグジュアリーな巨大なモダンスタイルのおしゃれな家の外観 (石材サイディング) の写真
ハワイにあるラグジュアリーな巨大なモダンスタイルのおしゃれな家の外観 (石材サイディング) の写真
ラグジュアリーなブラウンのモダンスタイルの家の外観 (石材サイディング) の写真
1
